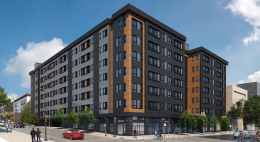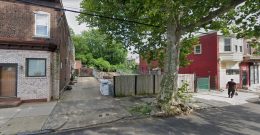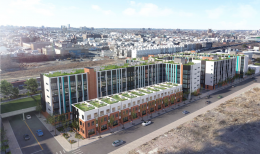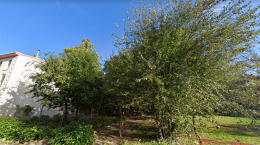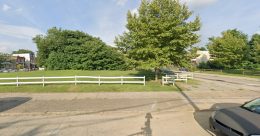Construction Progresses on the 281-Unit Next LVL in University City, West Philadelphia
Construction is progressing quickly on Next LVL, a mixed-use development at 4223 Chestnut Street in University City, West Philadelphia. Designed by JKRP Architects and developed by the Alterra Property Group, the roughly 250,000-square-foot building stands seven stories tall and is built with modular construction. The project will hold 281 residential units and eight thousand square feet of retail.

