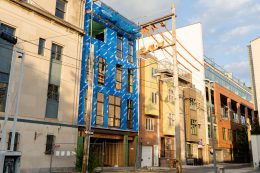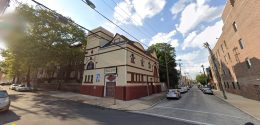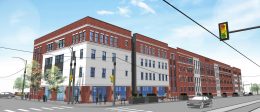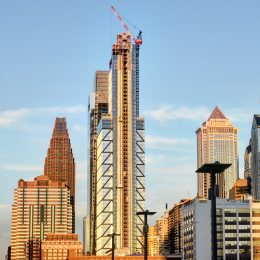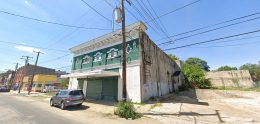Construction Progresses at 1355-1357 Kater Street in Hawthorne, South Philadelphia
Major construction progress has been made at the single-family home at 1355-1357 Kater Street in Hawthorne, South Philadelphia. The building is nearing completion after two attached rowhouses were leveled in March 2021 to make room for the new structure. The current four-story building holds 4,700 square feet, a two-car garage, and a roof deck. Kevin Orndorf is listed as the design professional. Construction costs are stated at $500,000.

