Renderings have been revealed for a five-story, 35-unit mixed-use development planned at 102-112 Park Avenue in Swarthmore, PA, a town located in Delaware County to the southwest of Philadelphia. Designed by Bernardon, the building will include retail space on the ground floor with residential units above. The project will also feature a garage.
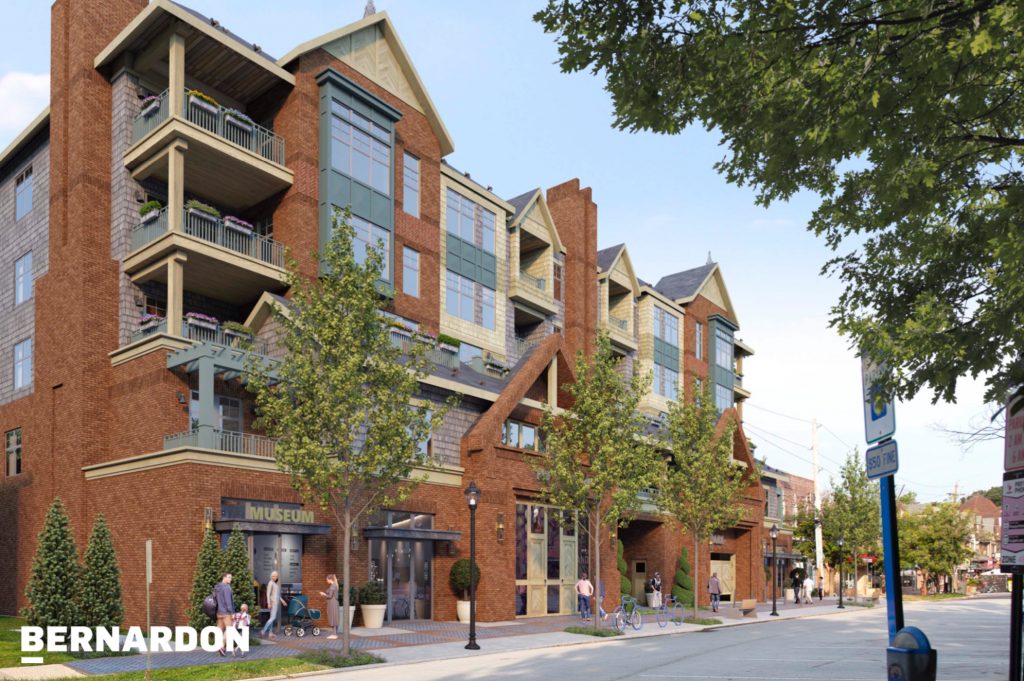
Rendering of 102-112 Park Avenue. Credit: Bernardon.
The new building will feature a unique exterior that sends a nod to the town’s architectural heritage and uses a variety of materials, including brick on the ground floor level and on vertical pilasters. Tan and blue-green siding, as well as brown shingles, will also be used in certain sections of the facade. Balconies will add further appeal to the development.
The building sits just at the end of the downtown district, where the project will feature a decent, if imperfect, street presence. The inclusion of two new retail spaces will extend the commercial corridor, drawing foot traffic farther in this direction. Street trees will make for pleasant sidewalk space. However, the entry to the building’s garage sits directly in the center of its street frontage and creates a curb cut separating the two retail spaces, which may potentially hinder the commercial area’s foot traffic.
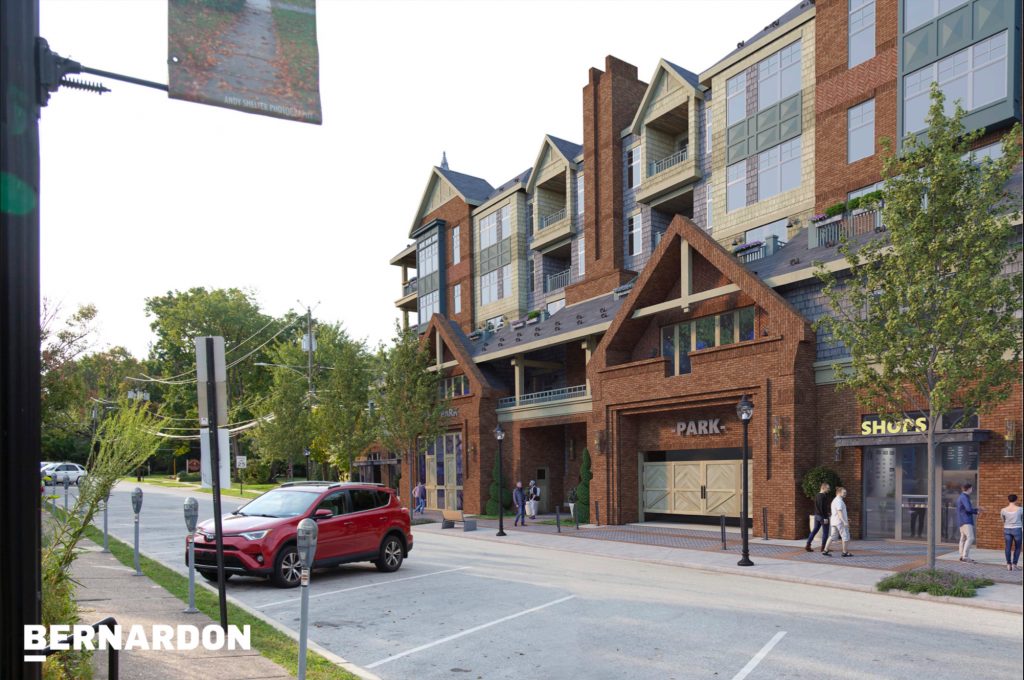
Rendering of 102-112 Park Avenue. Credit: Bernardon.
The development will be a solid addition to the downtown area, contributing density and new retail to city’s business center. The Swarthmore Station on the Media-Elwyn Line offers regional rail access. In recent decades, there have been few instances of addition of dense, transit-friendly housing density in the borough of Swarthmore.
Unfortunately, the development is already receiving backlash from local NIMBY individuals due to its massing and density, which may prove difficult for the project. Complaints focus on the design and the 1:1 parking ratio, which critics argue that it will result in pressure on the existing downtown parking supply.
Philly YIMBY will continue to track the development’s progress.
Subscribe to YIMBY’s daily e-mail
Follow YIMBYgram for real-time photo updates
Like YIMBY on Facebook
Follow YIMBY’s Twitter for the latest in YIMBYnews

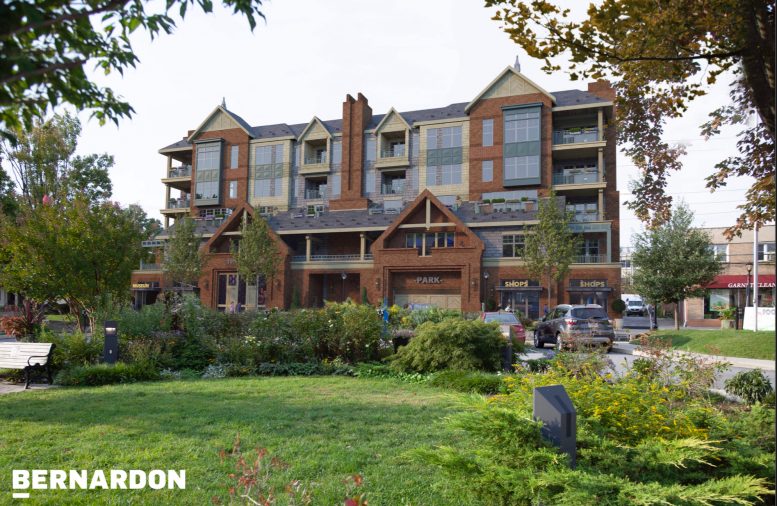
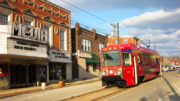
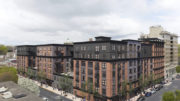
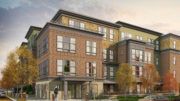
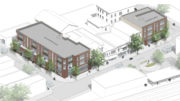
Swarthmore has a special breed of NIMBYs. They are very certain that they are the enlightened class and they are surrounded by peasantry. There were pitchforks out when the HEADstrong foundation proposed a home as temporary residence for out-of-the-area cancer patients. These developers will have their hands full.
This site seems to foster a special breed of YIMBYs posting comments those completely ignorant of the circumstances who could not be bothered to acquaint themselves with any facts. They are very certain that they are the enlightened class when having absolutely no idea of what they are talking about.
This blovk is loaded with apartment buildings, three more on the same side of the street in the adjoining residential neighborhood alone, not to mention those on the other side in the town center, so it is not a question of spoiled wealthy people living in single family homes on 5 acre lots resisting any multifamily housing near a transit node. There are three huge apartment buildings closer to the train station, not to mention many other smaller apartment complexes also near to the train station. The developers are obliterating two lovely historic buildings each separately listed in the Survey of Historic Resources created by the Delaware County Planning Department, which are now actually contributing to the town center, in the process wiping out two businesses and ejecting at least 6 families from affordable housing in the one, and ejecting numerous professional offices in the other to provide 35 luxury condos for the wealthiest town residents now living in huge houses who have want to downsize but have decided the existing 231 condos located right next to the town center, and a few blocks away, are not luxurious enough them to consider. Yes, many many people in the town are protesting this development, which totally violates the spirit and language of the town zoning code, which is unsound environmentally, which adds a very hazardous traffic situation to a neighborhood right down the block from a school and across from the public library and other public spaces where children gather, and is removing affordable housing in a town where it is sparse, to provide “not affordable” housing in the words of one of the developers for the wealthiest. But there are always those crying tears for the oh so many hardships faced by the .01%.