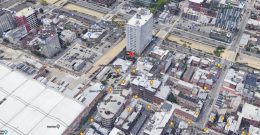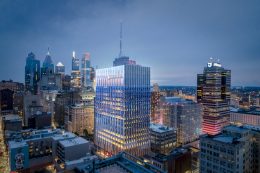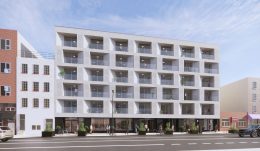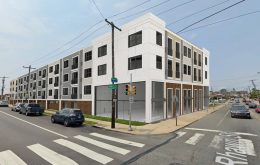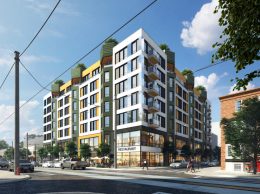Steel Rises at Seven-Story, 18-Unit Building at 222 North 11th Street in Chinatown, Center City
The steel frame has risen two levels high at a seven-story, 18-unit mixed-use building under construction at 222 North 11th Street in Chinatown, Center City. The development is situated on the west side of the block between Race and Vine streets, half a block north of the Convention Center (thus situating the project within the Convention Center District). Permits list Liu Construction Inc. as the contractor.

