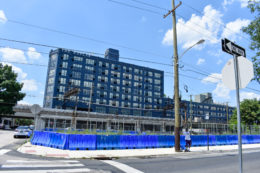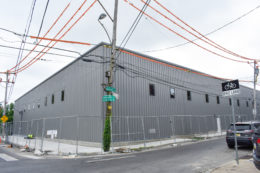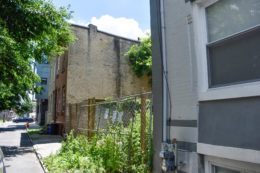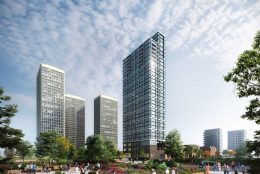Construction Anticipated at 1426 North 7th Street in Ludlow, North Philadelphia
A recent site visit by Philly YIMBY has revealed that construction has not yet started at a four-story, four-unit apartment building at 1426 North 7th Street in Ludlow, North Philadelphia, although permits have been issued last September. The structure will rise on the west side of the block between Master and Jefferson streets, where much development has taken place in recent years. Designed by Cadre Design & Development, the building will span 4,390 square feet, lending an average of nearly 1,100 square feet per apartment. Permits list the United Group General Contractor Inc. as the contractor and a construction cost of $437,000.





