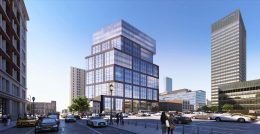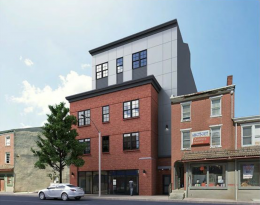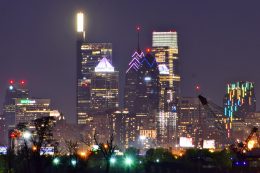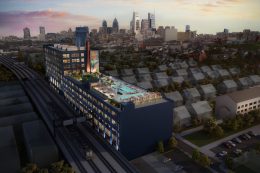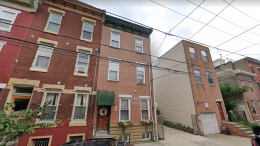Foundation Work Nearly Complete at 2222 Market Street in Center City West
After a rapid excavation, the foundation for 2222 Market Street in Center City West is nearly complete. The building will rise to a total height of 318 feet and 20 stories above the ground. Designed by Gensler and developed by Parkway Commercial Properties, the tower will feature a glass façade with stone highlights and glass, along with public space and amenity space. The building will stand at the former site of a 21,000-square-foot parking lot, which was also owned by the developer.

