Permits have been issued for the construction of three mixed-use buildings at 918-80 North Delaware Avenue in Northern Liberties, North Philadelphia. Designed by HDO Architecture, the development will feature 462 residential units spread across five buildings, with a sixth structure holding building amenities. Permits were recently issued for Building A, Building B, and Building D. Each will rise seven stories and feature a green roof.
Building A will hold 81,672 square feet of floor space and 78 residential units as well as a parking garage. The structure cost an estimated $8,167,200 to build.
Building B, the largest of the three structures to receive permits and the second largest within the proposed development, will house 98,156 square feet of space and 108 residential units, as well as commercial space. The structure will come with a projected price tag of $9,815,600.
Building D will offer 59,700 square feet of space, with 72 residential units and commercial space. The structure has a projected cost of $5,970,800.
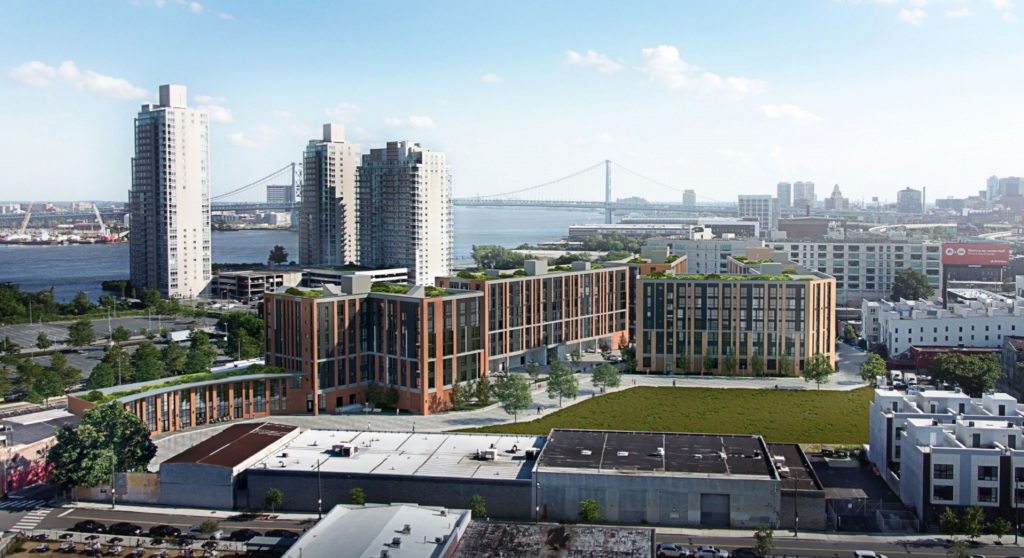
Overview rendering of the project via HDO Architecture.
The buildings that did not receive permits in this latest round are as follows:
Building C, which will house 84 residential units and a commercial space; Building E, which will be home to 120 residential units; and Building F, which will serve as the amenity center for the complex.
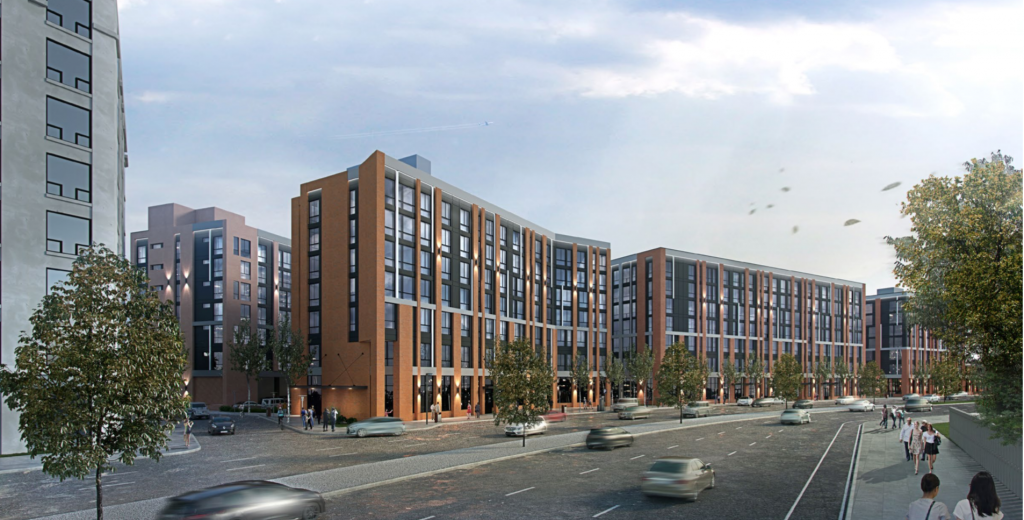
Rendering of the project via HDO Architecture.
The buildings will feature a modern design, fitting in with their many new future neighbors along Delaware Avenue. Attractive orange brickwork acts as the primary building material, with black cladding accenting the upper floors. Thin white strips strings will also be located near the upper portion of the structures, finalizing the design.
The buildings will improve the sparse streetscape along Delaware Avenue. The complex will be aligned with the sidewalk, creating an urban format, while new street trees will make for a pleasant pedestrian experience. Retail will attract pedestrians, and incoming residents will further boost the street presence. The project will be a major improvement for the area, going a long way to transform Delaware Avenue from a suburban-style strip mall abyss to a unique and lively urban corridor.
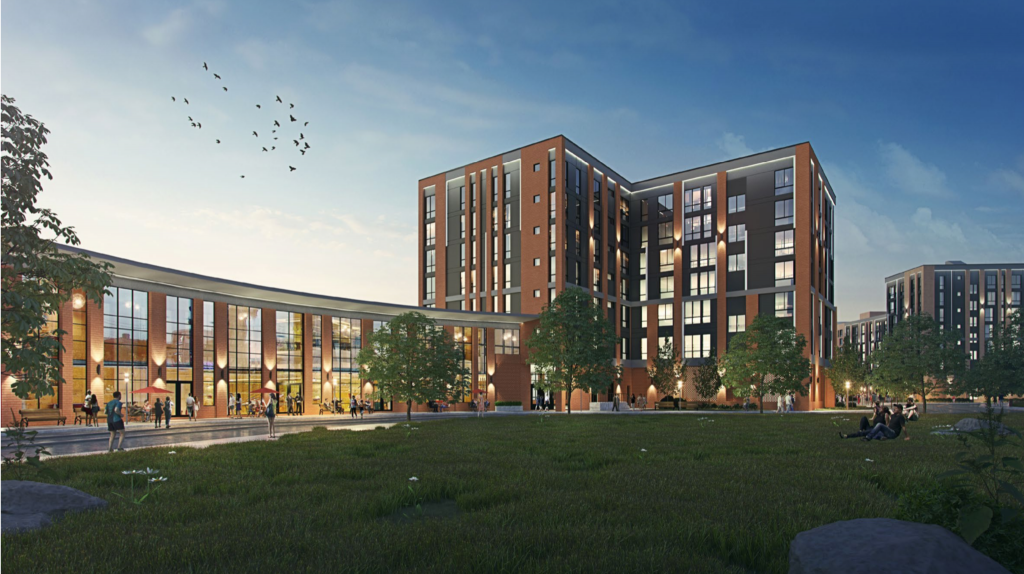
Rendering of the project via HDO Architecture.
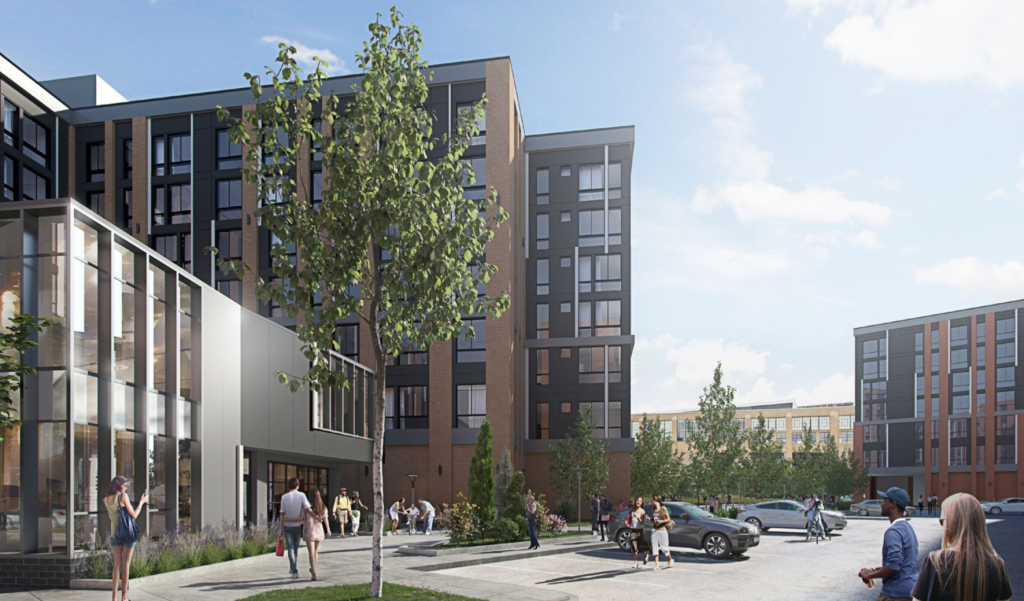
Rendering of the project via HDO Architecture.
The development had also went to the Civic Design Review in July, when the renderings were first made available. Last fall, the industrial structure at the site was demolished, showing developers’ intent on rapidly proceeding with the project. Now that permits have been issued for the three structures, construction may now begin at any time, possibly some time in spring.
The complex may be completed by 2023 or 2024.
Subscribe to YIMBY’s daily e-mail
Follow YIMBYgram for real-time photo updates
Like YIMBY on Facebook
Follow YIMBY’s Twitter for the latest in YIMBYnews

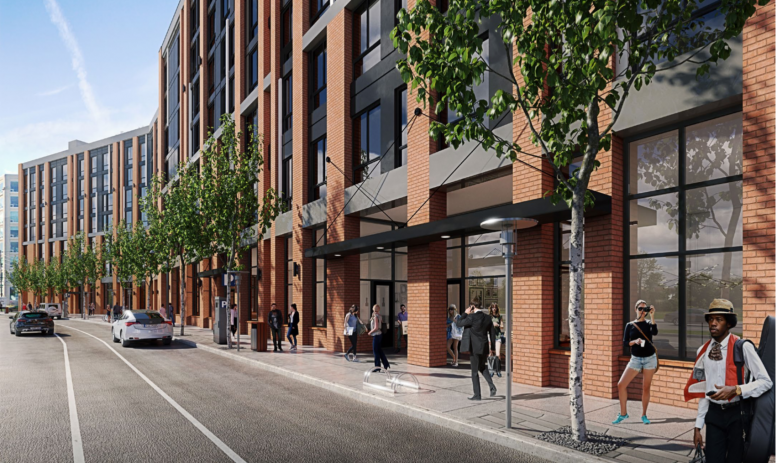


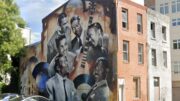
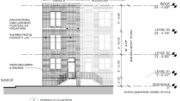
From the renderings, will Canal St be absorbed into a walkway, grassy knoll? isn’t there an actual canal pipe under the street?
It will still remain as a normal street, although the idea is that more pedestrians use it. Developers are likely hoping that the street will become something like that of Quince Street in Washington Square West, where cars are technically allowed, although nobody drives on the street due to its old cobblestone bumps, tight squeeze, and many pedestrians. Encouraging this on Canal Street is much easier than trying to gain permission to make it entirely pedestrian-only, which can be a surprisingly difficult task.
Weren’t they all byright projects? Why were buildings C,E, and F denied permits? Nitpicking by L&I!
They were not denied, they just simply haven’t made it though the process quite yet. We should see the permits to be issued within the next months and hopefully construction starts soon thereafter 🙂
Hopefully there isn’t a long delay between this first phase and the second. There have been so many proposals for Delaware Avenue over the years, it would be great to see momentum to move some to reality.
Is there actually a plan to create a green space/ grass area or was that just added in by design team as theoretical landscape?
Just a theoretical landscape. The site is just a vacant lot, so possibly more development could be located there in the future, though there are no plans for the property at this time.