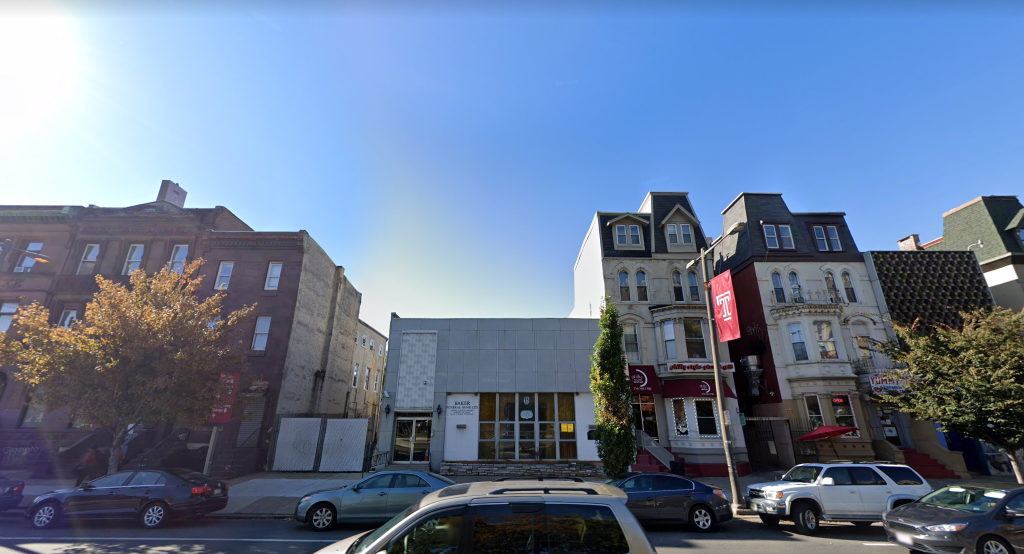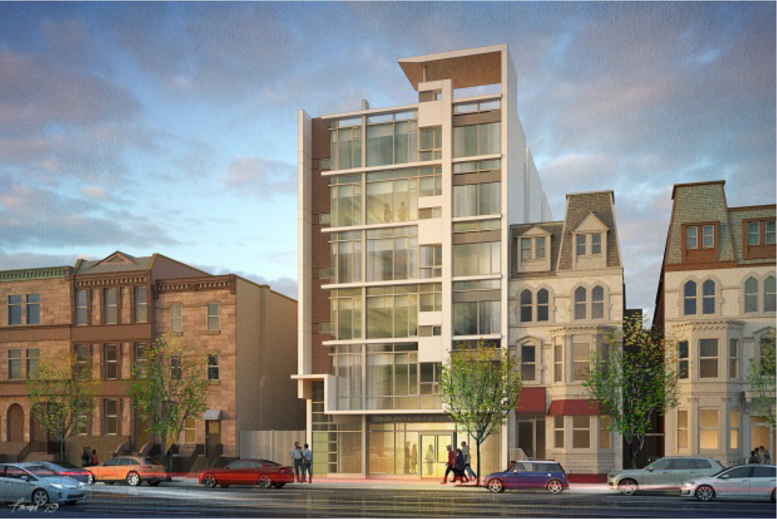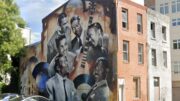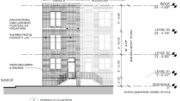Permits have been issued for the construction of a mixed-use project at 2008 Broad Street in the Temple University area in North Philadelphia. The building will stand six stories tall with a 1,600-square-foot commercial space at the ground floor, with 40 residential units and 14 bicycle spaces included in the development. Construction costs are estimated at $1.5 million for the 22,128-square-foot project.
The building will feature a modern design that will contrast with the prewar structures next door. The structure will feature floor-to-ceiling glass windows, as well as white and gray cladding jutting out from the structure, forming an uneven grid. The left side of the structure also features wood-colored cladding that is also located on a cap at the top right of the building, finishing off the unique and irregular design.

The site via Google.
The building will replace a significantly smaller, single-story structure, formerly occupied by a funeral home. A plain gray and white façade is broken up by large windows towards the bottom of the structure. The overall height and density increase the project will benefit the neighborhood. Residents will live within the walking distance of the Temple University campus, as well as a rapid ride on the Broad Street SEPTA line leads to Center City. Plenty of green space is offered in the area and there will be no shortage of outdoor getaways for residents.
No completion date is known at the time, but the project may be completed by 2022 or 2023.
Subscribe to YIMBY’s daily e-mail
Follow YIMBYgram for real-time photo updates
Like YIMBY on Facebook
Follow YIMBY’s Twitter for the latest in YIMBYnews






I can’t decide if I love it or hate it.