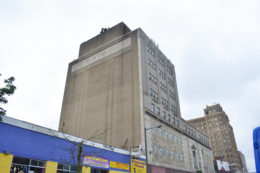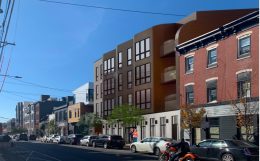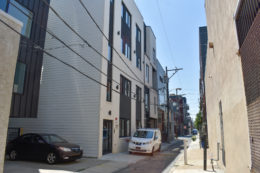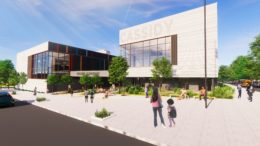Renovation Anticipated at 5627-33 Germantown Avenue in Germantown, Northwest Philadelphia
Recently, Philly YIMBY visited the imposing eight-story prewar building located 5627-33 Germantown Avenue, where a residential renovation is currently being planned. The structure stands on the eastern corner of the intersection of Germantown and Chelten avenues, in the core of Germantown’s primary commercial district, half a block east of Vernon Park. The development will reinvigorate the 90,515-square-foot, 100-plus-year-old structure with renovated ground-level retail and 47 residential units above. Permits list Scott Woodruff as the architect, City Suburban Home Builders, LLC as the contractor, and a construction cost of $7.75 million.





