A recent site visit by Philly YIMBY has discovered that construction has not yet begun at a seven-story, 88-unit residential building proposed at 4219-23 Chestnut Street in Spruce Hill, West Philadelphia. Designed by Wulff Architects, Inc., the building will span 55,280 square feet, and rise 80 feet high to the main roof, and 93 feet to the top of the bulkheads. Features will include a roof deck and parking for 16 cars and 30 bicycles. The structure will replace a two-story commercial building that was previously occupied by a dialysis center, which, as our staff photographer has found, remains standing on the site with no signs of demolition, even though zoning permits for demolition and construction had been issued in September and December 2020, respectively.
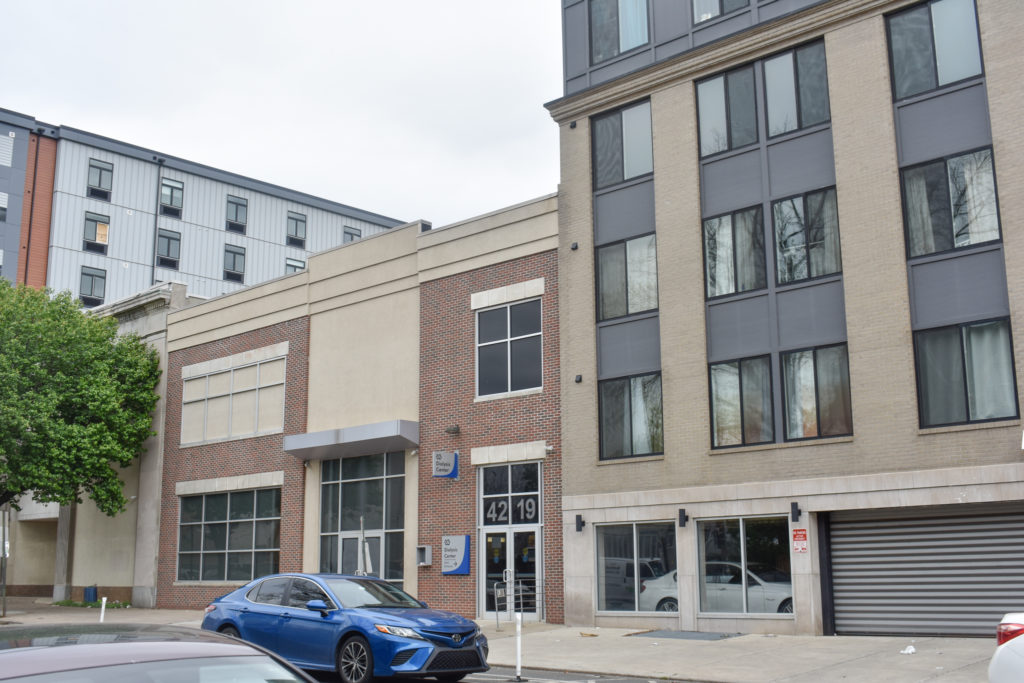
4219 Chestnut Street. Photo by Jamie Meller. May 2022
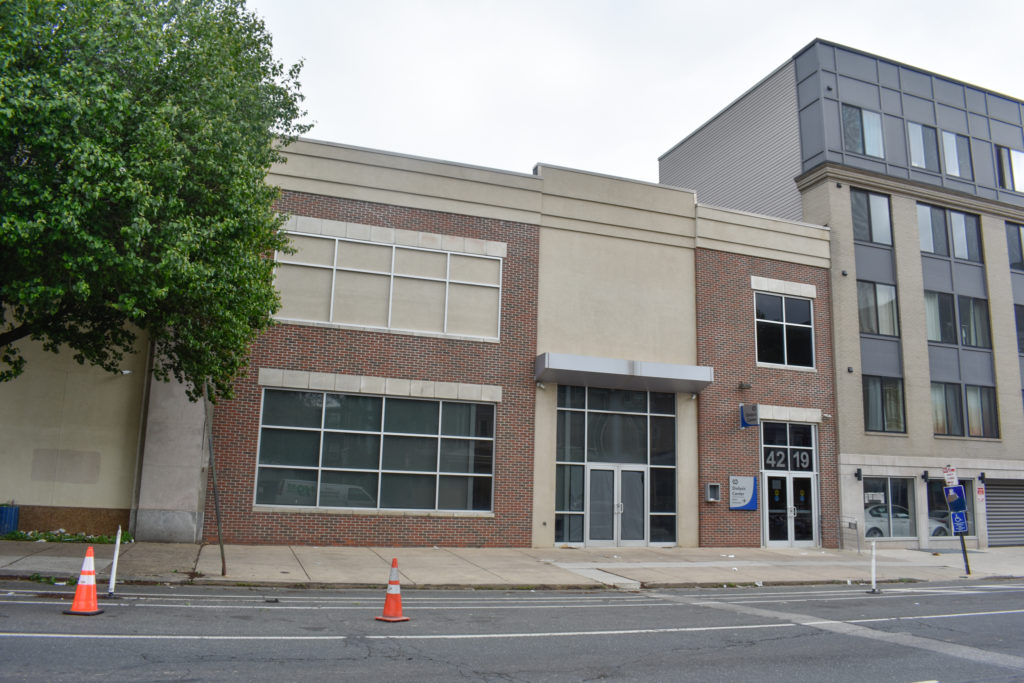
4219 Chestnut Street. Photo by Jamie Meller. May 2022
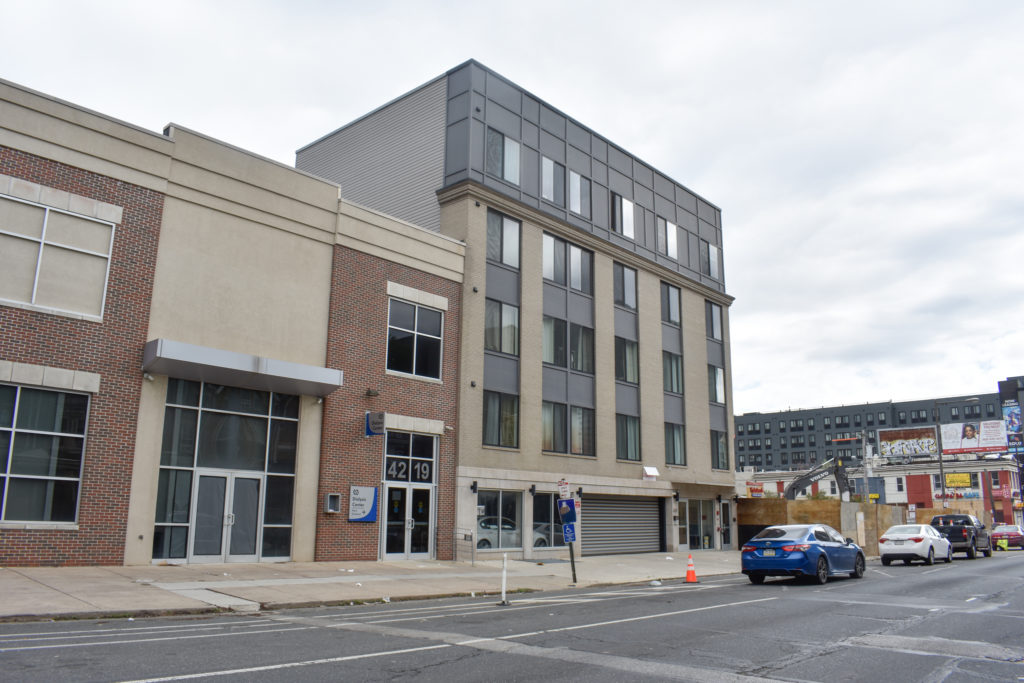
4219 Chestnut Street. Photo by Jamie Meller. May 2022
The new building will face its narrow side to the street and extend as a mid-rise “landscaper” slab through the block to Ludlow Street to the north, where access to ground-level parking will be located. Much of the ground floor will be dedicated to parking, although, thankfully, the garage will not affect the Chestnut Street frontage.
Above, the average floor plate will span 9,112 square feet and feature a double-loaded hallway with apartments on either side. Although unit layouts are not available at the moment, judging by their wide shape and relatively shallow depth, as well as by the fact that an eight-foot setback on either side will allow for ample windows, it appears that the building will avoid the dreaded windowless bedrooms that, despite their illegality, have unfortunately been proliferating through much new development.
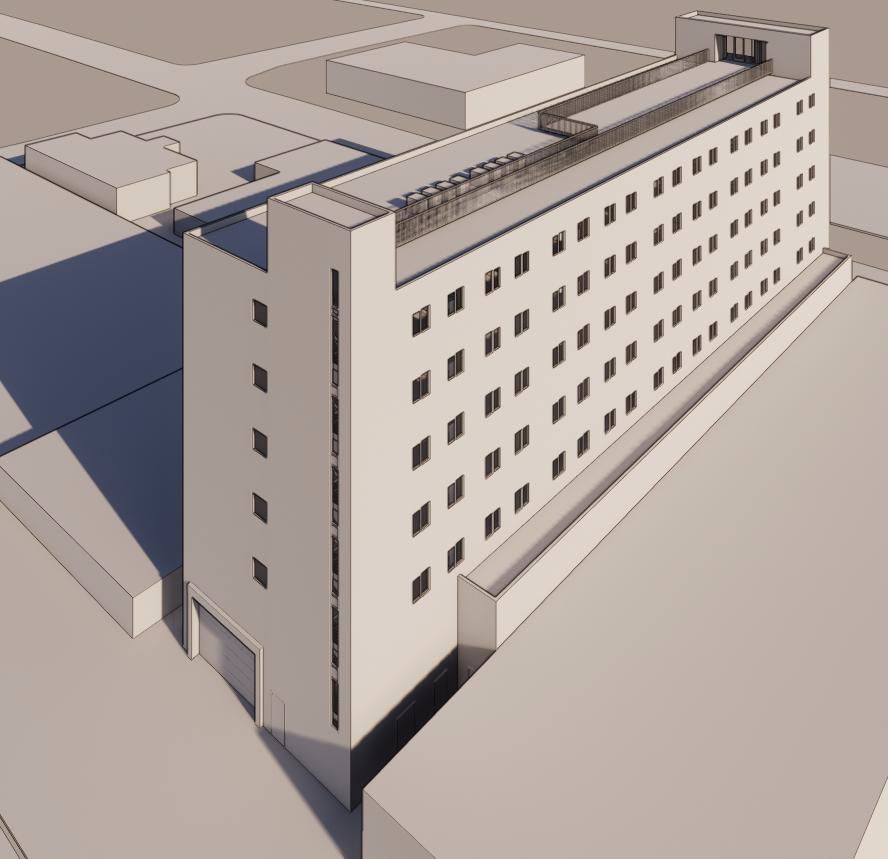
4219-23 Chestnut Street. Rendering credit: Wulff Architects, Inc. via the City of Philadelphia
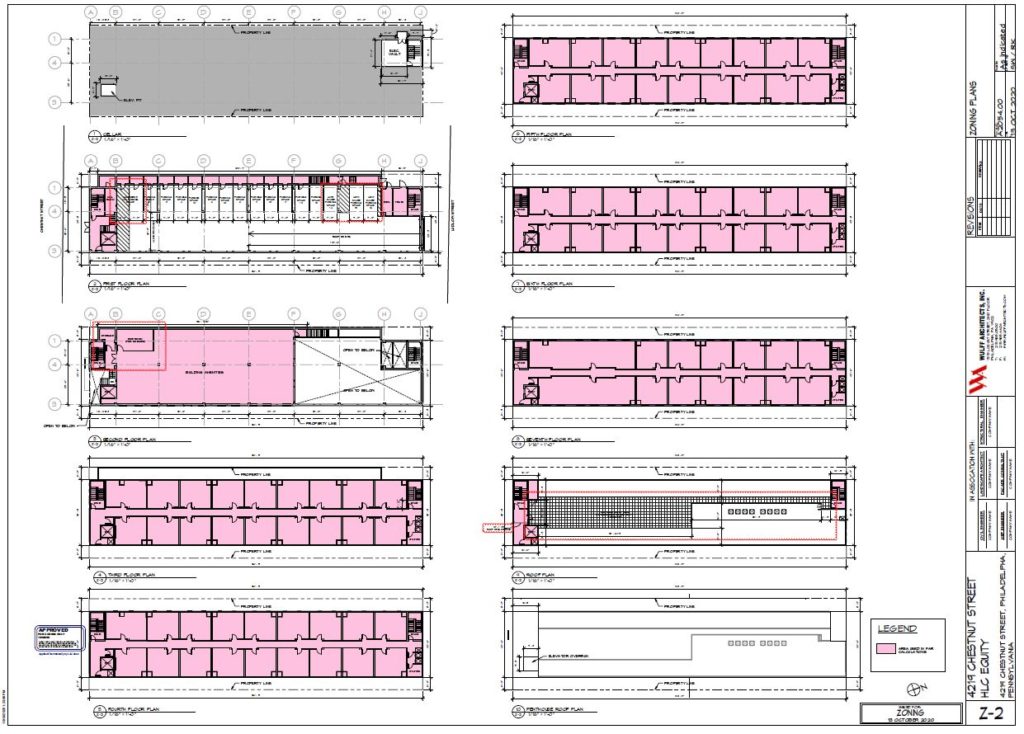
4219-23 Chestnut Street. Floor plans. Credit: Wulff Architects, Inc. via the City of Philadelphia
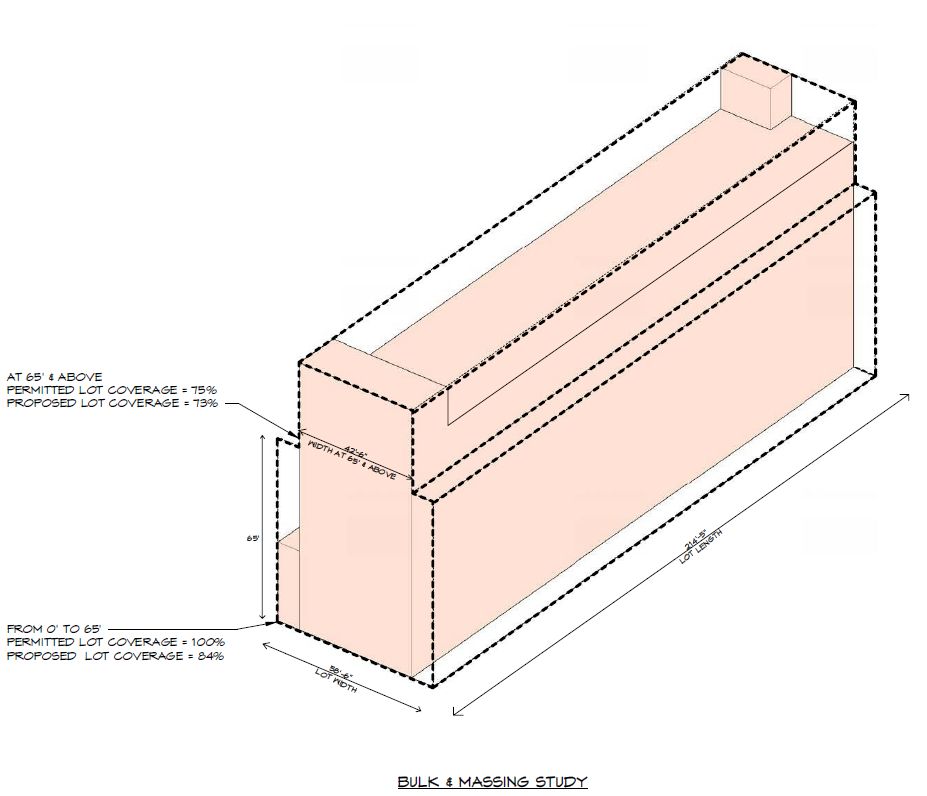
4219-23 Chestnut Street. Building massing and zoning diagram. Credit: Wulff Architects, Inc. via the City of Philadelphia
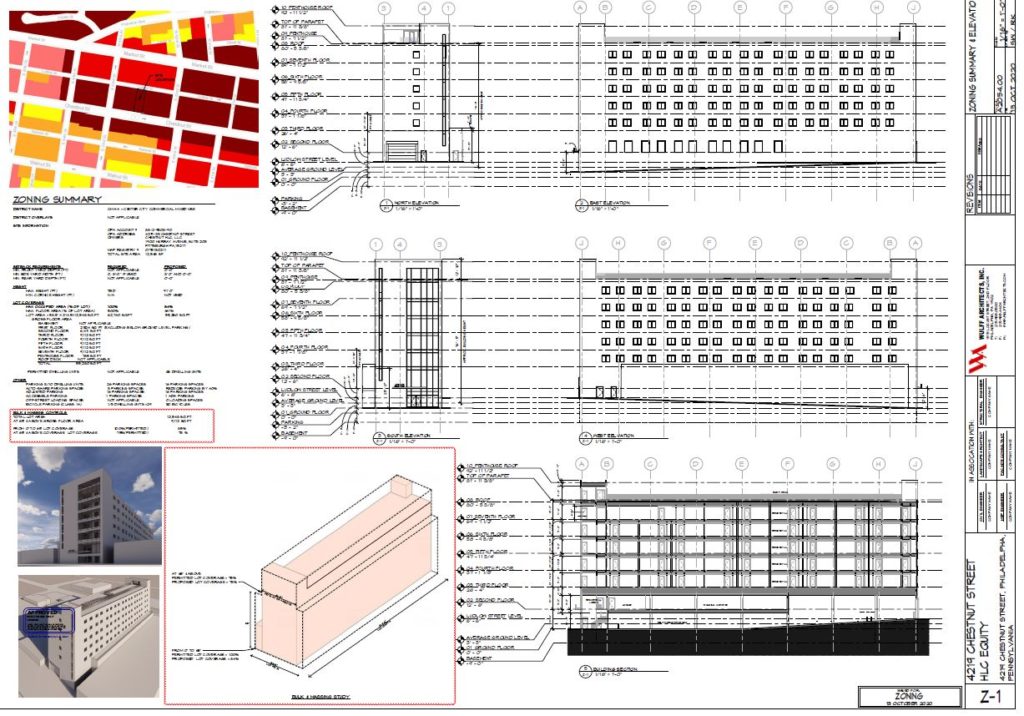
4219-23 Chestnut Street. Zoning submission. Credit: Wulff Architects, Inc. via the City of Philadelphia
The building will rise on the north side of the block between South 42nd and South 43rd streets, just to the west of University City (it may be argued that the site is actually situated within the latter neighborhood). The centrally-located, transit-rich neighborhood has seen a surge in new construction in recent years; however, it remains governed by clearly outdated zoning laws that hamper the growth of such an in-demand neighborhood, and instead of allowing developers to maximize their properties to their true potential, the city severely limits construction scale and forces development into outlying working-class neighborhoods, displacing longtime residents.
To wit, the site at 4219-23 Chestnut Street has an abysmally low maximum floor-to-area ratio of 5:1. In order to encourage high-density, sustainable development throughout the city that can satisfy the acute housing demand while consuming minimal urban space, we urge the city to upzone centrally-located, transit-accessible neighborhoods such as University City and Spruce Hill.
Subscribe to YIMBY’s daily e-mail
Follow YIMBYgram for real-time photo updates
Like YIMBY on Facebook
Follow YIMBY’s Twitter for the latest in YIMBYnews

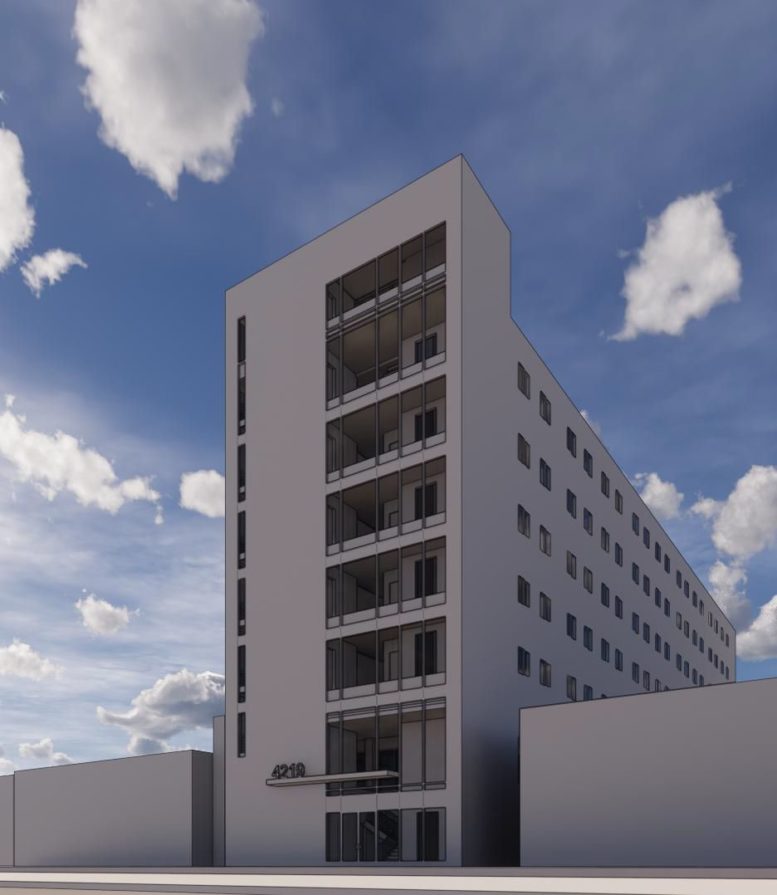




Be the first to comment on "Construction Anticipated at 4219-23 Chestnut Street in Spruce Hill, West Philadelphia"