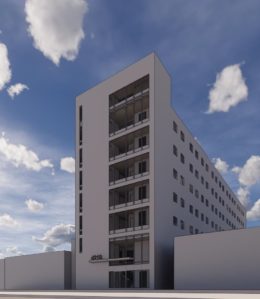Construction Still Anticipated at 4219-23 Chestnut Street in Spruce Hill, West Philadelphia
Philadelphia YIMBY’s recent site visit has observed that construction has still not started at a seven-story, 88-unit residential building proposed at 4219-23 Chestnut Street in Spruce Hill, West Philadelphia. The development will replace a two-story commercial structure on the north side of the block between South 42nd and South 43rd streets. Designed by Wulff Architects, Inc., the building will span 55,280 square feet, and rise 80 feet high to the main roof, and 93 feet to the top of the bulkheads. Features will include a roof deck and parking for 16 cars and 30 bicycles.


