Nearly a year after our last site visit, Philadelphia YIMBY has observed that construction has still not started at a seven-story, 88-unit residential building proposed at 4219-23 Chestnut Street in Spruce Hill, West Philadelphia. The development will replace a two-story commercial structure on the north side of the block between South 42nd and South 43rd streets. Designed by Wulff Architects, Inc., the building will span 55,280 square feet, and rise 80 feet high to the main roof, and 93 feet to the top of the bulkheads. Features will include a roof deck and parking for 16 cars and 30 bicycles.
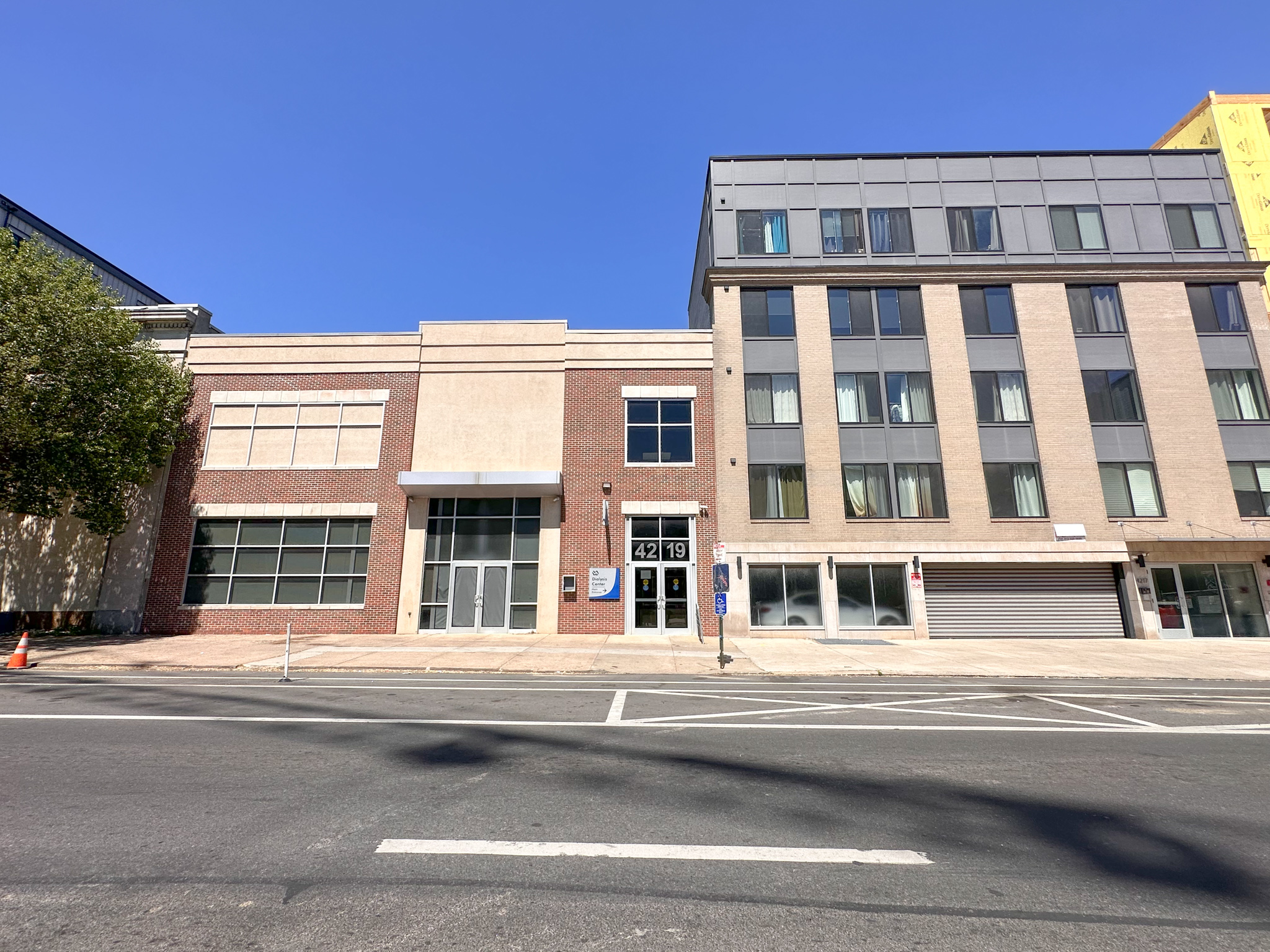
4219-23 Chestnut Street. Photo by Jamie Meller. April 2023
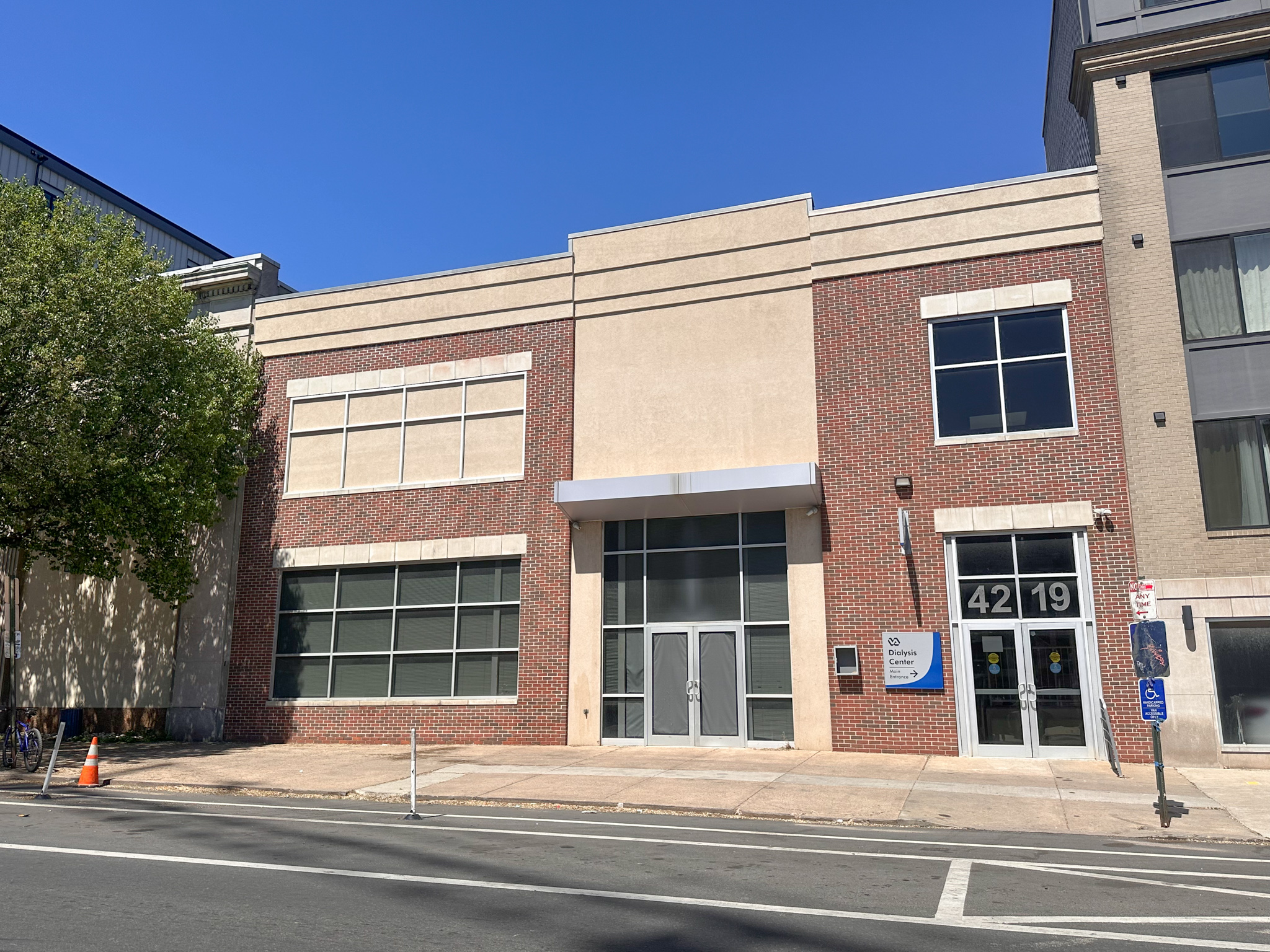
4219-23 Chestnut Street. Photo by Jamie Meller. April 2023
Zoning permits for demolition and construction had been issued in September and December 2020, respectively. However, our site visit determined that demolition has not yet begun at the Postmodern-styled commercial structure, which was previously occupied by a dialysis center.
Judging by the renderings, the proposed replacement is long, squat, and rather institutional-looking; fortunately, the building faces its narrow side toward the street, minimizing the impact of its long, unadorned expanse. While the street-facing facade would benefit from more apertures, it is made more appealing by a floor-to-ceiling glass bay that will add significant transparency to the project. In either case, the new project will poise a significant improvement over its predecessor, both in terms of urban presence and and the large volume of housing units it will add to this transit-adjacent, centrally located site.
The average floor plate will span 9,112 square feet and feature a double-loaded hallway with apartments on either side. Although unit layouts are not available at the moment, judging by their wide shape and relatively shallow depth, as well as by the fact that an eight-foot setback on either side will allow for ample windows.
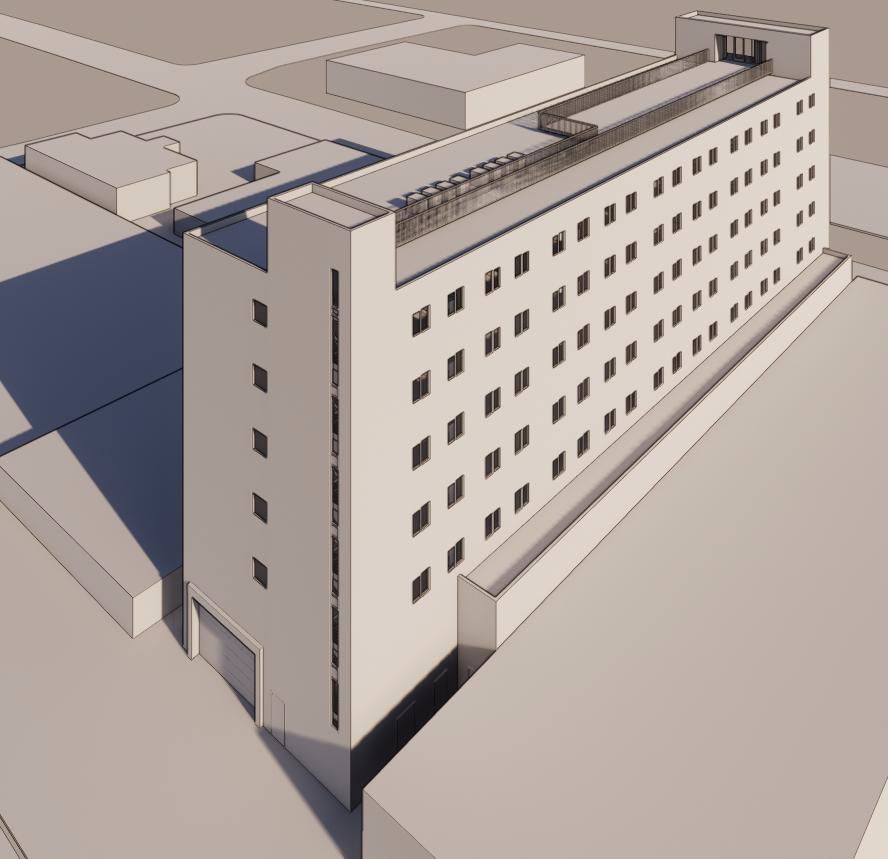
4219-23 Chestnut Street. Rendering credit: Wulff Architects, Inc. via the City of Philadelphia
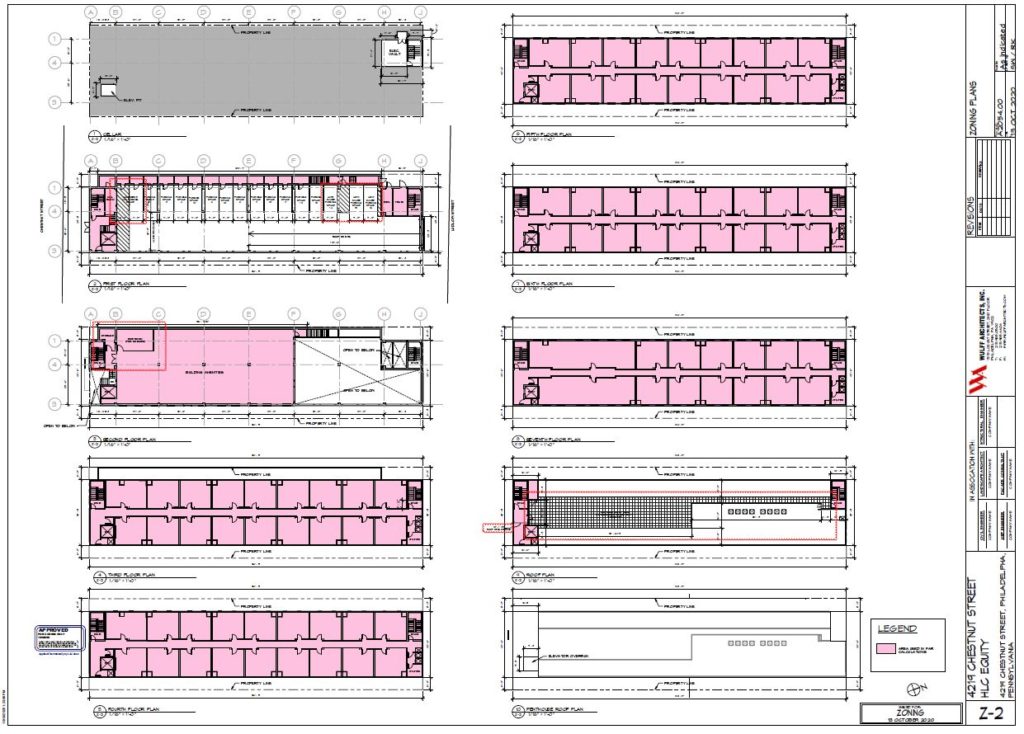
4219-23 Chestnut Street. Floor plans. Credit: Wulff Architects, Inc. via the City of Philadelphia
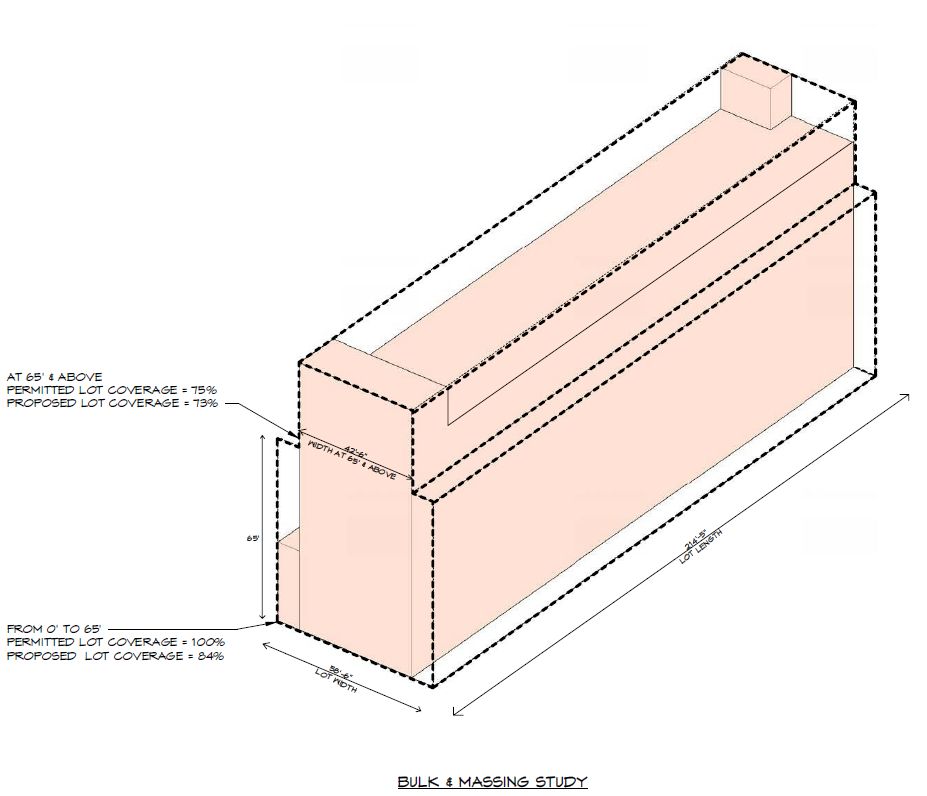
4219-23 Chestnut Street. Building massing and zoning diagram. Credit: Wulff Architects, Inc. via the City of Philadelphia
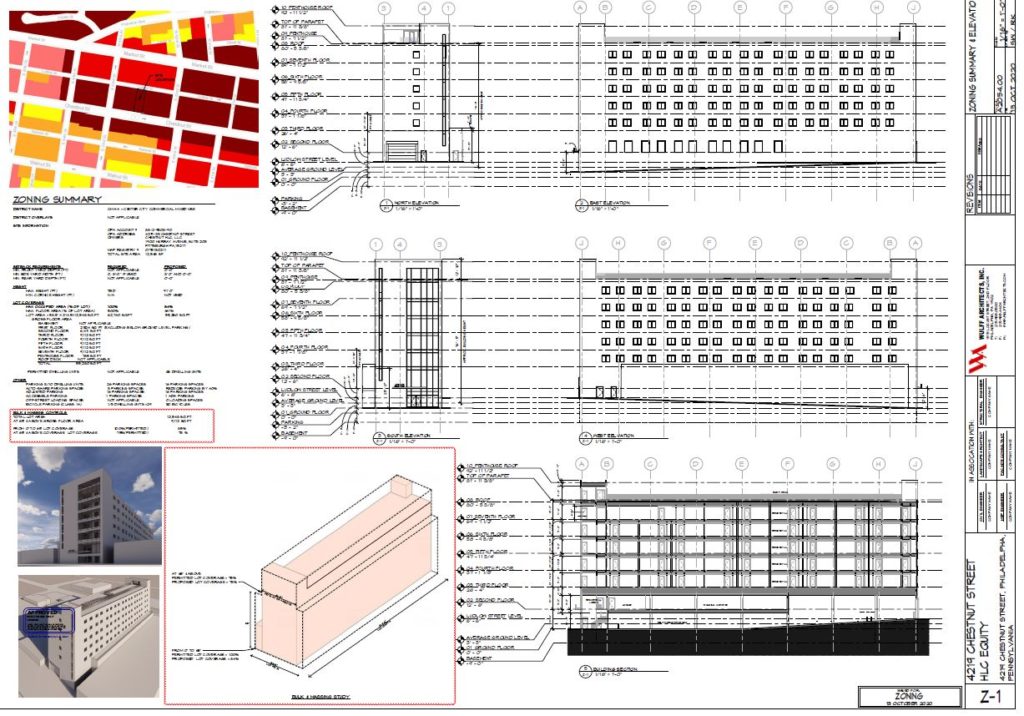
4219-23 Chestnut Street. Zoning submission. Credit: Wulff Architects, Inc. via the City of Philadelphia
The building will rise just to the west of University City, or, arguably, may be said to actually be situated within the neighborhood. The 40th Street Station on the Market-Frankford Line is situated two and a half blocks to the northeast, and the University of Pennsylvania campus extends several blocks further to the east.
Subscribe to YIMBY’s daily e-mail
Follow YIMBYgram for real-time photo updates
Like YIMBY on Facebook
Follow YIMBY’s Twitter for the latest in YIMBYnews

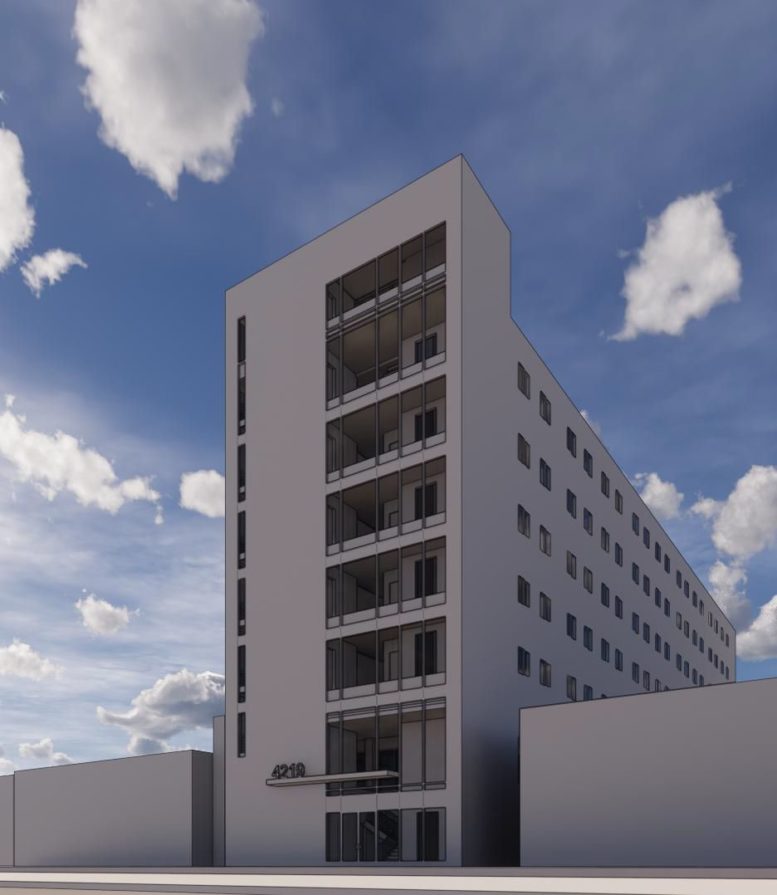
Would you know why was the construction delayed since permits were issued in December 2020?