Philadelphia YIMBY’s recent site visit has confirmed the completion of construction at a six-story, 50-unit mixed-use development at 901 Leland Street in Francisville, Lower North Philadelphia. The project stands on the northeast side of the block between Ginnodo Street and Poplar Street. Developed by Hightop Real Estate and Development, the 46,792-square-foot project will feature commercial space at the ground floor. Permits list Jerry Roller as the design professional, Ferraro Construction as the contractor, and a construction cost of $5 million.
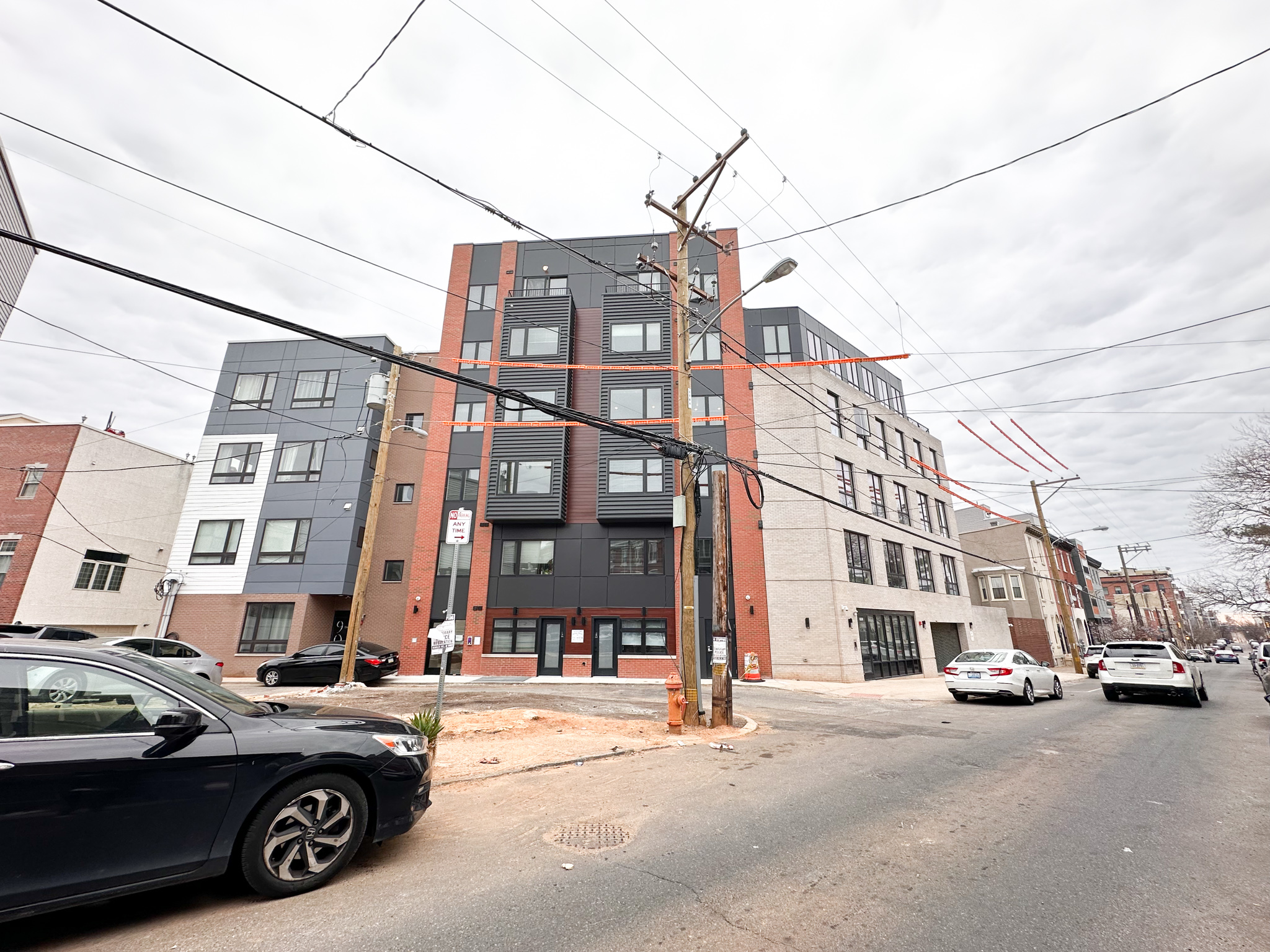
901 Leland Street. Photo by Jamie Meller. March 2023
YIMBY first reported on the project almost exactly two years ago, in April 2021, around the time when permits were filed. Since then, we tracked the demolition of the two-story-tall hangar-like structure that previously stood at the site, and pondered whether the structure could have been partially preserved and/or converted into a restaurant, retail space, or an event hall. Excavation began by late 2021, and the steel frame for the ground floor had been assembled by November.
Construction progressed relatively rapidly, and by April 2022 the structure stood topped-out and awaiting facade. A year later, our most recent visit finds the work process complete, with all signs of construction cleared away aside from a single orange bollard.
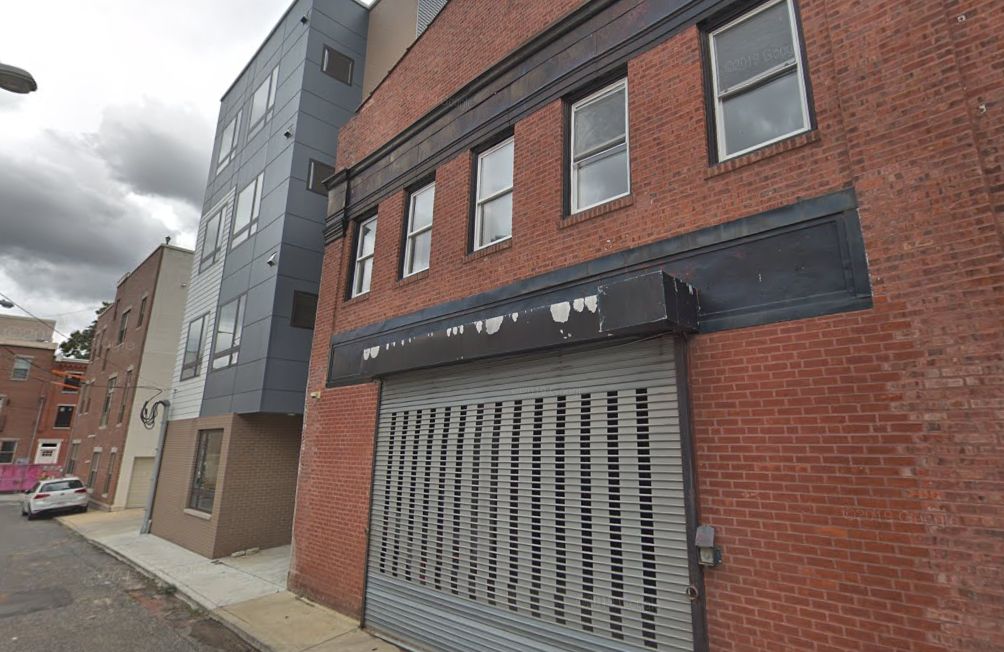
901 Leland Street. Looking north. Credit: Google
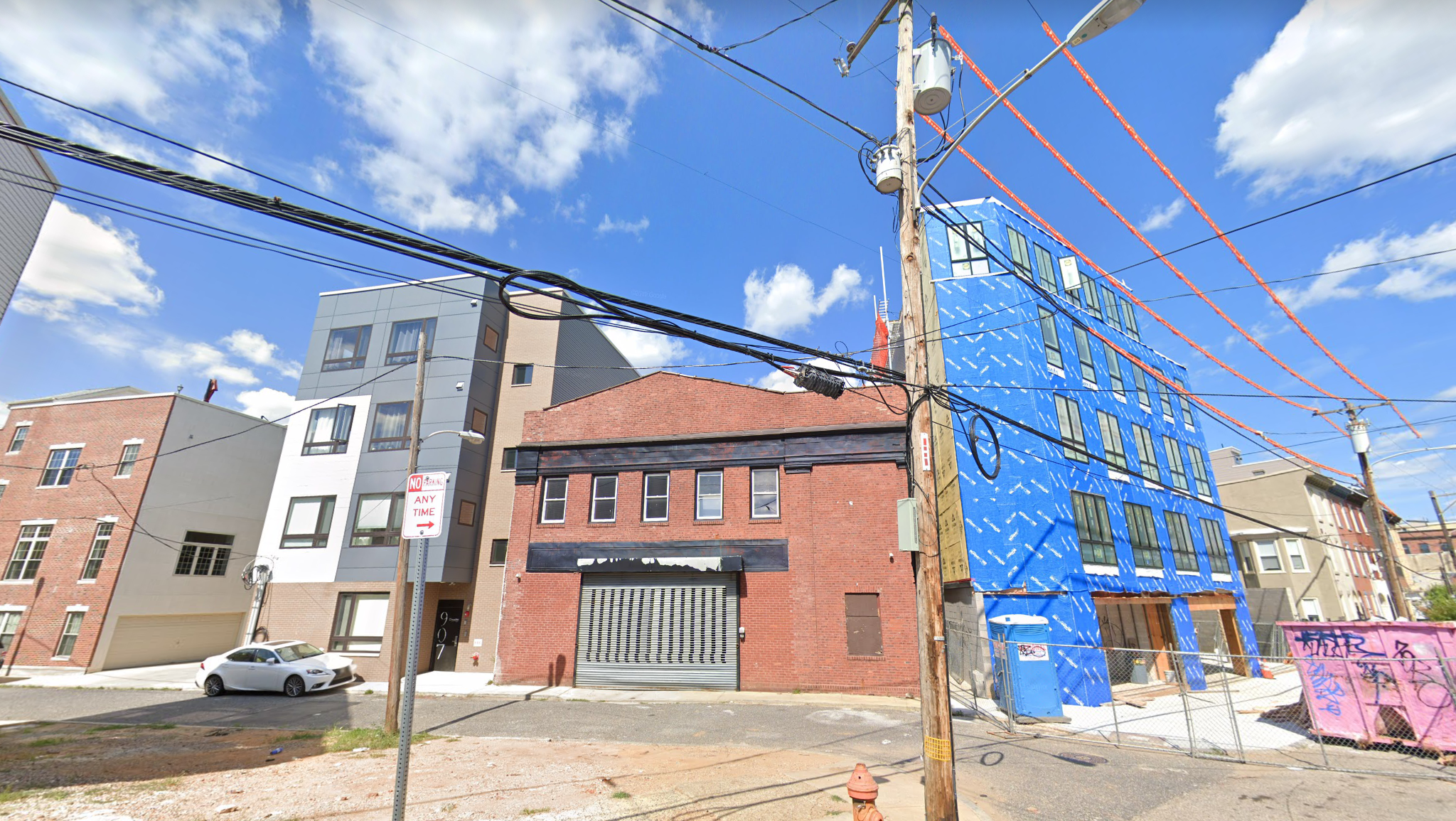
901 Leland Street. Credit: Google.
As built, 901 Leland Street appears more dynamic than the design shown in the original renderings. The street-facing cantilevers, not apparent in the original render, lend spatial depth to the facade. Vertical bands of red brick accentuate the structure’s verticality while paying homage to the historic context. Black panels and horizontal siding, which continues even on barely-visible side walls, match the color of the window frames and sconces, creating a unified theme and adding a sophisticated touch to the project.
910 Leland Street is the final piece of a thorough redevelopment of an oblique corner of Leland and Poplar, where two adjacent buildings, a four-story structure at 907 Leland Street and a large five-story project just to the west, were completed around 2017 and 2021, respectively. Together, the resulting cluster adds over 100 residential units onto a relatively compact, centrally-located parcel. the density is a perfect addition to Francisville, a burgeoning neighborhood notable for its street grid that is rotated at a 45-degree angle in relation to the city’s prevailing street layout.
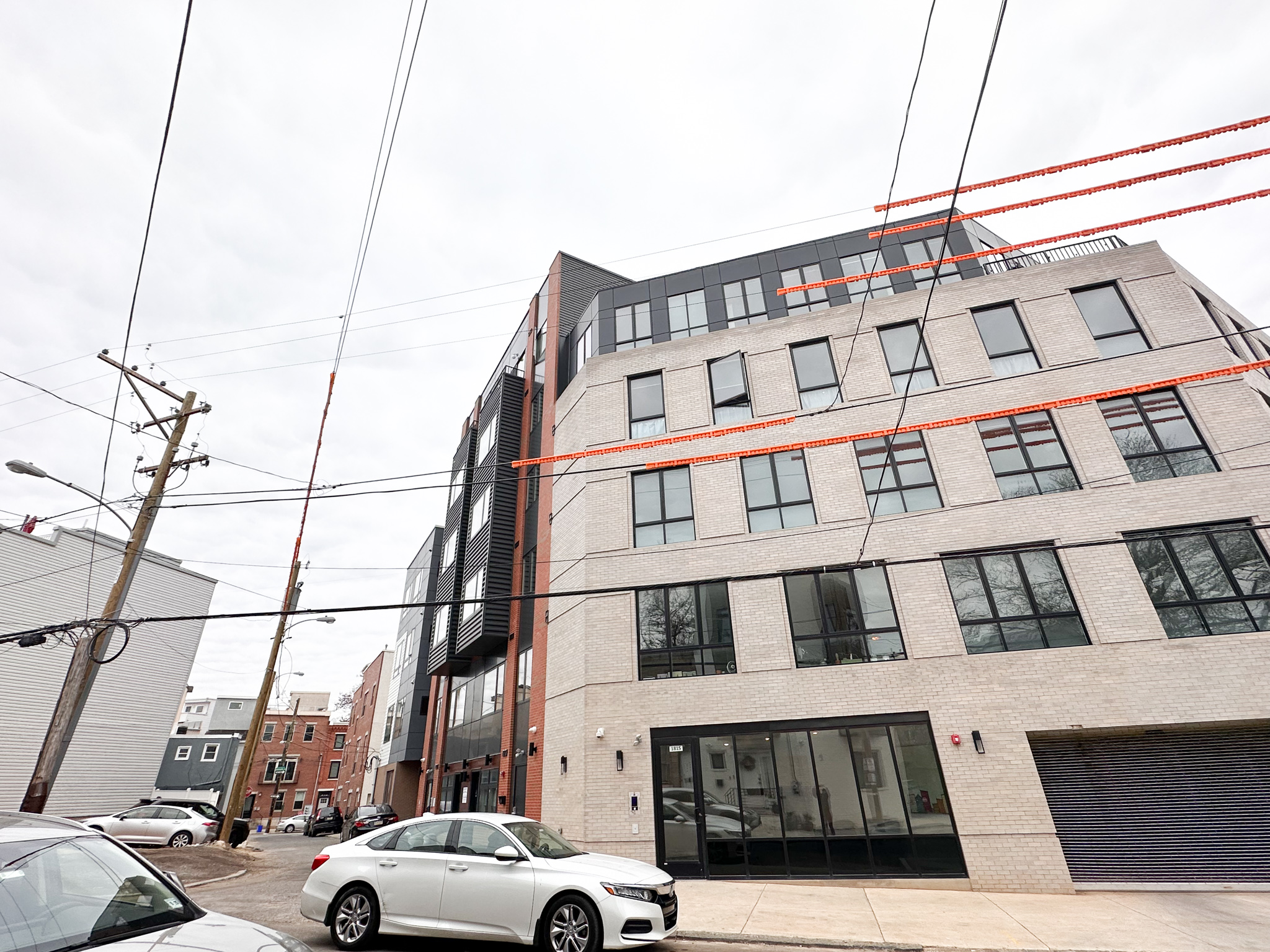
901 Leland Street. Photo by Jamie Meller. March 2023
The development is situated two blocks to the south of the route 15 trolley on Girard Avenue, within a ten-minute walk of Girard College to the northwest and the Girard Station on the Broad Street Line, as well as The Met Philadelphia concert hall to the east, and an under-half-hour walk to destinations such as Temple University, the Convention Center, Logan Circle, the Philadelphia Art Museum, and Fairmount Park.
901 Leland Street is a successful example of the benefits a relaxation of height limits, even a minor one, may accomplish throughout the city. 901 Leland is only slightly taller than its neighbors, yet together the building group creates a varied, dynamic roof line, which, thanks to variation in building size, gradually and organically ascends from the level of adjacent three-story prewar rowhouses.
The dynamic, urbane composition makes for a pleasant contrast to long, squat, frequently block-wide developments repressed by a 38-foot height limit, which was ostensibly established to maintain the city’s character yet, instead, often creates dull and monotonous streetscapes. Instead, the greater height of 901 Leland and its neighbors allows to pack the same amount of units onto smaller footprints, which allows for narrower street-facing facades that are the true appropriate contextual response to Philadelphia’s traditional small-footprint streetscape.
Subscribe to YIMBY’s daily e-mail
Follow YIMBYgram for real-time photo updates
Like YIMBY on Facebook
Follow YIMBY’s Twitter for the latest in YIMBYnews

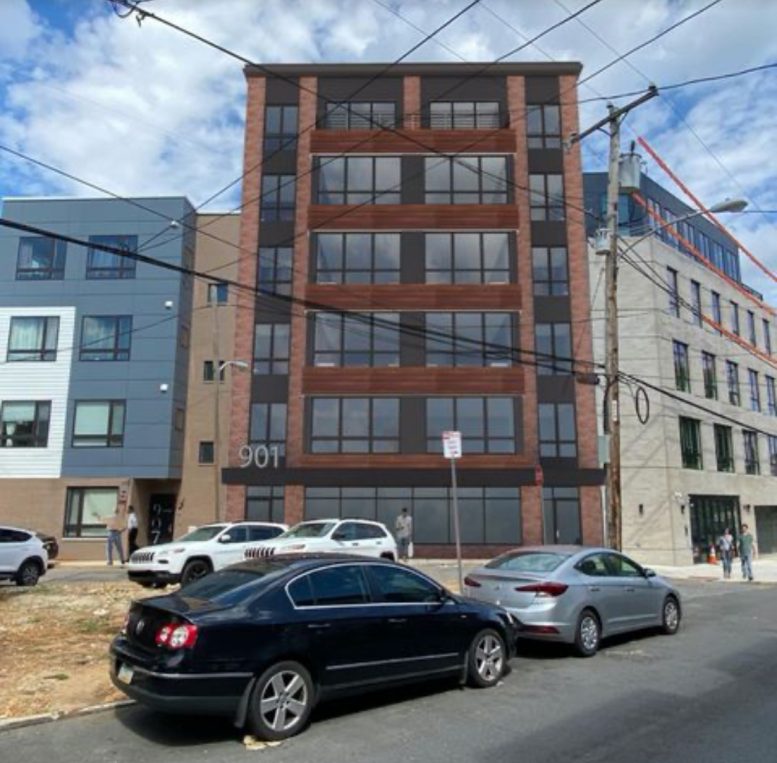
Anything attractive in the rendering is gone in the execution.