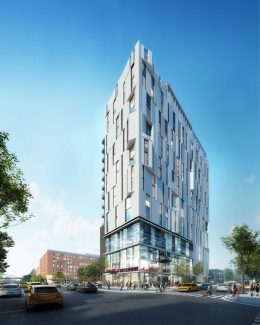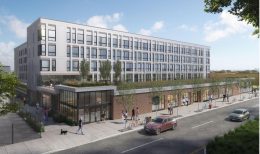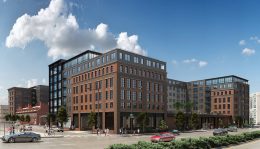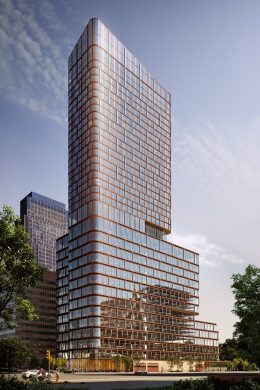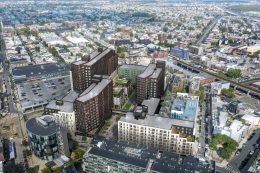Progress Stalled at DeSimone Tower, 18-Story Car Dealership and Apartment Hybrid Planned at 626 North Delaware Avenue in Northern Liberties, North Philadelphia
Philly YIMBY’s recent site visit revealed no new progress at the site of the DeSimone Tower, a 18-story, 96-unit mixed-use building proposed at 626 North Delaware Avenue in Northern Liberties, North Philadelphia. Designed by Coscia Moos Architecture, the building, also known under its full address of 626-30 North Delaware Avenue, is slated to rise at a site bordered by the Delaware Avenue to the east, Fairmount Avenue to the north, and North Front Street to the west, next to the Delaware River waterfront. The development takes its name from DeSimone Automotive Group, which plans to run a multi-level car dealership at the building base. Apartments will be located on the floors above.

