Permits have been issued for the construction of a three-story mixed-use building at 1500 Germantown Avenue in Olde Kensington. The structure will rise from a 1,402-square-foot footprint and will contain 5,359 square feet of mixed residential and commercial interior space. The development will feature a cellar, a roof deck, and full sprinkling. Permits list Sharara Kazimi and Mirwais Saidi as owners, Cheryl Poulos as the design professional, and Philly Parking Solutions as the contractor. Construction costs are specified at $400,000.
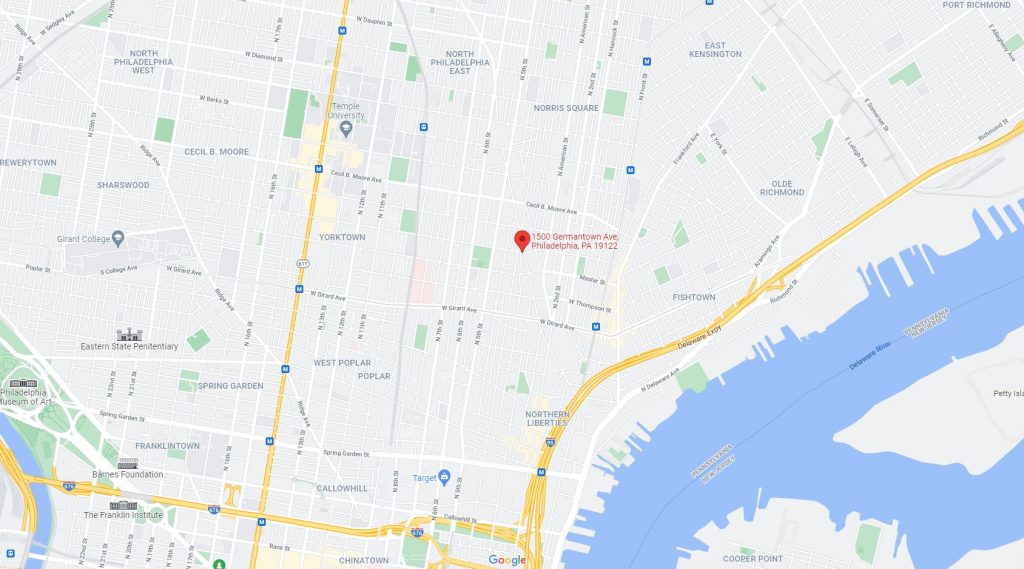
1500 Germantown Avenue. Credit: Google Maps
In terms of program, permits specify that 1,075 square feet will be allocated for office use and 2,601 square feet will comprise residential space. It appears that the building will feature either two or three apartments, a figure that remains unclear as the wording in the permit is rather vague. The more than 1,500 remaining square feet are listed as “utility and miscellaneous,” an unusual designation for a major portion of interior space of a relatively small structure.
The roof deck promises to offer decent views of the skylines of Center City and Temple University, both located within relatively close proximity.
The building will rise from a triangular lot situated at the northwest corner of the intersection of Germantown Avenue and Jefferson Street. The surrounding blocks have seen a dramatic transformation over the course of the past decade, with multi-story apartment buildings packed into formerly vacant lots. However, the district retains a significant portion of its prewar building stock.
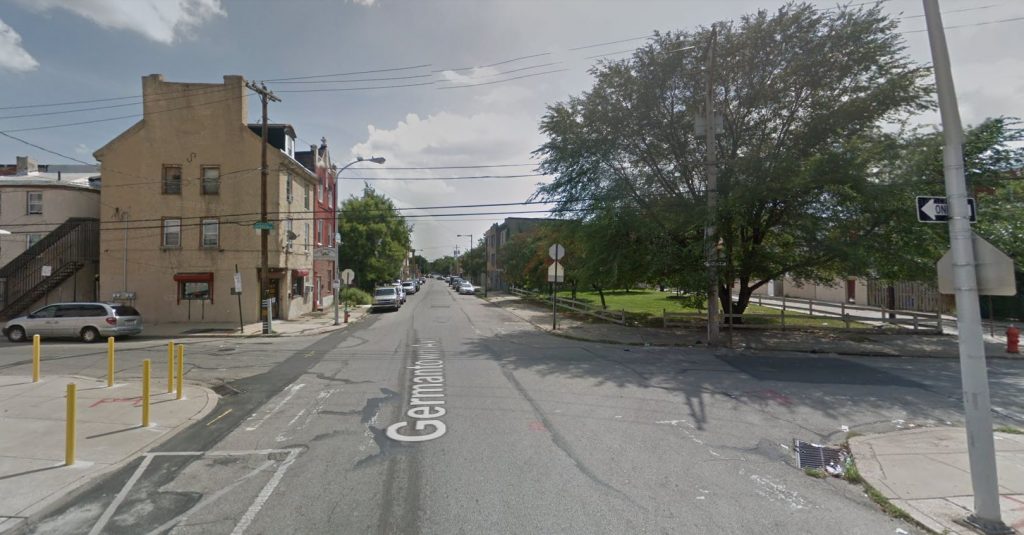
Germantown Avenue, with 1500 Germantown Avenue. Looking south. September 2014. Credit: Google Maps
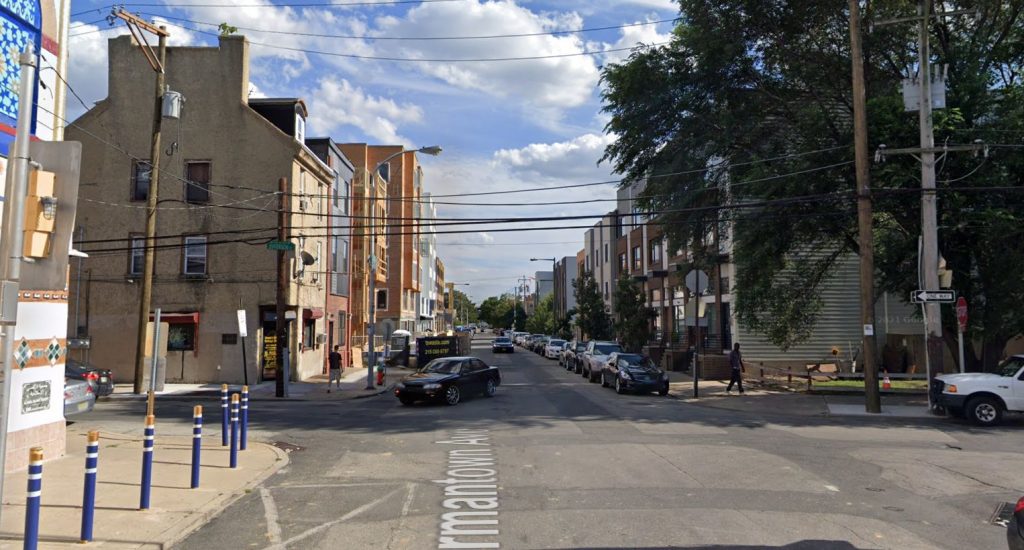
Germantown Avenue, with 1500 Germantown Avenue. Looking south. August 2019. Credit: Google Maps
Particularly delightful is the building across the street at 1501 Germantown Avenue. There, the three-story Al-Aqsa Islamic Society facility is decorated in an ornate tapestry of color and patterns that deck out the classic prewar structure in dazzling Middle Eastern motifs. Even metal bollards around the perimeter are painted in a festive multi-color pattern in blue, white, and gold.
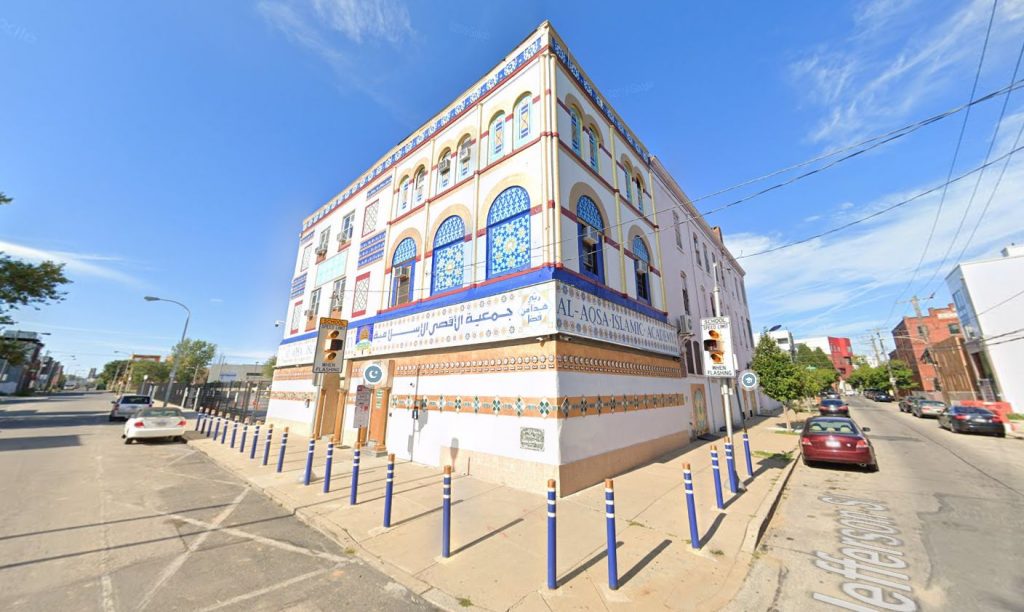
1501 Germantown Avenue. Looking northeast. Credit: Google Maps
While the revival of the neighborhood’s residential stock appears to be taken care of, the city ought to address the streetscape in order to create a more hospitable pedestrian environment for its burgeoning population. The surrounding blocks can use more street trees, while sidewalk extensions and greenery would go a long way at intersections along the angled Germantown Avenue, particularly the awkward bowtie up the block where the avenue meets North 4th Street. A similar streetscape improvement project is already in the works to the south at the intersection of Germantown Avenue and North 3rd Street.
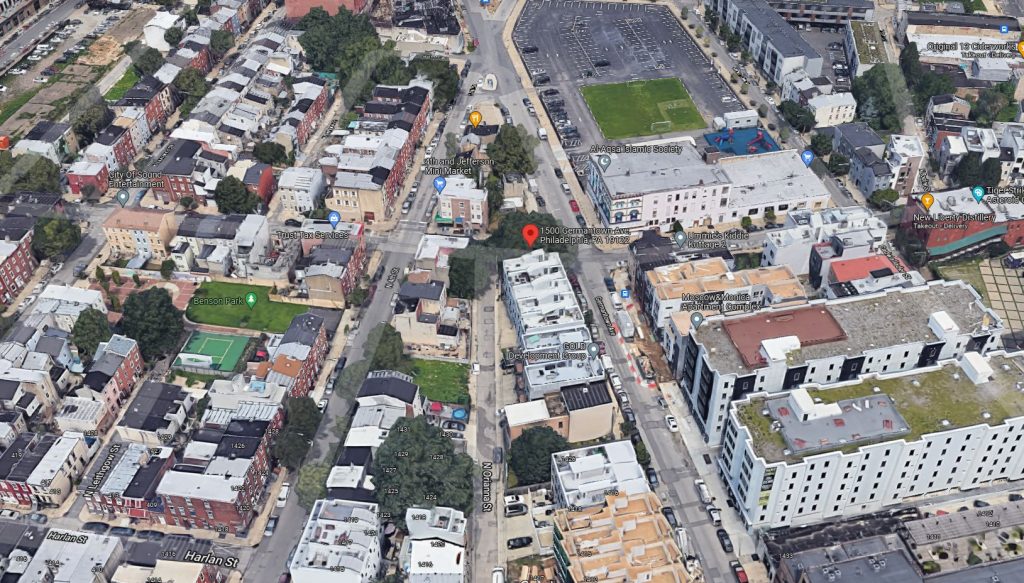
1500 Germantown Avenue. Looking north. Credit: Google Maps
Subscribe to YIMBY’s daily e-mail
Follow YIMBYgram for real-time photo updates
Like YIMBY on Facebook
Follow YIMBY’s Twitter for the latest in YIMBYnews

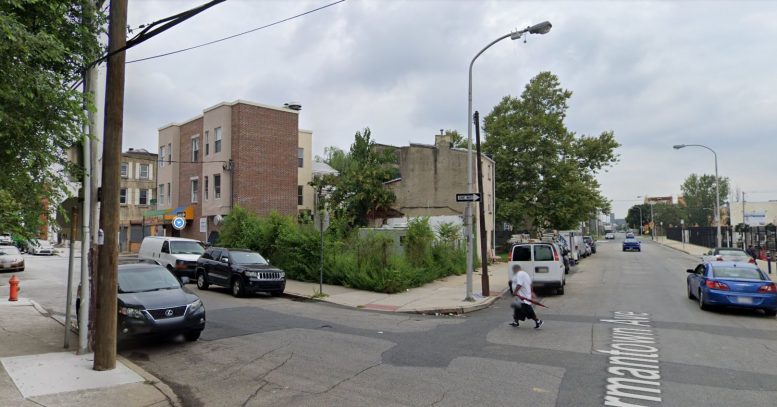
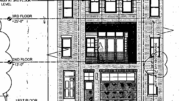
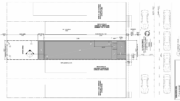
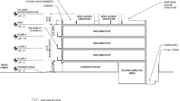

Those oversized pencils surrounding the building should be replaced by stone tree pots like they have in Manhattan (which serve the same purpose, but look more natural).