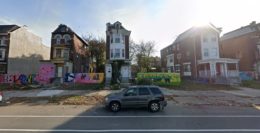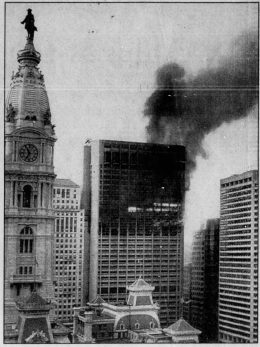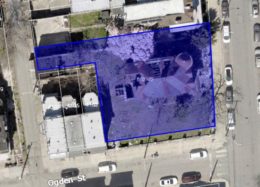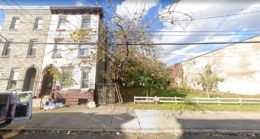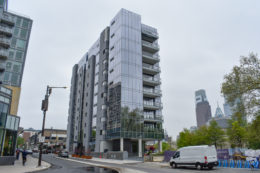Six Multi-Family Buildings Proposed at 2223 Through 2239 North 33rd Street in Strawberry Mansion, North Philadelphia
Six three-story multi-family buildings have been proposed at 2223, 2227, 2229, 2233, 2237, and 2239 North 33rd Street in Strawberry Mansion, North Philadelphia, across from Fairmount Park. Designed by 24 Seven Design Group LLC, the four buildings at 2223 through 2233 North 33rd Street will each feature five apartments each, and the structures at 2237 and 2239 North 33rd Street will each come with four units, giving a total new unit count of 28. Each of the permits lists Catalyst Builders LLC as the contractor, and, although the structures appear of to slightly vary in square footage (spanning from 3,072 to 5,000 square feet), construction costs for each one is specified at $300,000.

