A three-story, 16-unit apartment building is proposed at 862-72 North 41st Street in Belmont, West Philadelphia. Designed by Haverford Square Designs, the building will span 9,200 feet and feature a cellar and a roof deck. Permits list James Clancy as the contractor and a construction cost of $400,000.
The building will rise from an unusual, L-shaped footprint that faces Ogden Street to the south as a standard rowhouse-sized lot and extends through the block to the rear, where it extends via another rowhouse-sized lot to North Palm Street to the west, where it will replace a dilapidated, vacant two-story carriage house.
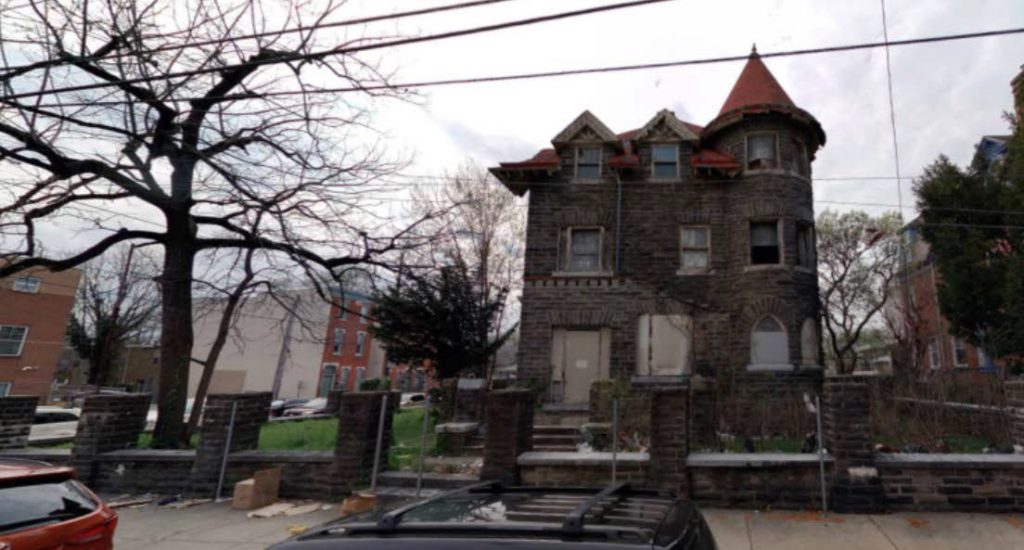
The Allen B. Rorke mansion at 862-72 North 41st Street. Looking west. Credit: Haverford Square Properties
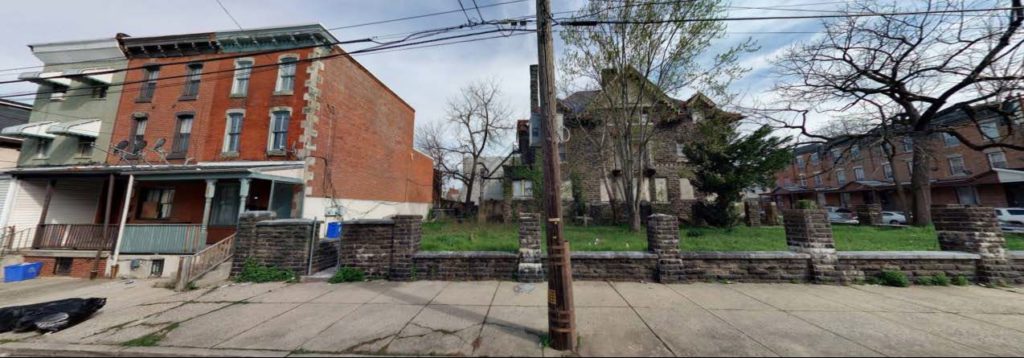
The Allen B. Rorke mansion at 862-72 North 41st Street. Looking north. Credit: Haverford Square Properties
The building will replace part of a yard next to the Allen B. Rorke Mansion, a stately, brooding, vacant three-story edifice built in 1900 and clad in rusticated stone and sporting gabled dormers and a cone-topped corner turret. The mansion, which was approved for historical designation in 2017, is part of the same property as where the new building will rise, though the permits for the new building, which were issued last December, do not address the mansion.
A 2021 submission to the Historical Commission by Haverford Square Properties stated the company’s intent to renovate the property, demolish the carriage house, and build two new buildings, which, according to the latest permits, have since been merged into a single L-shaped structure.
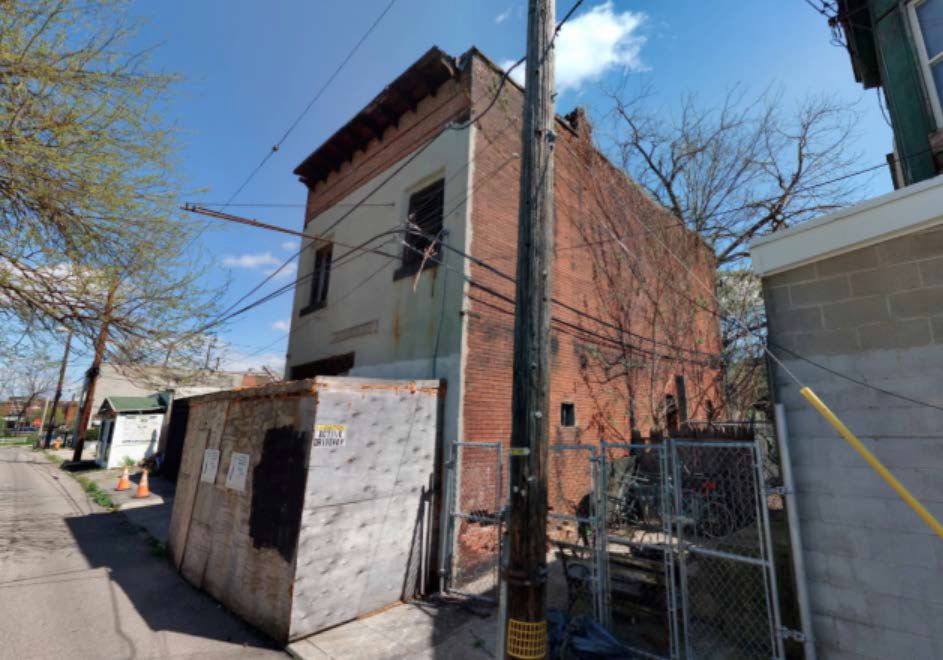
862-72 North 41st Street. Carriage house. Looking northeast. Credit: Haverford Square Properties
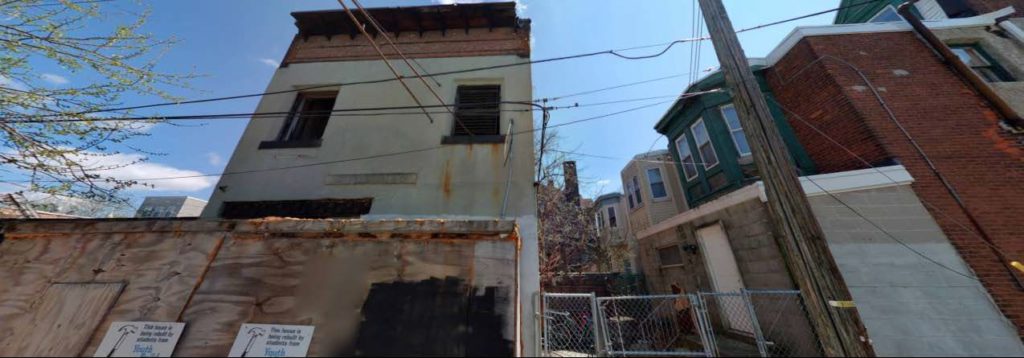
862-72 North 41st Street. Carriage house. Looking east. Credit: Haverford Square Properties
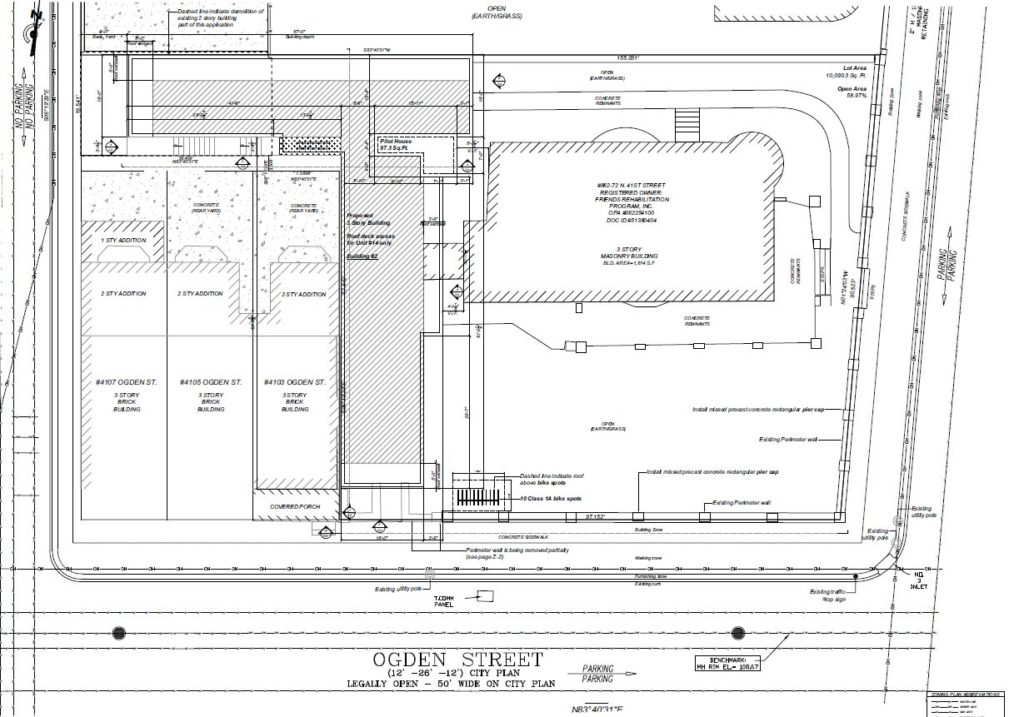
862-72 North 41st Street. Carriage housel Site plan. Credit: Haverford Square Designs
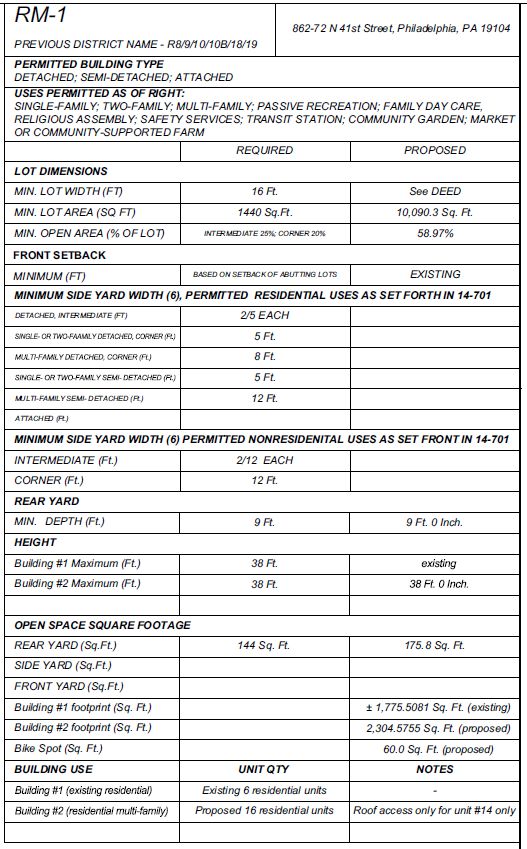
862-72 North 41st Street. Carriage housel Zoning table. Credit: Haverford Square Designs
The development at 862-72 North 41st Street appears to be a fine example of unobtrusive infill in an architecturally distinguished neighborhood that consists predominantly of prewar buildings. The proposal is laudable for preserving of most existing structures at the property, particularly the Victorian manse (the drab, stucco-covered carriage house at Palm Street offers virtually no preservation-worthy qualities), and adding a significant number of residential units in a neighborhood with a relatively high housing demand, in part driven by University City located nearby to the south. We hope to see more similarly site-sensitive development throughout the city.
Subscribe to YIMBY’s daily e-mail
Follow YIMBYgram for real-time photo updates
Like YIMBY on Facebook
Follow YIMBY’s Twitter for the latest in YIMBYnews

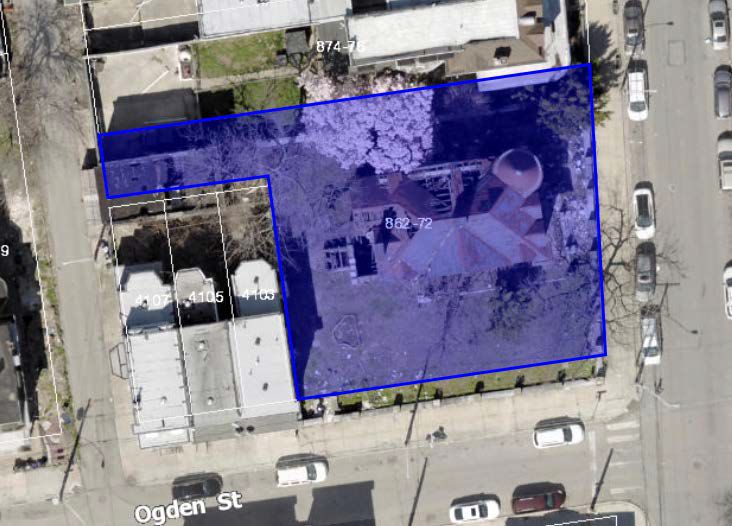
This is proof that historic preservation works and we need more of it in this city. Developers are forced to get creative and fill in empty lots instead of demolishing existing historic structures. Kudos to whoever submitted the application for designation for the mansion.
@JP Thanks! It was a fun one to write and I had hoped that designation would get the prior owner to stop sitting on it. It didn’t but an Act 135 case did! I purposely excluded the carriage house because I thought its inclusion would be an impediment to redevelopment.
However, the credit really belongs to German of Haverford Square who had the vision and the drive to restore a building that had seen much better days.
Seeing this location become delipidated over time was heartfelt. Thanks to Haverford Square LLC who preserved this historical mansion to its original glory and helped bring back characteristic’s within the Belmont District in West Philadelphia; which was founded in 1854.