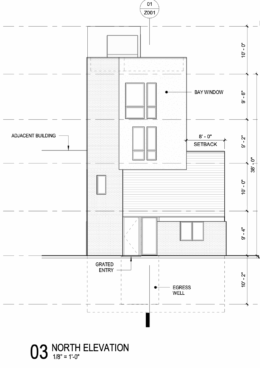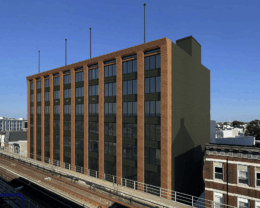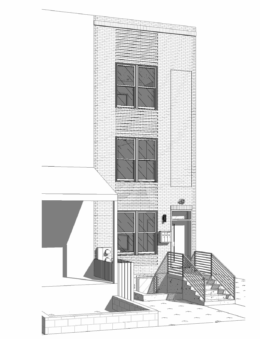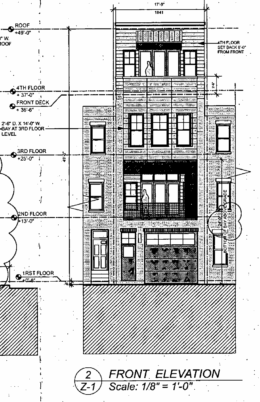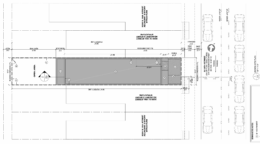Permits Issued for Four-Story Single-Family Townhouse at 504-06 Carpenter Street in Queen Village
A new four-story single-family residence has received construction permits for 504-06 Carpenter Street in the Queen Village section of South Philadelphia. The project calls for the erection of a four-story attached structure with a basement, roof deck, and roof deck access structure. The property is owned by Carpenter St LLC. D and V Contractors Inc is listed as the general contractor. Atrium Design Group is responsible for the designs.

