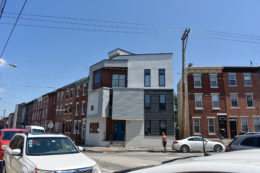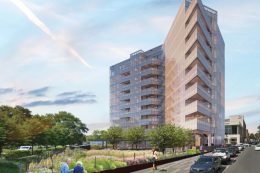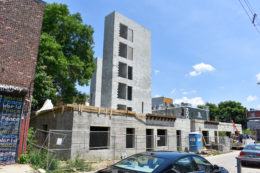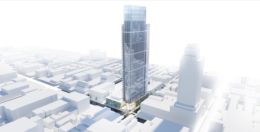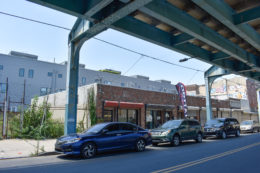Construction Complete at 1801 Memphis Street in Fishtown
A recent site visit by Philly YIMBY has confirmed that construction is complete at a three-story single-family building at 1801 Memphis Street in Fishtown. The structure replaces a vacant lot on the eastern corner of the intersection of Memphis Street and East Montgomery Avenue. Designed by KJO Architecture, the building spans 2,149 square feet and features a roof deck. Permits list Urban Renewal Builders as the contractor.

