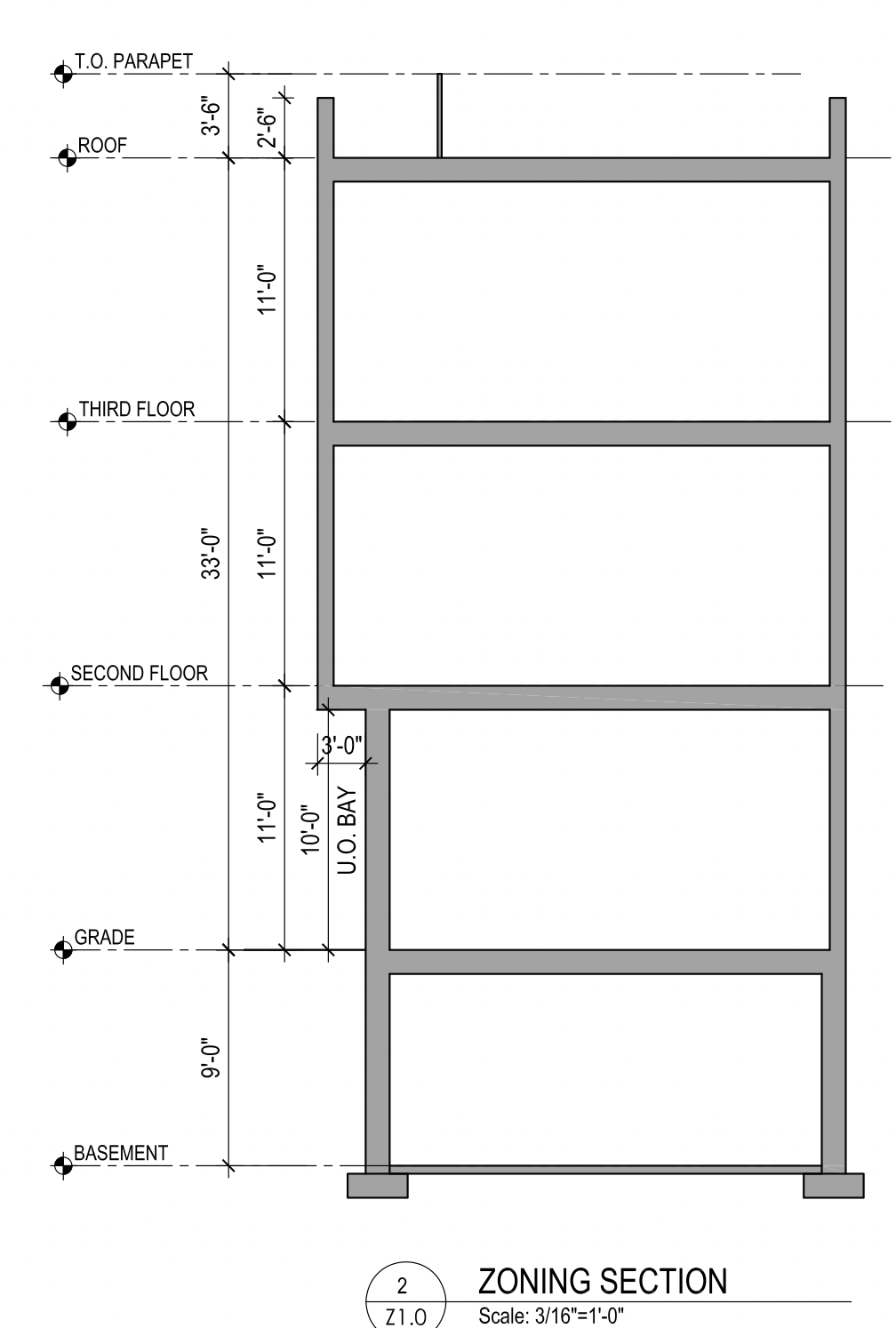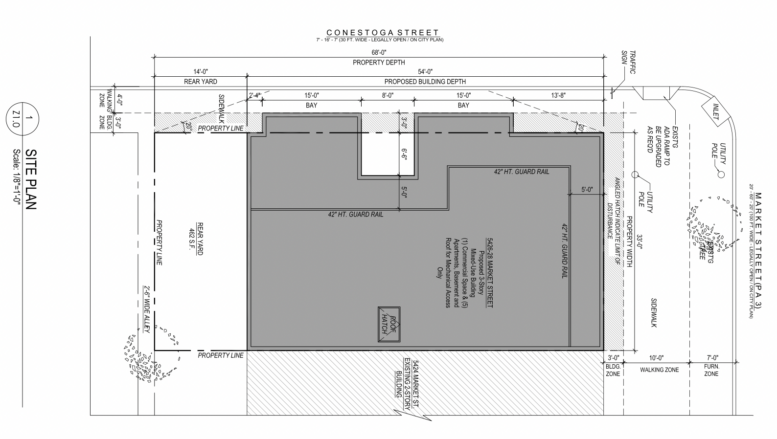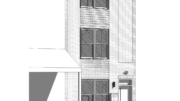Permits have been issued for the construction of a new three-story mixed-use project proposed at 5426 Market Street in West Philadelphia. The project site is located at the corner of Market and Conestoga Streets. D and V Contractors Inc. is listed as the general contractor for the project. 24 Seven Design Group is responsible for the designs.
Permits list a construction cost is $980,000, which includes $40,000 allocated for excavation work.

5426 Market Street Section via 24 Seven Design Group
The new mixed-use will feature five residential units and vacant commercial space on the ground floor. The total construction area spans 7,042 square feet and includes a basement level, which will be used solely for mechanical access. One of the apartments will be designated as an affordable dwelling unit in accordance with the city’s mixed-income housing bonus provisions.
The building elevation will stand approximately 36 feet to the top of the parapet, rising evenly with three full floors above the basement. The proposal includes a rear yard measuring 462 square feet and setbacks along Market and Conestoga streets to allow for sidewalk access and ADA-compliant improvements.
A mixed-income housing bonus was applied and approved as part of the zoning review. No timeline for groundbreaking has been announced.
Subscribe to YIMBY’s daily e-mail
Follow YIMBYgram for real-time photo updates
Like YIMBY on Facebook
Follow YIMBY’s Twitter for the latest in YIMBYnews






Since the new structure extends to the 5424 Market St. property line, the “Summer of Love” mural will be obliterated.