Permits have been issued for the construction of a three-story single-family rowhouse at 2249 Pemberton Street in Graduate Hospital, South Philadelphia. The development will replace a two-story prewar rowhome situated on the north side of the block between South 22nd and South 23rd streets. Designed by J.O.S. Serratore & Company Architects, the structure will span 2,520 square feet and will feature a cellar and a roof deck. Permits list Kildare Construction as the contractor.
Construction costs are specified at $325,500, of which $28,000 is allocated toward general construction and $15,000 apiece is set aside for for electrical, mechanical, and plumbing work.
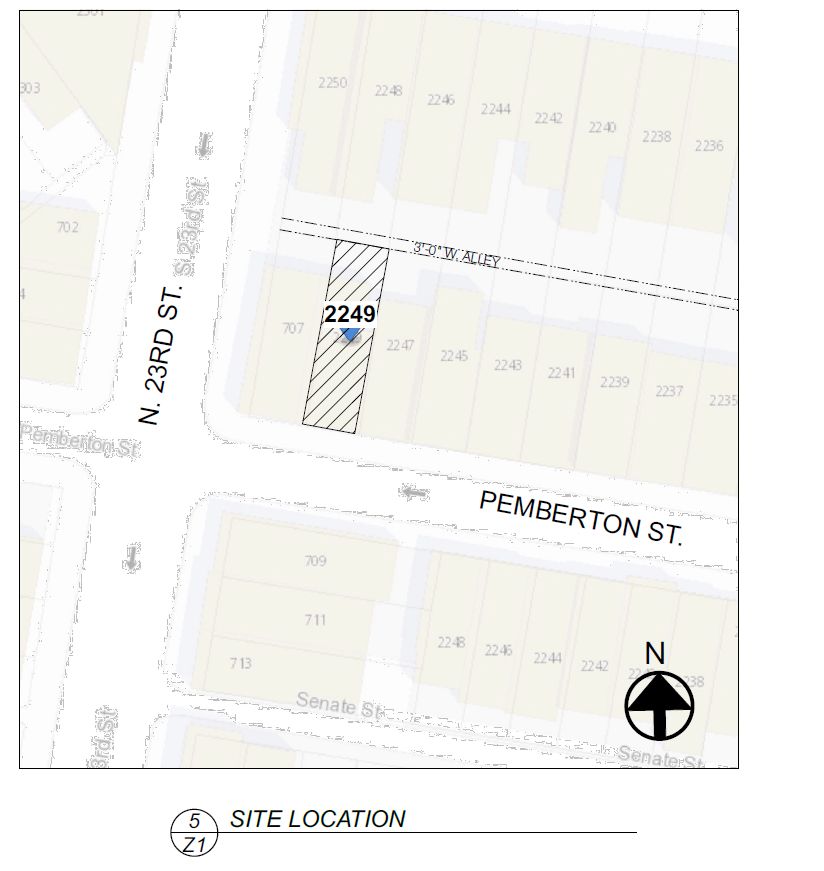
2249 Pemberton Street. Location map. Credit: J.O.S. Serratore & Company Architects via the City of Philadelphia
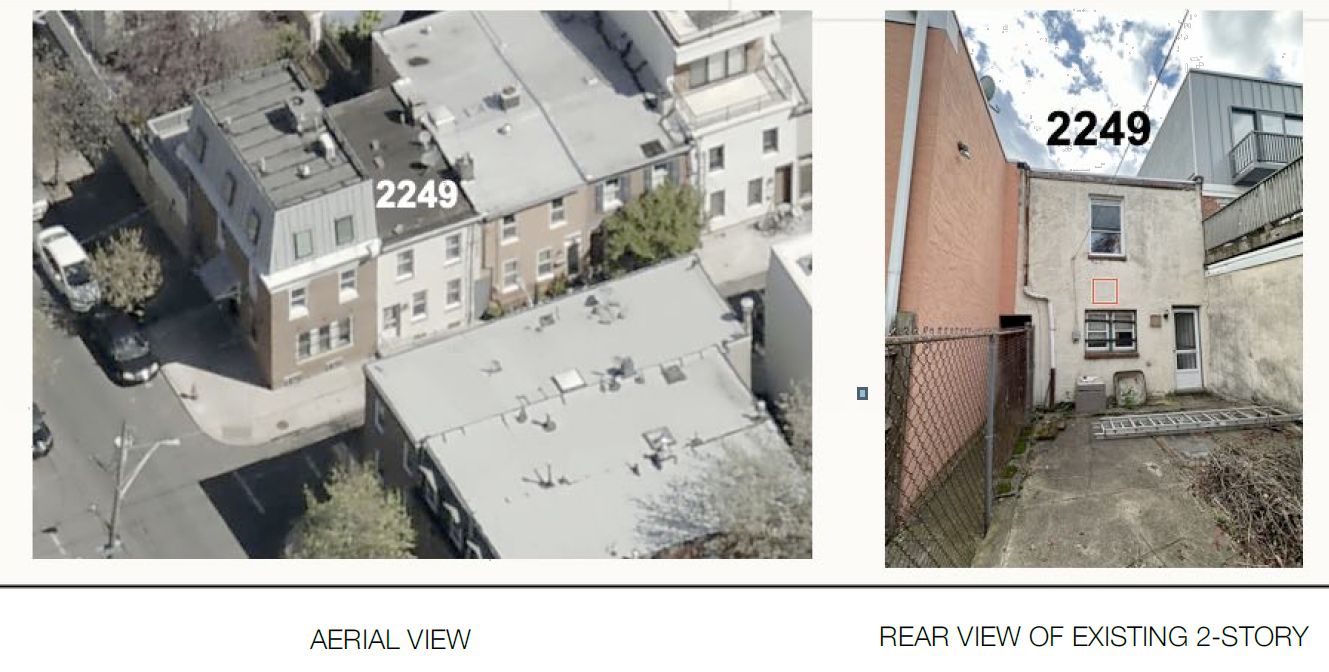
2249 Pemberton Street. Site conditions prior to redevelopment. Credit: J.O.S. Serratore & Company Architects via the City of Philadelphia
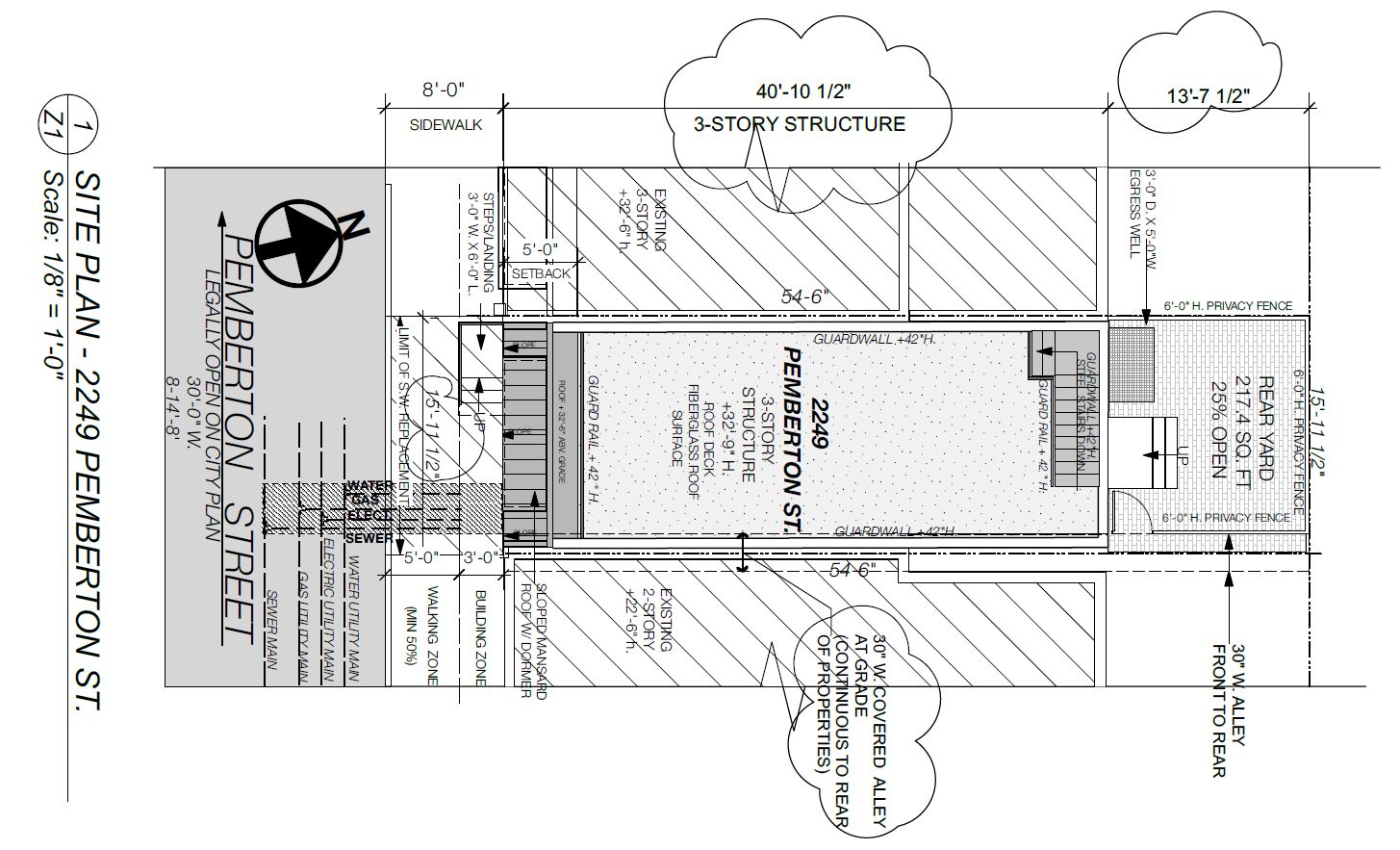
2249 Pemberton Street. Site plan. Credit: J.O.S. Serratore & Company Architects via the City of Philadelphia
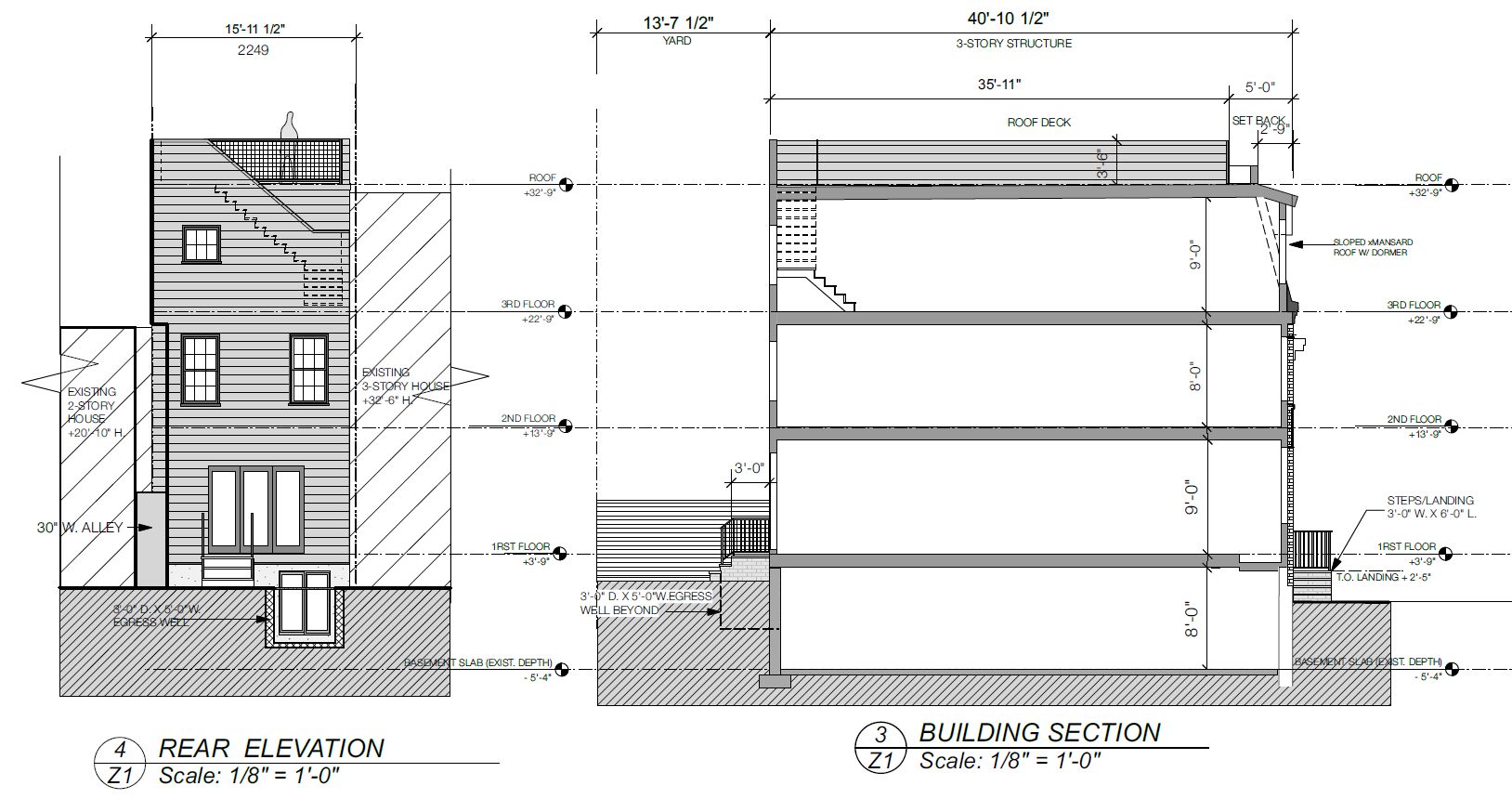
2249 Pemberton Street. Rear elevation and side section. Credit: J.O.S. Serratore & Company Architects via the City of Philadelphia
The attached structure, which will rise one door away from the northeast corner of North 23rd and Pemberton streets, will measure 16 feet wide and 56 feet deep, backed by a 14-foot-deep rear yard. The building will rise 33 feet high to the main roof and 36 feet to the top of the parapet. The ground floor will be raised nearly four feet above the sidewalk, roughly matching its neighbors. Ceiling heights will measure nine feet on the first and third floors and eight feet on the second floor and in the basement.
On many occasions, Philly YIMBY scorned the city’s zoning ordinances that frequently encourage demolition of existing rowhouses only to have them replaced by new buildings of almost the same, or just slightly larger, floor area, frequently with an increase of a single floor over the original. A glaring issue regarding this approach is not only a non-infrequent waste of an otherwise serviceable or restoration-worthy building for the same of a marginal density boost, but also the fact that, at least aesthetically, contemporary buildings are a downgrade in comparison to their prewar counterparts.
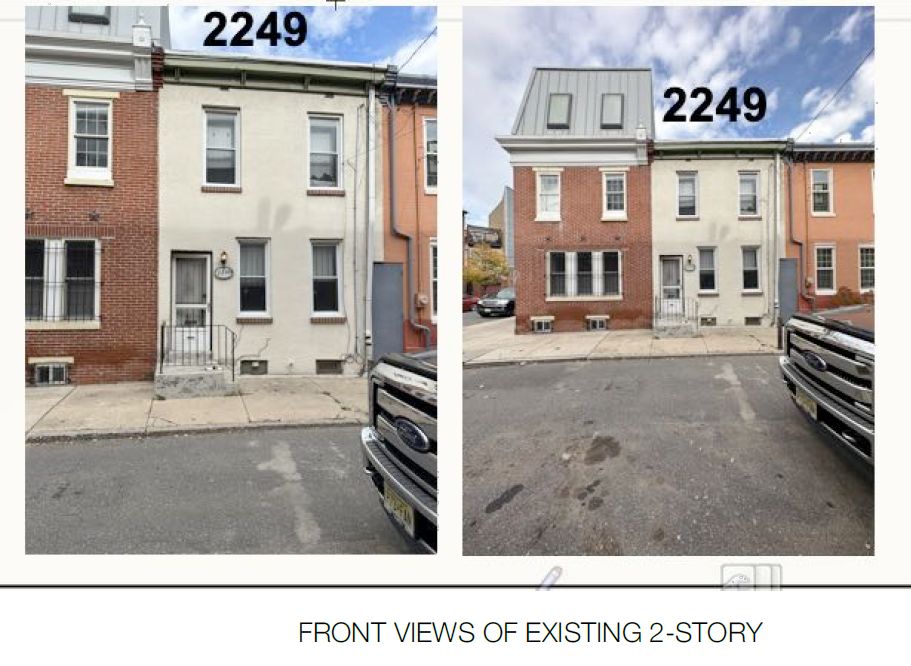
2249 Pemberton Street. Site conditions prior to redevelopment. Credit: J.O.S. Serratore & Company Architects via the City of Philadelphia
Indeed, the development at 2249 Pemberton Street also involves the destruction of a two-story rowhouse with the intention of replacing it with a single-family dwelling that stands one story taller. However, in a pleasant surprise, the replacement promises to be a definite improvement over the original. Although charming in a classic Philadelphia manner, the existing rowhouse is rather nondescript, with a stucco-coated exterior and a plain cornice that comprise a facade much plainer than that of its neighbors.
In turn, while the new building will maintain much of the existing paradigm, it will make certain improvements. The facade will be upgraded to brick and the sash windows will boast paneled grids, matching the neighboring structures. The third story will be fashioned as a mansard, making for an attractive, complimentary pairing to the vertical extension added atop the two-story rowhouse next door some time around 2015. The porch will be around a foot narrower than that of its predecessor, recovering valuable pedestrian passage space on the narrow, eight-foot-wide sidewalk. The structure’s rear extent will match that of the adjacent structures, maintaining the existing ambiance within the block’s backyards. Lastly, the roof deck introduces much-needed residential outdoor space where the previous structure held none.
The city’s planning ordinances still require an overhaul that encourages preservation and vertical extensions over demolitions, unless done so to make way for buildings that offer a significant boost in square footage and housing stock. However, the design by J.O.S. Serratore & Company Architects illustrates that attractive, site-sensitive architecture may still be produced in a cost-effective manner even within Philadelphia’s existing zoning limitations.
Located near the western end of the Graduate Hospital neighborhood, 2249 Pemberton Street is quite distant from any subway or trolley service; however, route 7, 12, and 40 buses stop within immediate vicinity, and local destinations such as South Street, the Schuylkill River Trail, and the Medical District in University City on the opposite bank of the Schuylkill River may all be reached within a relatively short walk or bike ride.
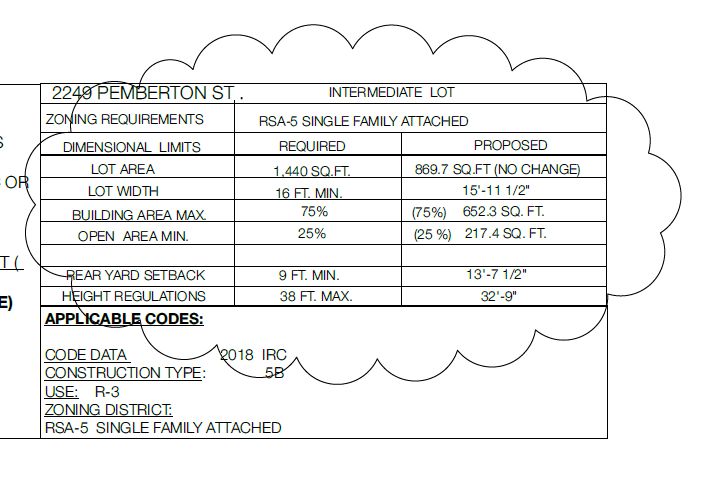
2249 Pemberton Street. Zoning table. Credit: J.O.S. Serratore & Company Architects via the City of Philadelphia
Subscribe to YIMBY’s daily e-mail
Follow YIMBYgram for real-time photo updates
Like YIMBY on Facebook
Follow YIMBY’s Twitter for the latest in YIMBYnews

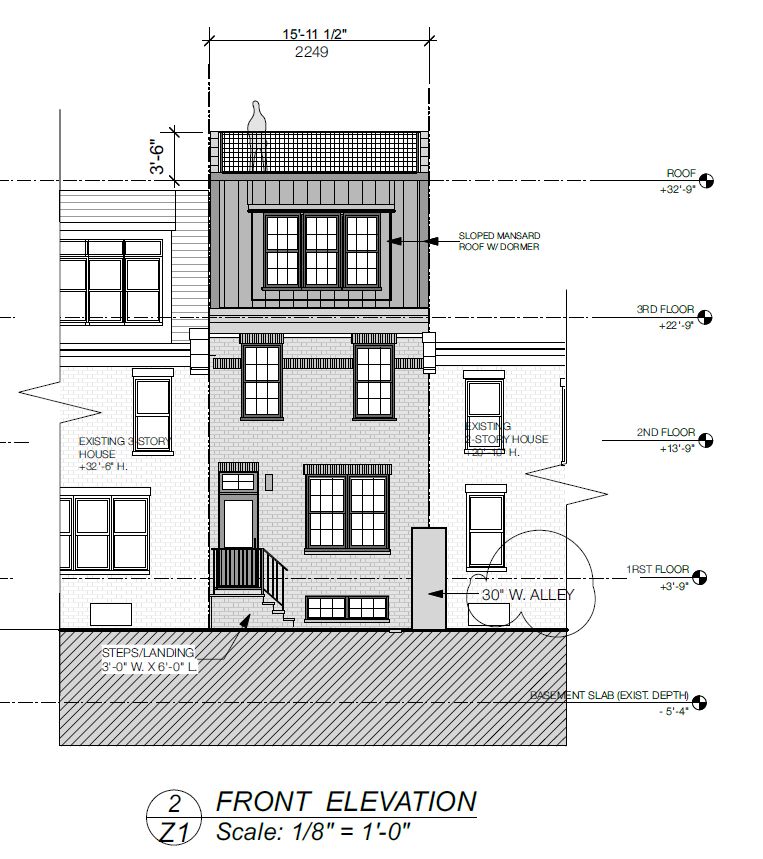
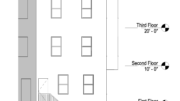
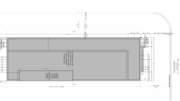
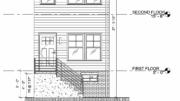
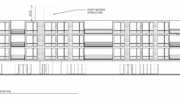
Be the first to comment on "Permits Issued for 2249 Pemberton Street in Graduate Hospital, South Philadelphia"