A recent site visit by Philadelphia YIMBY has noted that construction work is complete at a three-story two-family rowhouse at 438 West Susquehanna Avenue in North Philadelphia East. The structure rises from a vacant lot situated on the south side of the block between North Orkney Street and North 5th Street. Designed by the Parallel Architecture Studio, the building spans 2,820 square feet and includes a cellar and a roof deck. Permits list the G&J Group as the contractor.
Construction costs are listed at $326,500, of which $240,000 is allocated toward general construction, $32,000 for excavation work, $25,000 for mechanical work, $15,500 for plumbing work, and $14,000 for electrical work.
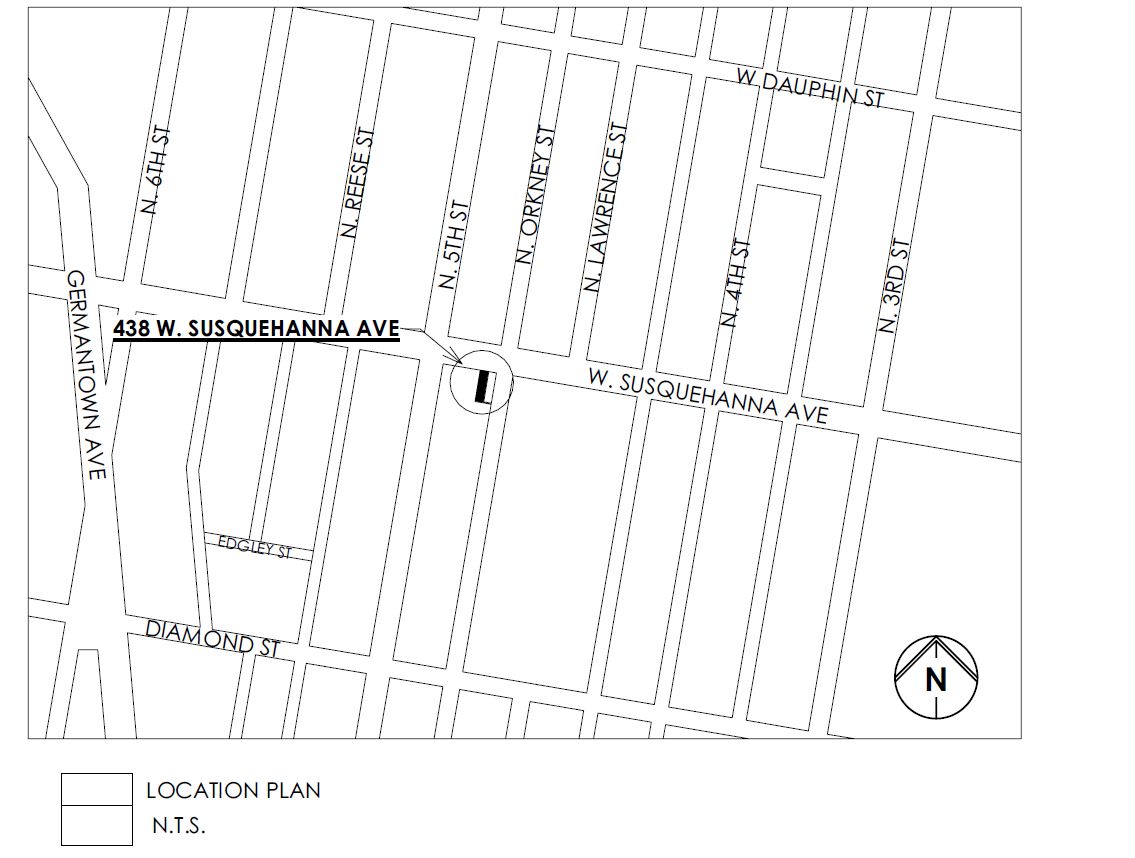
438 West Susquehanna Avenue. Location map. Credit: Parallel Architecture Studio via the City of Philadelphia
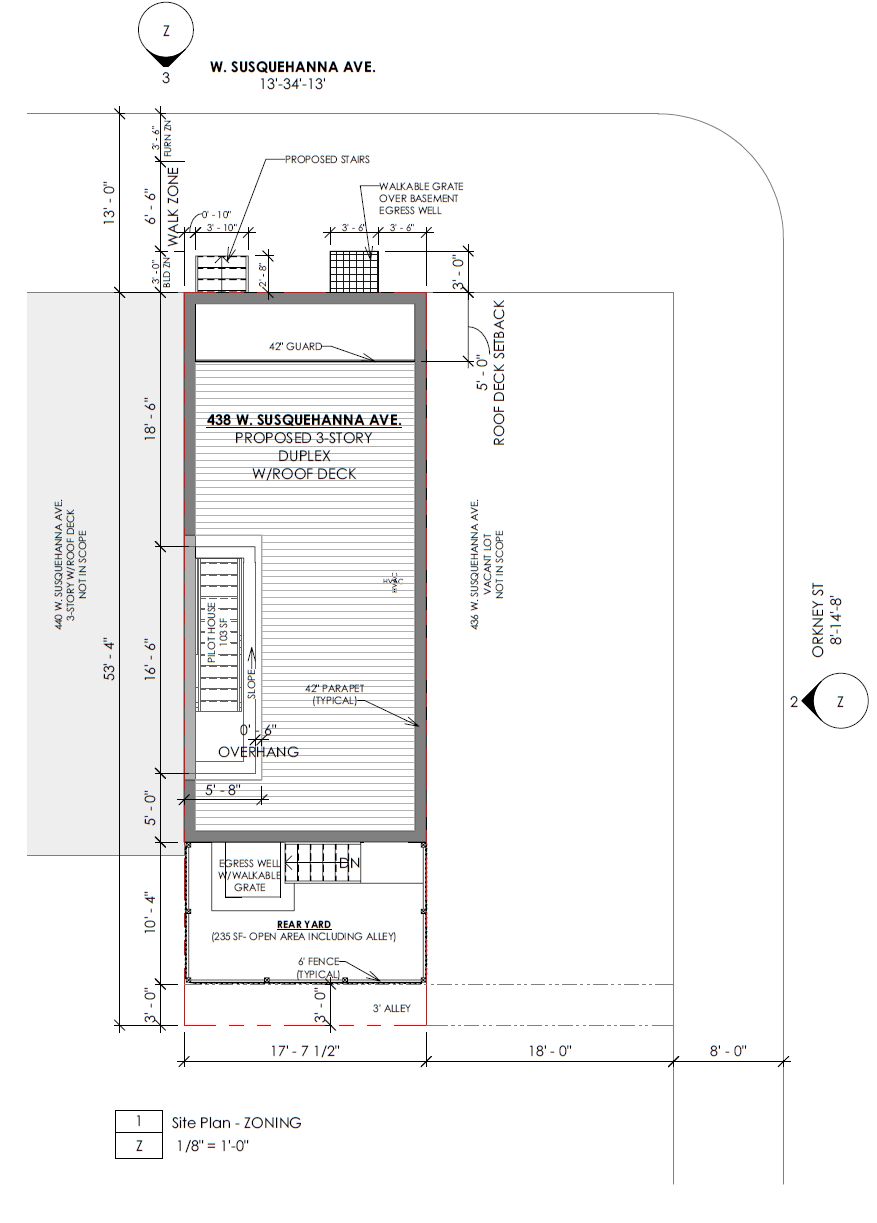
438 West Susquehanna Avenue. Site plan. Credit: Parallel Architecture Studio via the City of Philadelphia
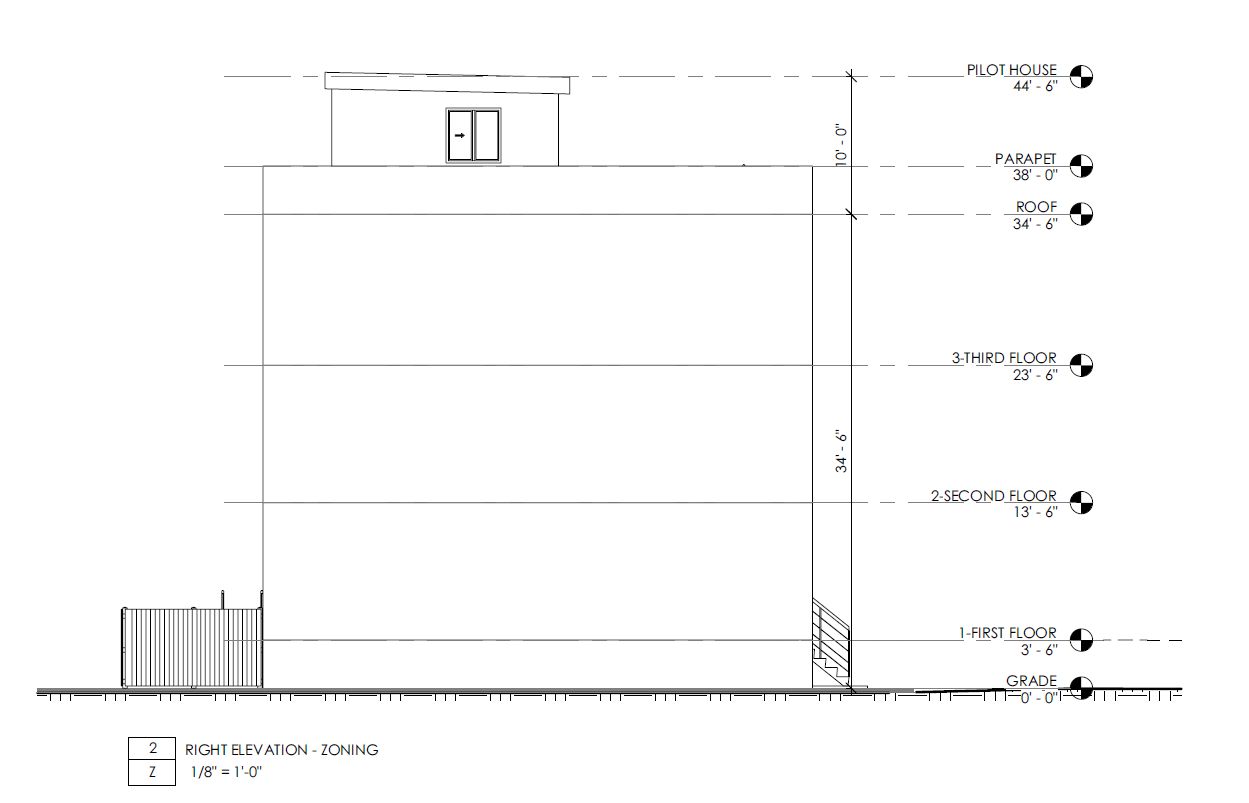
438 West Susquehanna Avenue. Side elevation. Credit: Parallel Architecture Studio via the City of Philadelphia
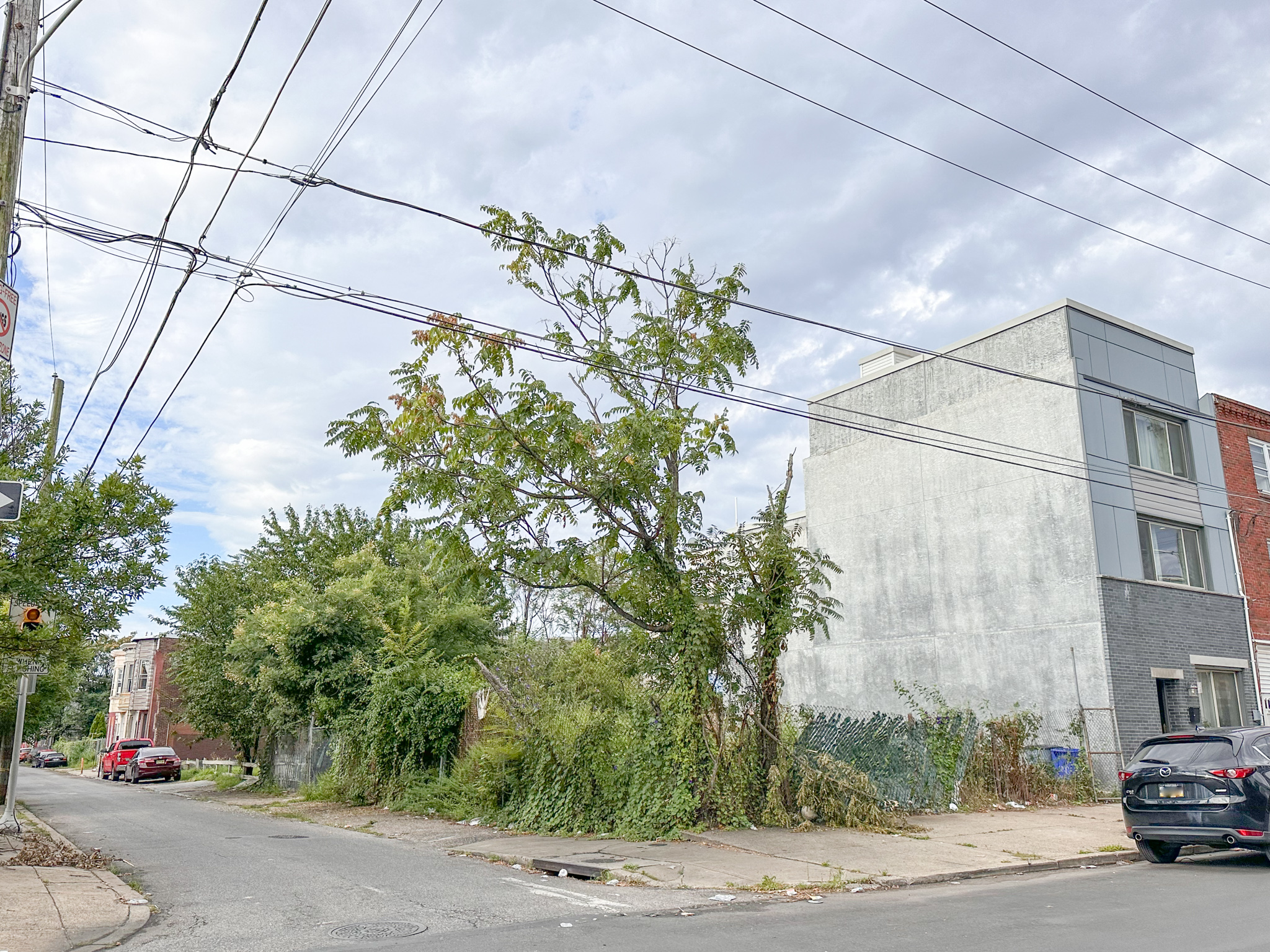
438 West Susquehanna Avenue. Photo by Jamie Meller. July 2023
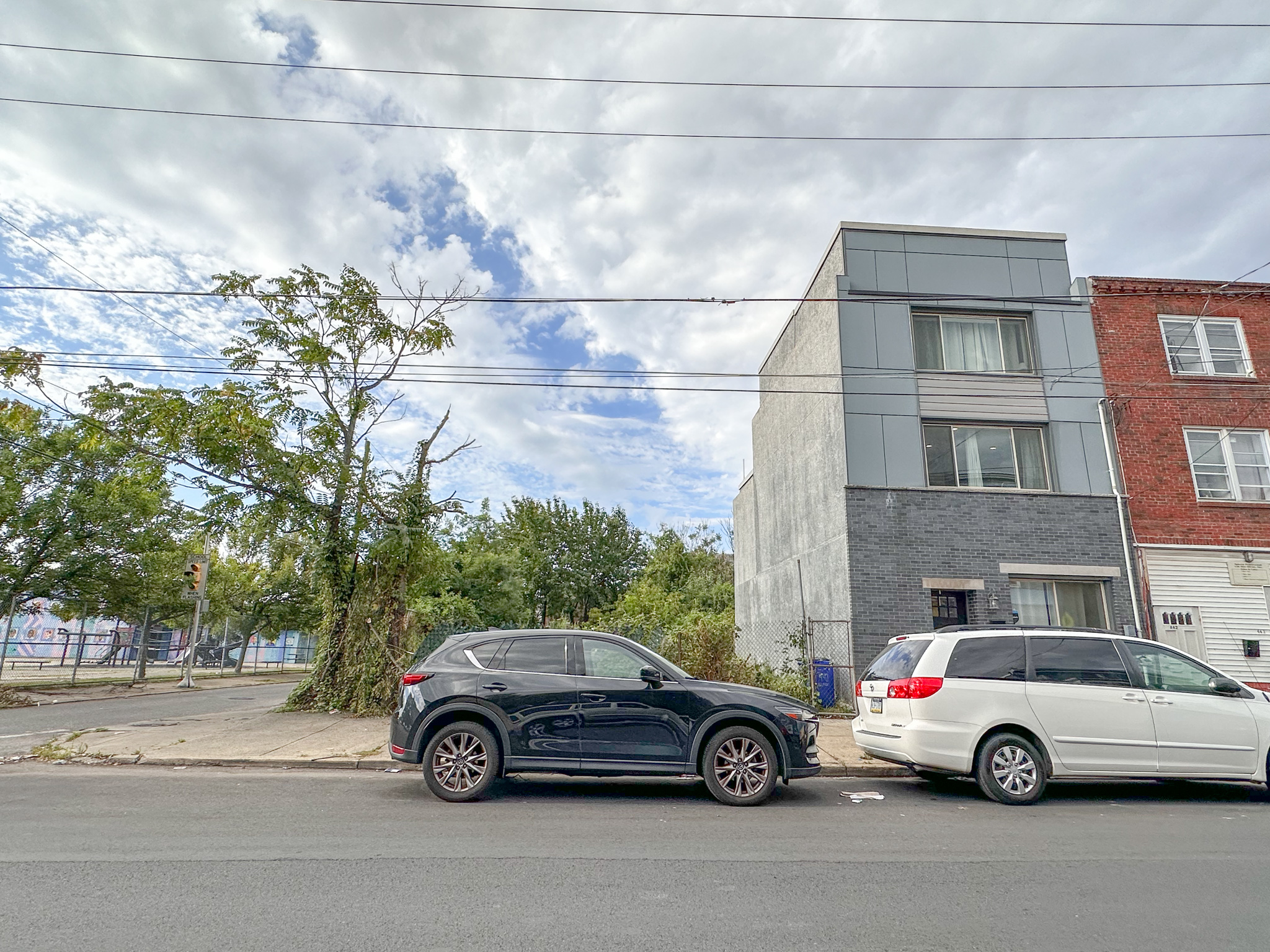
438 West Susquehanna Avenue. Photo by Jamie Meller. July 2023
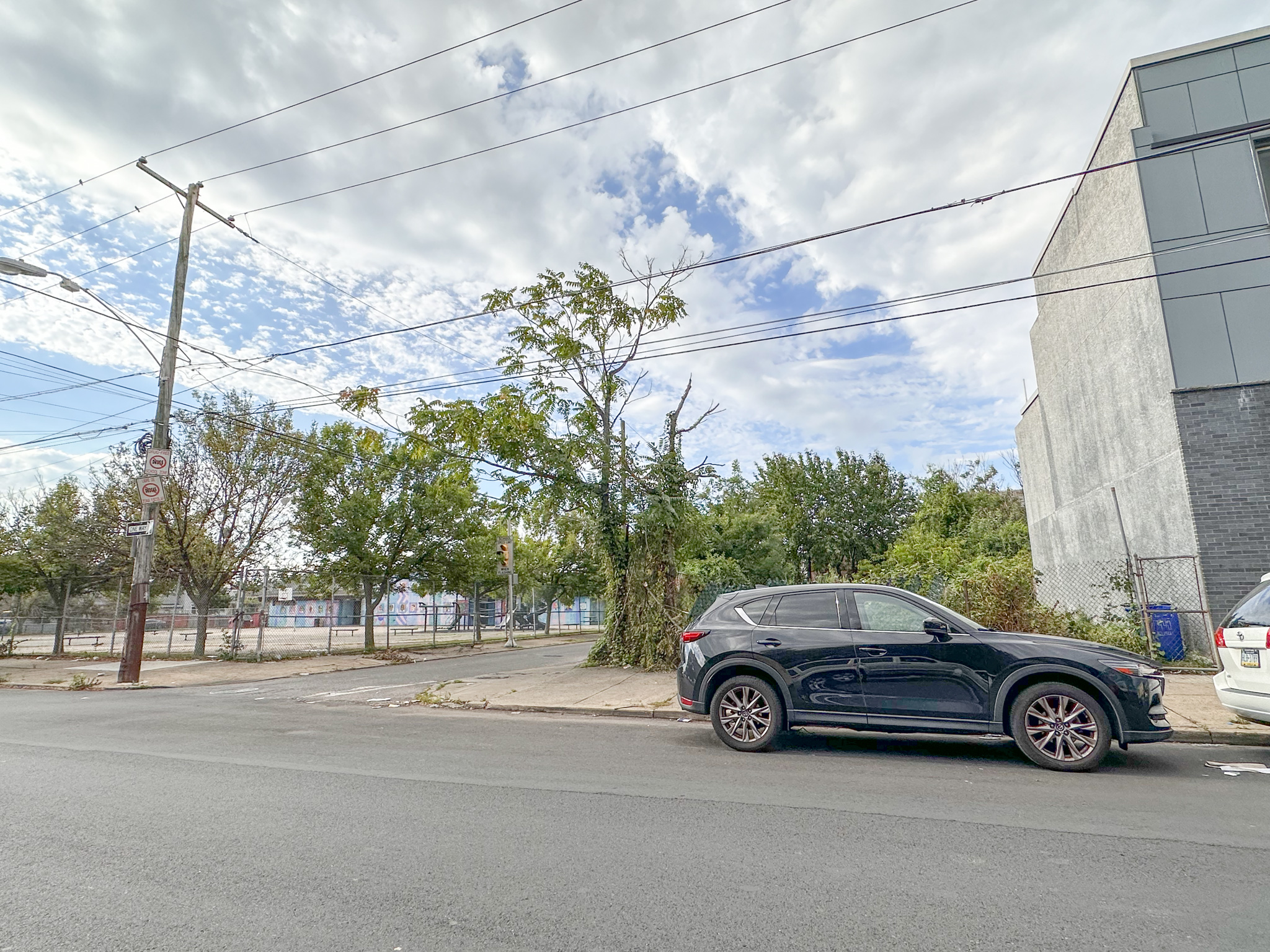
438 West Susquehanna Avenue. Photo by Jamie Meller. July 2023
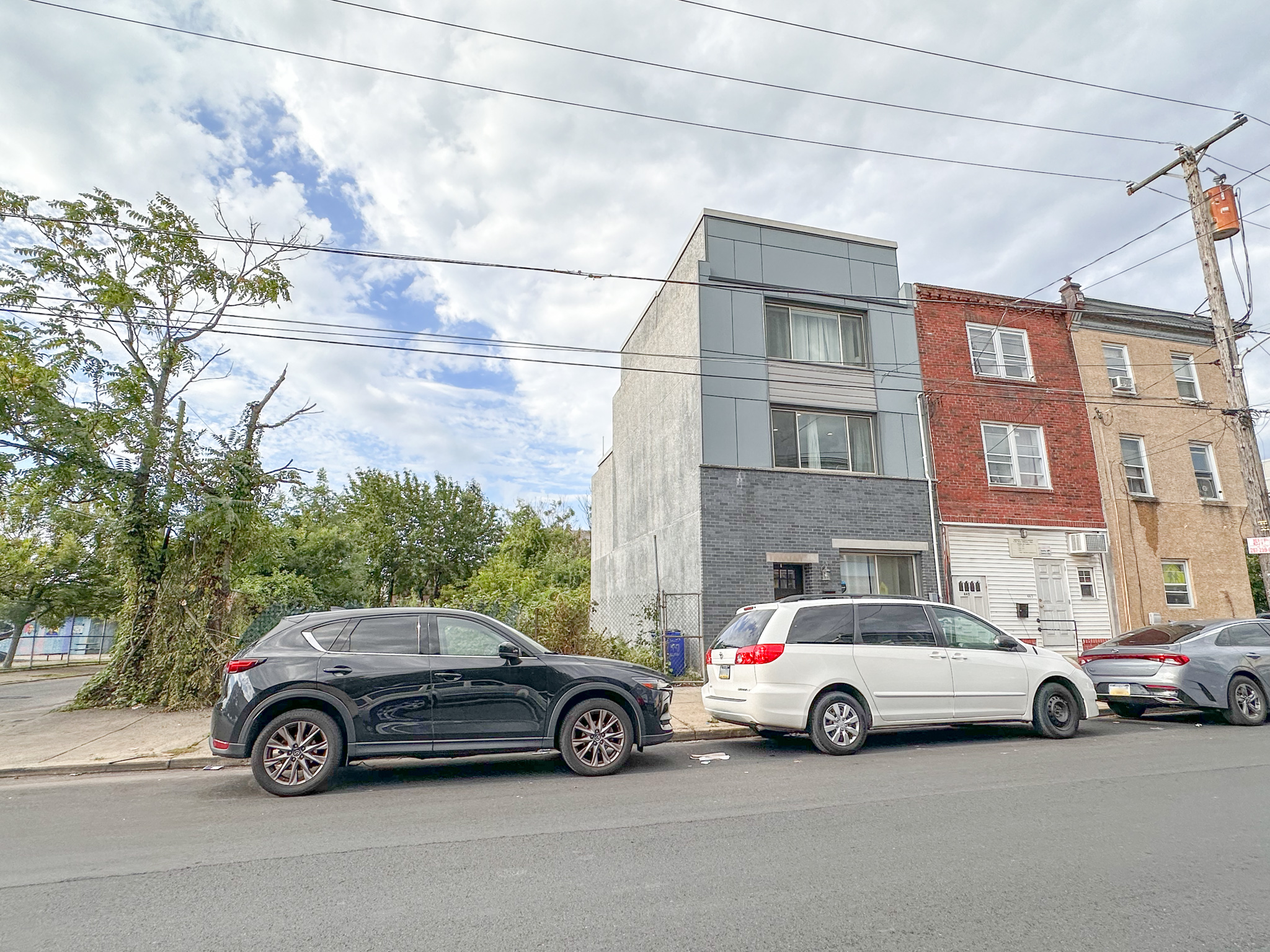
438 West Susquehanna Avenue. Photo by Jamie Meller. July 2023
The attached structure measures 18 feet wide and 40 feet deep, with a ten-foot-deep backyard. The building stands 35 feet high to the main roof, 38 feet to the top of the parapet, and 45 feet to the top of the pilot house. Floor-to-floor slab heights measures ten feet at the lower two floors and 11 feet at the third story.
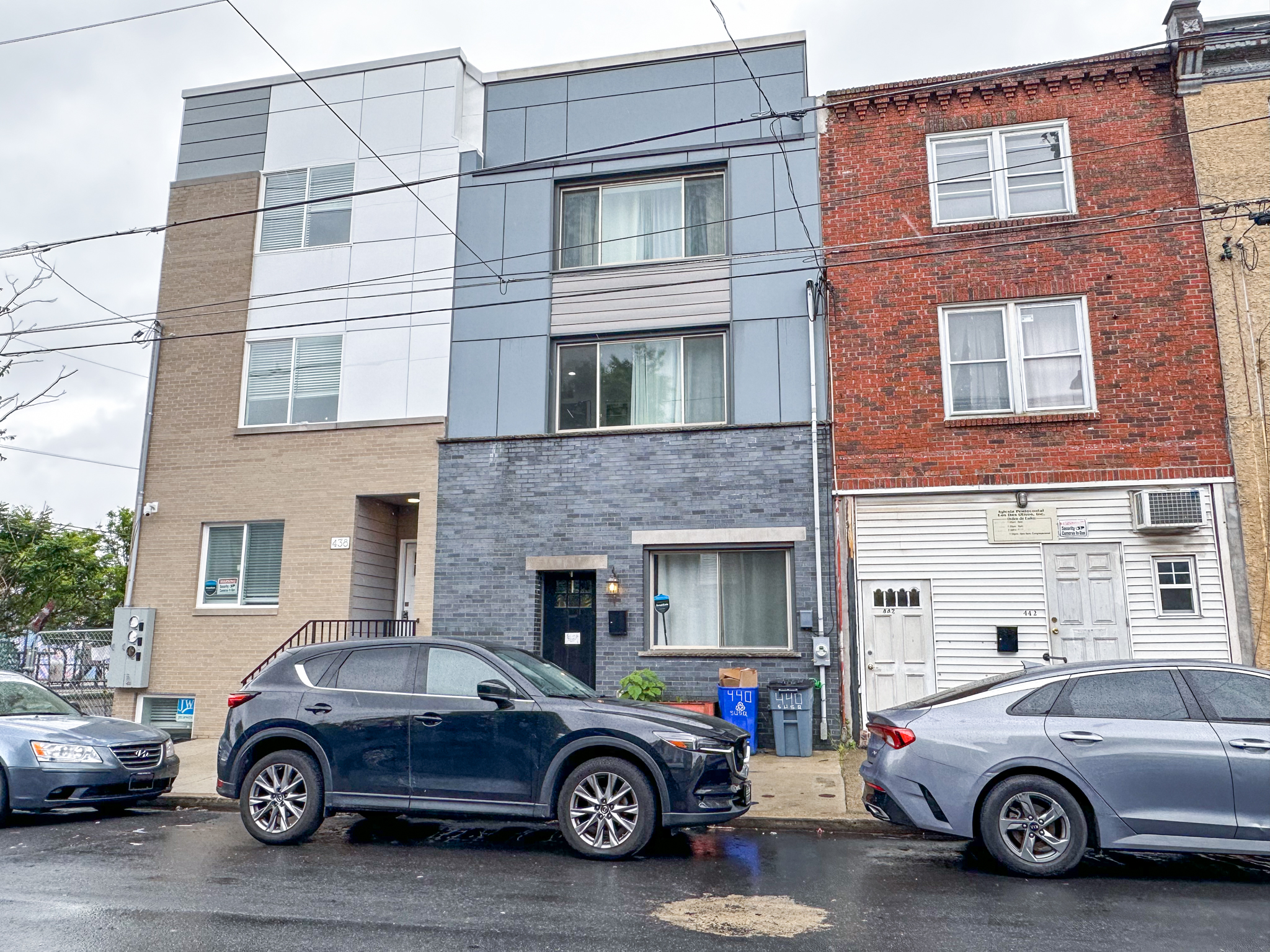
438 West Susquehanna Avenue. Photo by Jamie Meller. May 2024
The design engages a mix of beige brick and light gray panels, creating a Postmodernist aesthetic. In lieu of an awning, the front entrance is protected from the elements via a deeply set-back niche.
The York-Dauphin Station on the Market-Frankford Line is situated within a ten- to 15-minute walk to the northeast. The area’s bicycle network is gradually improving, with a dedicated two-way bike lane recently installed on North American Street several short blocks to the east.
Subscribe to YIMBY’s daily e-mail
Follow YIMBYgram for real-time photo updates
Like YIMBY on Facebook
Follow YIMBY’s Twitter for the latest in YIMBYnews

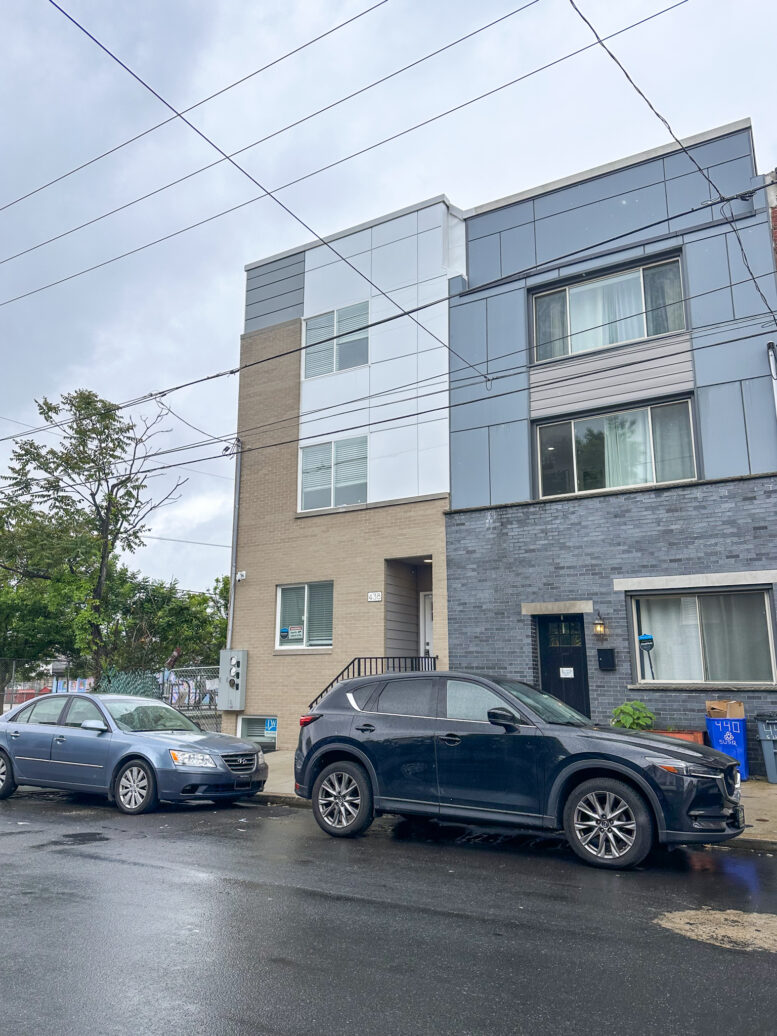
” …a Postmodernist aesthetic”. WHERE?
95% of all residential construction can be described as Postmodernist. It’s just a fancy word for “common”.
Architecture styles may be ascribed even to the tackiest and most ho-hum buildings if they technically meet the criteria.
Just plain ugly
This pig doesn’t even have lipstick