Permits have been issued for the construction of three three-story single-family rowhouses at 2704 Jefferson Street, 2710 Jefferson Street, and 2720 Jefferson Street in Brewerytown, North Philadelphia. The buildings will be erected upon three non-contiguous vacant lots on the south side of the street between North 27th Street and Marston Street. Designed by Moto Designshop, each structure will span 1,253 to 1,353 square feet of floor space. Permits list the Philadelphia Land Bank as the owner and Spruce Builders as the contractor.
Each filing shows a construction cost of $111,170, of which $5,200 is allocated toward electrical work, $6,000 for mechanical work, and $17,000 for plumbing work.
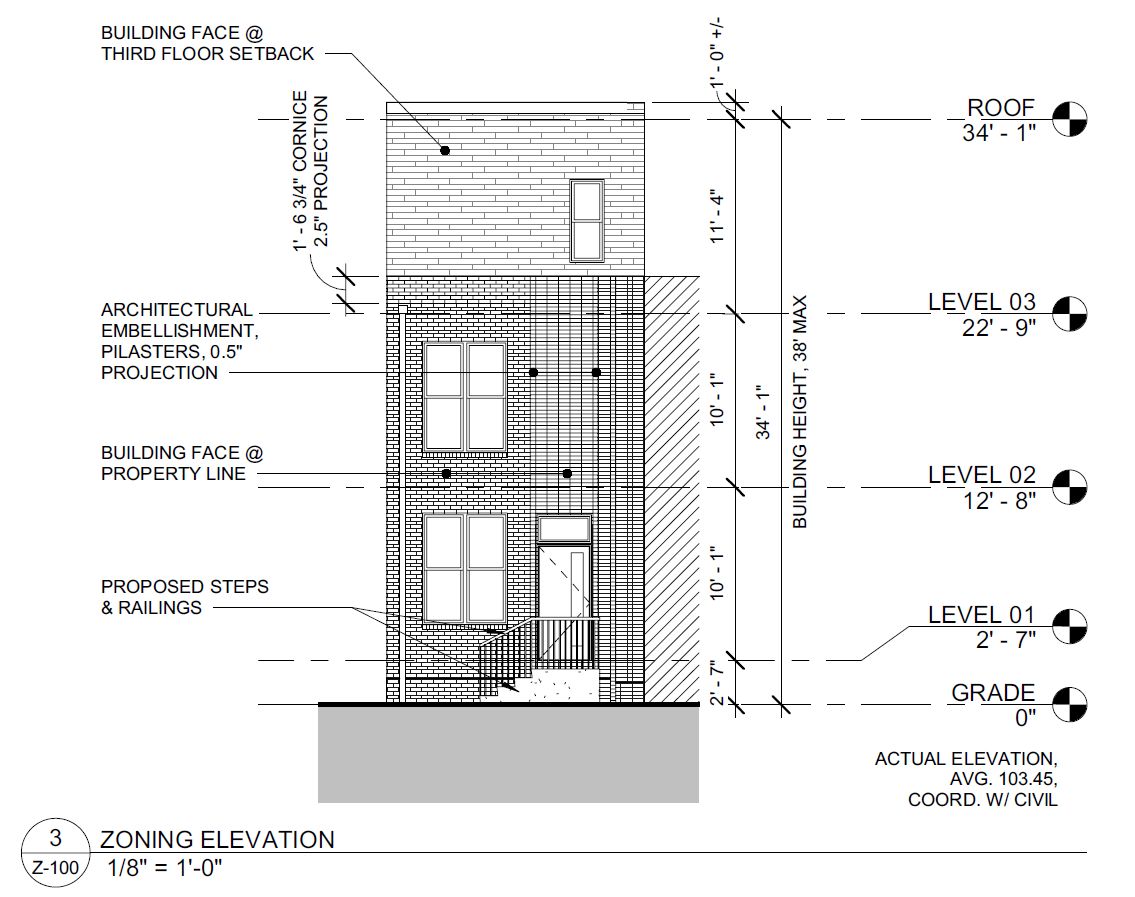
2710 Jefferson Street. Building elevation. Credit: Moto Designshop via the City of Philadelphia
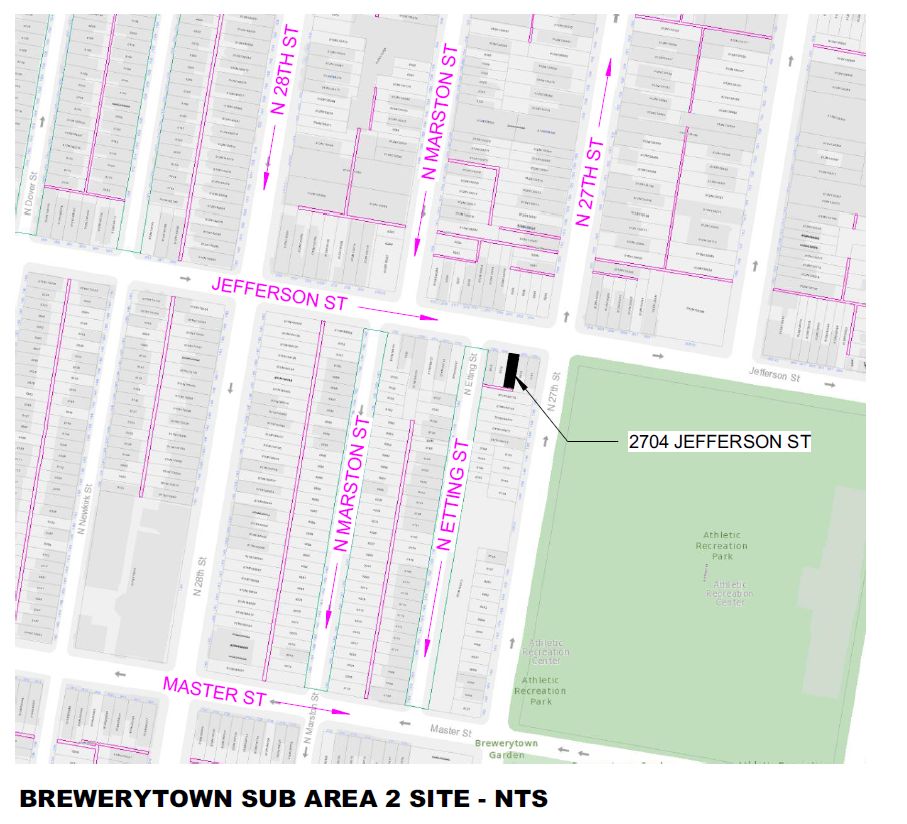
2704 Jefferson Street. Site map. Credit: Moto Designshop via the City of Philadelphia
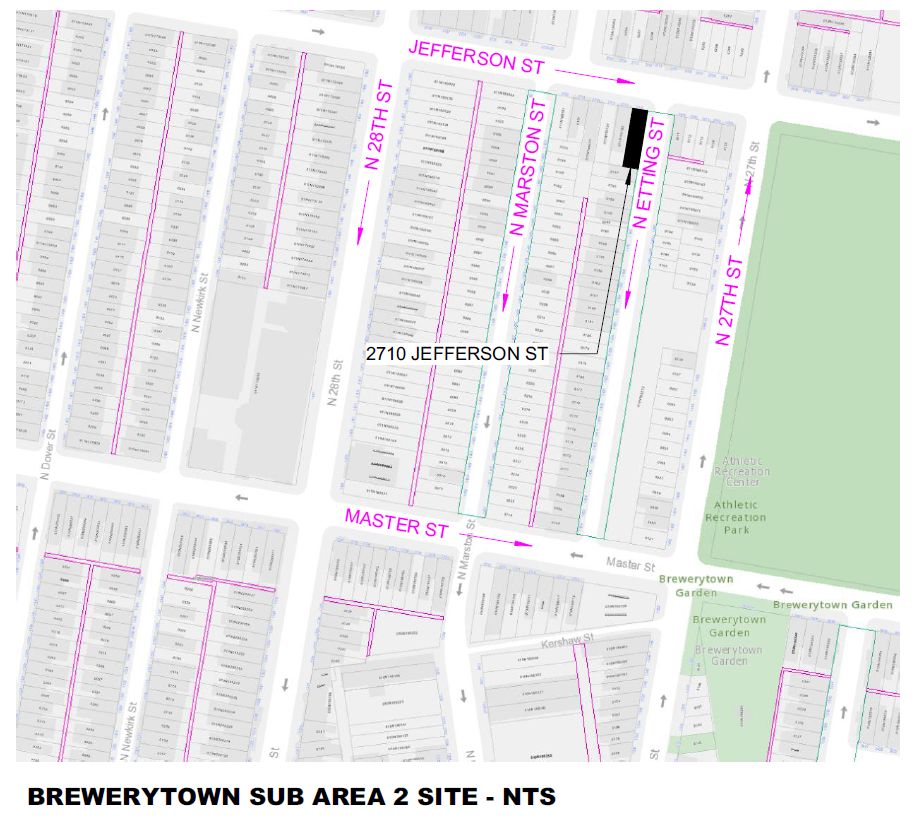
2710 Jefferson Street. Site map. Credit: Moto Designshop via the City of Philadelphia
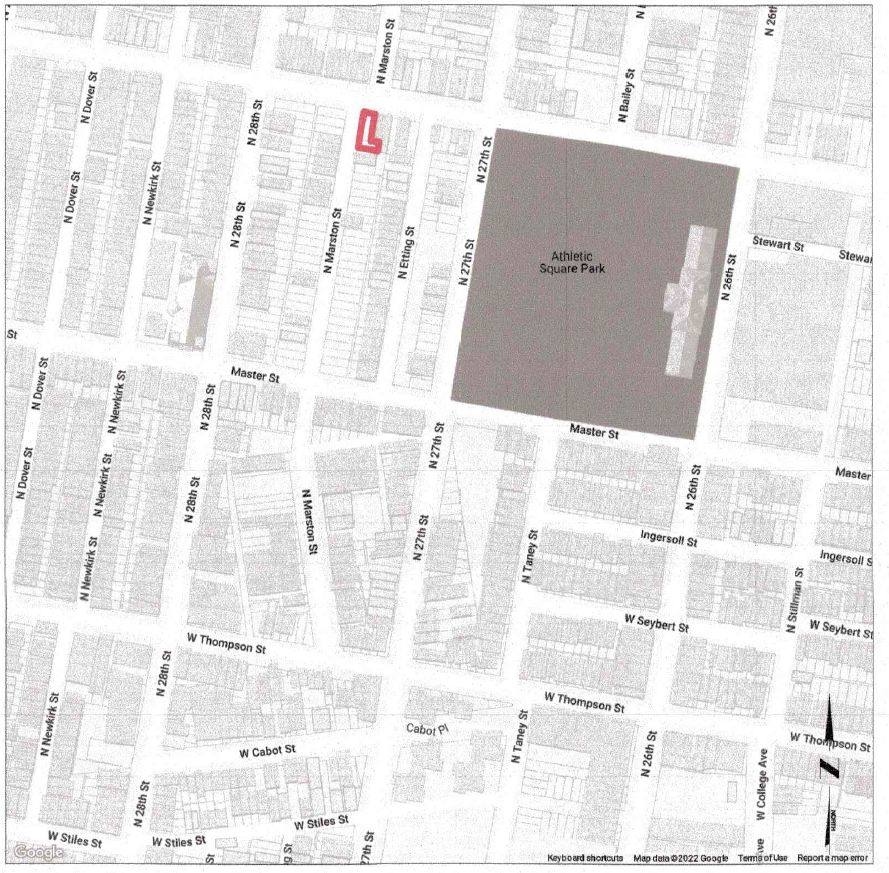
2720 Jefferson Street. Site map. Credit: Moto Designshop via the City of Philadelphia
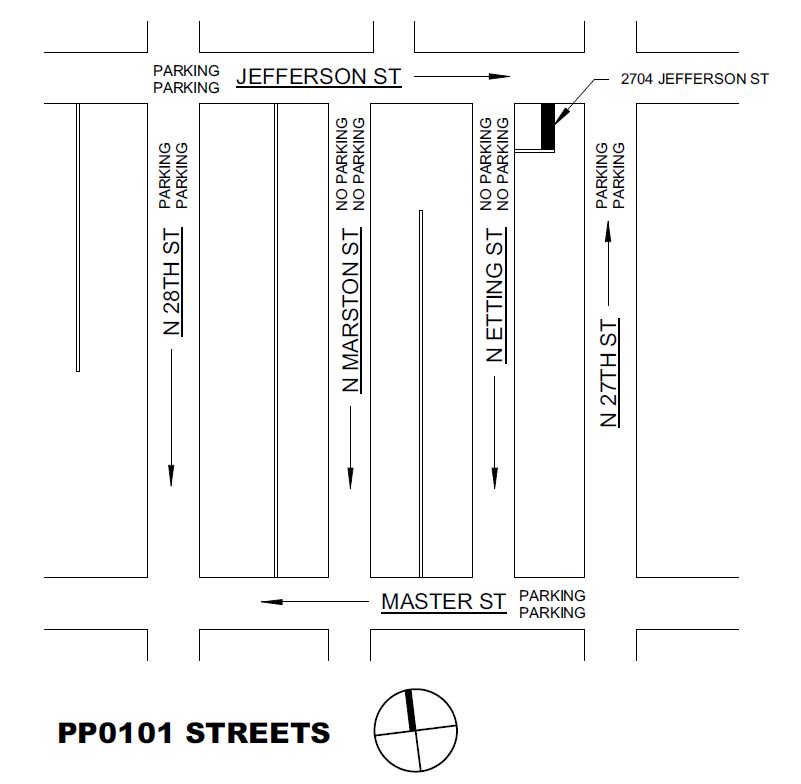
2704 Jefferson Street. Site map. Credit: Moto Designshop via the City of Philadelphia
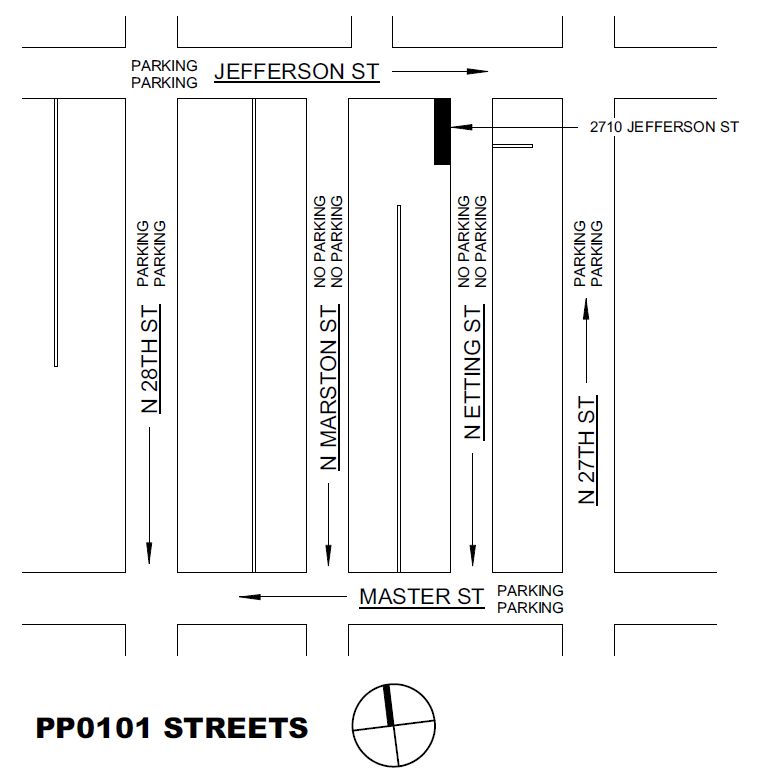
2710 Jefferson Street. Site map. Credit: Moto Designshop via the City of Philadelphia
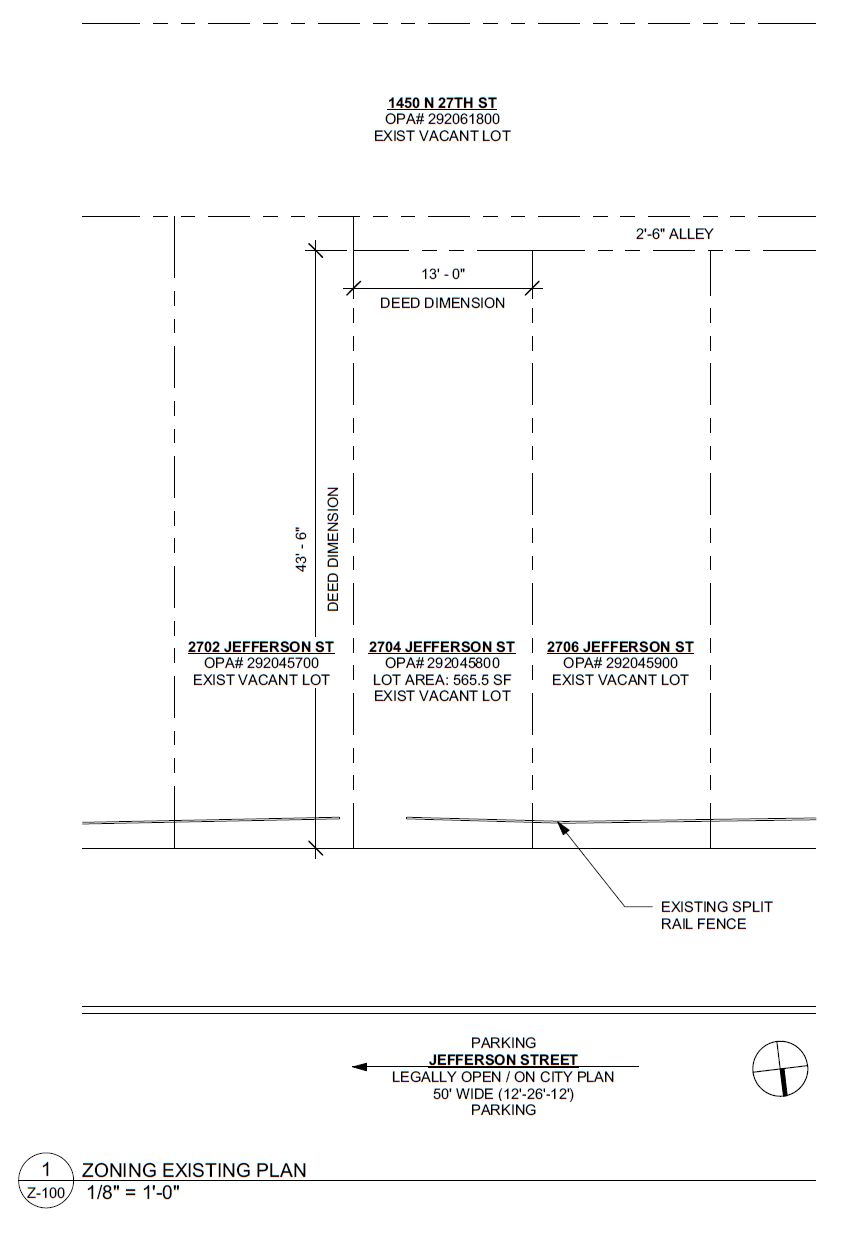
2704 Jefferson Street. Site plan. Credit: Moto Designshop via the City of Philadelphia
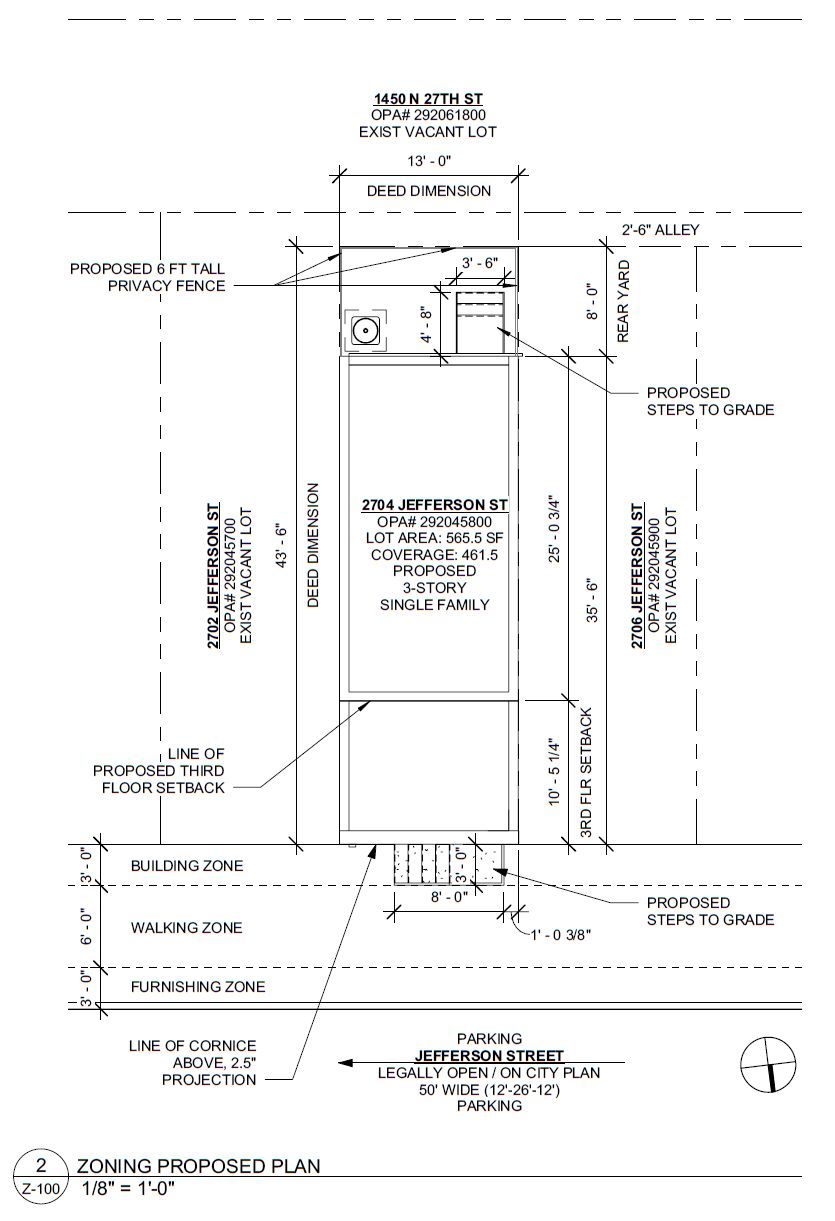
2704 Jefferson Street. Site plan. Credit: Moto Designshop via the City of Philadelphia
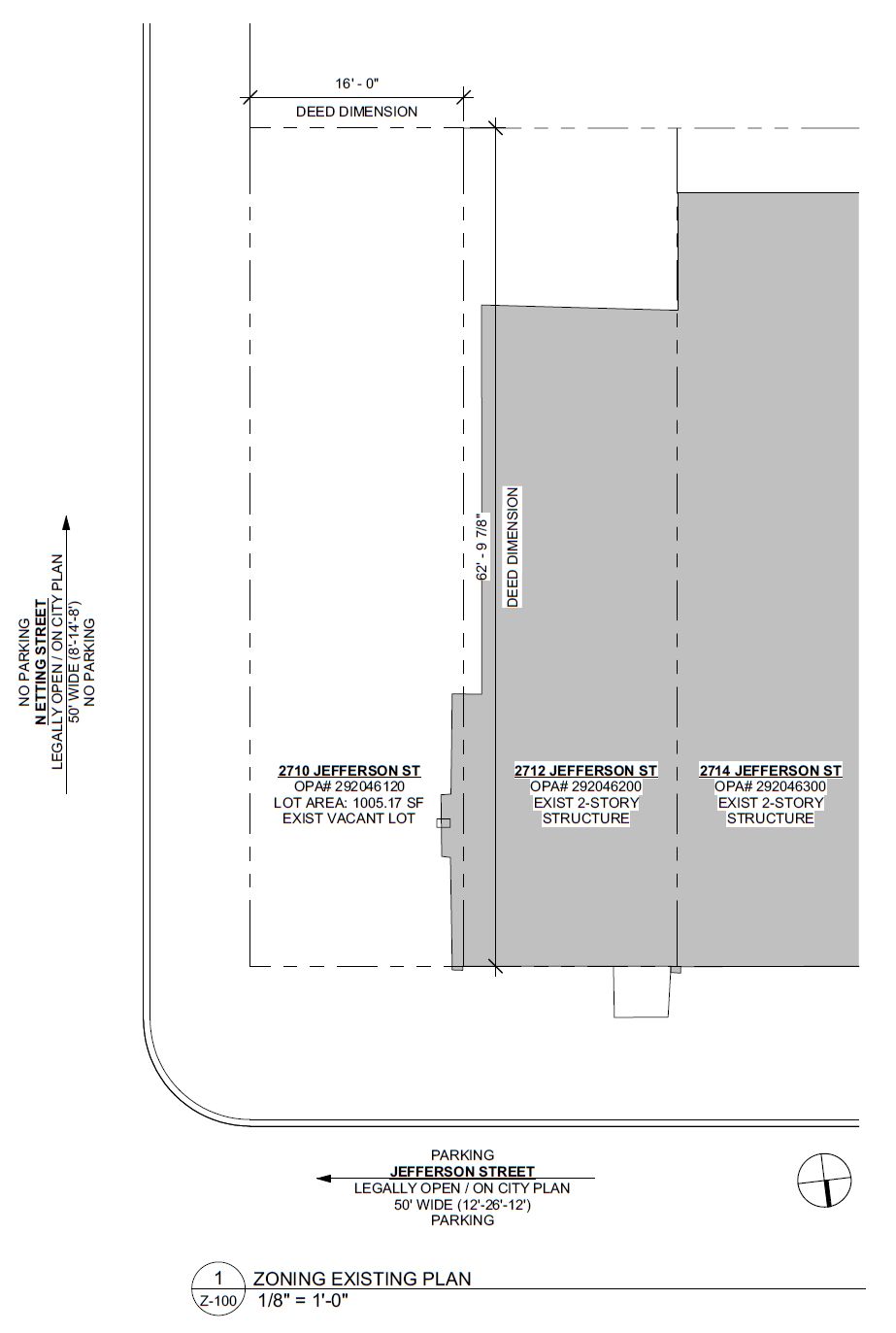
2710 Jefferson Street. Site plan. Credit: Moto Designshop via the City of Philadelphia
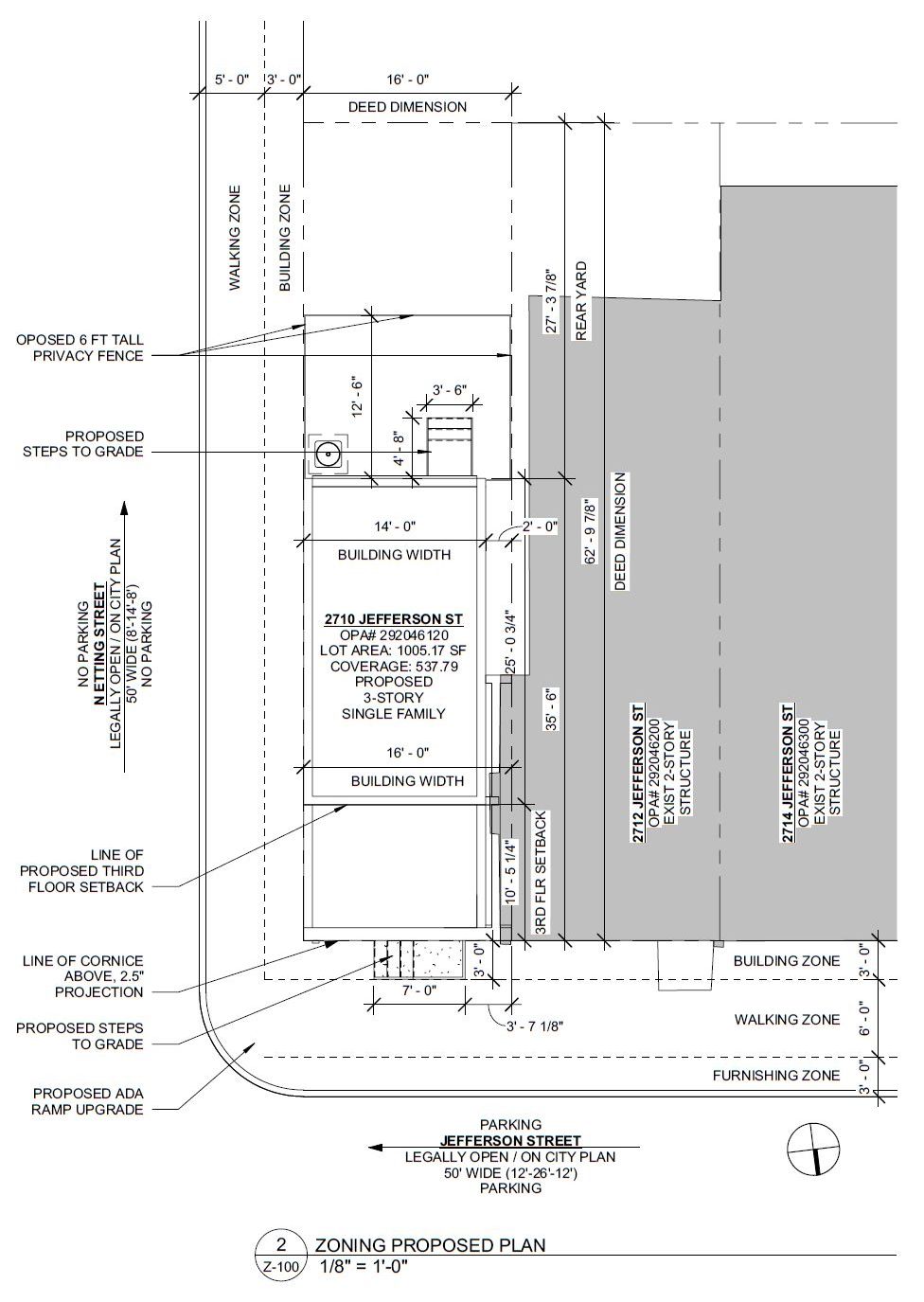
2710 Jefferson Street. Site plan. Credit: Moto Designshop via the City of Philadelphia

2710 Jefferson Street. Site plan. Credit: Moto Designshop via the City of Philadelphia
The developments are an encore to the series of single-family rowhouses contemporaneously proposed by the same development team nearby at North 27th and North Etting streets, which YIMBY covered in recent days. As before, the building designs and specifications are almost identical, with the same design (at least for 2704 and 2710 Jefferson Street; no imagery is available for 2720 Jefferson Street, but the stats point in the direction of design repetition) consisting of a roughly 14-foot-wide, 36-foot-deep, 35-foot-high three-story rowhouse, with a brick facade and a second-story setback. As before, the designs apparently do not include a cellar nor a roof deck.
In our previous article, we lauded the design approach as a universal design solution at once aesthetically pleasant, site-adaptable, and cost-efficient:
The North 27th and Etting Street developments present a fascinating study in standardized rowhouse design that is optimized for a variety of site conditions and savings via mass production. Although lamentable, perhaps the absence of a basement is a measure taken to avoid dealing with potential variations in ground conditions. Likewise, though unfortunate, the lack of roof decks also contributes to cost savings.
While we generally do not encourage cutting corners and eliminating resident amenities in order to tighten a budget, the design team, led by a public entity, has managed to produce attractive single-family residences at a surprisingly low cost of $111,170 per building, making expedient use of city finances and hopefully transferring savings to future residents.
The proposal locations at hand, however, present certain challenges to the paradigm described above, and as such appear to feature design variations. Apparently in response to property dimensions, 2704 Jefferson Street will rise from a narrower footprint, measuring 13 feet wide, while 2710 Jefferson Street, at 16 feet wide, will have the broadest dimension of any of the proposals within the set. Likewise, a foot-plus difference in ground floor elevation between 2704 and 2710 Jefferson, possibly reflecting floor level elevations of adjacent properties or some other factors, will result in a concurrent roof height difference between the two, with 2404 Jefferson rising 35 feet to the main roof and 2710 Jefferson standing 34 feet to the roof benchmark. 2404 Jefferson Street also lists the largest floor area of the group, with 1,253 square feet of interior floor space. No elevation is available for the proposal at 2720 Jefferson Street, yet the property’s 20-foot width suggests an even greater design variation.
More intriguing, yet entirely unclear due to an absence of side elevations, is the treatment of side walls at the two corner-sited proposals. We hope that design variations for the corner properties included side-facing windows, because adherence to a mid-block paradigm at corner lots would create wide, foreboding sidewalk-facing blank walls.
In either case, these Philadelphia Land Bank developments are poised to be attractive and cost-effective solutions to mass residential infill at a community long plagued by depopulations, demolitions, and resulting vacant lots.
Route 7, 48, and 49 buses stop along nearby blocks, and the route 15 trolley runs several blocks to the south along Girard Avenue. Brewerytown’s retail and nightlife hub sits around nine short blocks to the west along North 30th and North 31st streets. Athletic Square Park sits one short block to the east, and Fairmount Park spans around half a mile to the southwest, reachable via a 15-minute walk. Girard College also sits within a 15-minute walk to the southeast.
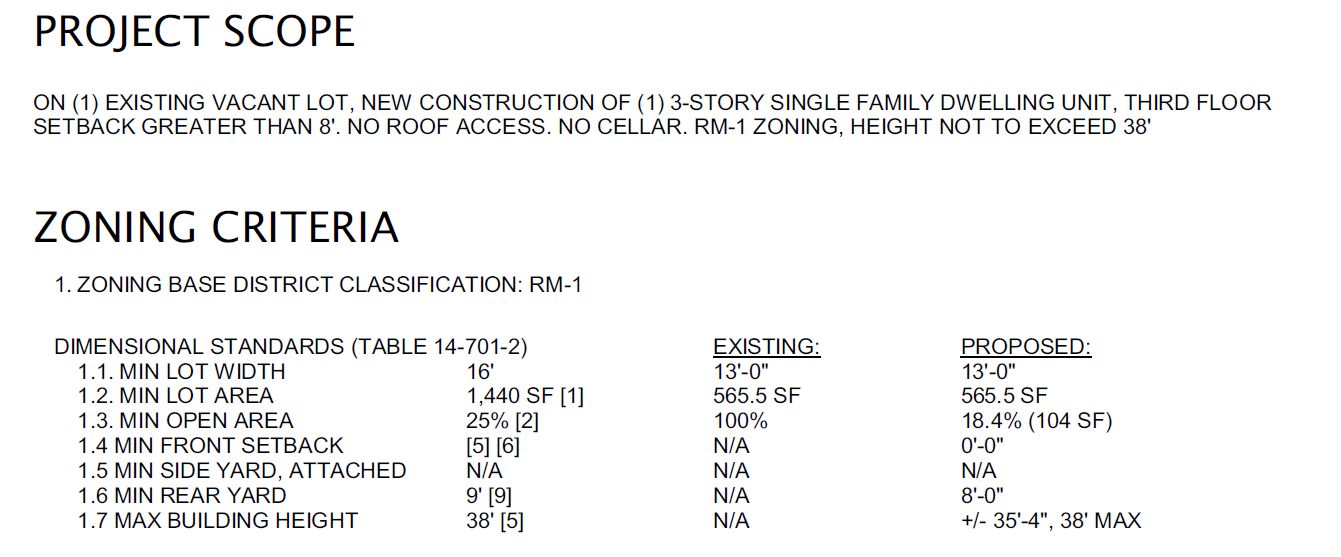
2704 Jefferson Street. Zoning table. Credit: Moto Designshop via the City of Philadelphia
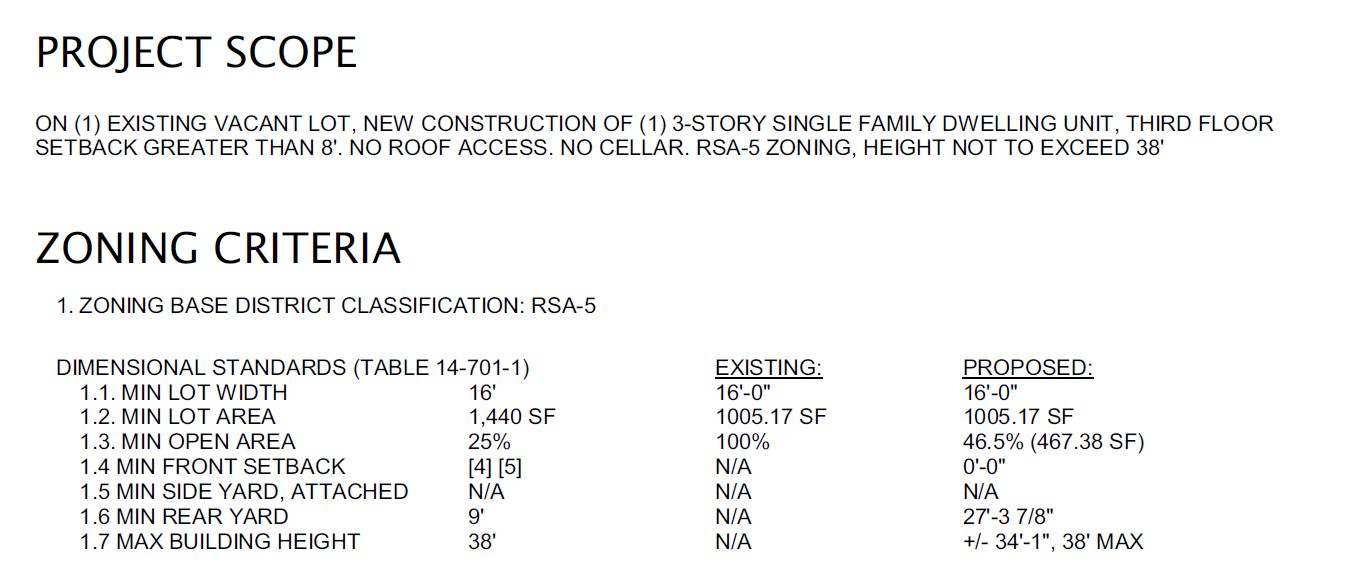
2710 Jefferson Street. Zoning table. Credit: Moto Designshop via the City of Philadelphia
Subscribe to YIMBY’s daily e-mail
Follow YIMBYgram for real-time photo updates
Like YIMBY on Facebook
Follow YIMBY’s Twitter for the latest in YIMBYnews

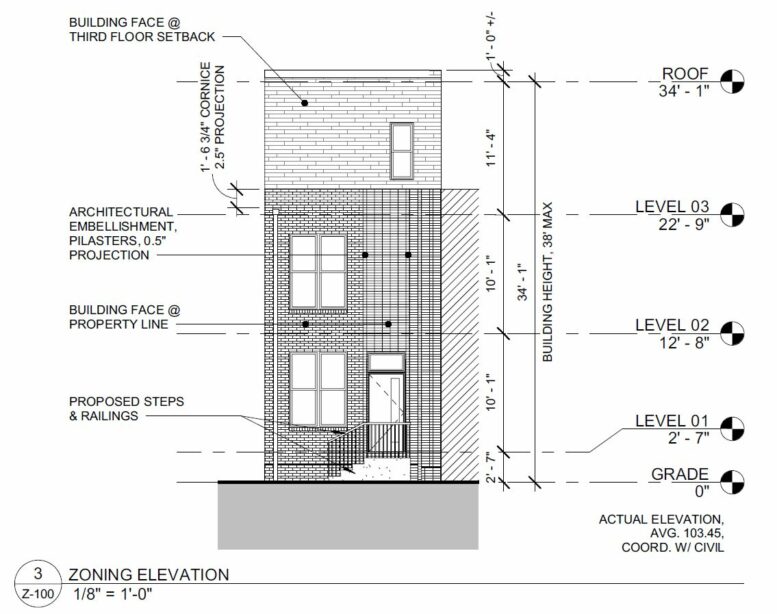
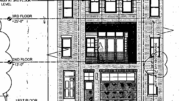
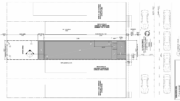
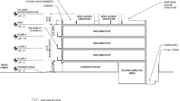

Be the first to comment on "Permits Issued for 2704, 2710, and 2720 Jefferson Street in Brewerytown, North Philadelphia"