Renderings have been revealed for a seven-story mixed-use development at 619 North Broad Street in Poplar, Lower North Philadelphia. Designed by Brightcommon, the new building will hold two commercial spaces at the ground floor, totaling 3,791 square feet of space, as well as a residential component, which will span 90,882 square feet and include 119 residential units. The ground floor mezzanine area, which will feature a lobby, amenity spaces, trash, loading and parking, will hold 6,150 square feet. The basement level will add 17,892 square feet of additional space. A total of 34 parking spaces included.
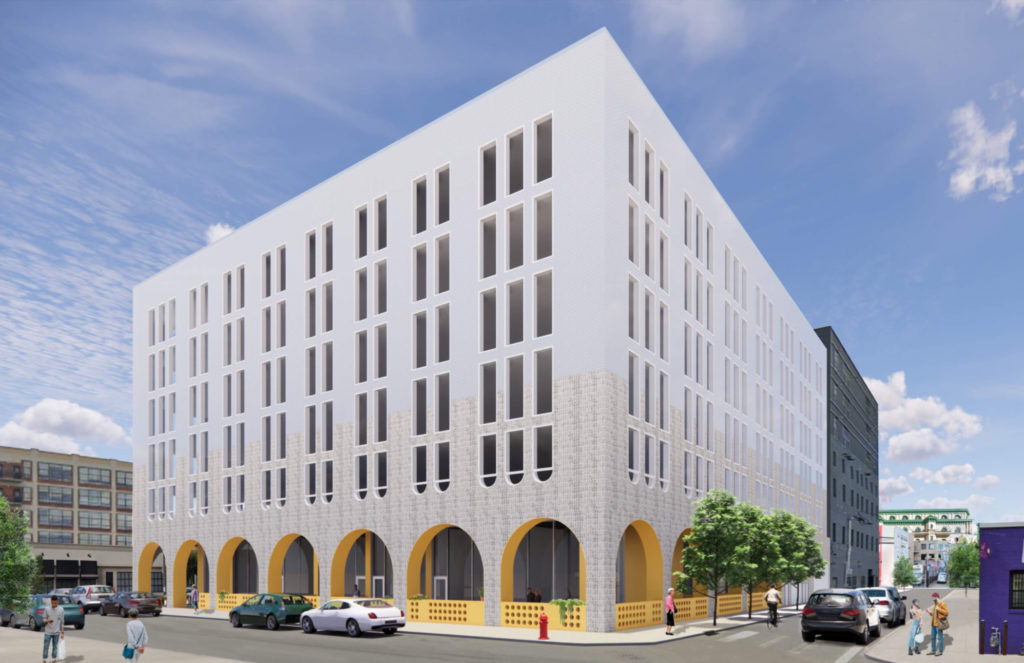
619 North Broad Street. Credit: Brightcommon.
The new structure’s design has incredible potential, and could become a North Broad landmark once completed. The most noticeable features of the project are the archways located all along the sidewalk, which make for a fascinating street presence, and open up to large commercial spaces that will beckon passerby inside. Bright yellow trim located along these arches is certainly eye catching.
Meanwhile, windows on upper floors add more intrigue to the design. The lower windows offer rounded semi-circles that continue with the theme that the archways initially present, and later transition into narrow and uniform rectangular openings on the upper floors. Additionally, brick materials change part of the way up the building, allowing for an interesting contrast.
A small amount of tweaks, and this project could very well be one of the most attractive to rise in this section of the city. Changing the bright yellow trim at the ground floor to a darker shade of yellow or an alternate color could prove beneficial, as well as centering windows above archways, though this may prove exceedingly challenging. Nevertheless, the project’s design is easily one of the most exciting features of it and would be a great addition to the block if built as these renderings suggest.
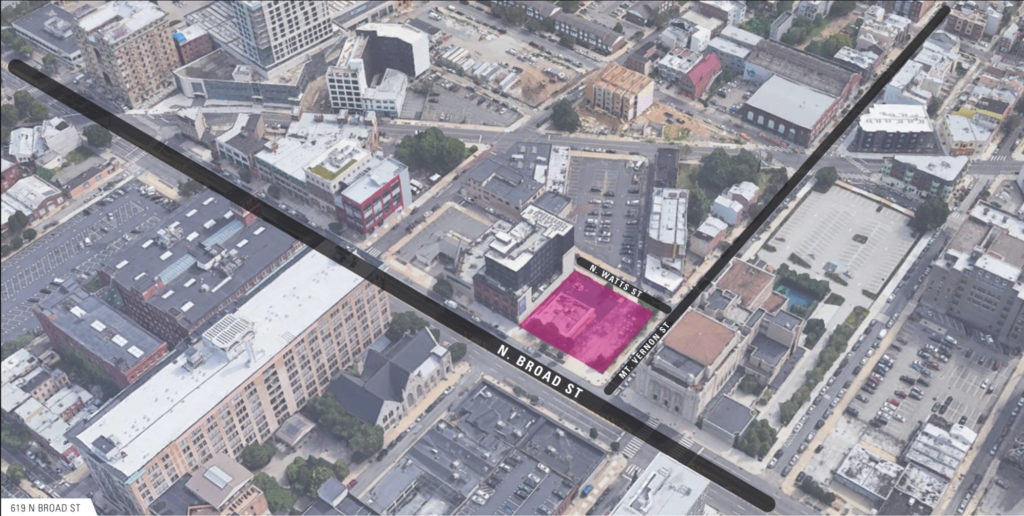
619 North Broad Street. Credit: Brightcommon/Google.
The new building will replacing a low slung suburban-styled commercial eyesore, one of an unfortunately high amount dotting the Broad Street landscape. The building, formerly housing a learning center, is now shuttered, and contributes nothing to the corridor. The rather bland tan façade of the structure offers no redeeming qualities, with the parking lot also not offering anything pleasant to look at. Seeing such a land parcel transition into a high-density mixed-use building will be great for the surrounding area.
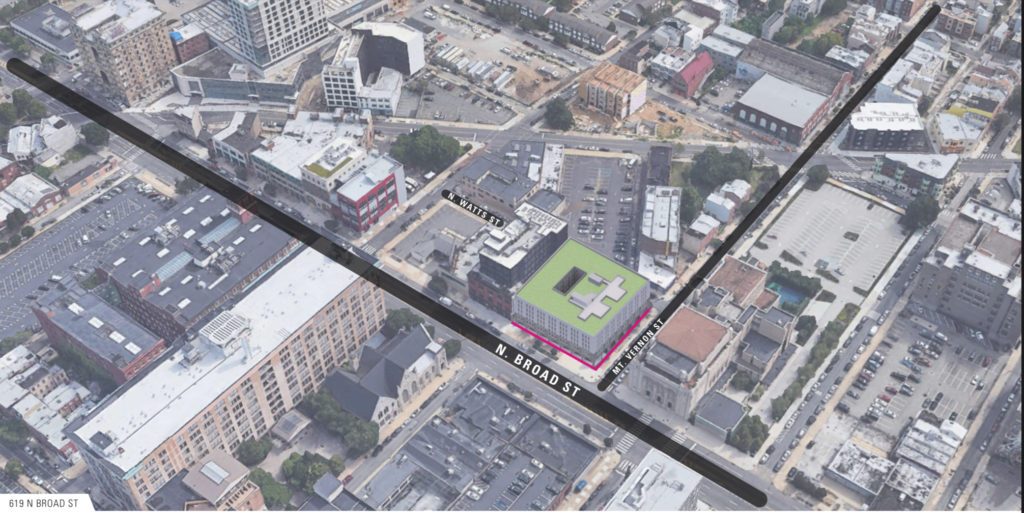
619 North Broad Street. Credit: Brightcommon.
Overall, the new structure will be a massive improvement for the surrounding area, adding a significant amount of density, with more than 100 residential units rising on a site currently occupied by zero. If anything, developers likely could have opted to go even taller with the design, and manage to add in even more density. Even with the density already included in plans, however, the new project will be a benefit to the surrounding area. Residents will be able to support surrounding commercial offerings, while the new commercial space at the ground floor will add to the neighborhood’s commercial stock, and make it all the more a stronger section of the city.
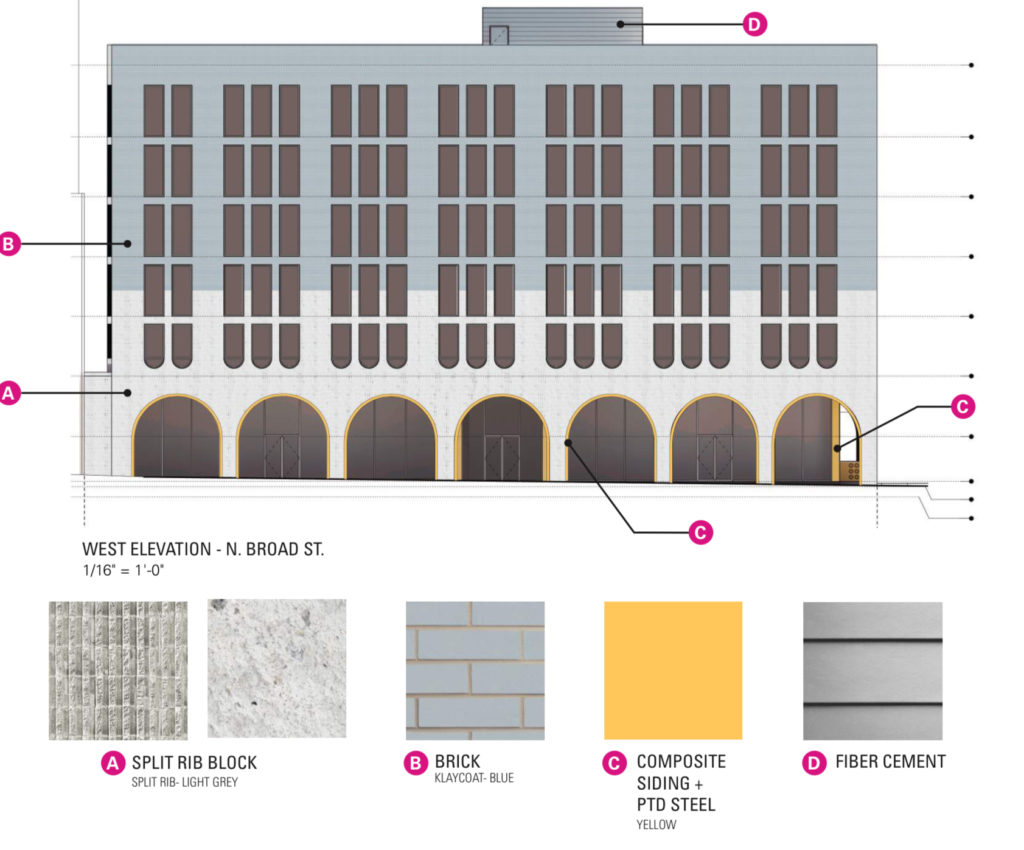
619 North Broad Street. Credit: Brightcommon.
No completion is known for the project at this time.
Subscribe to YIMBY’s daily e-mail
Follow YIMBYgram for real-time photo updates
Like YIMBY on Facebook
Follow YIMBY’s Twitter for the latest in YIMBYnews

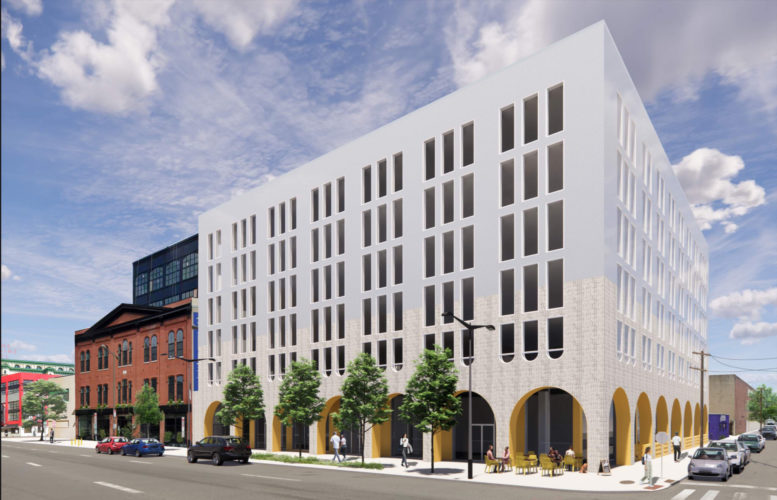

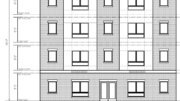


Looks great! I hope it happens!
Wow! Beautiful!