Permits have been issued for the construction of two identical three-story single-family rowhouses at 1420 North Etting Street and 1444 North Etting Street in Brewerytown, North Philadelphia. The two buildings will be constructed upon two non-contiguous vacant lots on the west side of the street between Master Street and Jefferson Street. Designed by Moto Designshop, each building will hold 1,353 square feet of floor space. Permits list the Philadelphia Land Bank as the owner and specify Spruce Builders as the contractor.
For each structure, construction costs are indicated at $111,170, of which $5,200 is allocated toward electrical work, $6,000 for mechanical work, and $17,000 for plumbing work.
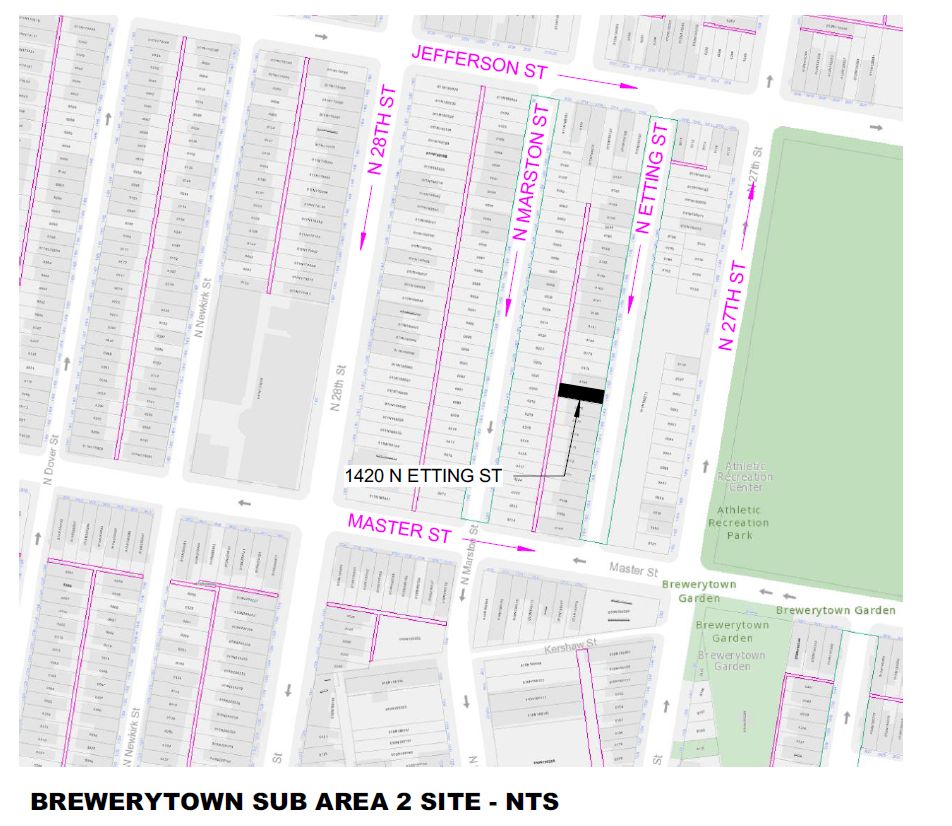
1420 North Etting Street. Site map. Credit: Moto Designshop via the City of Philadelphia
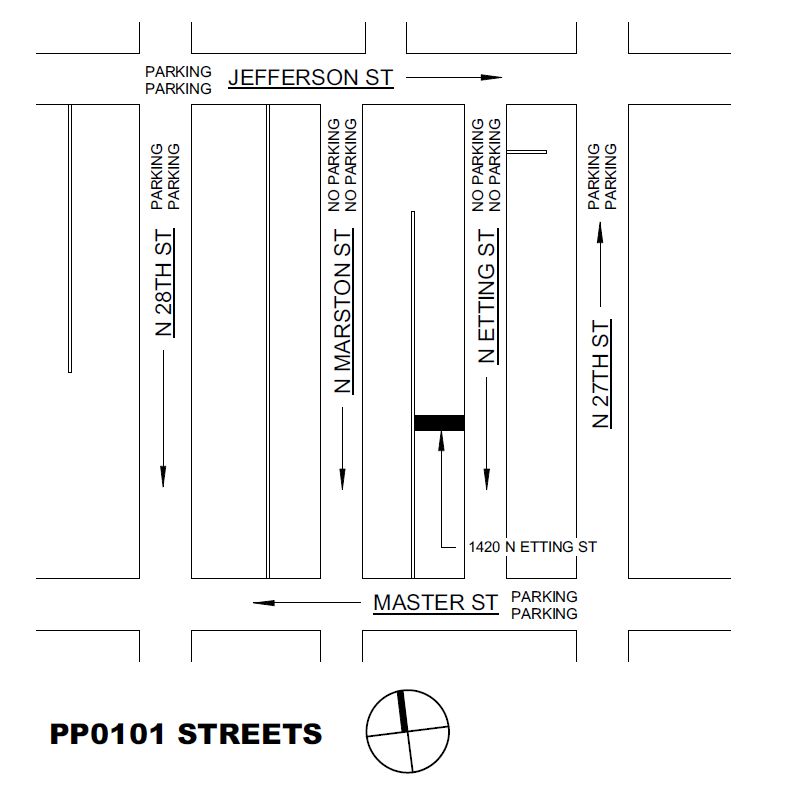
1420 North Etting Street. Site map. Credit: Moto Designshop via the City of Philadelphia
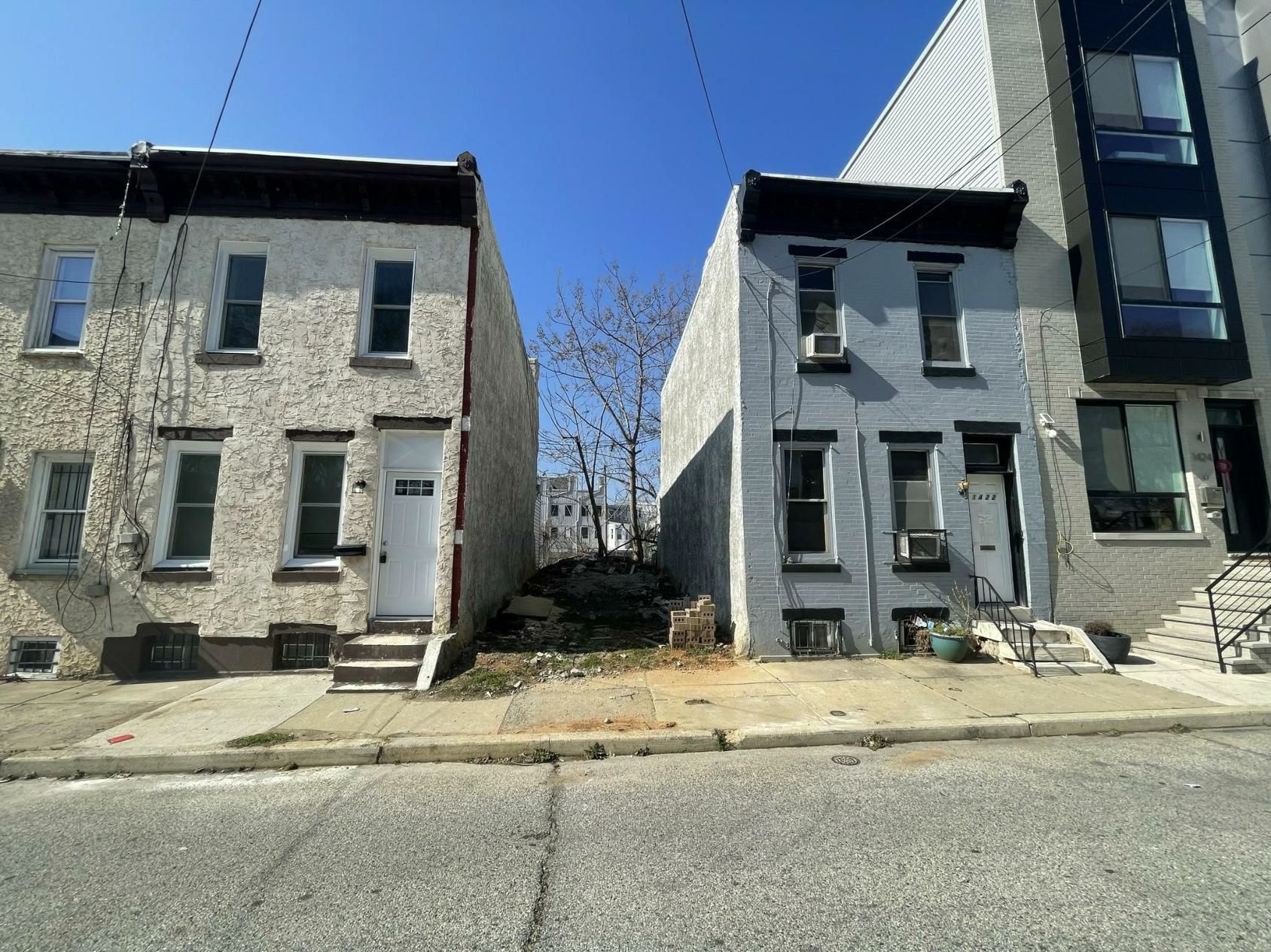
1420 North Etting Street. Site conditions prior to redevelopment. Looking west. Credit: Moto Designshop via the City of Philadelphia
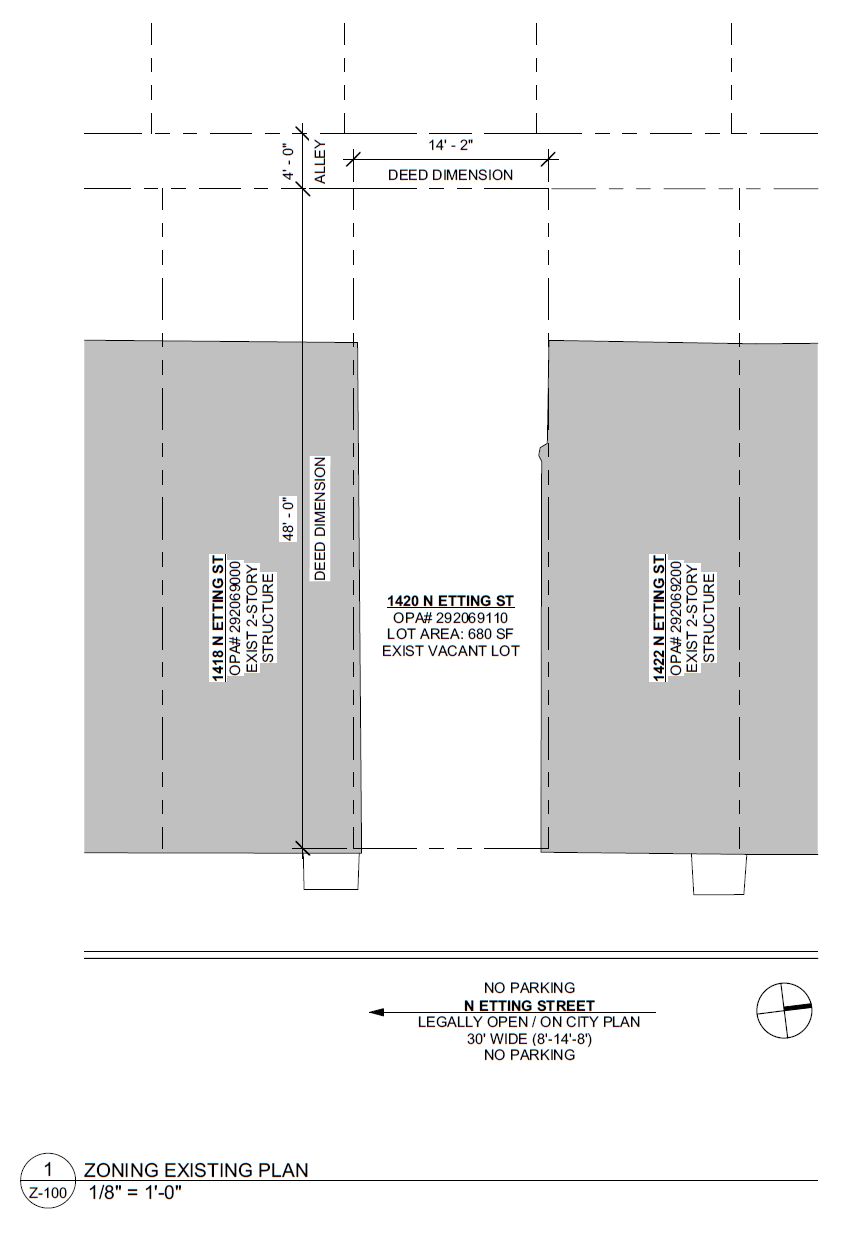
1420 North Etting Street. Site plan. Credit: Moto Designshop via the City of Philadelphia
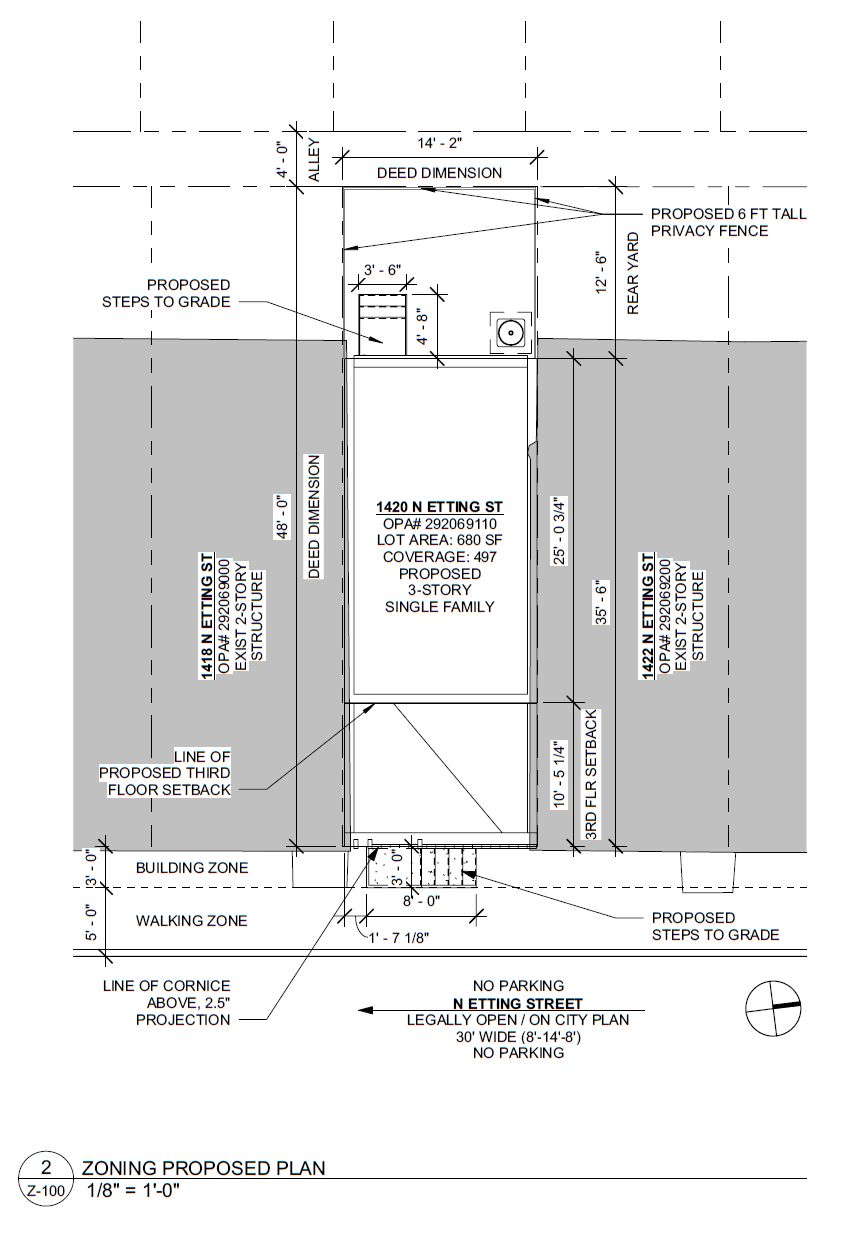
1420 North Etting Street. Site plan. Credit: Moto Designshop via the City of Philadelphia
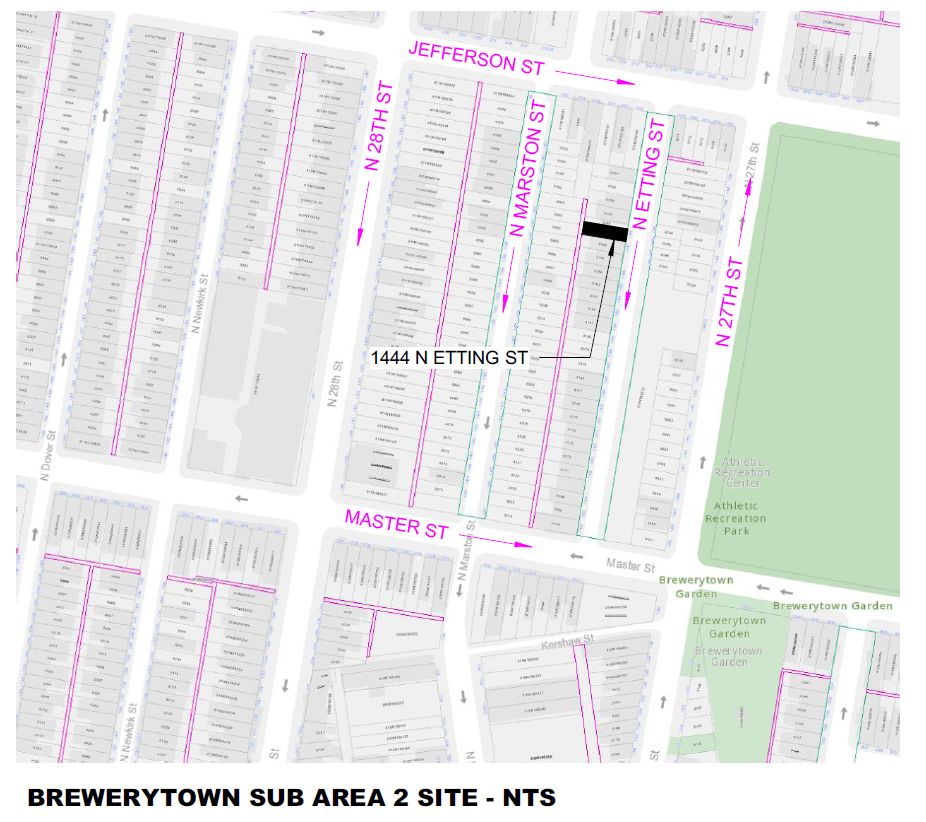
1444 North Etting Street. Site map. Credit: Moto Designshop via the City of Philadelphia
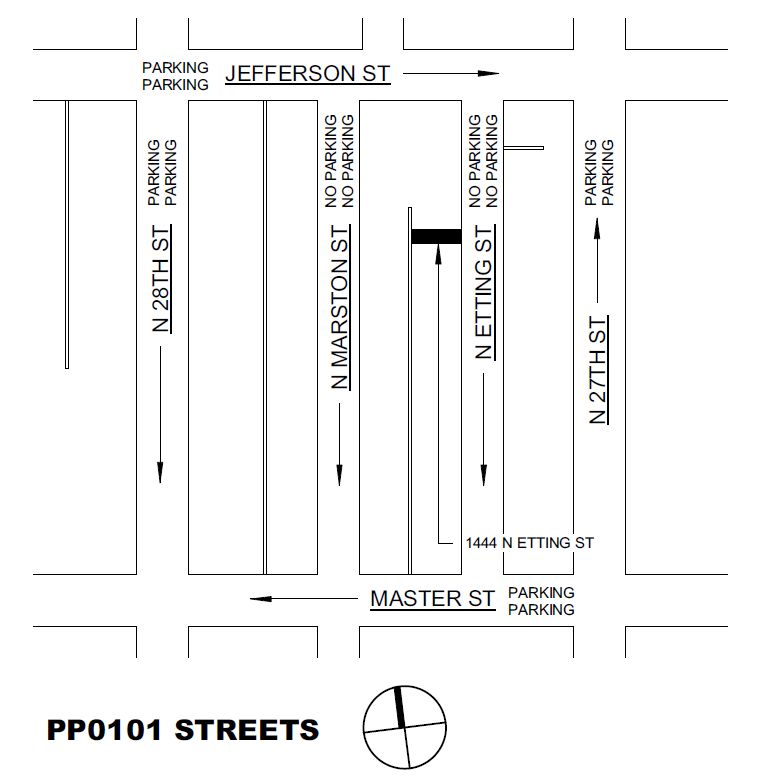
1444 North Etting Street. Site map. Credit: Moto Designshop via the City of Philadelphia
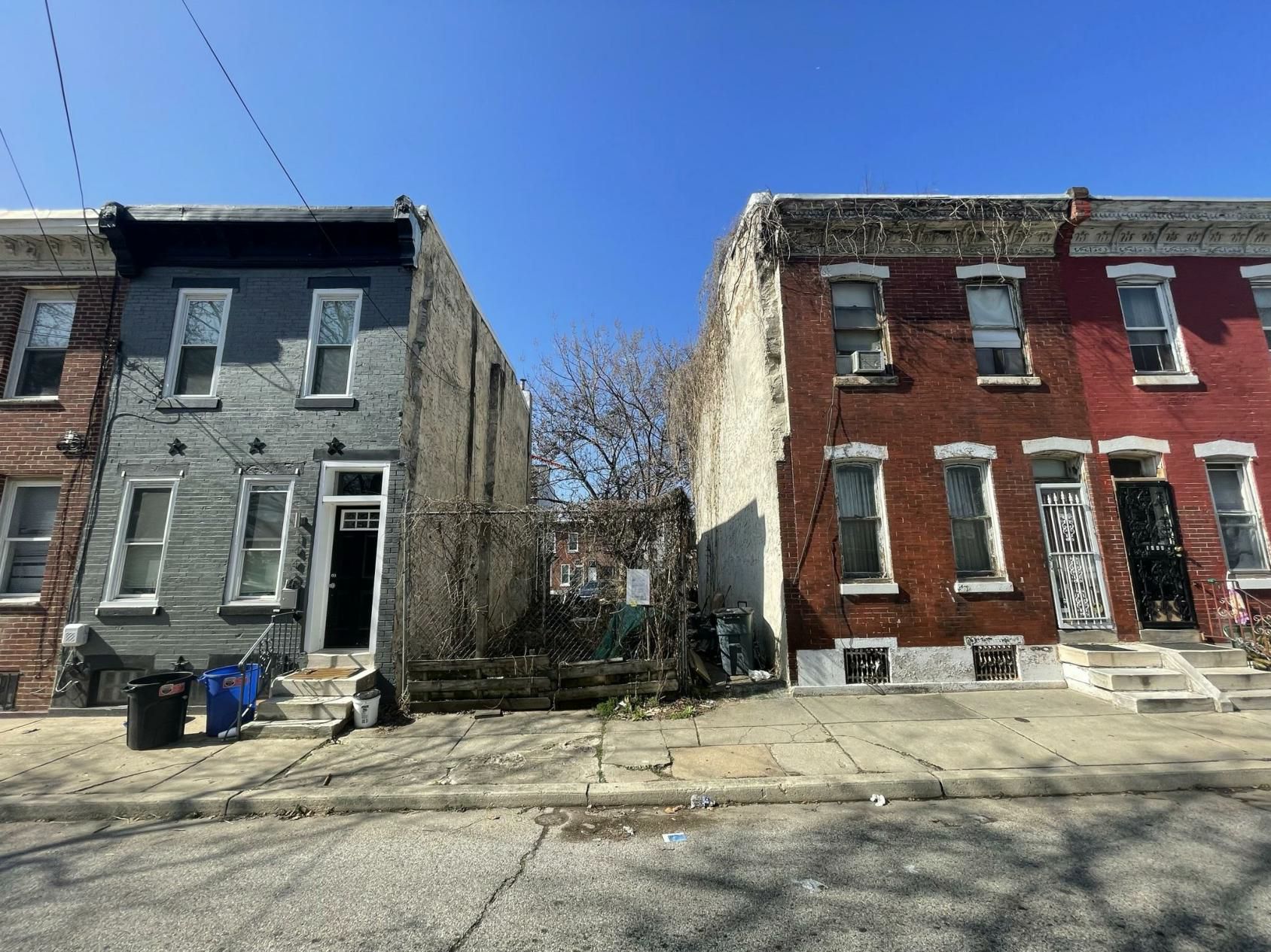
1444 North Etting Street. Site conditions prior to redevelopment. Looking west. Credit: Moto Designshop via the City of Philadelphia
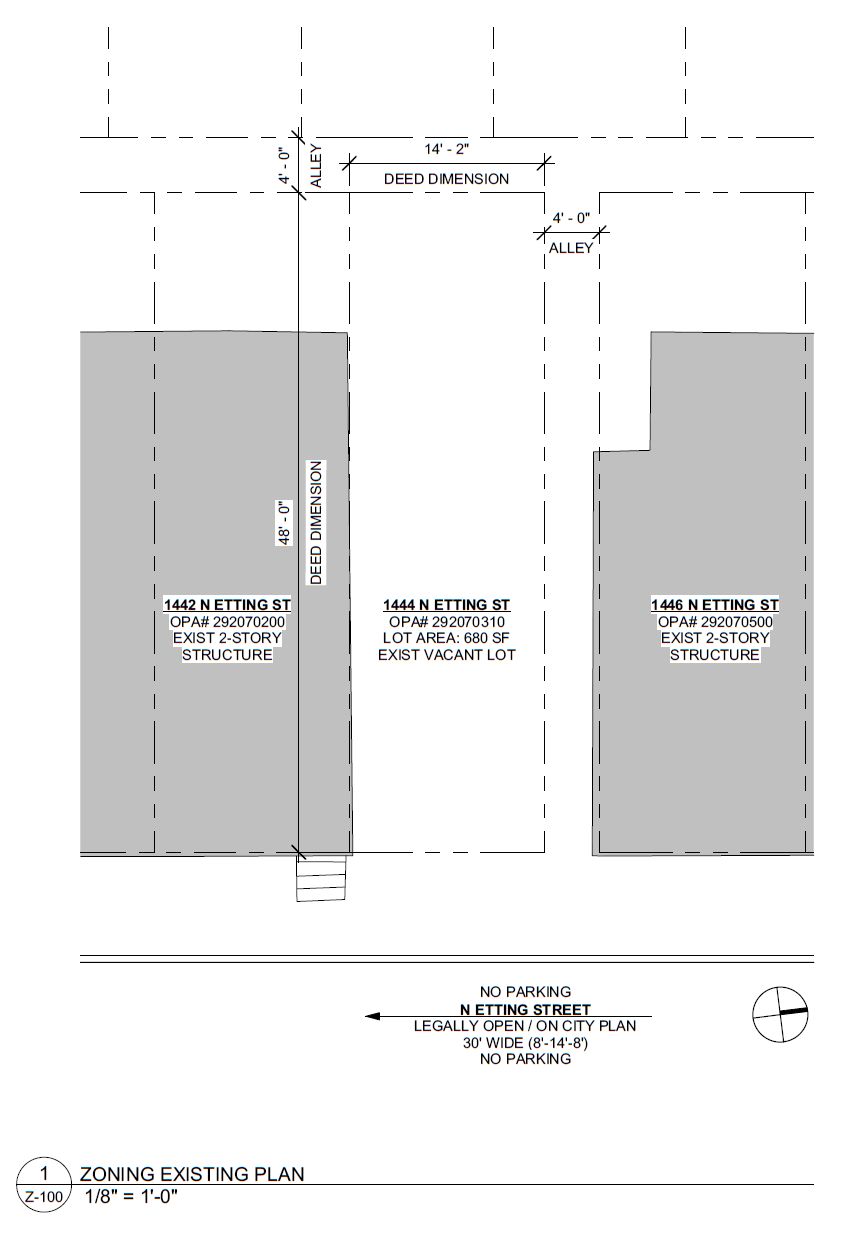
1444 North Etting Street. Site plan. Credit: Moto Designshop via the City of Philadelphia
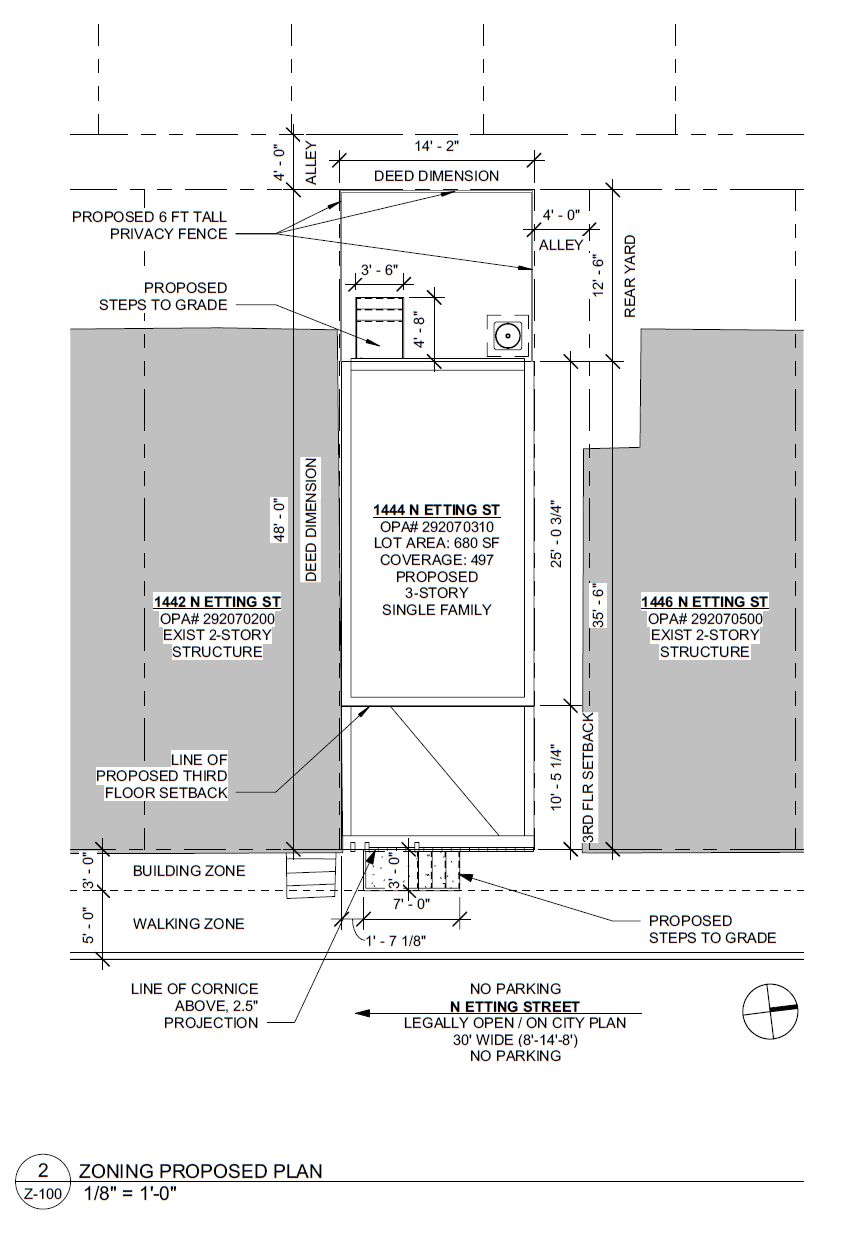
1444 North Etting Street. Site plan. Credit: Moto Designshop via the City of Philadelphia
The proposed buildings are identical to, albeit mirrored, the three rowhouses planned a block to the east at 1444 North 27th Street, 1448 North 27th Street, and 1450 North 27th Street, facing Athletic Square Park, which are also proposed by the same development team and share virtually identical technical statistics.
Like their abovementioned counterparts, 1420 and 1444 North Etting Street will both measure 14 feet wide and 36 feet long, with 12-foot-deep rear yards. Both rowhouses will rise 34 feet to the roof and 35 feet to the top of the parapet. Neither building will not include a basement nor a roof deck. The lower two floors will be clad in brick, with a stack bond course above the entrance as a design accent. The third floor will be set back ten and a half feet from the street.
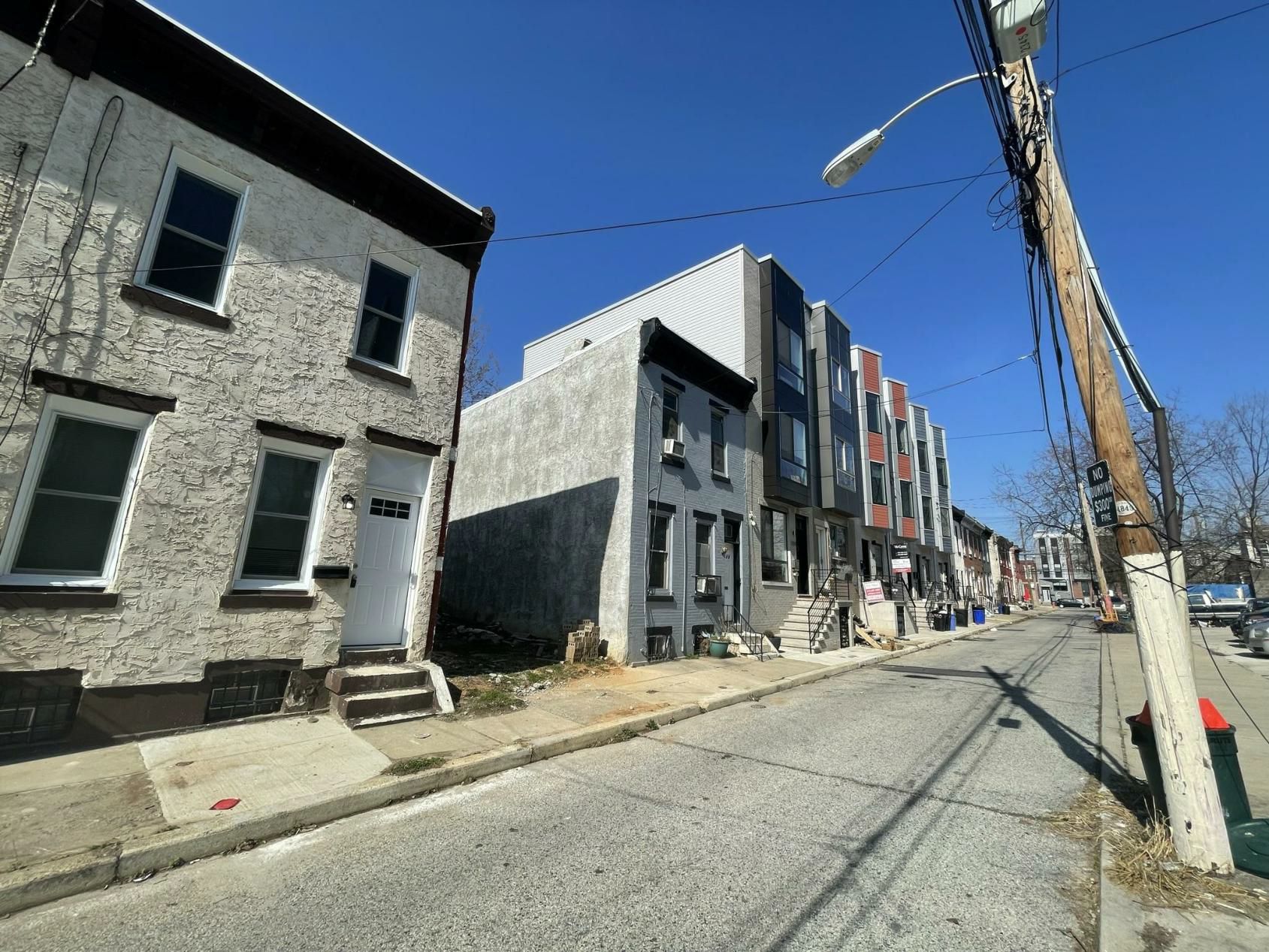
1420 North Etting Street. Site conditions prior to redevelopment. Looking northwest. Credit: Moto Designshop via the City of Philadelphia
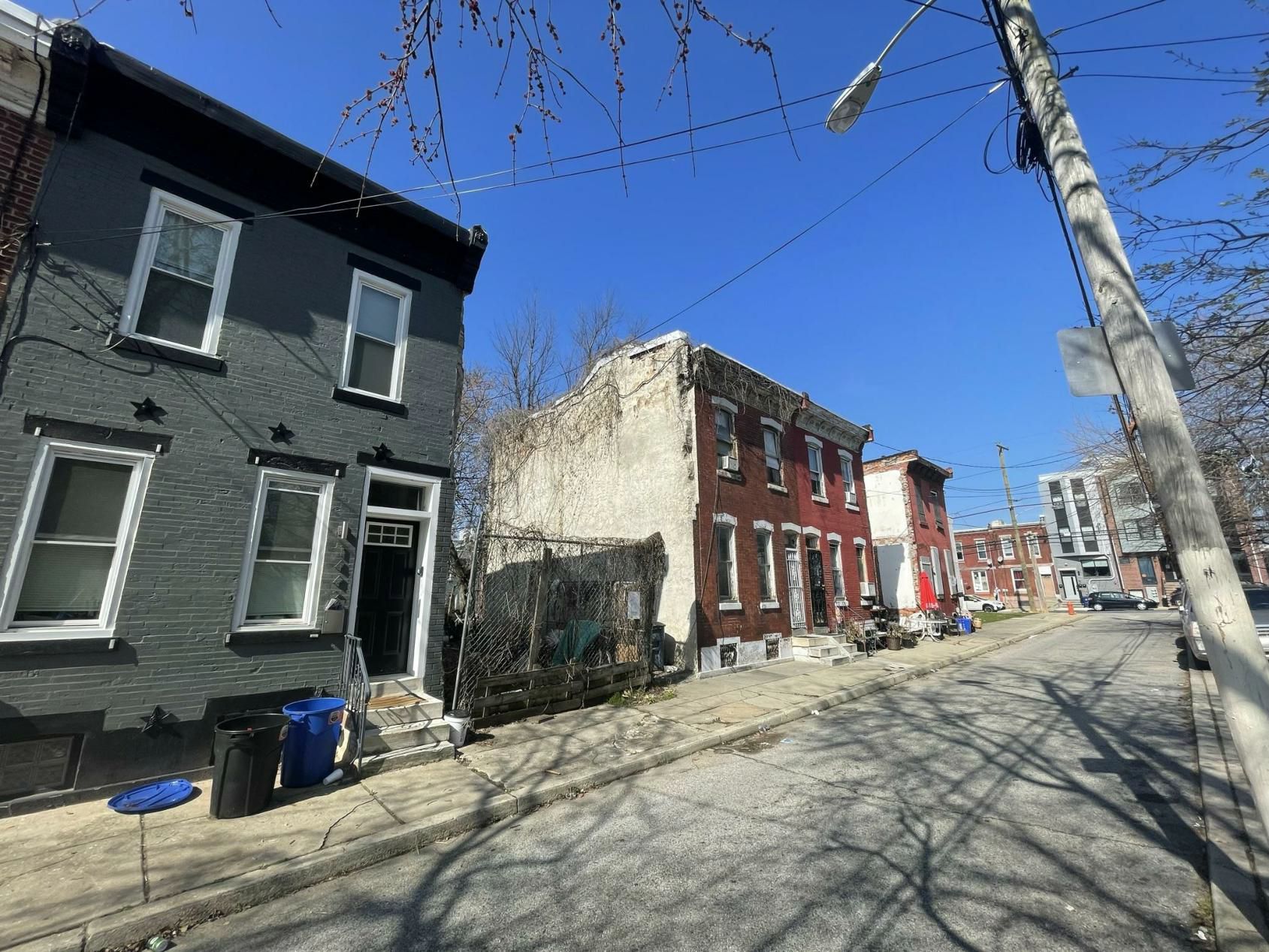
1444 North Etting Street. Site conditions prior to redevelopment. Looking northwest. Credit: Moto Designshop via the City of Philadelphia
A comparison of the Etting Street proposals to their 27th Street counterparts reveals much about the development approach of the project team. The basic principle appears to be the creation of a basic, though reasonably attractive, design that is maximally applicable to standard rowhouse lots within the neighborhood, and may efficiently adapt to nuances in site conditions.
Mirrored designs notwithstanding, the buildings, with their identical footprints, are sited on slightly varying lots, creating variable exterior conditions; for instance, the shorter lots at Etting Street result in smaller rear yards, each stretching 12 feet deep as opposed to the 30-foot yards at 27th Street. While the second-story setback appears non-contextual, if inoffensive, on 27th Street, where existing buildings rise setback-free to the third story, the gesture will match the cornice lines of the two-story rowhouses on Etting Street, making for a seamless contextual fit.
The North 27th and Etting Street developments present a fascinating study in standardized rowhouse design that is optimized for a variety of site conditions and savings via mass production. Although lamentable, perhaps the absence of a basement is a measure taken to avoid dealing with potential variations in ground conditions. Likewise, though unfortunate, the lack of roof decks also contributes to cost savings.
While we generally do not encourage cutting corners and eliminating resident amenities in order to tighten a budget, the design team, led by a public entity, has managed to produce attractive single-family residences at a surprisingly low cost of $111,170 per building, making expedient use of city finances and hopefully transferring savings to future residents.
The surrounding blocks are serviced by route 7, 48, and 49 buses; route 15 trolley on Girard Avenue runs several blocks to the south. The retail and nightlife center of Brewerytown is situated around nine short blocks to the west along North 30th and North 31st streets. Abovementioned Athletic Square Park sits one short block to the east, and Fairmount Park spans around half a mile to the southwest, within a 15-minute walk. Girard College is also situated within a 15-minute walk to the southeast.
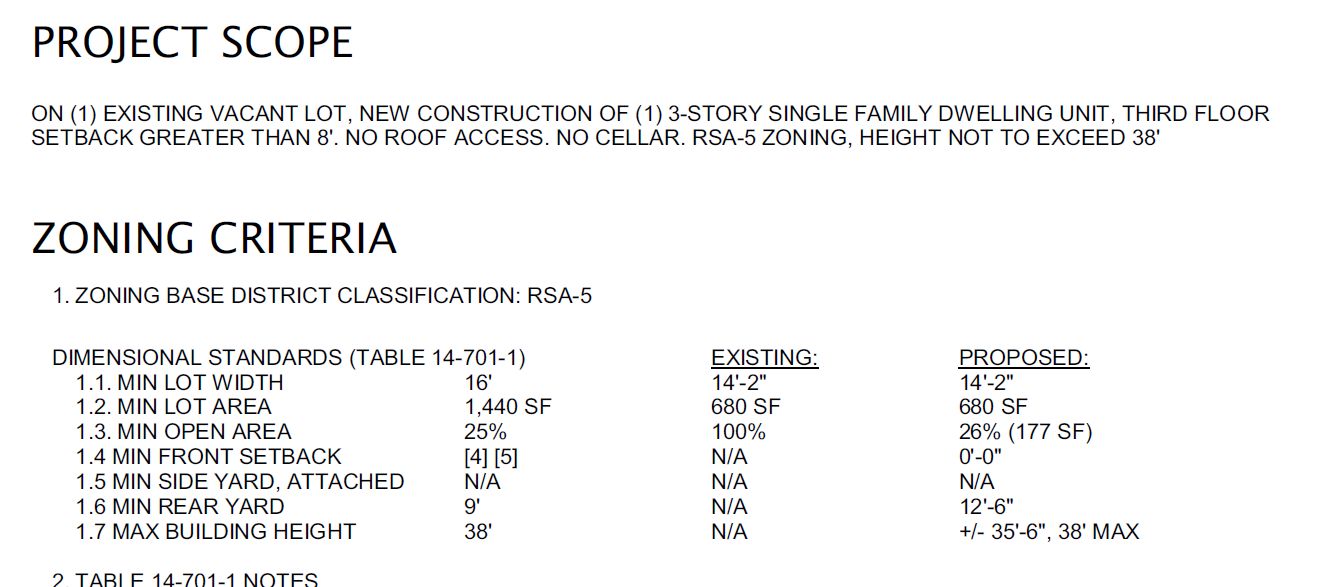
1420 North Etting Street. Zoning table. Credit: Moto Designshop via the City of Philadelphia
Subscribe to YIMBY’s daily e-mail
Follow YIMBYgram for real-time photo updates
Like YIMBY on Facebook
Follow YIMBY’s Twitter for the latest in YIMBYnews

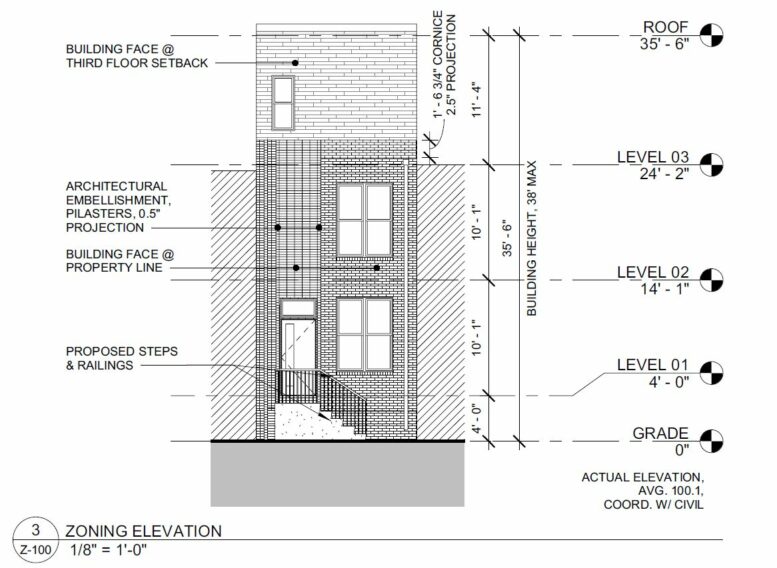

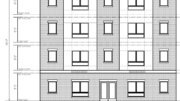


Be the first to comment on "Permits Issued for 1420 and 1444 North Etting Street in Brewerytown, North Philadelphia"