Permits have been issued for the constriction of a mixed-use building at 1640-48 North Hancock Street in Olde Kensington. Designed by HDO Architecture, the development will rise six stories tall, with commercial space on the ground floor and 110 apartments on the floors above. In total, the structure will hold 119,155 square feet of interior space. A garage will be included within the building, providing parking for residents. Construction costs are listed at $10.5 million.
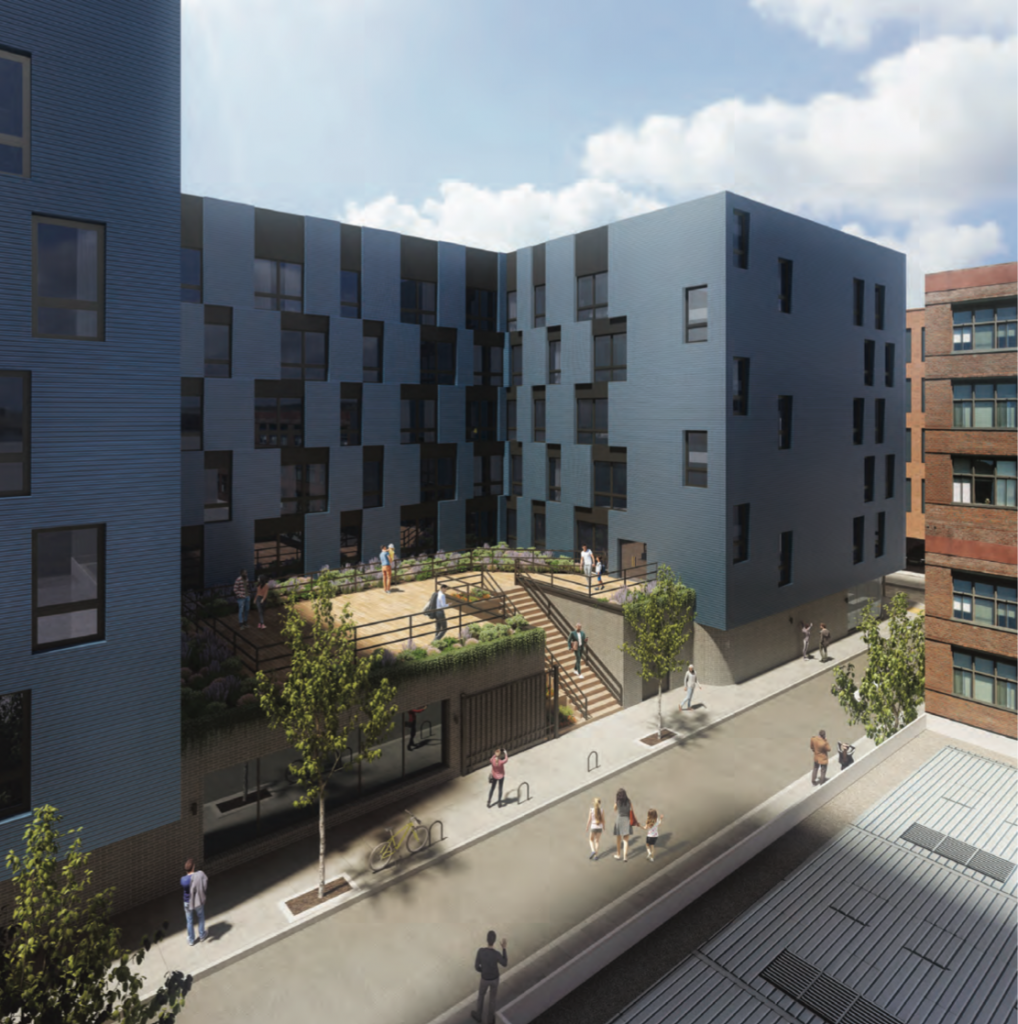
Rendering of 1640-48 North Hancock Street. Credit: HDO Architecture.
The new building will feature an attractive exterior primarily clad in blue metal paneling, with rows of black cladding-separated windows arranged in an alternating pattern. Gray brick will be located along the ground floor so as to allow the building to meet the street nicely, and floor to ceiling windows will be located here along the commercial spaces and residential entrance. The building’s shape allows for a small courtyard to be created to allow for interior-facing residential units, creating a high degree of density as well as a small green space and common area.
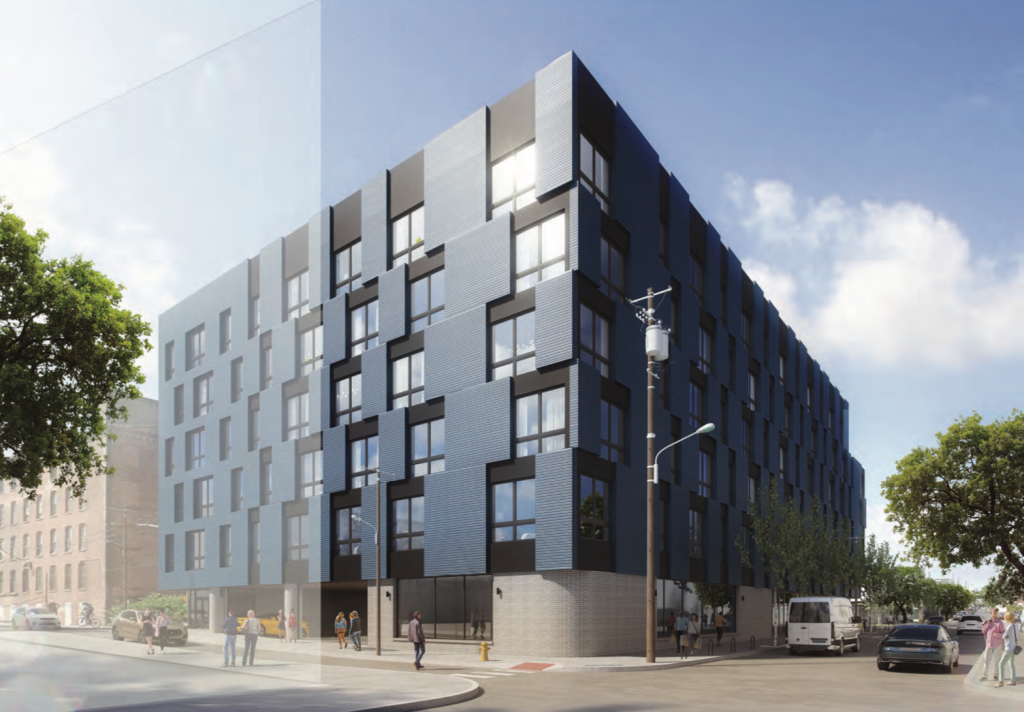
Rendering of 1640-48 North Hancock Street. Credit: HDO Architecture.
The building will replace perhaps one of the most intriguing uses of property in the neighborhood. As it stands today, the site at hand is occupied by a horse stable. The stable is a neighborhood landmark and is certainly very unique given its location in an urban environment. However, the new development definitely feels more practical at the site given its prime, transit-accessible location.
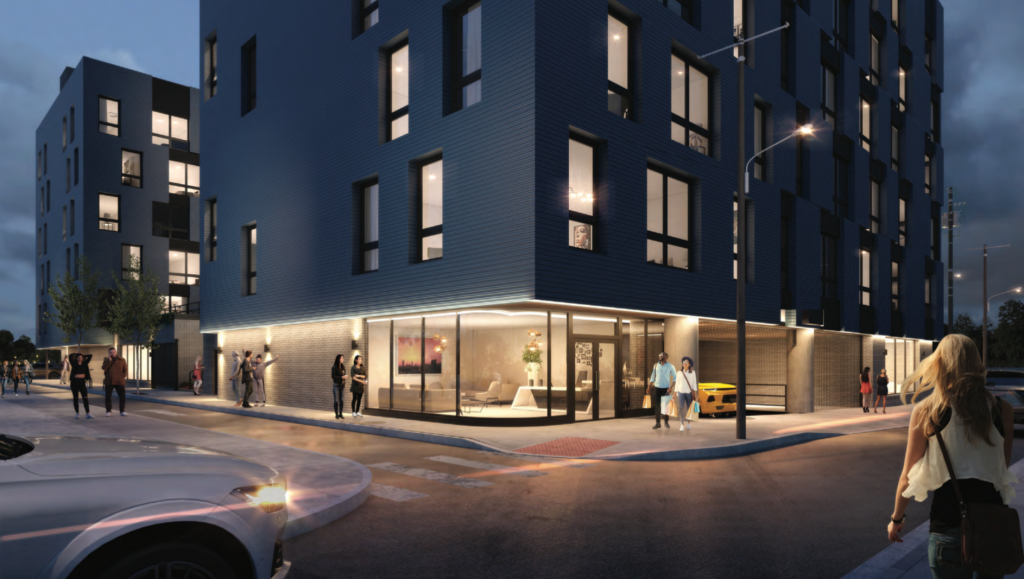
Rendering of 1640-48 North Hancock Street. Credit: HDO Architecture.
The development and its high density will continue to bring residents to the rapidly densifying area. A visit to YIMBY’s neighborhood page shows an impressive array of mixed-use developments planned or under construction, which will transform the neighborhood by adding thousands of residential units. The commercial space at the ground floor at 1640-48 North Hancock Street will boost the growth of the neighborhood’s commercial offerings, while the new residents will help support existing businesses in the area.
No completion date is known for the project at this time, but YIMBY will continue to monitor progress.
Subscribe to YIMBY’s daily e-mail
Follow YIMBYgram for real-time photo updates
Like YIMBY on Facebook
Follow YIMBY’s Twitter for the latest in YIMBYnews

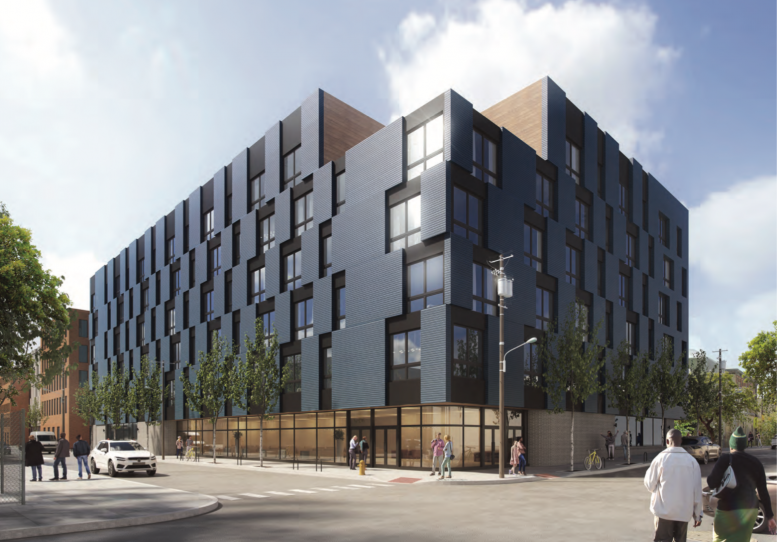
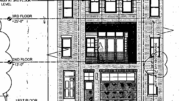
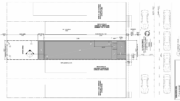
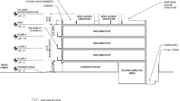

Be the first to comment on "Permits Issued for 1640-48 North Hancock Street in Olde Kensington"