An updated design has been revealed for 6134-46 Wayne Avenue, a development proposed in Morton, Northwest Philadelphia. Designed by ALMA Architecture, the complex includes the mixture of townhouses and multi-family apartment buildings, all situated next to SEPTA’s Tulpehocken regional rail station. Upon completion, 78 residential units will be included in the development, with 60 in the multi-family building, and the remaining 18 in the two-family townhomes. The project also includes 24 parking spaces and 6,840 square feet of amenity space, with the latter located within the multi-family building.
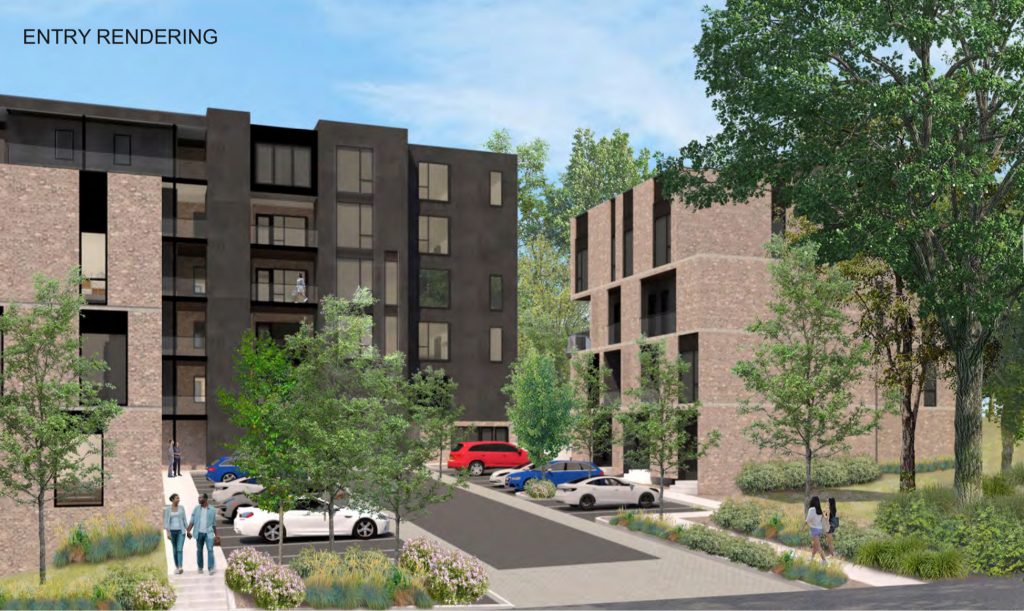
Rendering of 6134-46 Wayne Avenue. Credit: ALMA Architecture.
The planned buildings will all feature similar shapes and patterns, and exteriors covered largely in brick. The townhomes will be clad in tan brick, while the multi-family building will use a darker gray color. Large windows will be situated in an alternating pattern on the townhomes, and rise in organized columns on the multi-family structure.
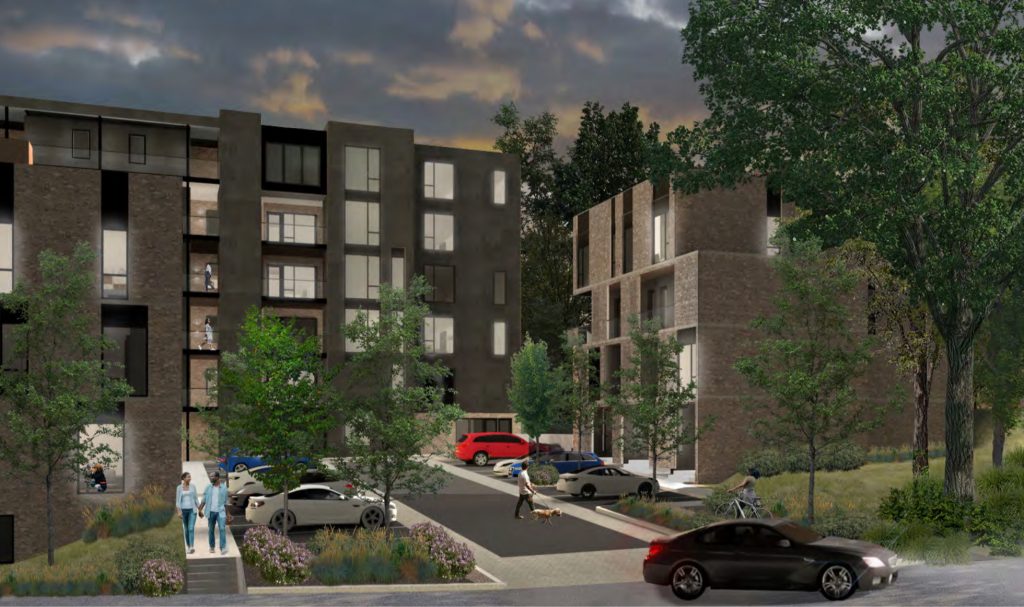
Rendering of 6134-46 Wayne Avenue. Credit: ALMA Architecture.
The parking space will be situated in a surface lot at the center of the project, and will be surrounded by trees and garden space, creating a welcoming presence from the train station side of the development. In renderings, it also appears that a number of large, pre-existing trees will be kept, which will cast shade on the homes and surrounding area.
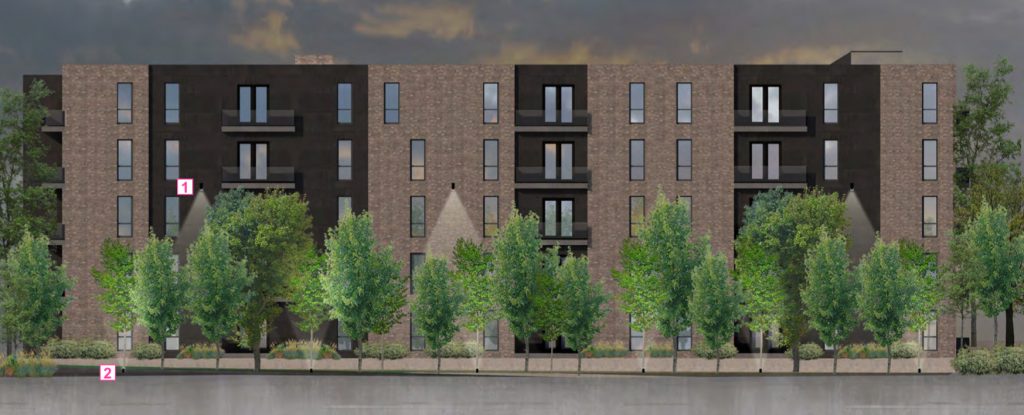
Rendering of 6134-46 Wayne Avenue. Credit: ALMA Architecture.
The new development will be located on an existing wooded zone. The property sits on a slight hill, and is entirely occupied by trees, filling in the area between the train station and a separate multi-family building. While the loss of the trees will be disappointing, the new project will still include them, and will in time mature to the size the torn-down trees stand.
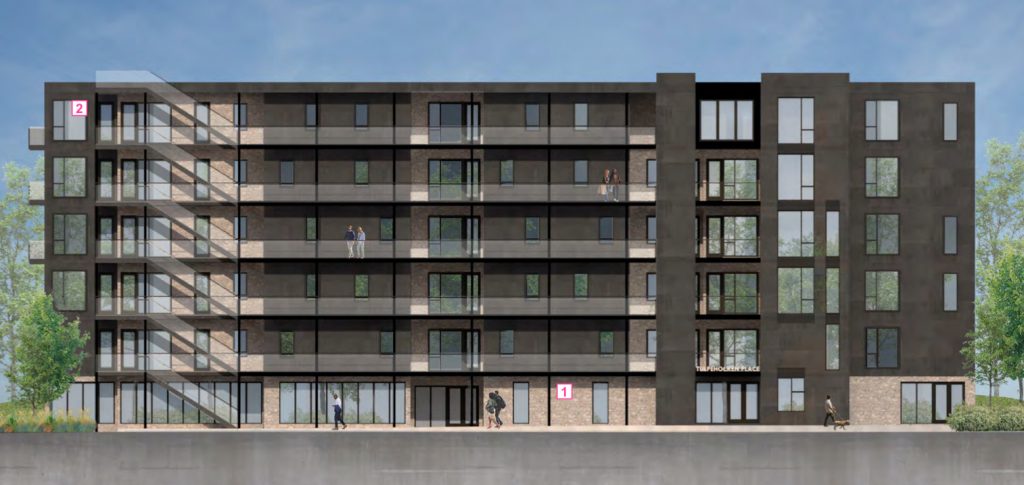
Rendering of 6134-46 Wayne Avenue. Credit: ALMA Architecture.
This is not the project’s first time visiting the Civic Design Review. Renderings were first released in February, with the plan calling for 83 residential units and a different-looking design. While the slight downsize of the project is disappointing, it will still add ample residential space in a transit-accessible zone, and is now more likely to move forward into the construction process.
No completion is known for the project at this time, though the complex may be completed in 2022 or 2023.
Subscribe to YIMBY’s daily e-mail
Follow YIMBYgram for real-time photo updates
Like YIMBY on Facebook
Follow YIMBY’s Twitter for the latest in YIMBYnews

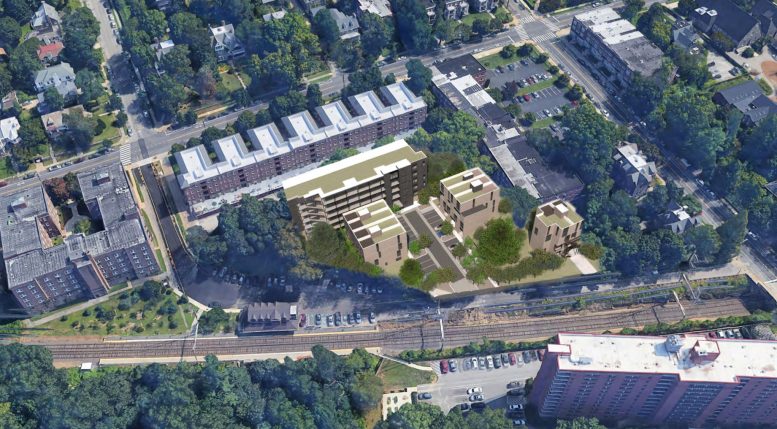
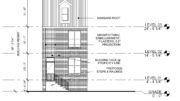
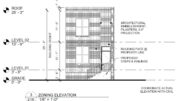
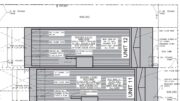
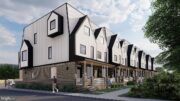
It looks like a very nice neighborhood surrounded by lots of trees.
Very nice! 🙂
This is a great project for the neighborhood and the city. Very excited to see this one completed. As has been said before, we are seeing the rebuild of a once deteriorating city right before our eyes.
The nitwits had to be seated with the second iteration.