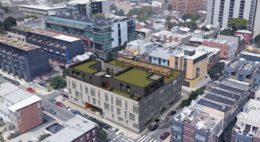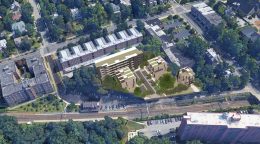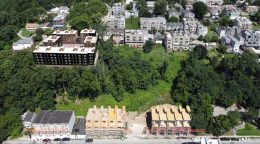Construction Underway at 614 South 13th Street in Hawthorne, South Philadelphia
Philadelphia YIMBY’s recent site visit has observed that construction work is making progress at a four-story, 45-unit multi-family building at 614 South 13th Street in Hawthorne, South Philadelphia. The development is situated on the west side of the block between Kater and Bainbridge streets. Designed by ALMA Architecture, the building will span 35,653 square feet of space and will include a green roof, 16 units of affordable housing, and parking for 16 cars. Permits list the Benchmark Construction Group as the contractor and specify a construction cost of $5.5 million.



