A 23-townhouse complex has been proposed at 209-211 Delmar Street in Manayunk, Northwest Philadelphia. Designed by Alma Architecture, the development combines the city’s traditional rowhouses with a courtyard typology as a solution for the deep-set, sloped site, as illustrated in the firm’s recent Civic Design Review submission. The design is a novel adaptation to a challenging site in Northwest Philadelphia’s hilly terrain, which contrasts with the generally flat city.
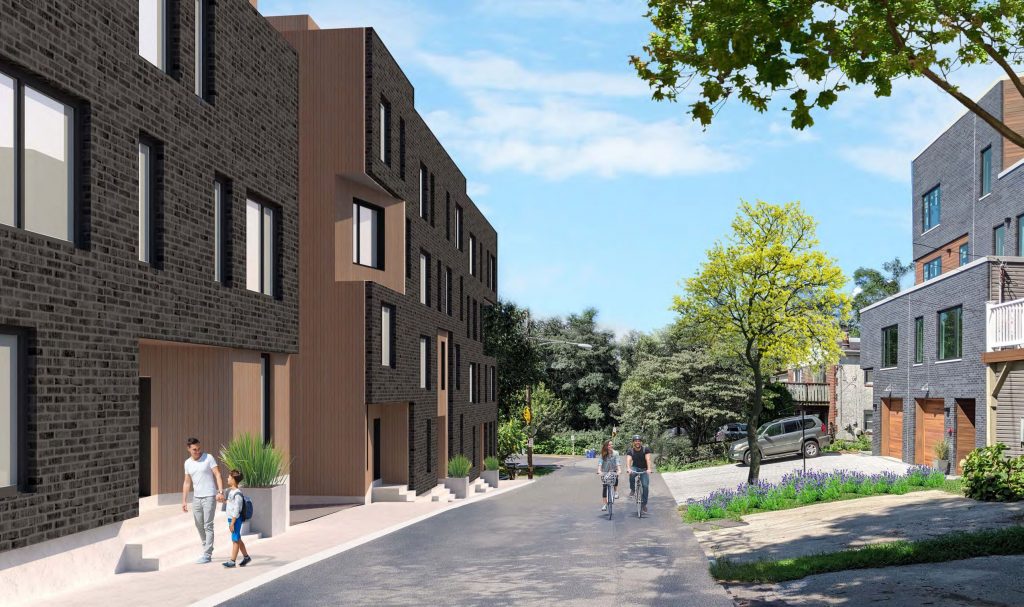
209-2011 Delmar Street. Credit: Alma Architecture
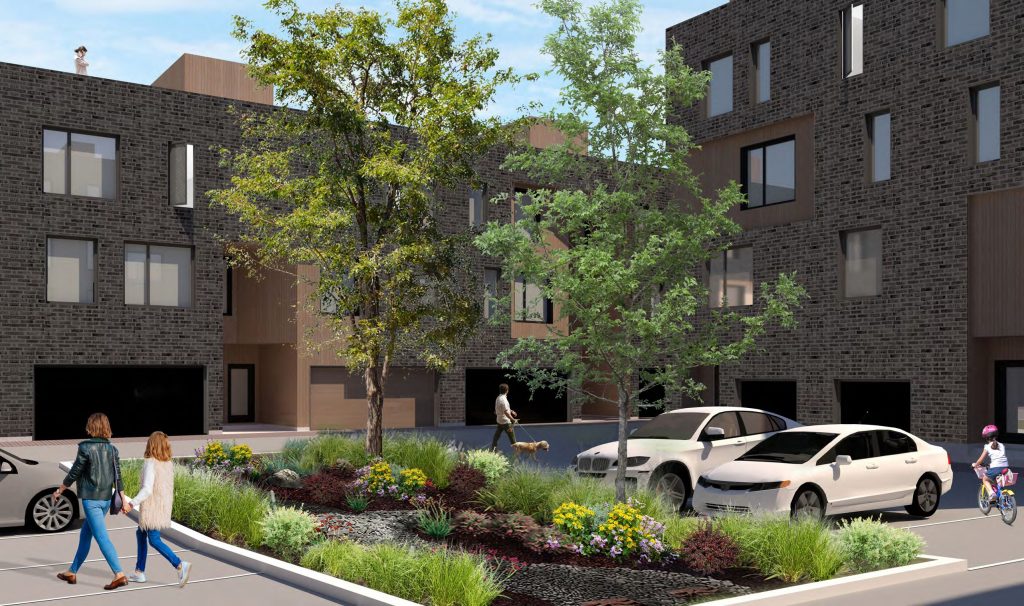
209-2011 Delmar Street. Credit: Alma Architecture
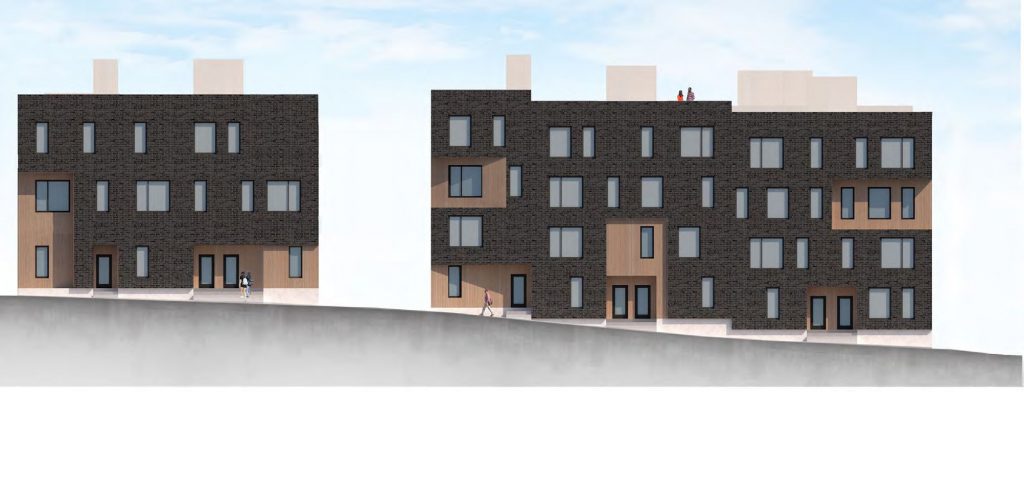
209-2011 Delmar Street. Credit: Alma Architecture
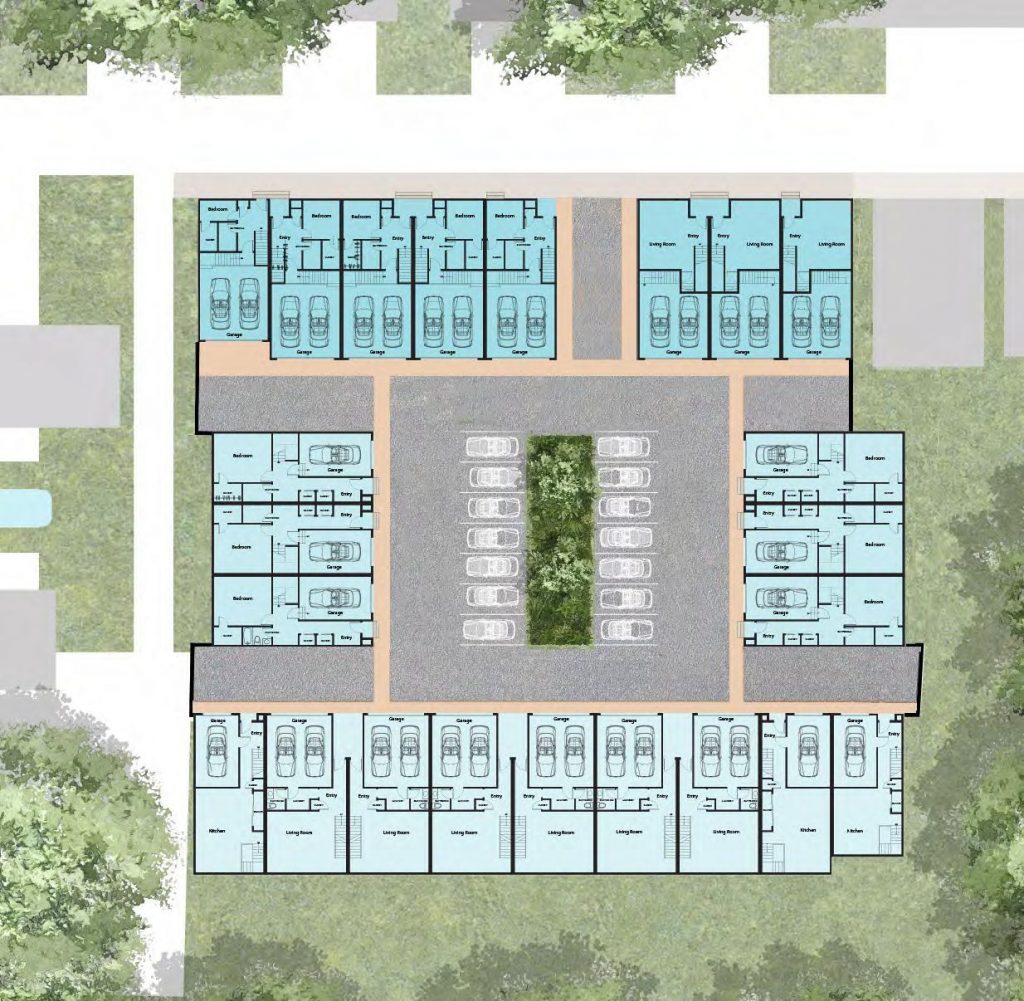
209-2011 Delmar Street. Credit: Alma Architecture
The proposed complex at 209-11 Delmar Street will add density to a relatively isolated site while responding to the neighborhood conditions. The property, owned by David DeReinzo, sits on top of Germany Hill, which rises 30 to 40 feet high. The neighborhood at the foot of the hill exudes a small-town feel with prewar rowhouses, various businesses and institutions, and the Ivy Ridge station of the SEPTA regional rail, which offers a 20-minute ride to Center City.
An unpaved trail runs through the dense hillside woodland, connecting the lower neighborhood with the hilltop. The hilltop area, where 209-211 is located, is surrounded on three sides by woodland and serviced by a street loop of Delmar, Mansion, and Lemonte streets with attached and detached residences ranging from two to five stories, some deeply set back from the street with driveways.
The slightly irregular, roughly square project site measures around 170 by 170 feet and juts into the surrounding woodland, well past the point where the relatively flat hilltop drops off into a steep slope. The lot is too deep for conventional narrow rowhouses with backyards extending all the way to the back, so the architects approached the site with a layered layout.
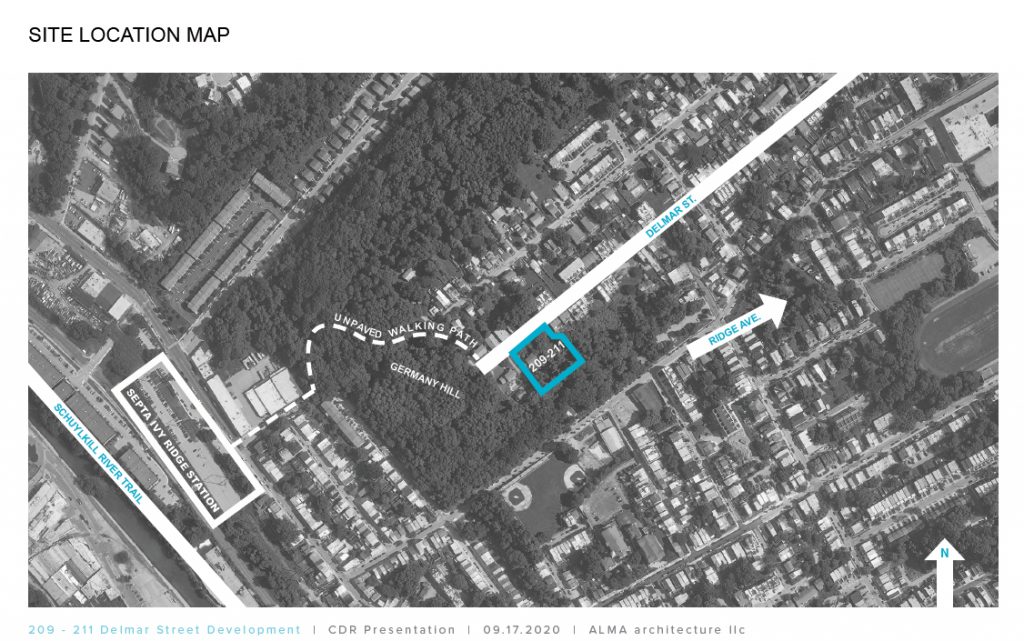
209-2011 Delmar Street. Credit: Alma Architecture
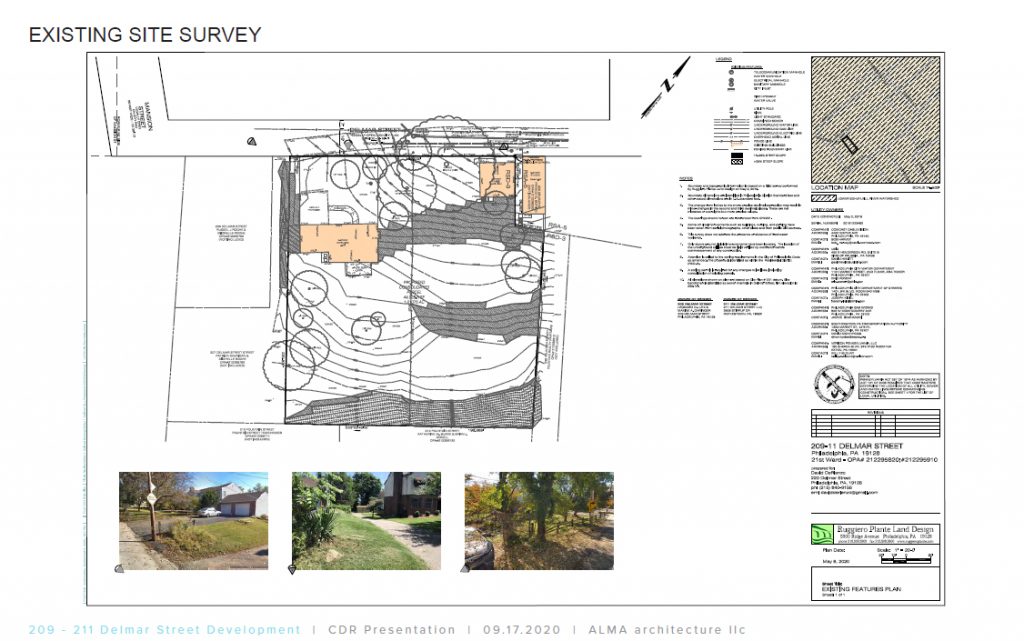
209-2011 Delmar Street. Credit: Alma Architecture
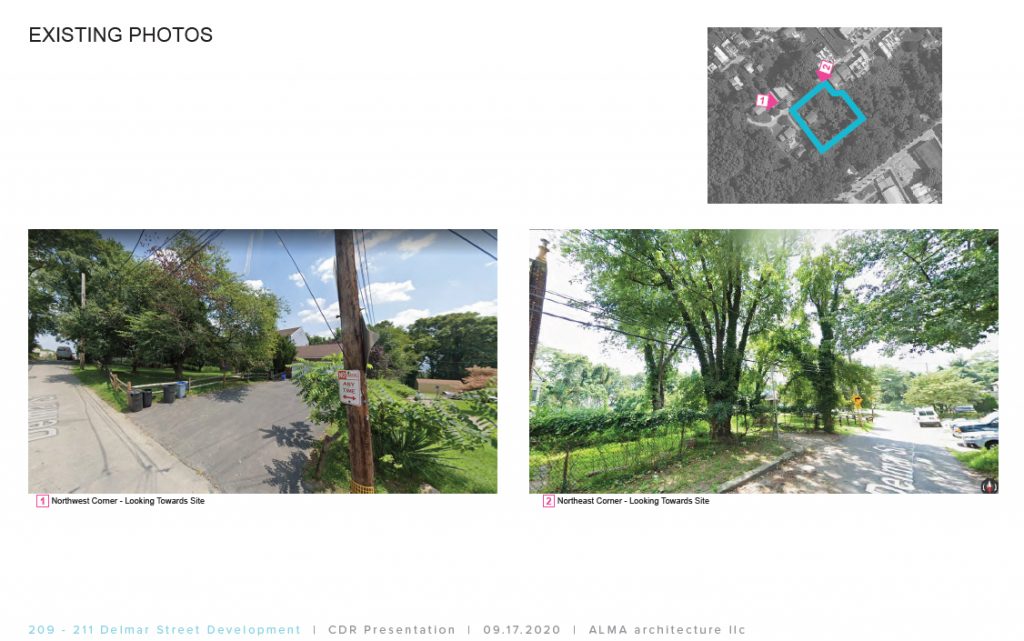
209-2011 Delmar Street. Credit: Alma Architecture
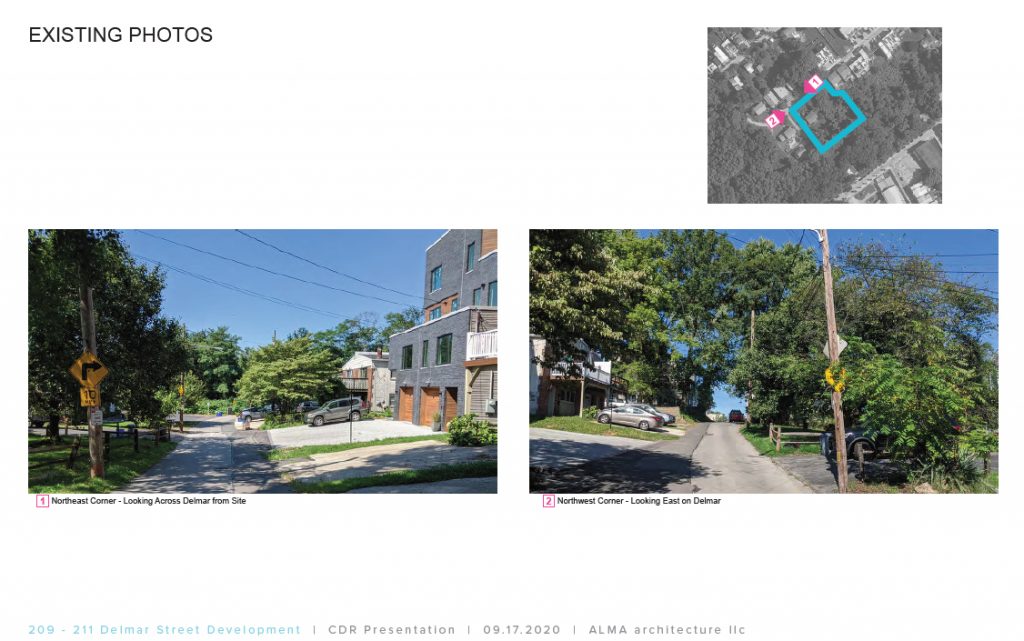
209-2011 Delmar Street. Credit: Alma Architecture
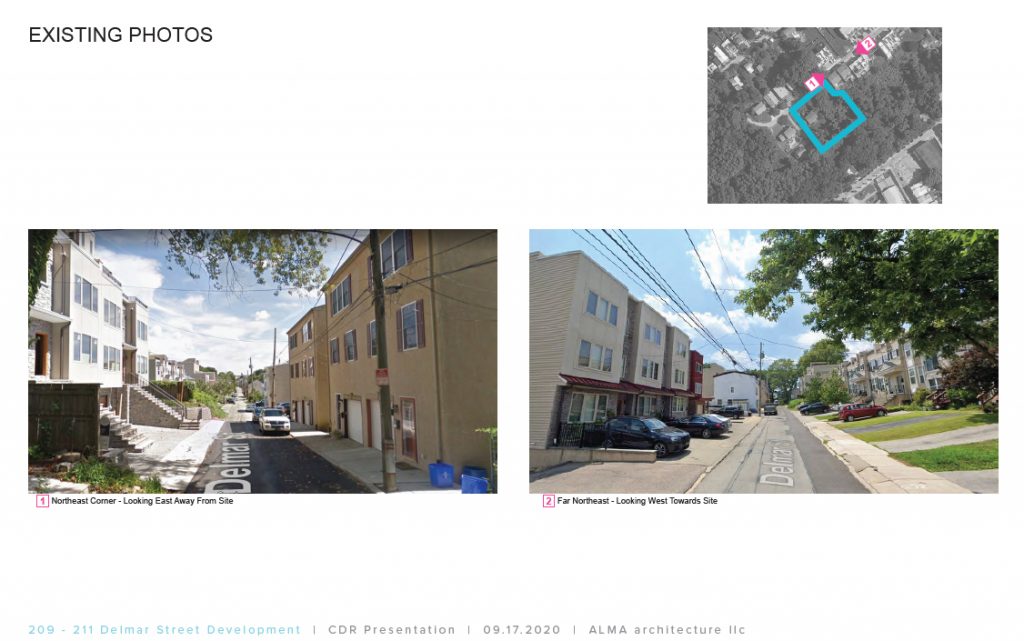
209-2011 Delmar Street. Credit: Alma Architecture
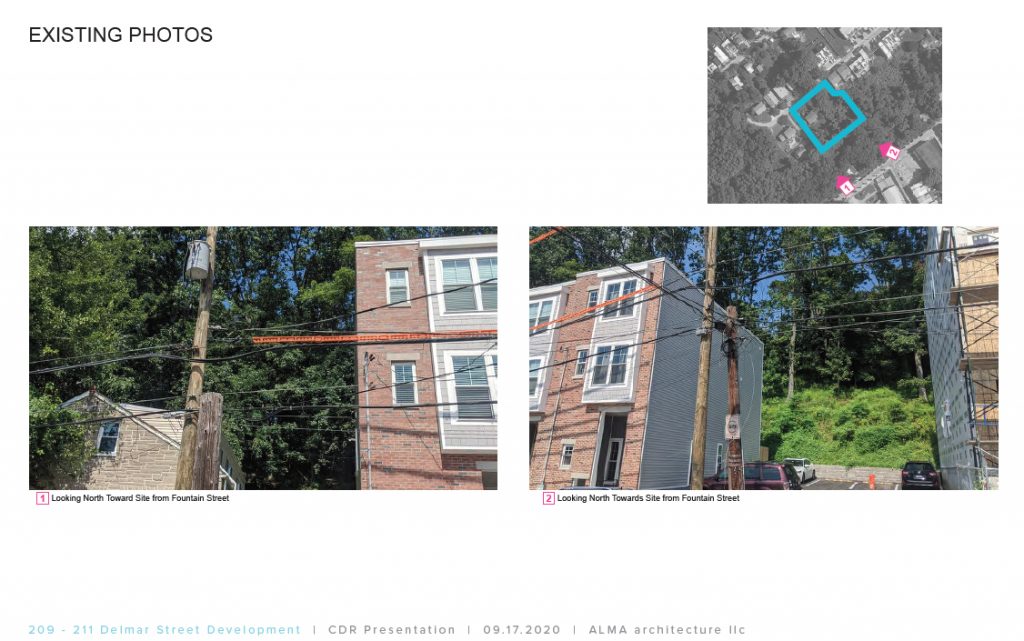
209-2011 Delmar Street. Credit: Alma Architecture
Eight attached townhouses, with contemporary façades of black Queenstown style brick, wood panel accents, and asymmetrical windows, will rise from the sidewalk line without setback, maintaining the established street wall. The townhouses range from three to four stories in height, but since the street slopes downward to the west, the group will maintain a generally consistent cornice height despite the varying floor counts.
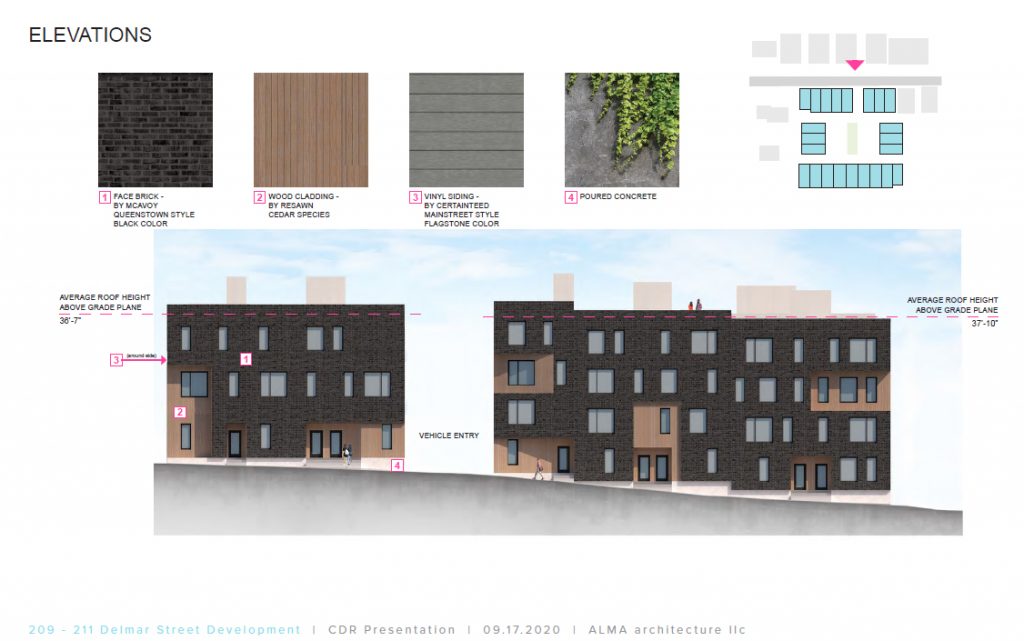
209-2011 Delmar Street. Credit: Alma Architecture
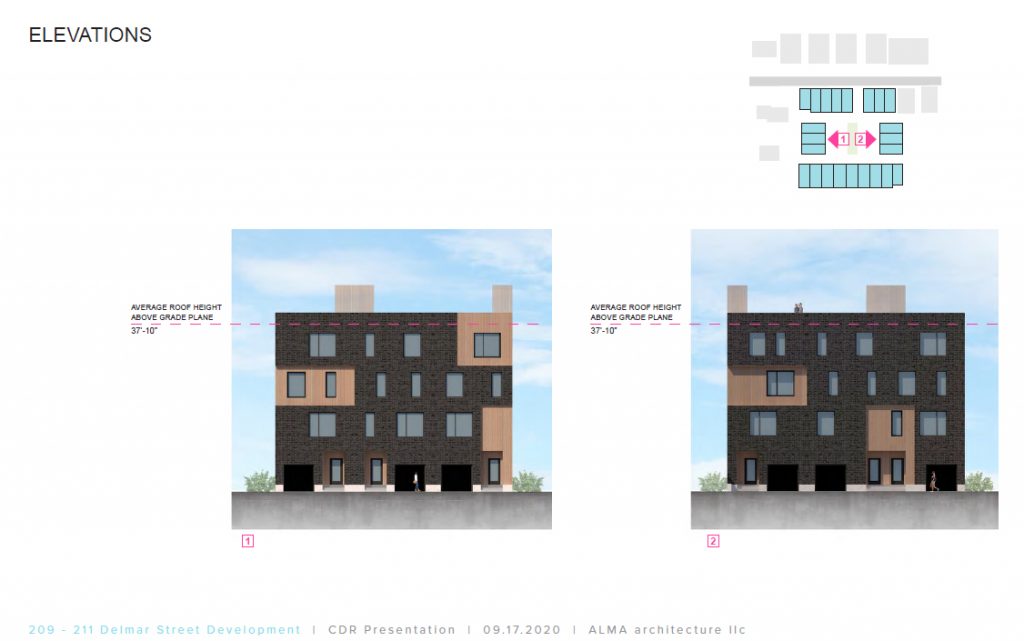
209-2011 Delmar Street. Credit: Alma Architecture
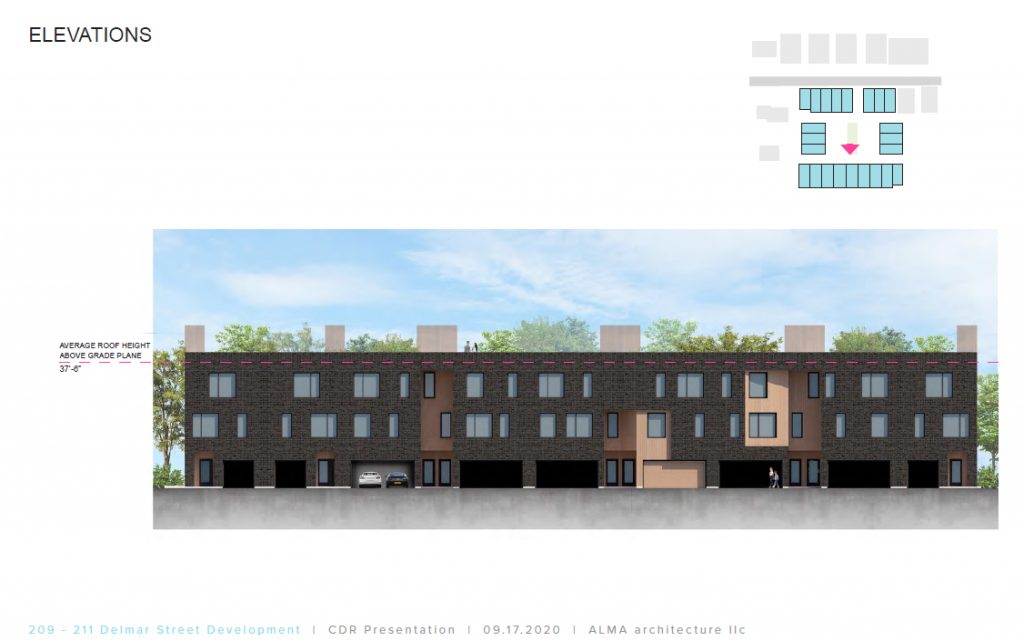
209-2011 Delmar Street. Credit: Alma Architecture
A gap between the townhouses will feature vehicular and pedestrian access into the site’s interior, where fifteen more rowhouses (three on either flank and nine more in the rear) will ring a courtyard that will serve as a central communal space, with a compact common green flanked by 14 outdoor parking spaces. The space will provide both vehicular and pedestrian access, the latter via brick-paced sidewalks, to the townhouses at the flanks and in the rear, and garage-only access to the townhouses in the front. The resulting space will be a novel fusion of a central public square and a private rear yard and driveway.
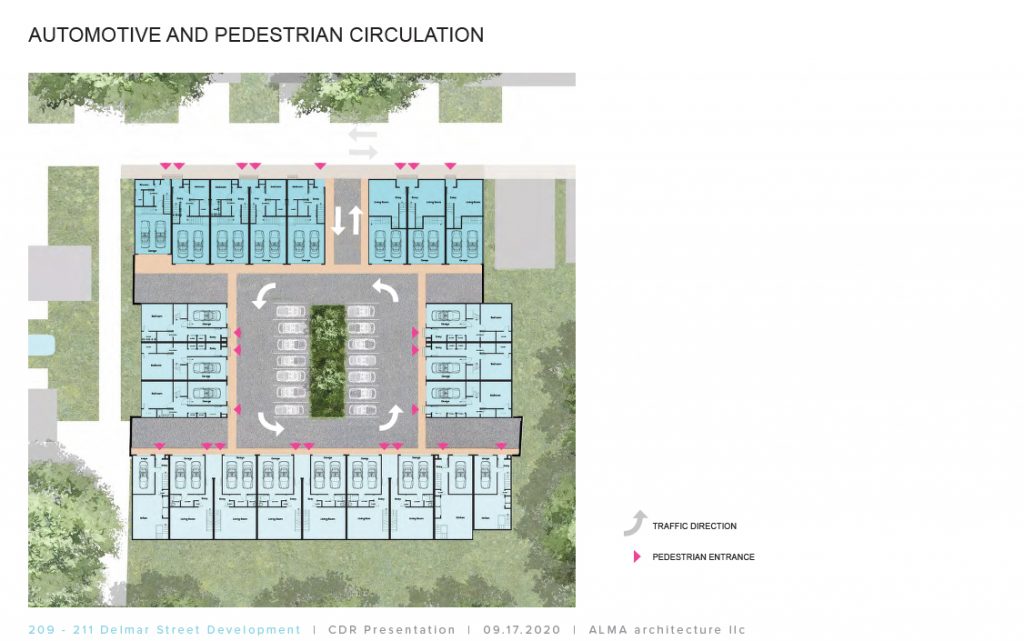
209-2011 Delmar Street. Credit: Alma Architecture
The flanking townhouses will rise four stories, while the rear townhouses stand three stories tall on the courtyard-facing side and four stories in the rear, an elevation change resulting from the steep slope at the hillside. The roughly 30-foot-deep rear portion of the site will remain vacant from construction, serving as an extension of the surrounding hillside woodland.
This arrangement of densely built, deeply setback townhouses overlooking a steep wooded hillside is a rarity in Philadelphia, arguably more closely resembling the style of urbanity commonly seen in Hong Kong, albeit at a lower scale.
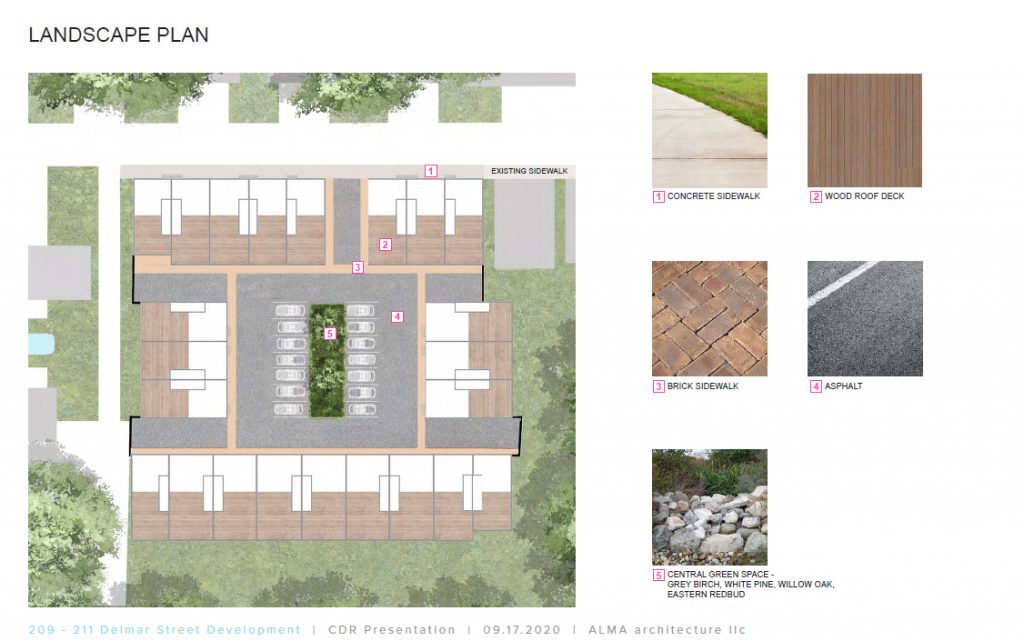
209-2011 Delmar Street. Credit: Alma Architecture

209-2011 Delmar Street. Credit: Alma Architecture
On the two lower levels, each townhouse will feature entry areas, living spaces, kitchens, and one- to two-car garages. The upper floors will house the bedrooms. Private roof decks will face outward toward the hill, overlooking tree canopies toward the surrounding skyline, which includes both Center City seven miles to the southeast and the nearby tower array at Roxborough located around 3,000 feet to the northwest. Eight roughly 1,000-foot-tall antennas, one of the greatest such arrays in the nation, service the region’s television and radio networks. The triple-pronged, 1,276-foot-tall Americas Tower rises 156 feet higher than the Comcast Technology Center, the city’s tallest skyscraper and the tallest building in the country outside of New York City and Chicago, further boosted in prominence with its roughly 230-foot-high ground elevation.
Manayunk, like much of the rest of Northwest Philadelphia, is an urban edge neighborhood that combines qualities of inner-city neighborhoods, such as rows of attached single- and multi-family houses, relatively high population density, walkable streets, and rail transit, with suburban characteristics, such as irregular streets, cul-de-sacs, deep front yards in many households, occasional detached homes with large yards, an abundance of large trees (both on public and private land), and an increased reliance on the automobile. The development at 209-2011 Delmar Street presents an inventive approach that addresses both the challenging site and the neighborhood’s unique qualities.
In recent years, Manayunk has witnessed a surge in new construction, largely in townhouses similar in scale to the ones proposed at 209-211 Delmar Street. Most of the larger buildings on Delmar Street were erected within the past ten years. Development is continuing across vacant lots throughout the neighborhood, increasing the area’s density to that comparable to inner city districts. Several large apartment complexes, such as The Locks at 4590 Riverside Way, have been recently completed or are in progress on Venice Island, a long and narrow island situated between the Schuylkill River and Manayunk Canal.
Given Manayunk’s enduring appeal, regional rail connection to Center City, and public amenities such as the Schuylkill River Trail, Philly YIMBY expects to hear more development announcements from Manayunk in the near future.
Subscribe to YIMBY’s daily e-mail
Follow YIMBYgram for real-time photo updates
Like YIMBY on Facebook
Follow YIMBY’s Twitter for the latest in YIMBYnews

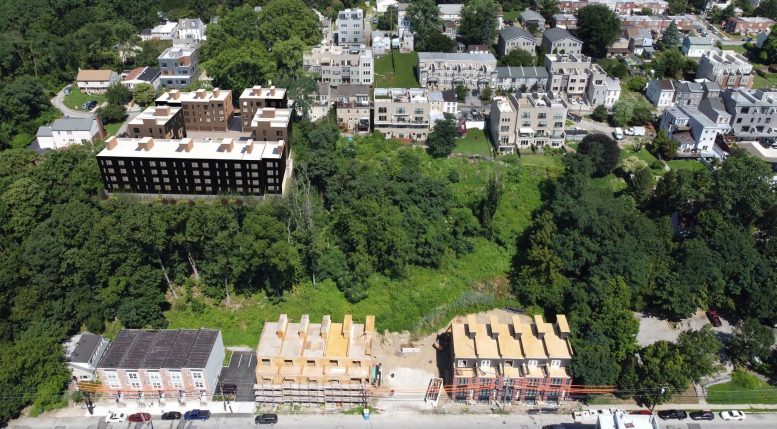
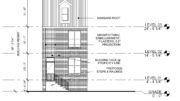
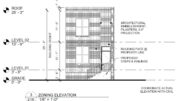
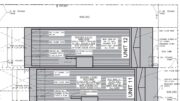
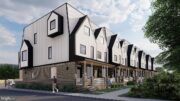
Be the first to comment on "Townhouse Complex Proposed at 209-211 Delmar Street in Manayunk, Northwest Philadelphia"