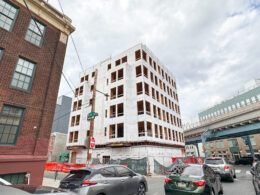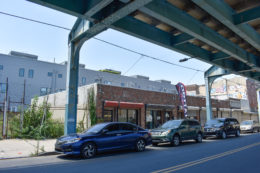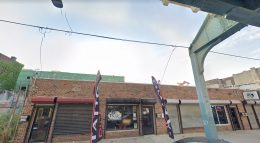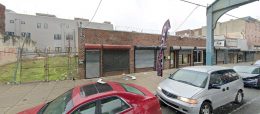Construction Tops Out at 2226-34 North Front Street in Norris Square
Philadelphia YIMBY’s recent site visit has observed that construction work has topped out at a 22-unit mixed-use project at 2226-34 North Front Street in Norris Square. The building will rise five stories and 55 feet high. A commercial space will be situated on the ground floor and green roof will be located at the top of the building, which will provide a density bonus that will allow for a higher number of residential units. Eight bicycle spaces will also be included in the project. In total, the building will hold 18,277 square feet of space, with construction costs specified at $2.7 million.




