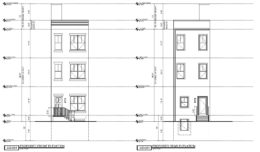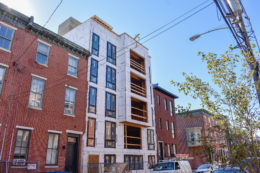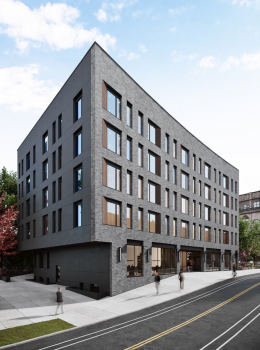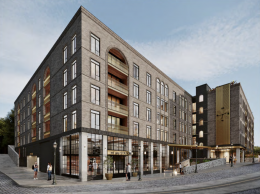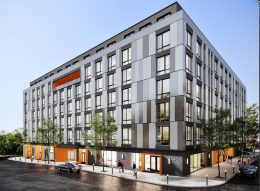Permits Issued for 2032 East Lehigh Avenue in East Kensington
Permits have been issued for the construction of a three-story, three-unit multi-family building at 2032 East Lehigh Avenue in East Kensington. The project will replace a parking lot situated on a sloped site on the southwest side of the avenue. Designed by M Architects / Morrissey Design, the project will span a relatively modest floor area of 815 square feet, as it will rise from a footprint measuring 10 feet wide and 49 feet deep. Permits list RSG Management as the contractor and indicate a construction cost of $525,000.

