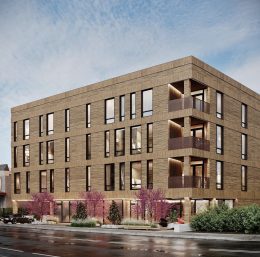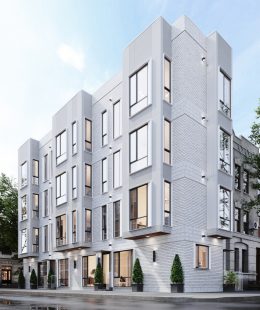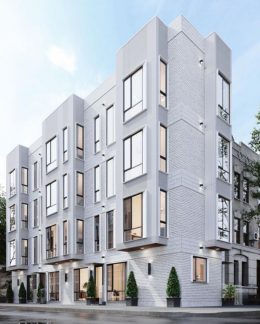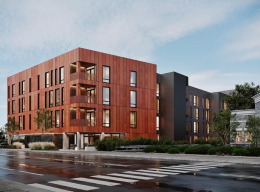Permits Issued for The Royale at 6910 Ridge Avenue in Roxborough, Northwest Philadelphia
Permits have been issued for the construction of The Royale, a 77-unit multi-family building proposed at 6910 Ridge Avenue in Roxborough, Northwest Philadelphia. The building will rise four stories tall, and will offer parking and a roof deck and green roof will be situated atop the building. Designed by M Architects and developed by Stamm Development Group, with Tester Construction as the contractor, the structure will contain 70,996 square feet of space. Construction costs are estimated at $14 million.




