Permits have been issued for the construction a six-story mixed-use building at 1827 Hope Street in Norris Square, North Philadelphia. Designed by Coscia Moos Architecture, the 81,629-square-foot structure will yield 70 apartments and 7,014 square feet of ground-floor commercial area divided into three spaces, one of which is required to be a fresh foods retailer. The property, which is alternately addressed as 1828-42 North Front Street, will also feature 27 parking spaces.
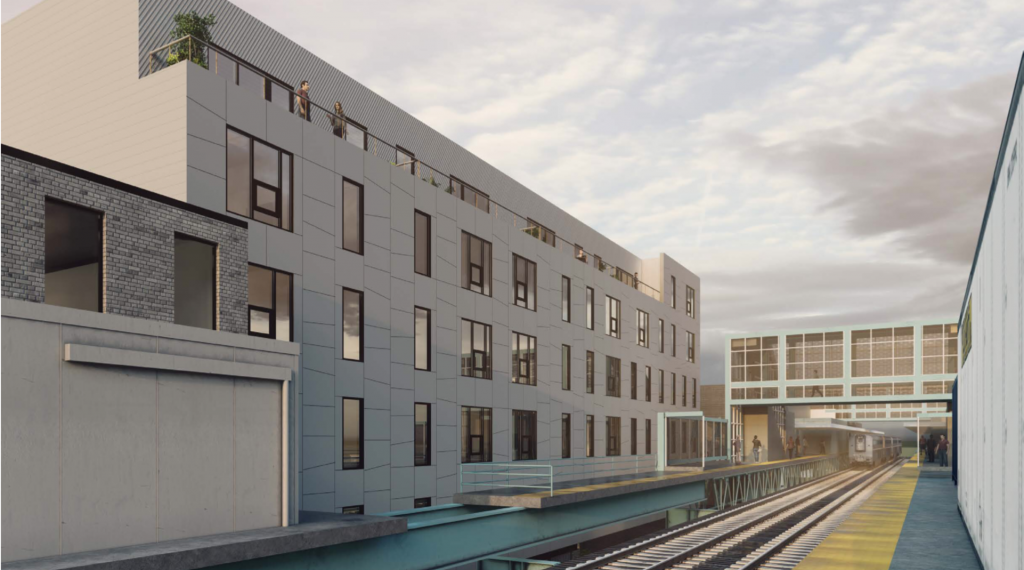
Rendering of the project via Coscia Moos Architecture.
Renderings depict a modern structure clad in irregularly shaped light gray panels. A grid of large windows will allow for an abundance of natural light. A setback below the top story will make way for a outdoor terraces.
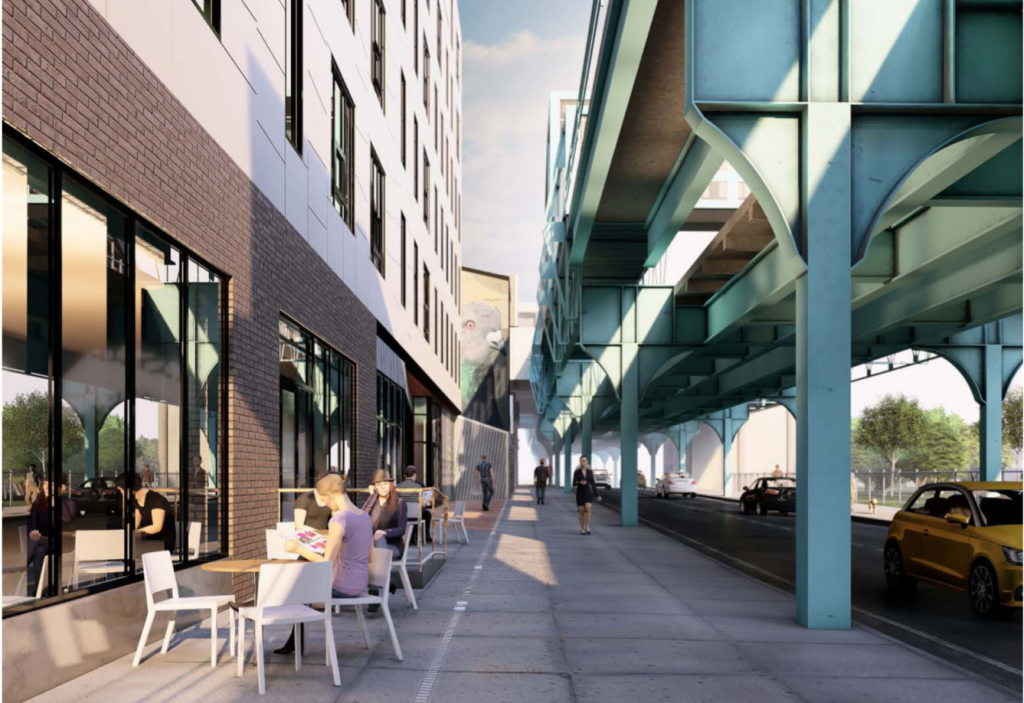
Rendering of the project via Coscia Moos Architecture.
The building is situated in one of the most prominent locations in the neighborhood. Not only does it have frontage on Front Street, one of the area’s busiest thoroughfares, it also is located directly adjacent to the Berks Station on the Market-Frankford Line.
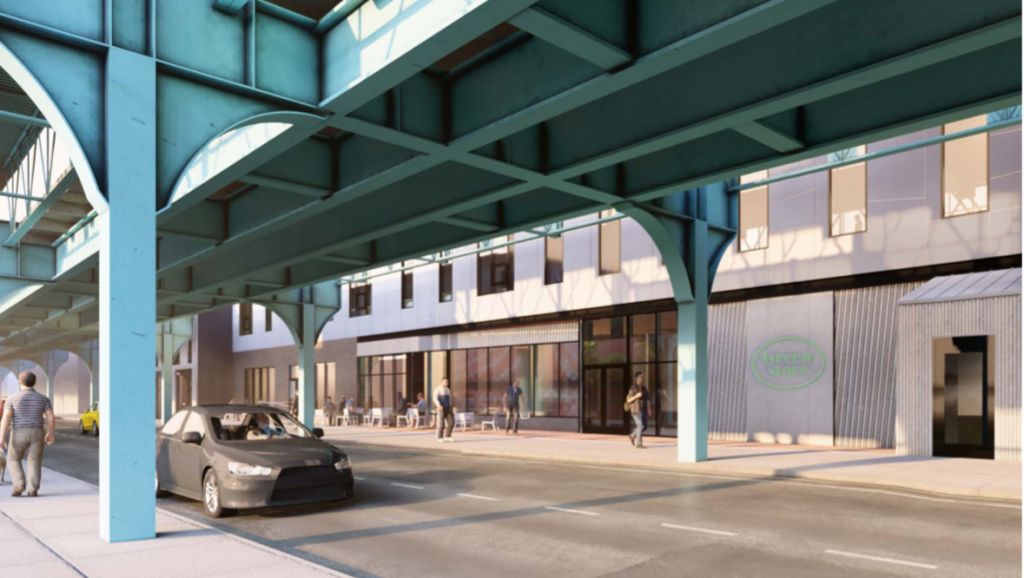
Rendering of the project via Coscia Moos Architecture.
The rear of the structure on Hope Street offers the same façade design, with the only difference being that some parts of the building don’t fully meet the street. This allows for a small plaza with outdoor seating to be located adjacent to the street while a wooden fence gates in a small courtyard only accessible to residents and workers of the building. This courtyard not only allows the building a green space but is also the reason it has such a high number of units. Without the courtyard, the building wouldn’t be able to have interior-facing units and the structure would lose some of its density.
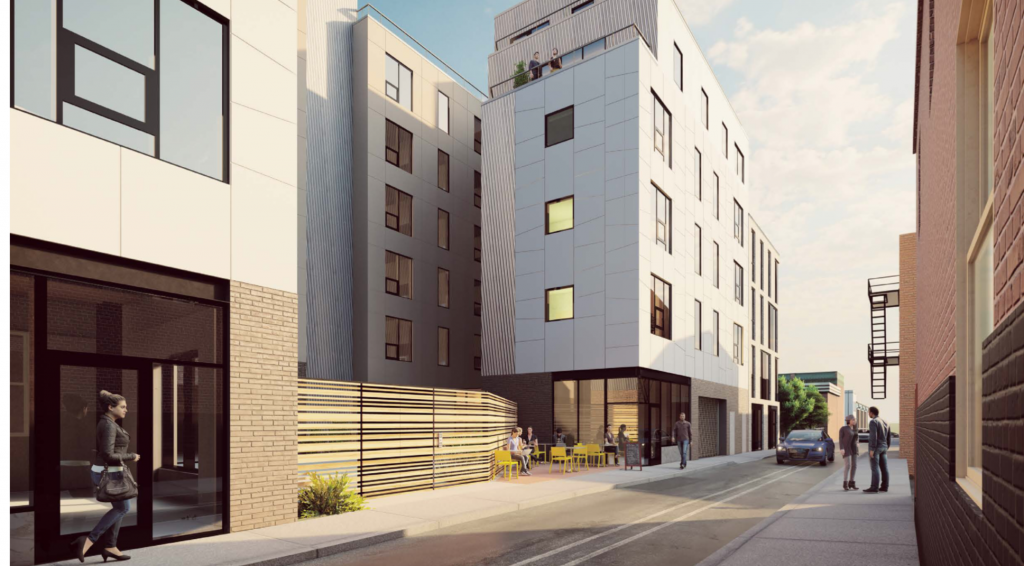
Rendering of the project on Hope Street via Coscia Moos Architecture.
The project will benefit the neighborhood, as the new retail spaces will encourage the flow pedestrians onto the corridor and the residential component will provide new costumers for other businesses.
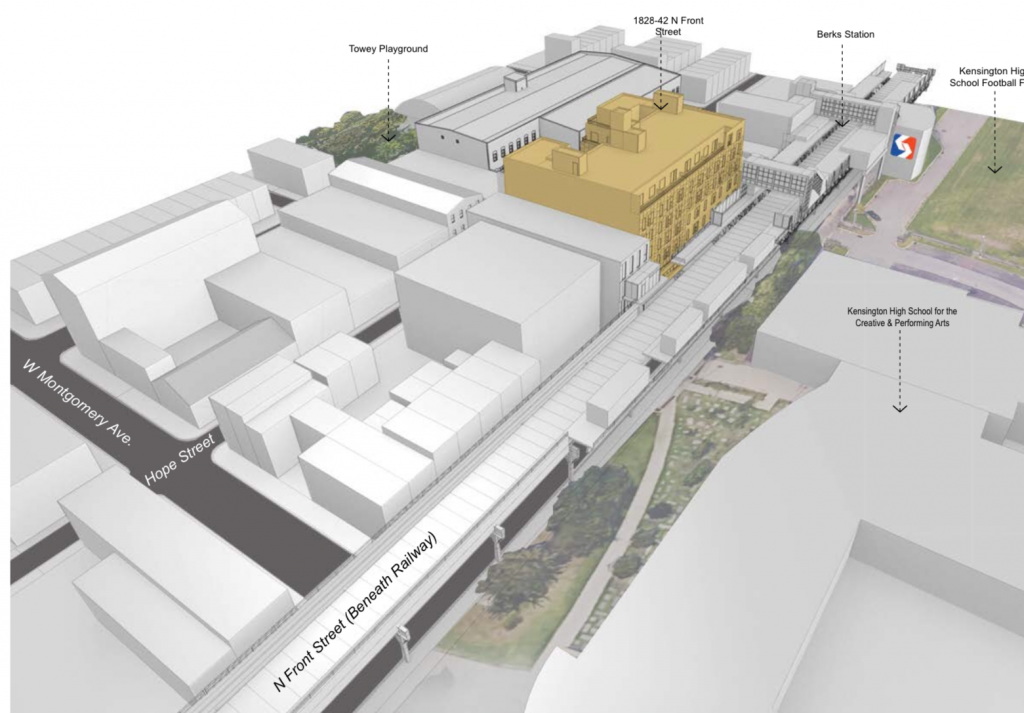
Rendering of the project via Coscia Moos Architecture.

Rendering of the project via Coscia Moos Architecture.
The property is currently occupied by a one-story building with two commercial establishments. The project is expected to cost $14.7 million to build. A completion date is not known. While it has been proposed for some time now, progress has not been able to be made due to its lack of permit. Now that it has received permission, construction on the building could start at any time.
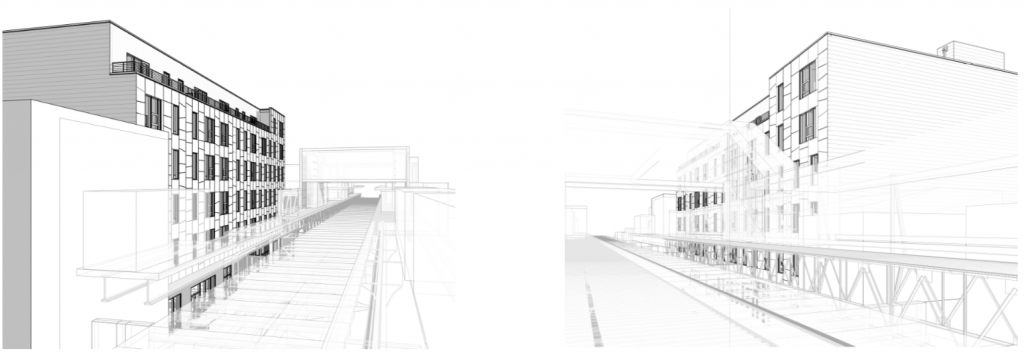
Renderings of the project via Coscia Moos Architecture.

Renderings of the project via Coscia Moos Architecture.
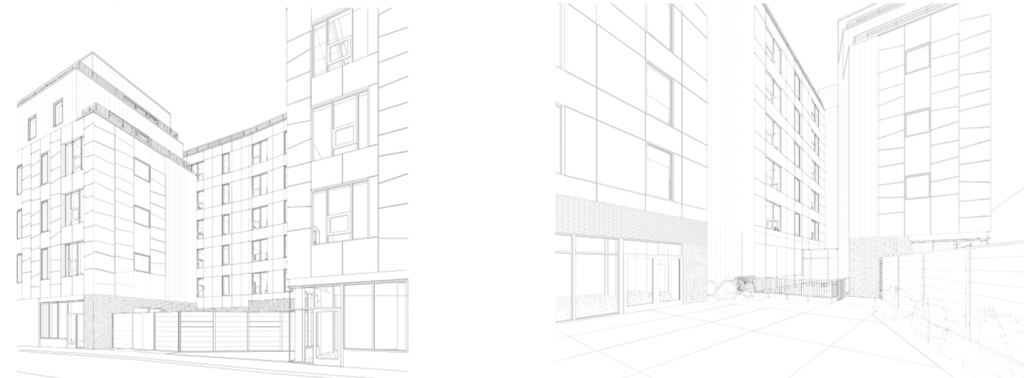
Renderings of the project via Coscia Moos Architecture.
Subscribe to YIMBY’s daily e-mail
Follow YIMBYgram for real-time photo updates
Like YIMBY on Facebook
Follow YIMBY’s Twitter for the latest in YIMBYnews

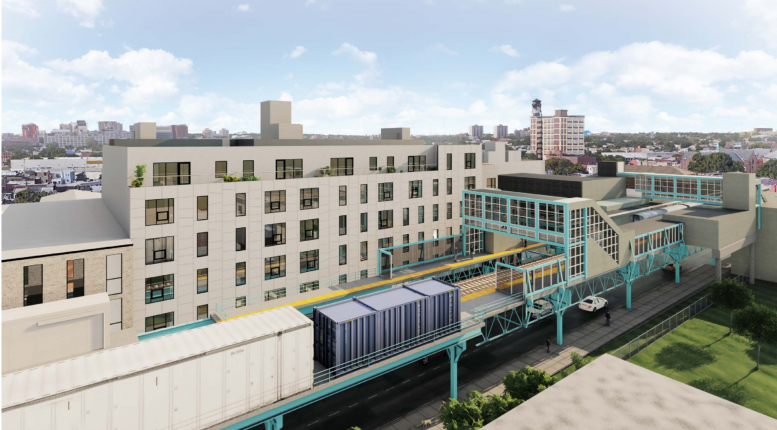

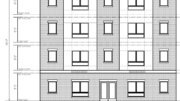


Be the first to comment on "Permits Issued for 70-Unit Building at 1827 Hope Street in Norris Square, North Philadelphia"