Last September, YIMBY reported that permits have been issued for the construction of a three-story mixed-use rowhouse at 2951 Frankford Avenue in Port Richmond, Kensington. Our recent site visit revealed that, five months later, no construction work of any kind has yet taken place at the site. The structure will span 3,374 square feet, which will be roughly evenly split between a business component (1,701 square feet) and two residences (1,673 square feet in total, with an average of 837 square feet per unit). The structure will feature full sprinkling and a roof deck. Permits list Matag Ventures LLC as the owner and Adam R. Sinclair as the contractor. Plans submitted with the planning department list Raymond F. Rola as the architect, though permits specify Kevin Korejko as the design professional. The construction cost is specified at $450,000.
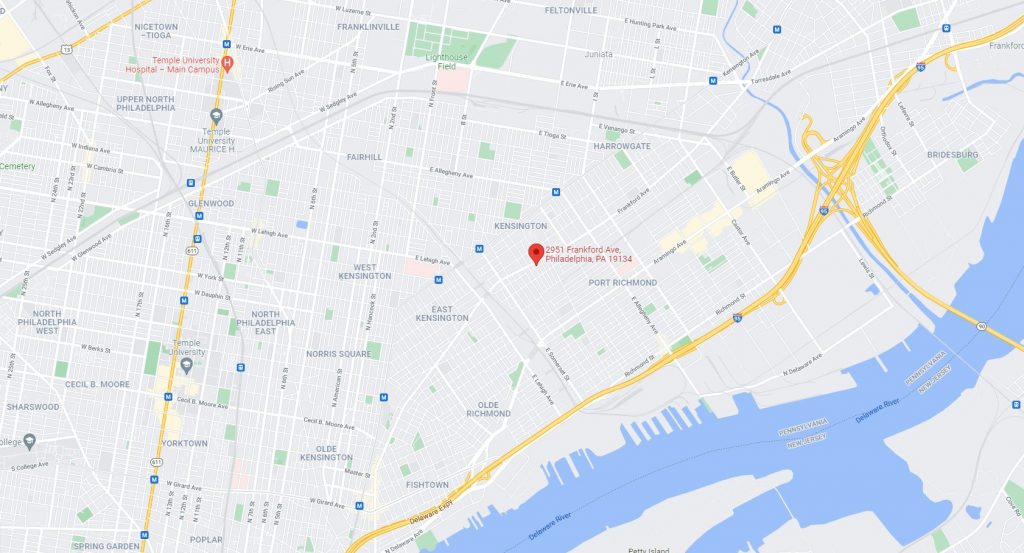
2951 Frankford Avenue. Credit: Google Maps
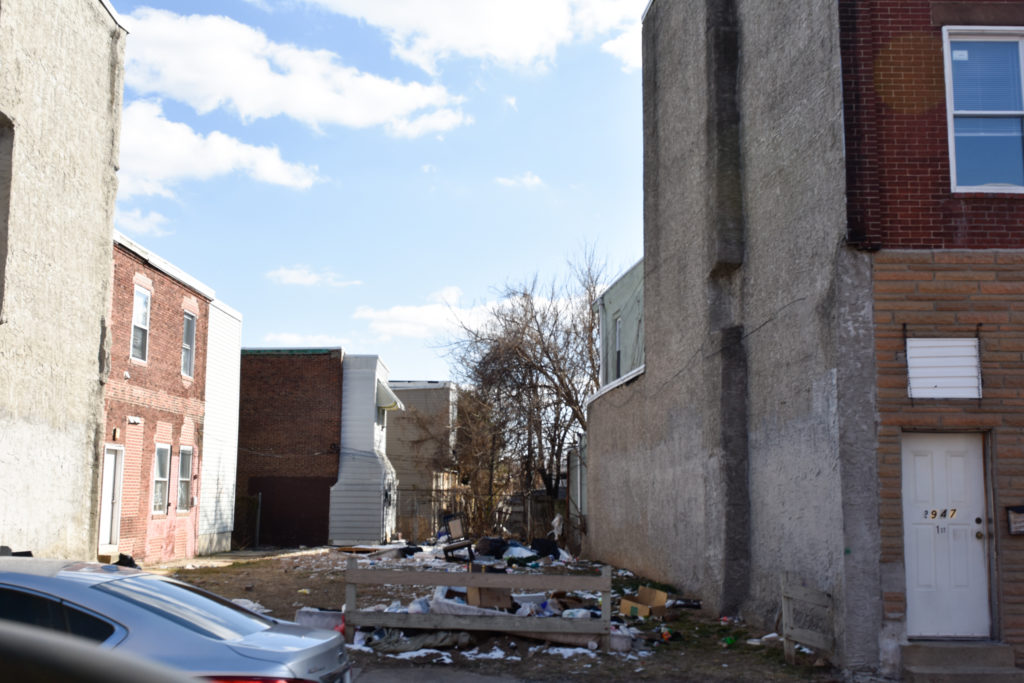
2951 Frankford Avenue. Photo by Jamie Meller. February 2022
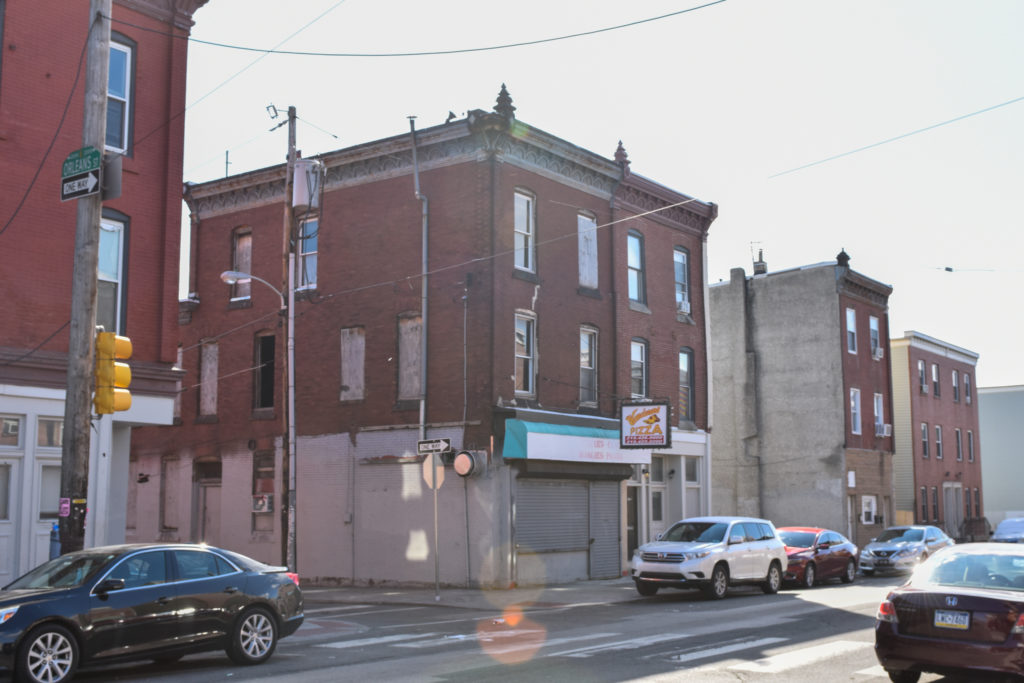
2951 Frankford Avenue. Photo by Jamie Meller. February 2022
The building’s footprint will measure 17 feet wide and 66 feet deep, leaving space for a 16-foot-deep rear yard. The structure will rise 32 feet tall to the main roof (six feet shy of the local height limit) and around 42 feet to the top of the pilot house. The structure will apparently feature 11-foot-high ceilings on the ground floor and nine-foot-high ceilings on the second and third floors.
According to blueprints, the structure will sport a rather plain facade with a sidewalk-level ground floor, sash windows, and apparently no ornament aside from a three-and-a-half-foot masonry wainscot (likely a veneer) at the ground level. If clad in high-quality red brick to match its surroundings, the design would be adequate for the site.
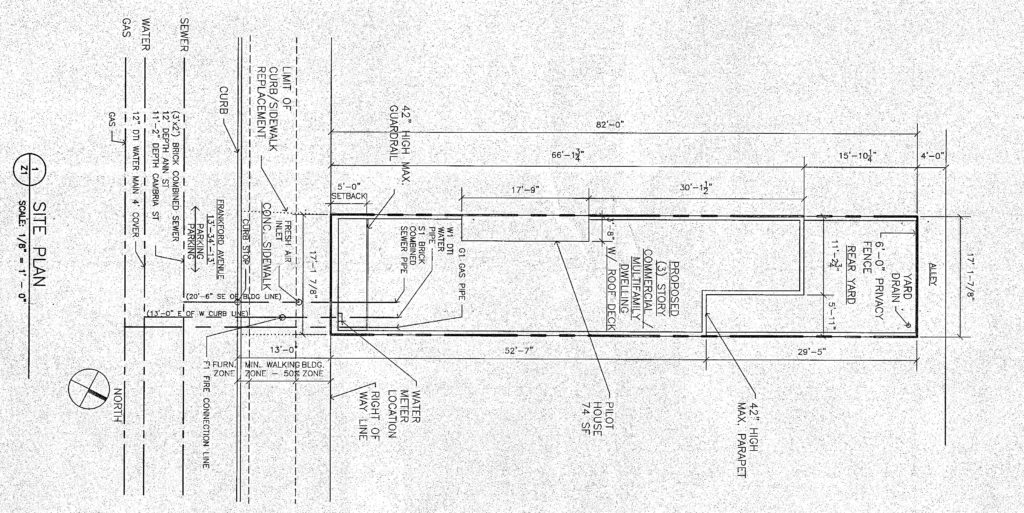
2951 Frankford Avenue. Site plan. Credit: Raymond F. Rola Architect via the City of Philadelphia
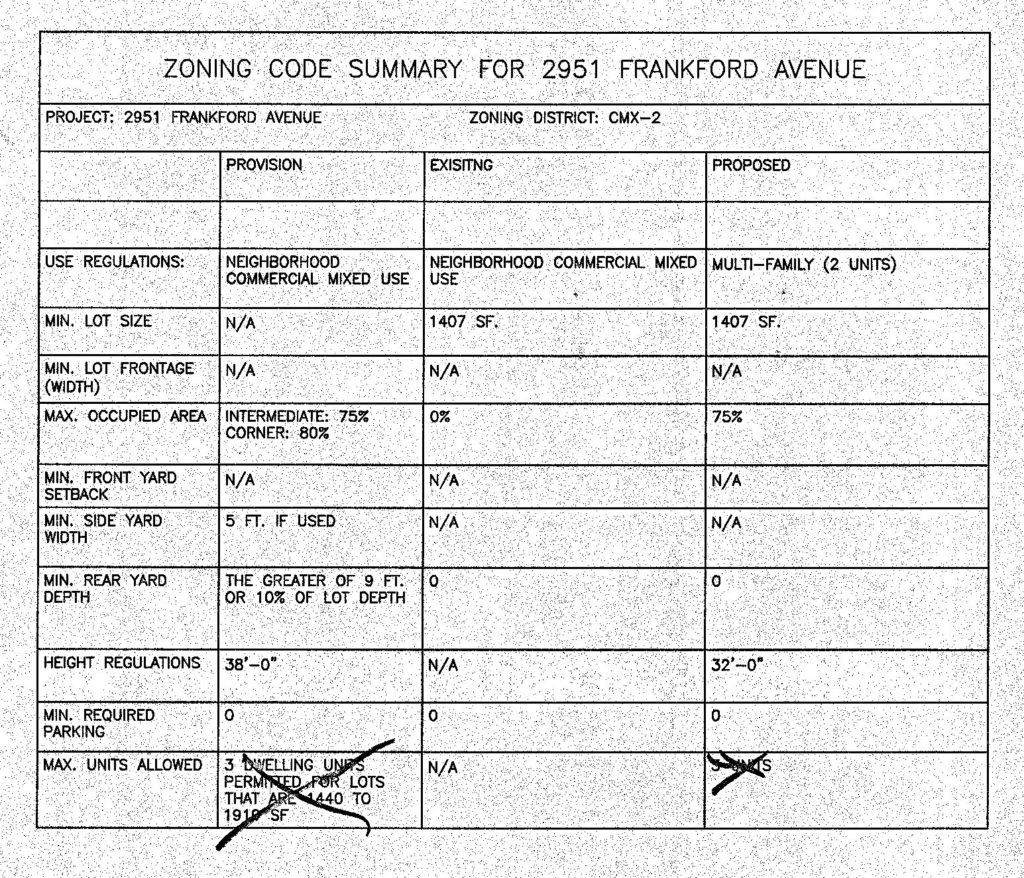
2951 Frankford Avenue. Zoning table. Credit: Raymond F. Rola Architect via the City of Philadelphia
Although it does not appear to take maximum advantage of the zoning envelope and will thus be a slightly underbuilt development, the mixed-use proposal promises to be a good fit for Frankford Avenue, a mixed-use corridor with structures combining ground-floor retail with residences above dating back to the prewar period.
In the postwar era, the commercial corridor was in decline and a number of semi-detached, residential-only buildings have been constructed along the stretch (including across the street from the proposal at 2951 Frankford Avenue), so the attached, mixed-use development is a welcome return to form.
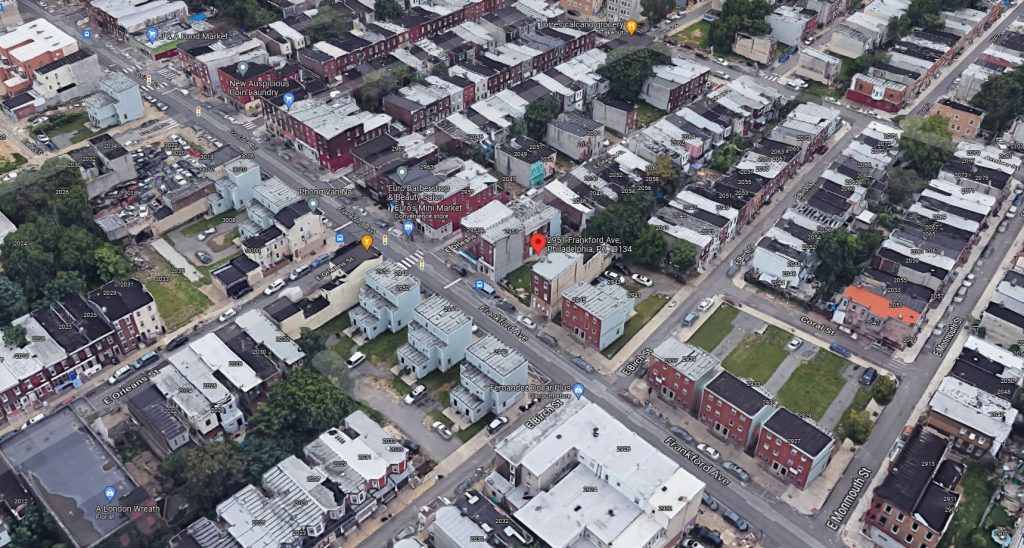
2951 Frankford Avenue. Looking east. Credit: Google Maps
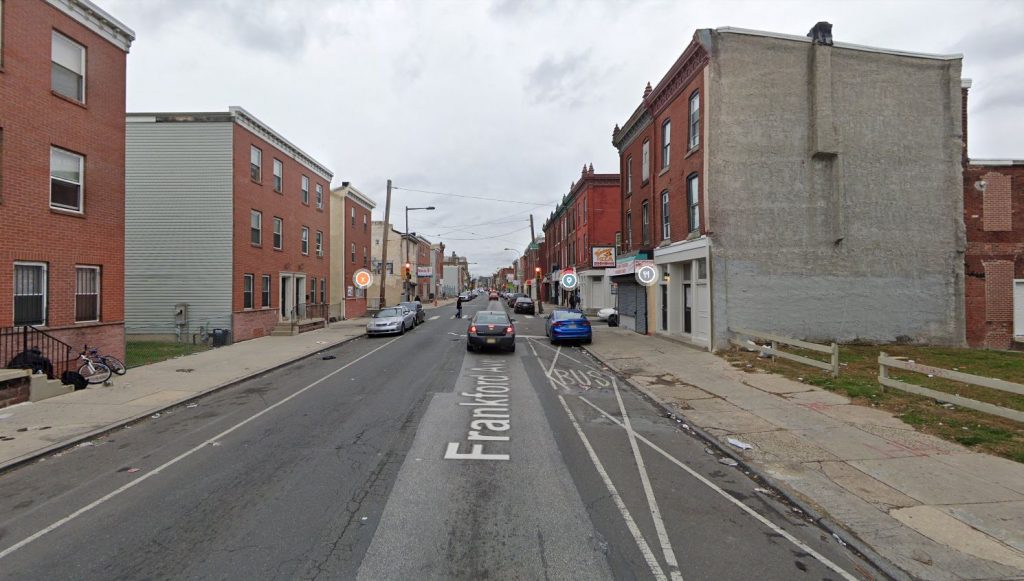
Frankford Avenue, with 2951 Frankford Avenue on the right. Looking northeast. Credit: Google Maps
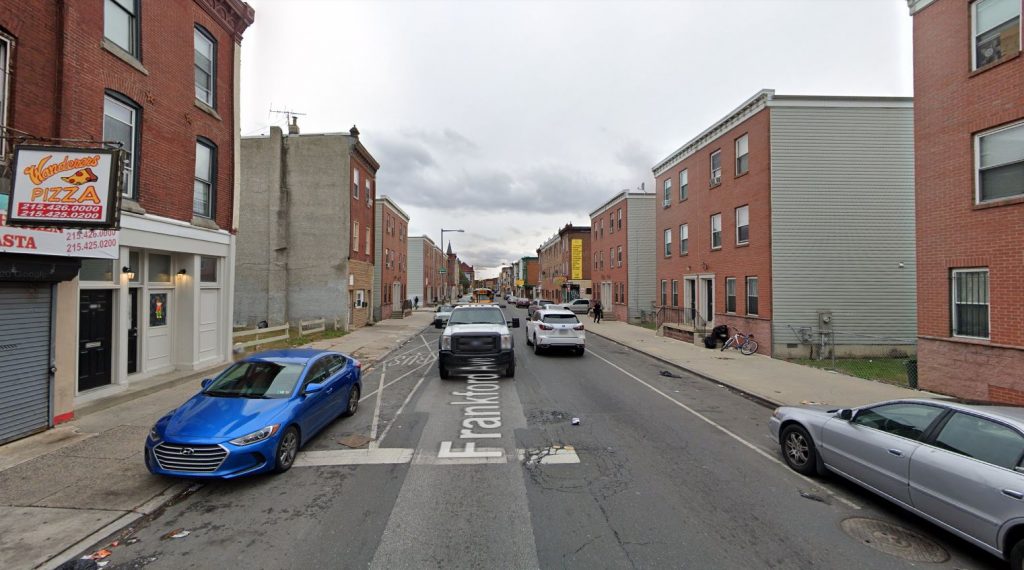
Frankford Avenue, with 2951 Frankford Avenue on the left. Looking southwest. Credit: Google Maps
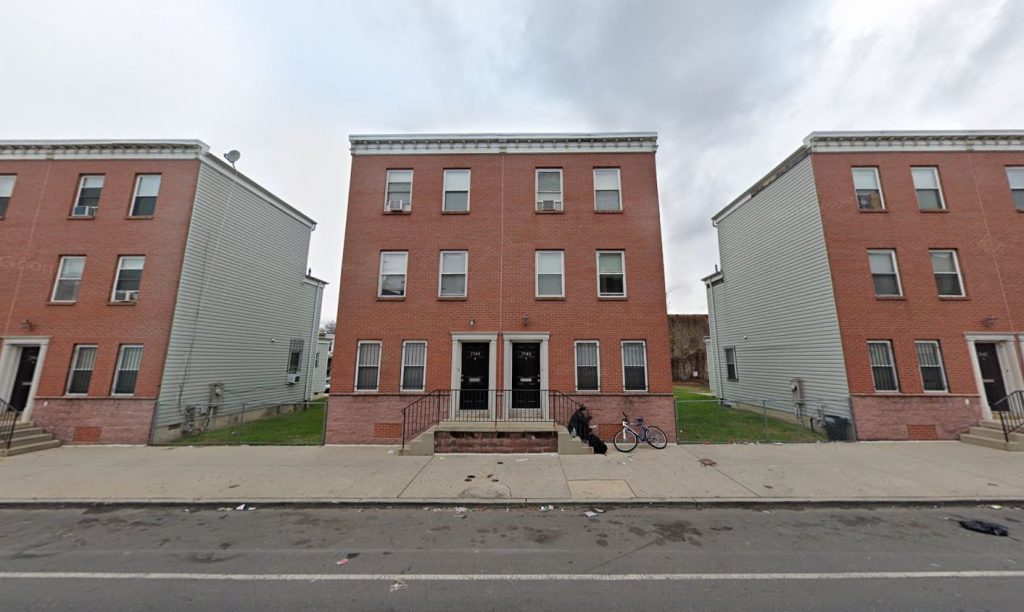
The semi-attached residential buildings across the street from 2951 Frankford Avenue. Looking northwest. Credit: Google Maps
Unfortunately, our recent site visit revealed no progress at the site since last year’s permit issue, and, if anything, appears to have only gotten more cluttered with trash. We hope to see further progress at the site in the near future, with a possible revision to a height and density greater than what is currently proposed, perhaps via the acquisition of the adjacent vacant lot at 2949 Frankford Avenue, which is listed under a different owner.
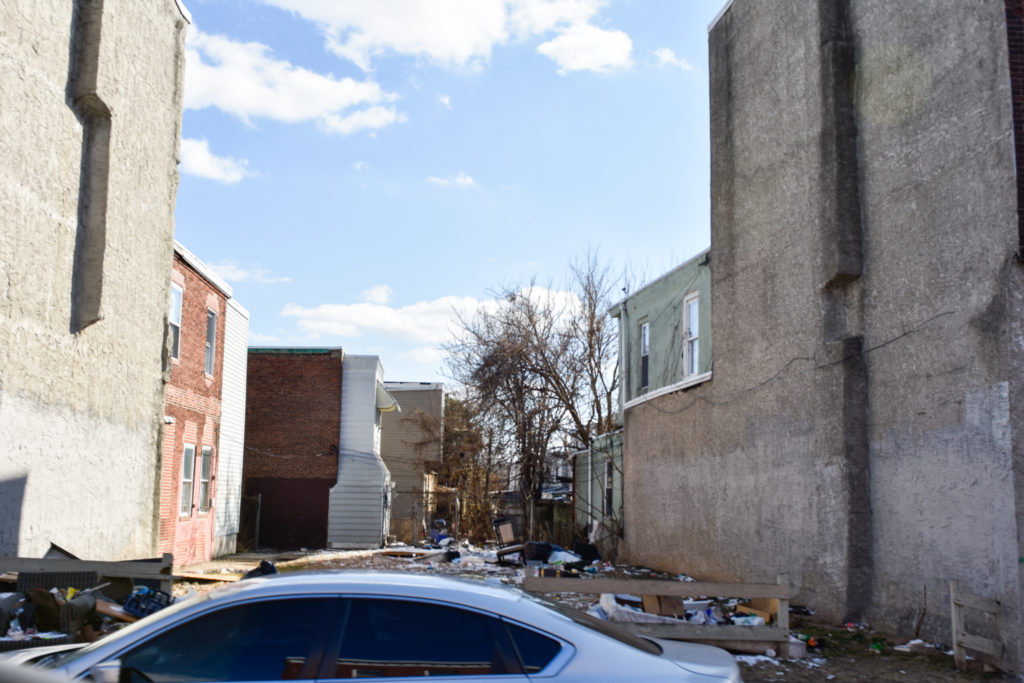
2951 Frankford Avenue. Photo by Jamie Meller. February 2022
Subscribe to YIMBY’s daily e-mail
Follow YIMBYgram for real-time photo updates
Like YIMBY on Facebook
Follow YIMBY’s Twitter for the latest in YIMBYnews

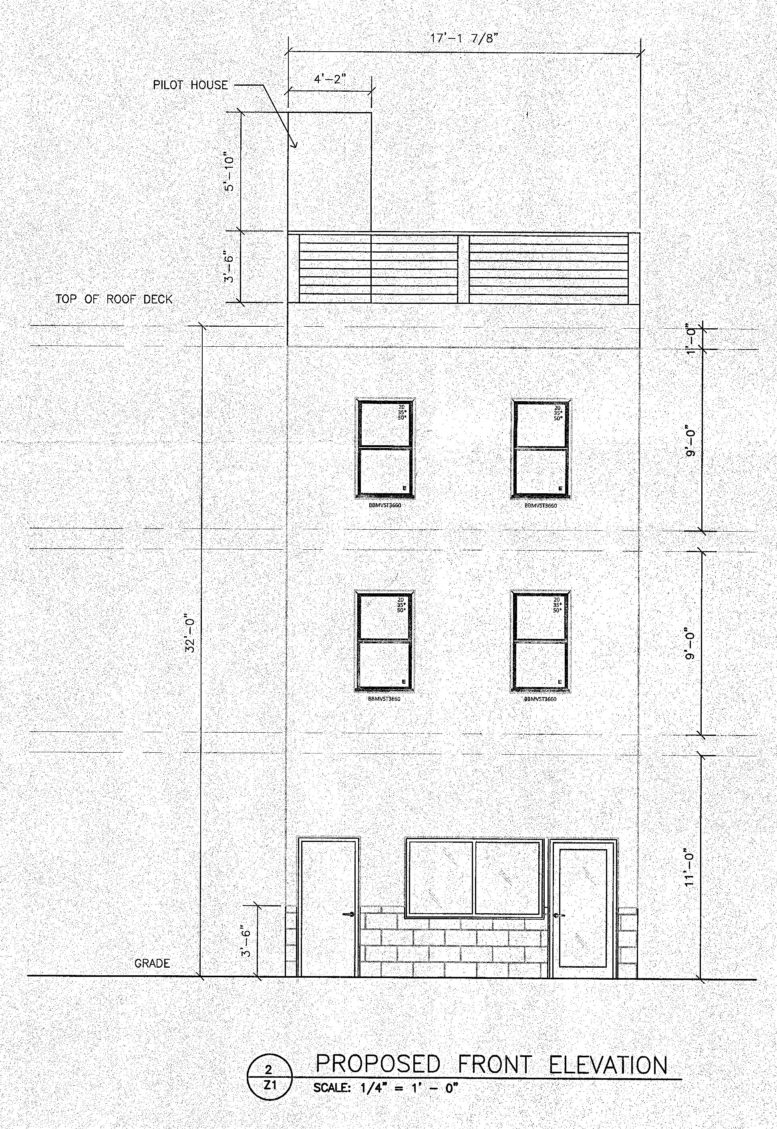
Be the first to comment on "No Progress Yet at Site of Two-Unit Rowhouse Proposed at 2951 Frankford Avenue in Port Richmond, Kensington"