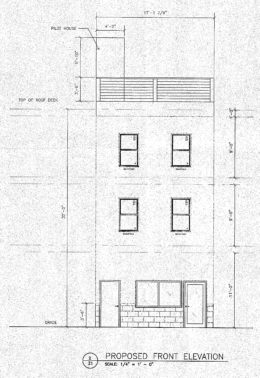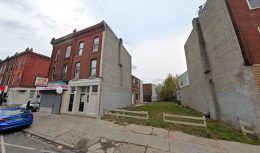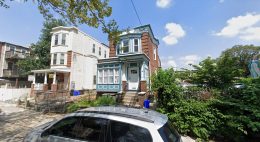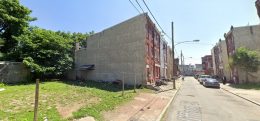No Progress Yet at Site of Two-Unit Rowhouse Proposed at 2951 Frankford Avenue in Port Richmond, Kensington
Last September, YIMBY reported that permits have been issued for the construction of a three-story mixed-use rowhouse at 2951 Frankford Avenue in Port Richmond, Kensington. Our recent site visit revealed that, five months later, no construction work of any kind has yet taken place at the site. The structure will span 3,374 square feet, which will be roughly evenly split between a business component (1,701 square feet) and two residences (1,673 square feet in total, with an average of 837 square feet per unit). The structure will feature full sprinkling and a roof deck. Permits list Matag Ventures LLC as the owner and Adam R. Sinclair as the contractor. Plans submitted with the planning department list Raymond F. Rola as the architect, though permits specify Kevin Korejko as the design professional. The construction cost is specified at $450,000.




