After looking at developments spanning 100,000 to half a million square feet, Philadelphia YIMBY’s next category spotlight installment tracks new projects that feature anywhere from 50,000 to 100,000 square feet (or up to 99,999 square feet, to be precise). Buildings that fall into this range hold a capacity that is generally equivalent to anywhere from around 30 to 150 residential units. As such, the category primarily consists of smaller high-rise buildings in the under-15-story range, as well as mid-sized to rather large mid-rise developments. Please note that since the category was introduced only at the start of the year, it currently excludes articles published prior to this year.
Blue Ivy Hotel
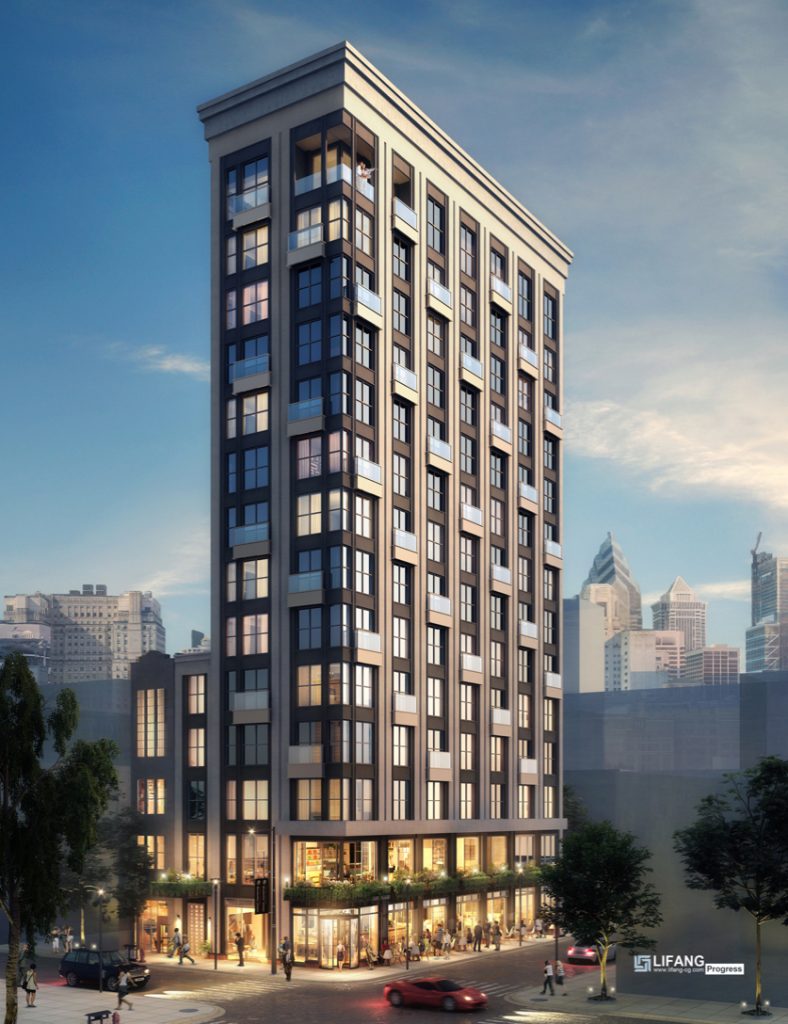
The Blue Ivy Hotel. Rendering credit: DAS Architects
Featured article: Demolition Pending At Site Of Blue Ivy Hotel At 122 South 11th Street In Midtown Village, Center City
A few years ago, circa 2019, plans were announced for a 14-story, 86-room hotel to rise at 122 South 11th Street in Midtown Village, Center City. Since that time, progress on the project has been moving at a snail’s pace, which may be explained by economic uncertainty and a hospitality industry crisis that rolled in the following year. Still, development appears to be ongoing, both in terms of filing activity and on-site action, minimal as it may be. Our recent site visit revealed that the joined pair of low-rise buildings that stands at the site has not yet been demolished, though both appear shuttered, stripped down, and likely gutted.
1208 Chestnut Street
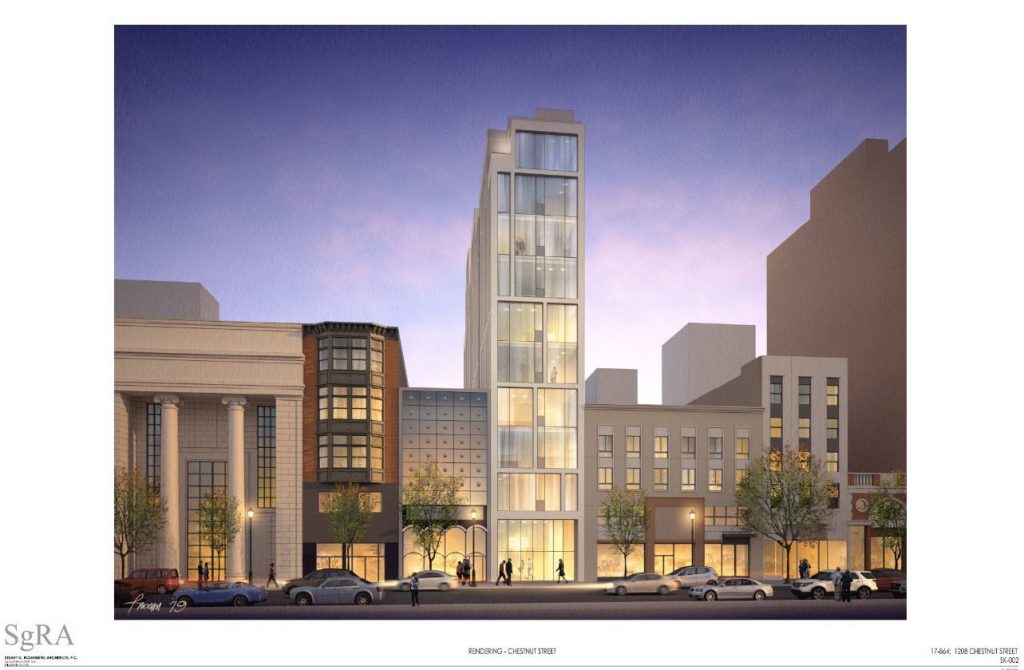
1208 Chestnut Street. Credit: SgRA / Michael Alhadad
Featured article: Demolition Pending At Site Of Slender 11-Story High-Rise At 1208 Chestnut Street In Midtown Village, Center City
A slender, 49-unit apartment building is set to rise at 1208 Chestnut Street in Midtown Village, Center City. However, although demolition permits have been issued for the dilapidated three-story structure currently occupying the property, YIMBY’s recent site visit revealed that no demo work has yet taken place. Designed by SgRA and developed by Michael Alhadad, the building will span a narrow, through-block lot on the block between South 12th and South 13th streets, stretching north-south from Chestnut Street to Sansom Street. The building will span 51,436 square feet and will feature a basement, ground-floor commercial space, full sprinkling, and a roof deck. Permits list Christian A. Sanchez as the contractor and a construction cost of $5.5 million.
701 East Girard Avenue
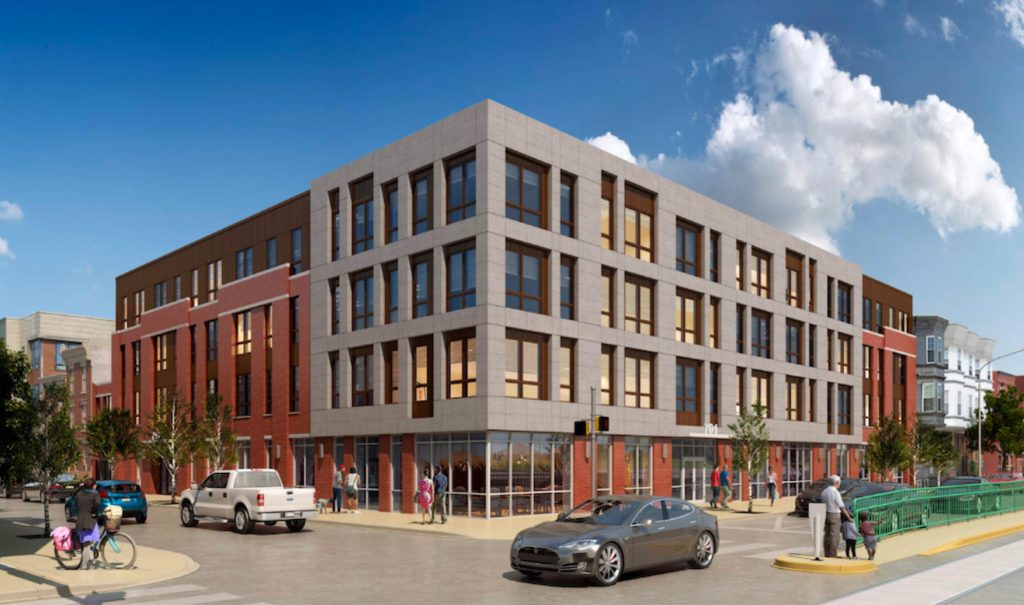
Rendering of 701-19 East Girard Avenue. Credit: JKRP Architects.
Featured article: A Detailed Look At The 53-Unit Building Planned At 701 East Girard Avenue In Fishtown, Kensington
Earlier this month, Philadelphia YIMBY visited the site of a four-story, 53-unit apartment building proposed at 701 East Girard Avenue in Fishtown, Kensington. The building, also known under its full address of 701-19 East Girard Avenue, will replace a small strip mall at the northeast corner of East Girard Avenue and East Berks Street. Designed by JKRP Architects and developed by OCF Realty, with OCF Construction as the contractor, the structure will span 58,260 square feet and feature 7,817 square feet of ground-level commercial space, elevator service, a fitness center, bicycle storage, full sprinkling, a 10,999-square-foot green roof, and a 1,855-square-foot roof deck. Permits list the construction cost at $9.3 million. Today we take a closer look at the proposal and its positive impact on the neighborhood, and share schematics for the dome-topped, 17-story hotel proposed at the site in 2014.
1120 Frankford Avenue
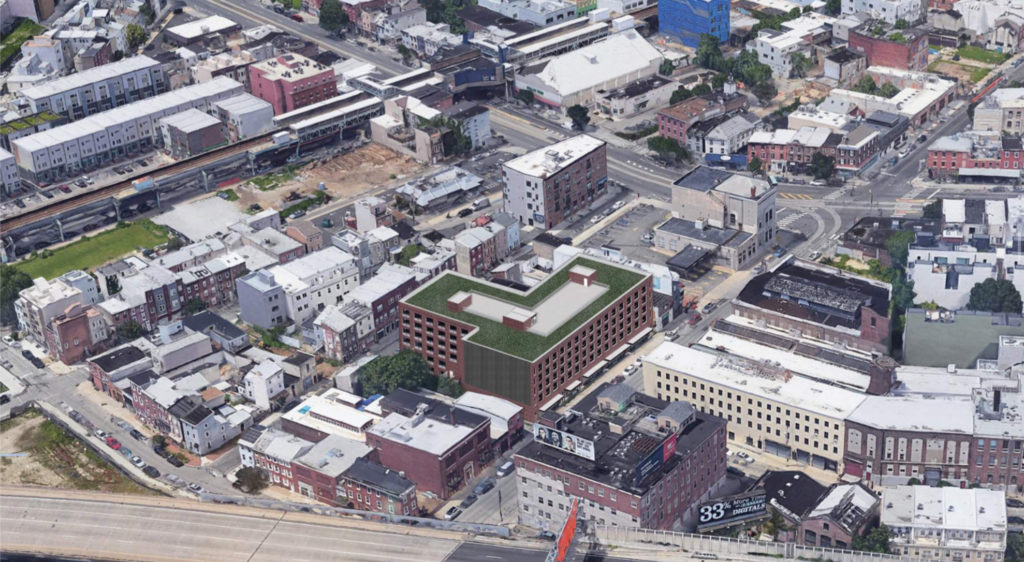
Rendering of 1120 Frankford Avenue. Credit: BLT Architects.
Featured article: A Detailed Look At The Frankford, A 150-Unit Mixed-Use Development Proposed At 1120 Frankford Avenue In Fishtown, Kensington
Last month, Philadelphia YIMBY shared an overview of The Frankford, a six-story, 150-unit mixed-use residential and retail development proposed at 1120 Frankford Avenue in Fishtown, Kensington. Today we take a closer look at the proposal via building elevations, floor plans, and other detail. Designed by BLT Architects and developed by US Construction, the structure (which is also known under its full address of 1120-36 Frankford Avenue) will span nearly 100,000 feet of space, offering 7,166 square feet of ground-level retail and 83,372 square feet of residential space split between units ranging from studios to two-bedroom apartments, with studios being the predominant variant. The structure will feature two elevators, storage for 50 bicycles, outdoor space for residents (which includes a dog run), a roof deck, and a green roof. No parking spaces will be included. The proposal is still undergoing the Civic Design Review process, so no permits have yet been filed.
1622-40 Point Breeze Avenue
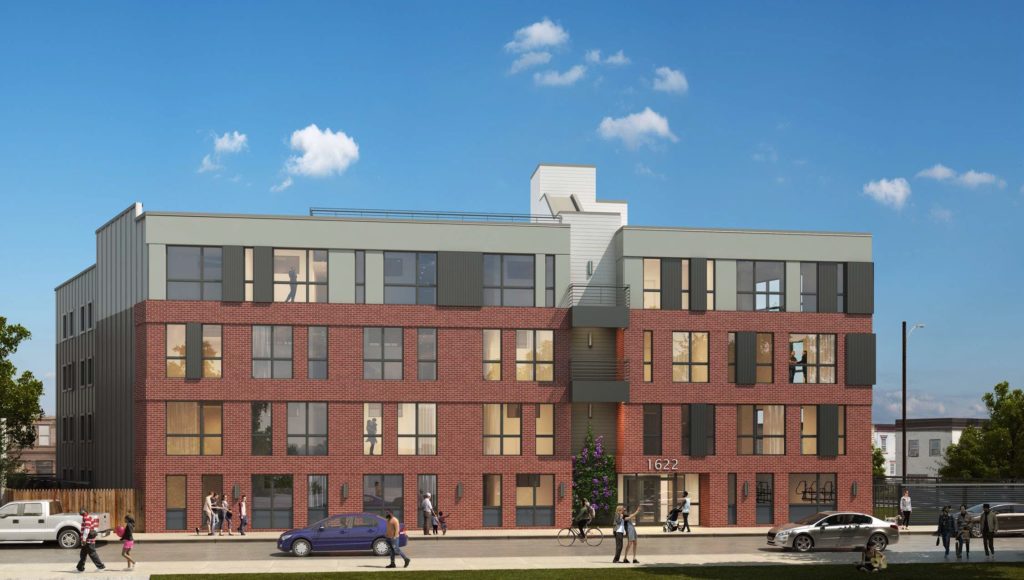
1622-40 Point Breeze Avenue. Rendering credit: JKRP Architects via the Civic Design Review
Featured article: Lot Sits Vacant At Site Of 57-Unit Building Planned At 1622-40 Point Breeze Avenue In Point Breeze, South Philadelphia
Although construction permits have already been issued, construction has not yet begun at the site of the four-story, 57-unit apartment building proposed at 1622-40 Point Breeze Avenue in Point Breeze, South Philadelphia, as revealed by a recent Philly YIMBY site visit. Designed by JKRP Architects, the structure will rise on the west side of the block between Fernon and Morris Streets, with the zoning lot (but not the planned structure itself) extending to Fernon. The building will span a footprint of 10,282 square feet and will contain 51,905 square feet of interior space. Development features will include elevator service, a roof deck, a green roof, and parking for 19 bicycles. Permits list OCF Construction as the contractor and a construction cost of $2.08 million.
2000-20 East Hagert Street
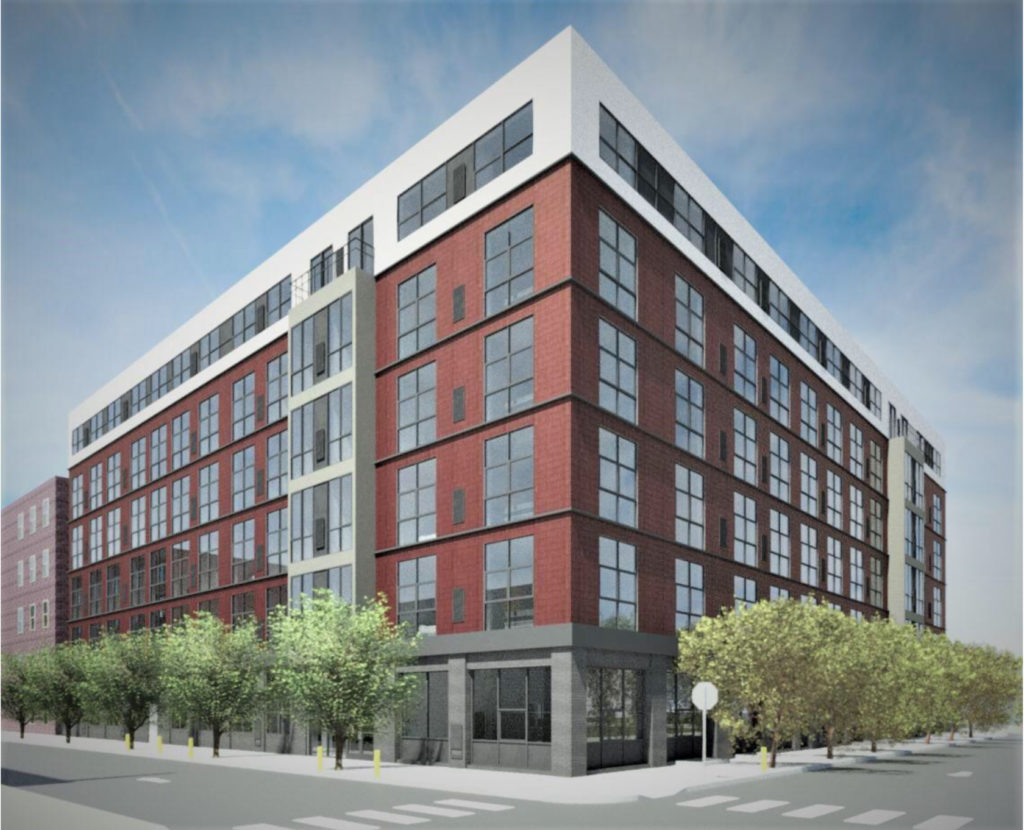
Rendering of 2000-20 East Hagert Street. Credit: T + Associates.
Featured article: Renderings Revealed For 108-Unit Building At 2000-20 East Hagert Street In East Kensington
Renderings have been revealed for a seven-story, 108-unit multi-family development at 2000-20 East Hagert Street in East Kensington. Designed by T + Associates, the structure will span 93,832 square feet. The new building will include 13 artist studios and parking for 19 cars, to be situated underground, as well as 37 bicycles. The project will also include a green roof and a roof deck.
620 Moore Street
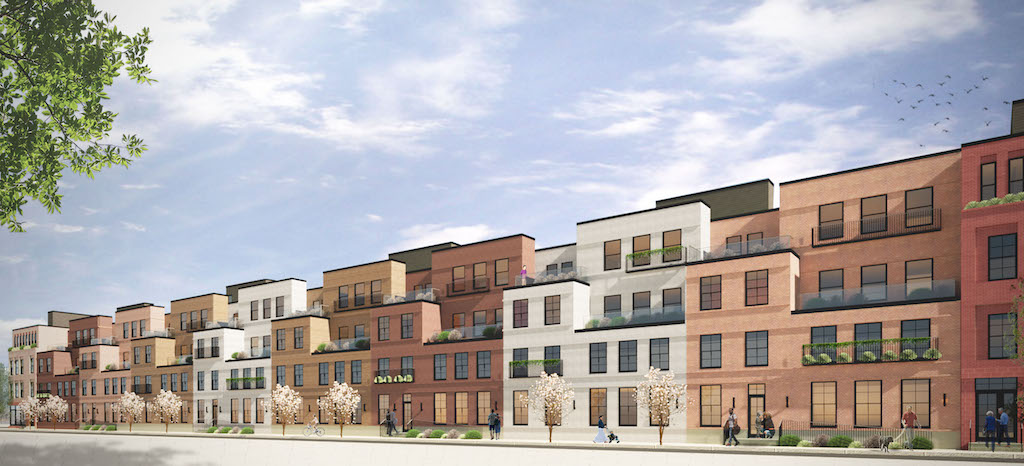
620 Moore Street. Rendering credit: CANNOdesign
Featured article: Construction Underway At 58-Unit Complex At 620 Moore Street In Wharton, South Philadelphia
Philly YIMBY’s recent site visit has revealed that construction is well underway on a block-long, 58-unit complex at 620 Moore Street in Wharton, South Philadelphia. Designed by CANNOdesign, the primarily residential development will consist of three adjoining buildings, each rising four stories and spanning a site flanked by Moore Street to the north, South 6th Street to the east, and South 7th Street to the west. A 52-unit apartment building, articulated as separate independent structures, will span the majority of the site. At the street corners, two mixed-use buildings will each hold a commercial space at the ground floor and three residences on the floors above.
To see more similar developments, please visit the category page:
Square feet 50,000 to 99,999
You may see a full listing of categories for any given article at the bottom.
Subscribe to YIMBY’s daily e-mail
Follow YIMBYgram for real-time photo updates
Like YIMBY on Facebook
Follow YIMBY’s Twitter for the latest in YIMBYnews

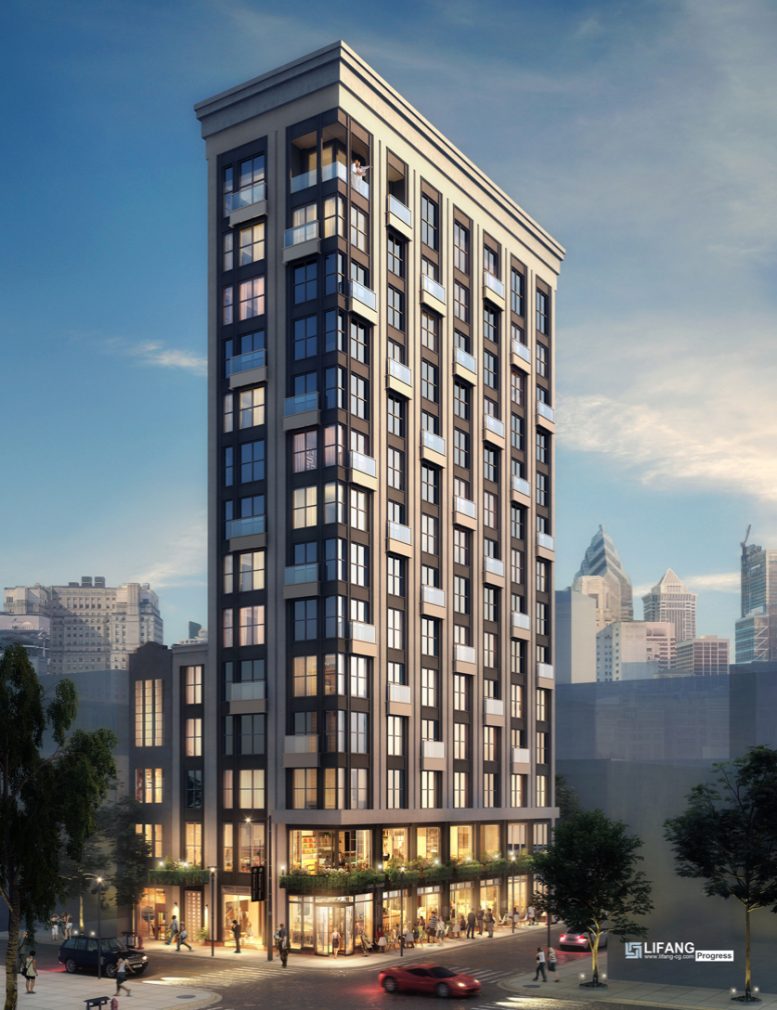
Be the first to comment on "Philadelphia YIMBY Catalogs Development Spanning from 50K to 100K Square Feet"