A multi-family development is going back before the Civic Design review before it is permitted to rise at 20-30 West Allens Lane in Mount Airy, Northwest Philadelphia. Upon completion, the building will stand four stories tall, with 26 parking spaces located at the ground floor. In total, Developed by Khosla Properties, the building will span 77,353 square feet and contain 76 residential units. CANNOdesign is the architectural firm behind the project.
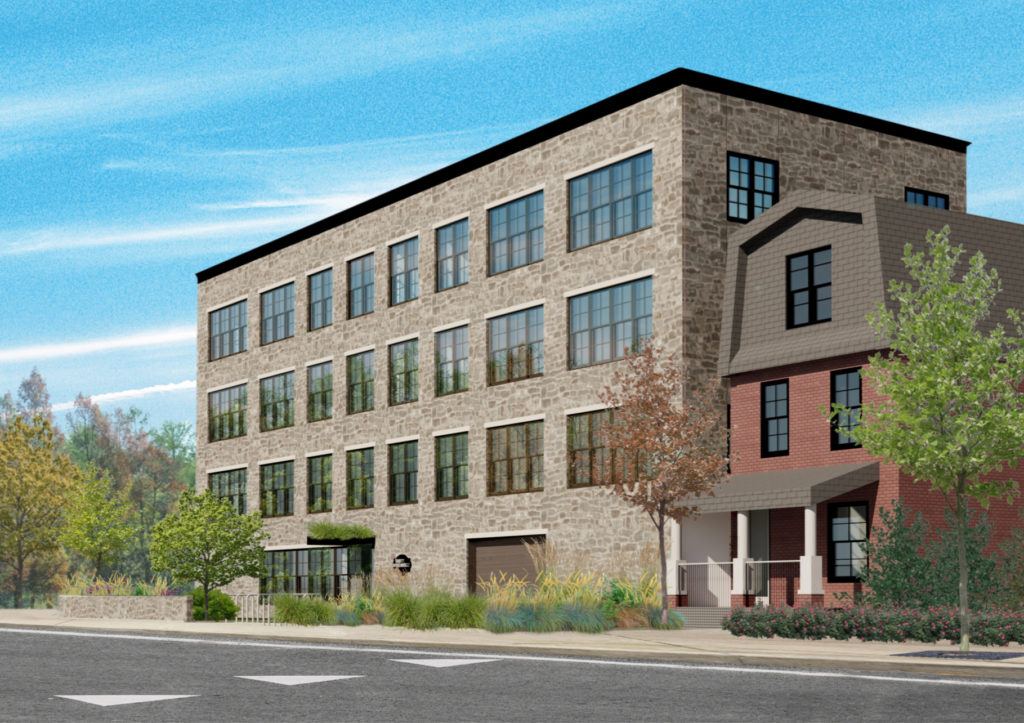
20-30 west Allens Lane. Credit: Canno Design.
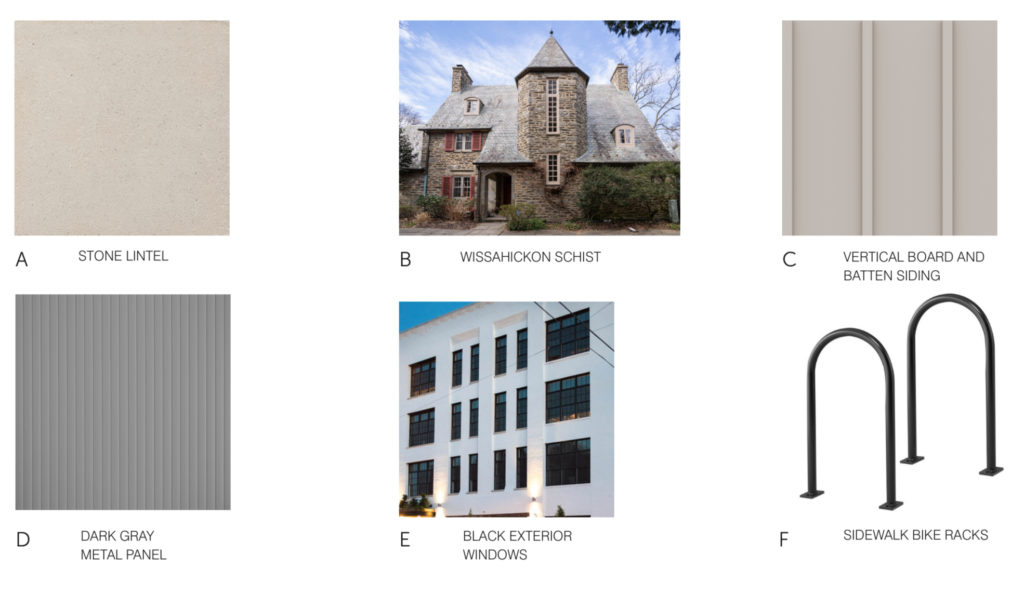
20-30 west Allens Lane. Credit: Canno Design.
The new building will feature a unique, stately exterior. The entire visible facade is set to be clad in Wissahickon Schist veneer, an elegant stone material seen on many historic buildings and homes in the surrounding area. Larger windows arranged in a uniform, gridded pattern will provide balance to the design, while a planed rain garden and small outdoor space in front of the structure will supply some of Northwest Philadelphia’s trademark greenery. A slight cornice at the top of the building will pleasantly cap the structure.
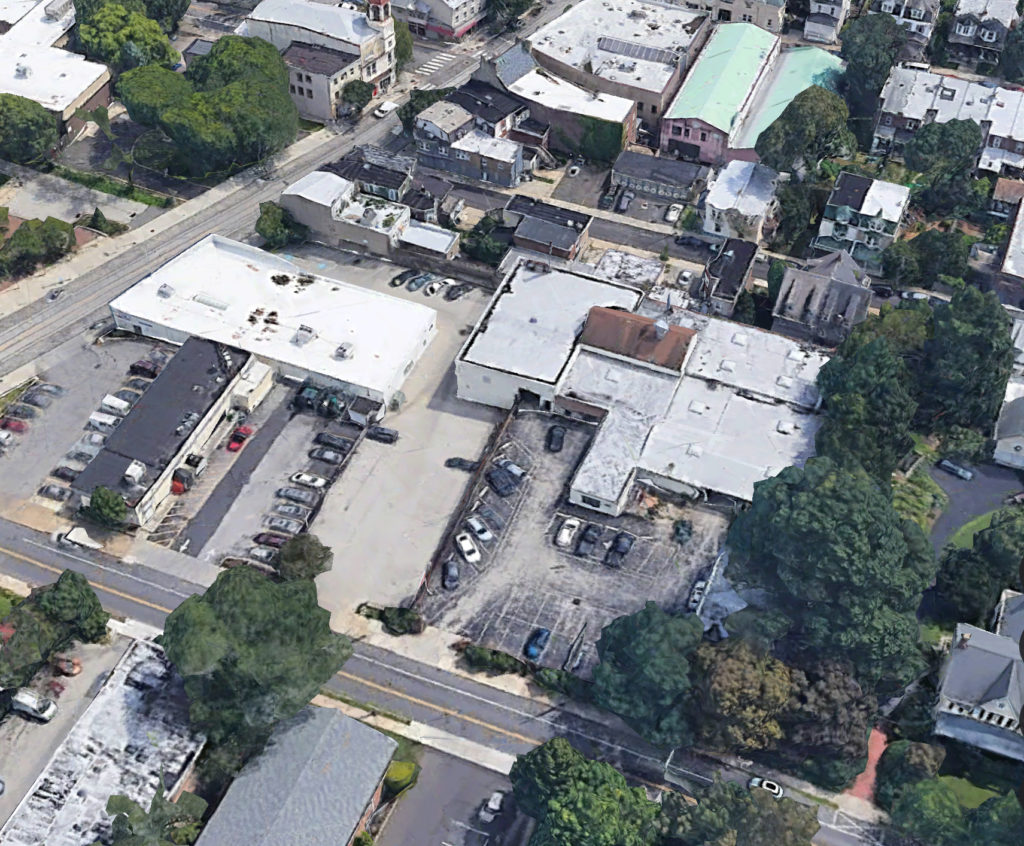
20-30 West Allens Lane. Credit: Google.
The new building will replace a mechanic shop. The property is unlike most in Mount Airy, with a surface parking lot immediately fronting the street, and a low-slung, white stucco repair shop at the rear. Considering the site’s location, just steps from the neighborhoods major commercial artery, the auto repair shop is a massive underutilization of the space. The removal of the drab facility will not present much of a loss for the area. The site sits just off Germantown Avenue, and within walking distance to multiple Regional rail stations.
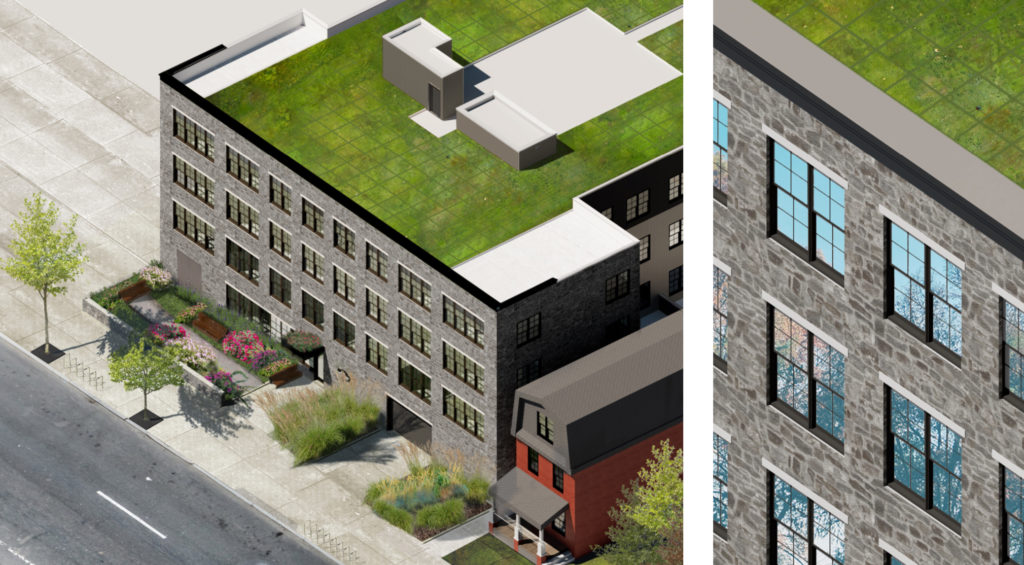
20-30 west Allens Lane. Credit: Canno Design.
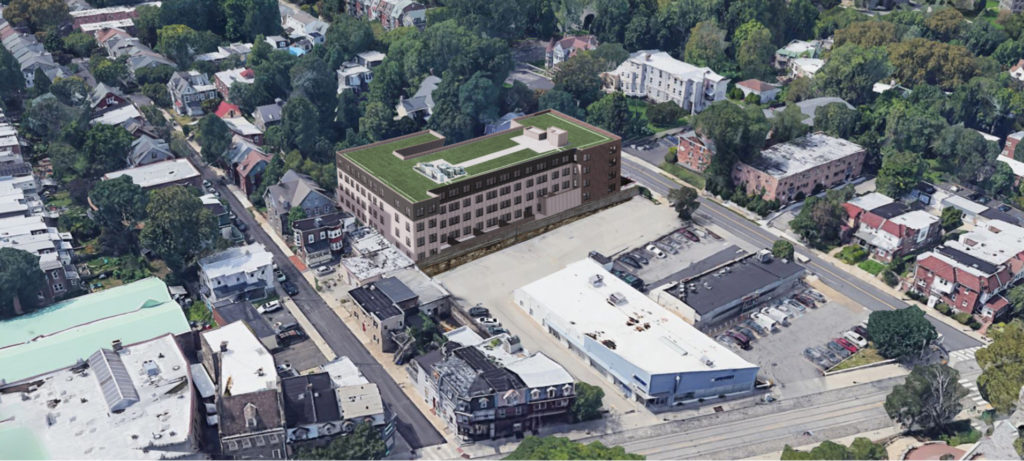
20-30 west Allens Lane. Credit: Canno Design.
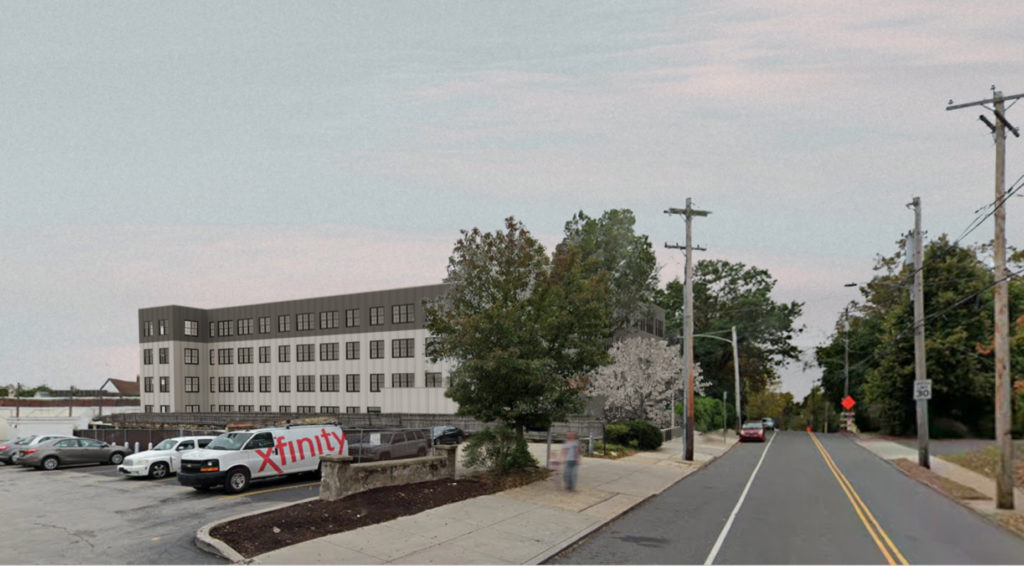
20-30 west Allens Lane. Credit: Canno Design.
Subscribe to YIMBY’s daily e-mail
Follow YIMBYgram for real-time photo updates
Like YIMBY on Facebook
Follow YIMBY’s Twitter for the latest in YIMBYnews

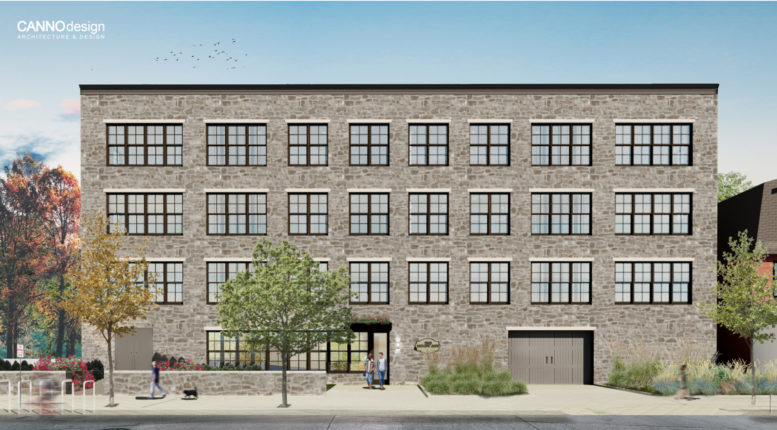
Ridiculous it had to go through a second appearance at CDR when the first design was handsome and some thought not fitting the neighborhood. If it was me, I would have kept the original design knowing the CDR cannot force me to change the design
Of course you would because you’re an ass.
MT. AIRY IS BEING DESTROYED. The density is growing
horribly, parking is non existent around all of the new
buildings. The rents are horrific. Do we really need
another rental building??
Uh that’s how you stop rent inflation by building more places for people to live which creates less demand for scarce housing…Density is also better for the environment and for having a successful and thriving main street. Hopefully if Septa turns regional rail into more of a metro system more people in Mt. Airy could live without a car.
It looks like a mental institution!