Permits have been issued for the construction of a three-story, 16-unit residential building at 1901-09 North 33rd Street in Strawberry Mansion, North Philadelphia. The development will replace a vacant lot bound by North 33rd Street to the west, West Berks Street to the south, and Monument Street to the north, situated across from Fairmount Park. The structure will be built in four compartments separated by a fire wall, with each compartment containing four bi-level units. Building features include full sprinkling and parking for six bicycles. According to city permits, the site is under the ownership of the Philadelphia Land Bank. Permits also list Michael Johns as the design professional, BDFS Group Inc. as the contractor, and a construction cost of $2.4 million.
The permit is one of the first to be issued for new construction in Philadelphia in 2022 so far, coming in a cool-off period after an end-of-year permit issue frenzy when developers rushed to secure permits before the expiration of the full ten-year tax abatement program.
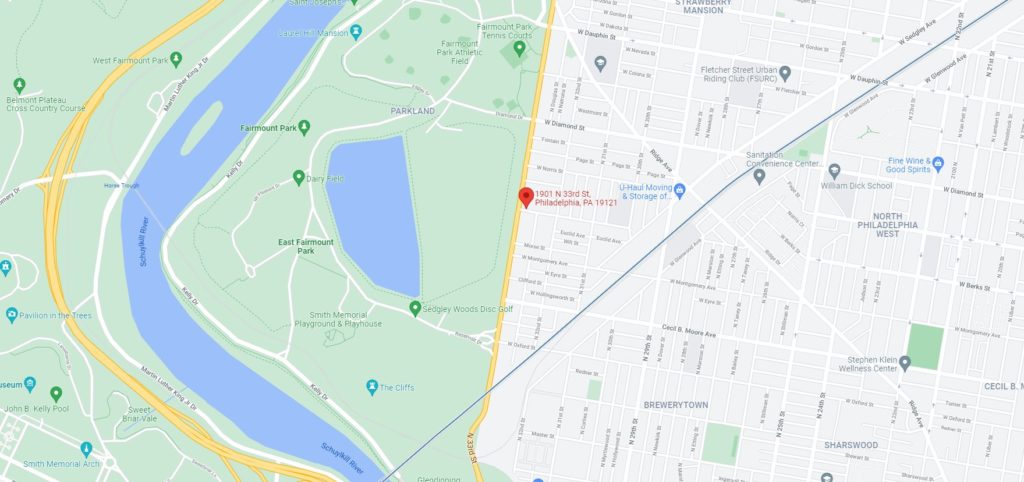
1901-09 North 33rd Street. Credit: Google
For much of its run, North 33rd Street marks the western boundary of North Central Philadelphia. The park-adjacent street is lined with some of the city’s most stately rowhouses, many featuring deep covered porches, bay windows, gabled parapets, and varied ornamentation. The John Coltrane House stands at the southern end of the park-facing residential stretch at 1511 North 33rd Street.
In contrast to a number of North Central Philadelphia neighborhoods to the east, Strawberry Mansion has maintained much of its prewar building stock. Aside from general dilapidation and occasional non-historic alterations, the park-facing rowhouse ensemble fortunately remains generally intact. The proposal site at 1901-09 North 33rd Street is one of the few vacant lots along the stretch, and is an understated yet encouraging success story in itself.
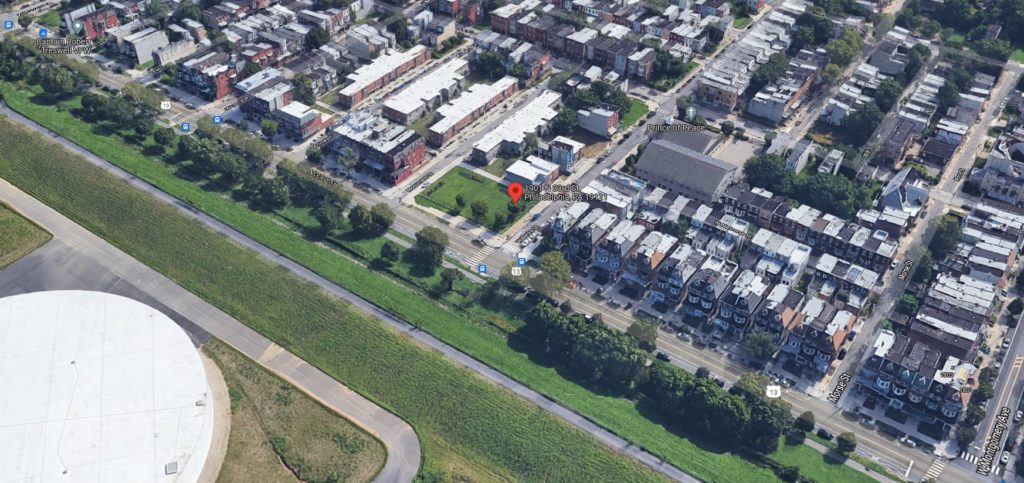
1901-09 North 33rd Street. Looking northeast. Credit: Google
At the end of the 2000s, the lot was an overgrown, unkempt nuisance, with an abandoned house standing at its northern side. Subsequently, however, the city began to gradually tidy up the lot, clearing it by 2009. By 2011, the lot was seeded with lawn grass, enclosed in a plank fence, and was lined with newly planted trees. The abandoned building was torn down some time between 2014 and 2016.
Although the rowhouse boasted an impressive eclectic design and we would rather have seen it saved and restored, the derelict structure’s removal further improved the appearance of the streetscape. Similarly, it will be somewhat unfortunate to see the rapidly maturing trees meet the proverbial woodcutter’s ax, but the trees were always intended as a placeholder rather than a permanent feature, and did a fine job beautifying the block for years. We hope that the new building will be attractively designed so that it does not mar the exquisite architectural ensemble on either side.
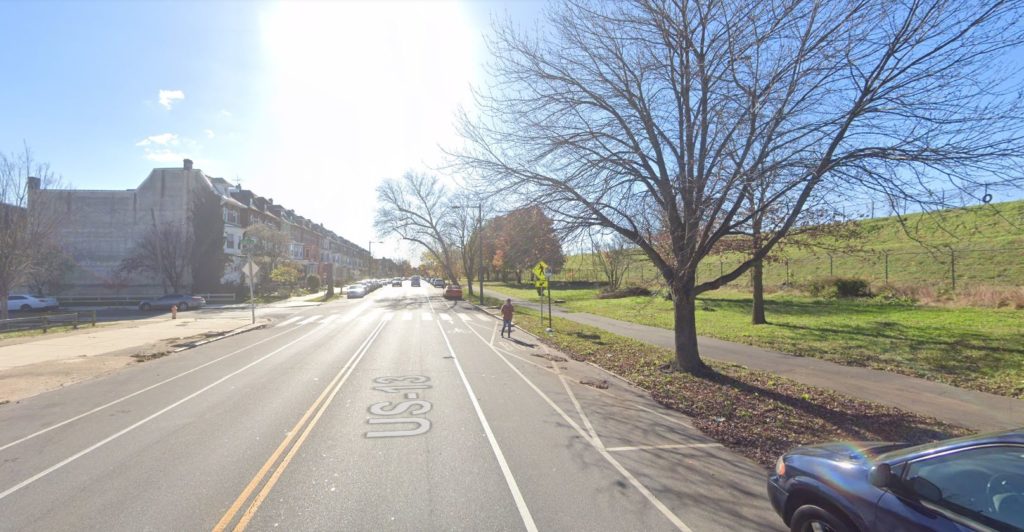
North 33rd Street, with 1901-09 North 33rd Street on the left. Looking south. Credit: Google
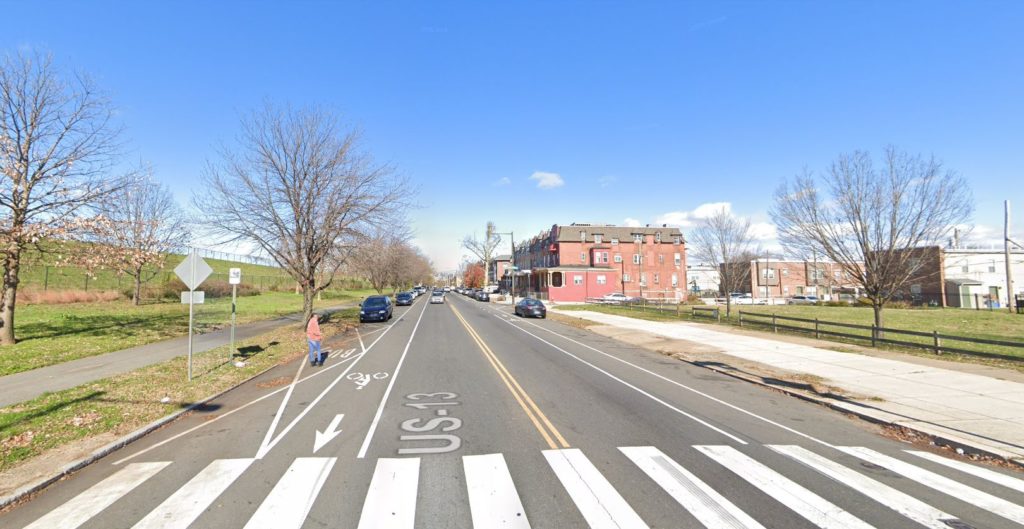
North 33rd Street, with 1901-09 North 33rd Street on the right. Looking north. Credit: Google
We also hope to see further improvements along the street, such as by relocating the unprotected bike lanes from the street surface onto an expanded path in the park itself, which would allow for further improvements, perhaps even a narrow green median, on the street.
Subscribe to YIMBY’s daily e-mail
Follow YIMBYgram for real-time photo updates
Like YIMBY on Facebook
Follow YIMBY’s Twitter for the latest in YIMBYnews

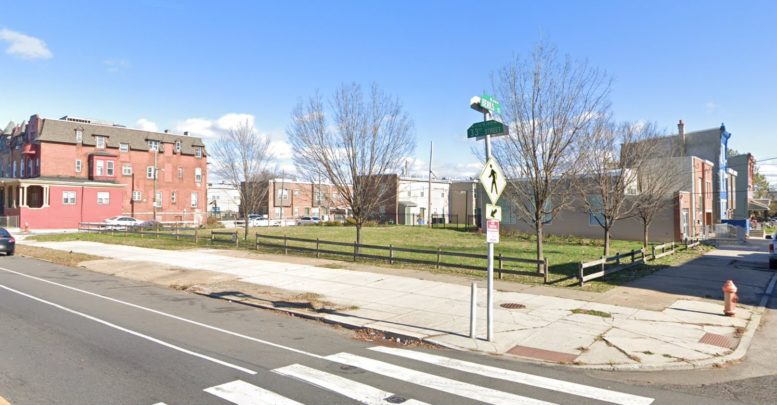
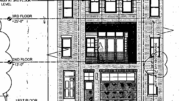
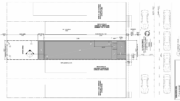
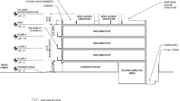

Vitali,
Do you know what it’s going to look like?
Several decades ago there was a construction trailer sitting on this empty lot for two or more years. Signs indicated it was going to be a church, I think the City stopped it from being built due to the lot size prohibition on-street parking on 33rd Street.
L&I said that the church’s parking lot had to be underground or the church structure had to be built on stilts. I think this was during Mayor Wilson Goode’s administration. The L&I rejected several proposed buildings due to on-street parking.
I think we should discourage as much heat island effect as possible and encourage greenery in the neighborhoods. Planting more trees and overall beautification of the block to complement new infill projects and more bike protected lanes