Philly YIMBY has confirmed that construction work is complete at a five-story, 32-unit multi-family development at 231 West Johnson Street in Morton, Northwest Philadelphia. The 35,519-square-foot structure offers 32 residential units and 19 parking spaces. Permits list Scott Woodruff as the architect and Venco Builders Inc. as the contractor. Construction costs are indicated at $4.97 million.
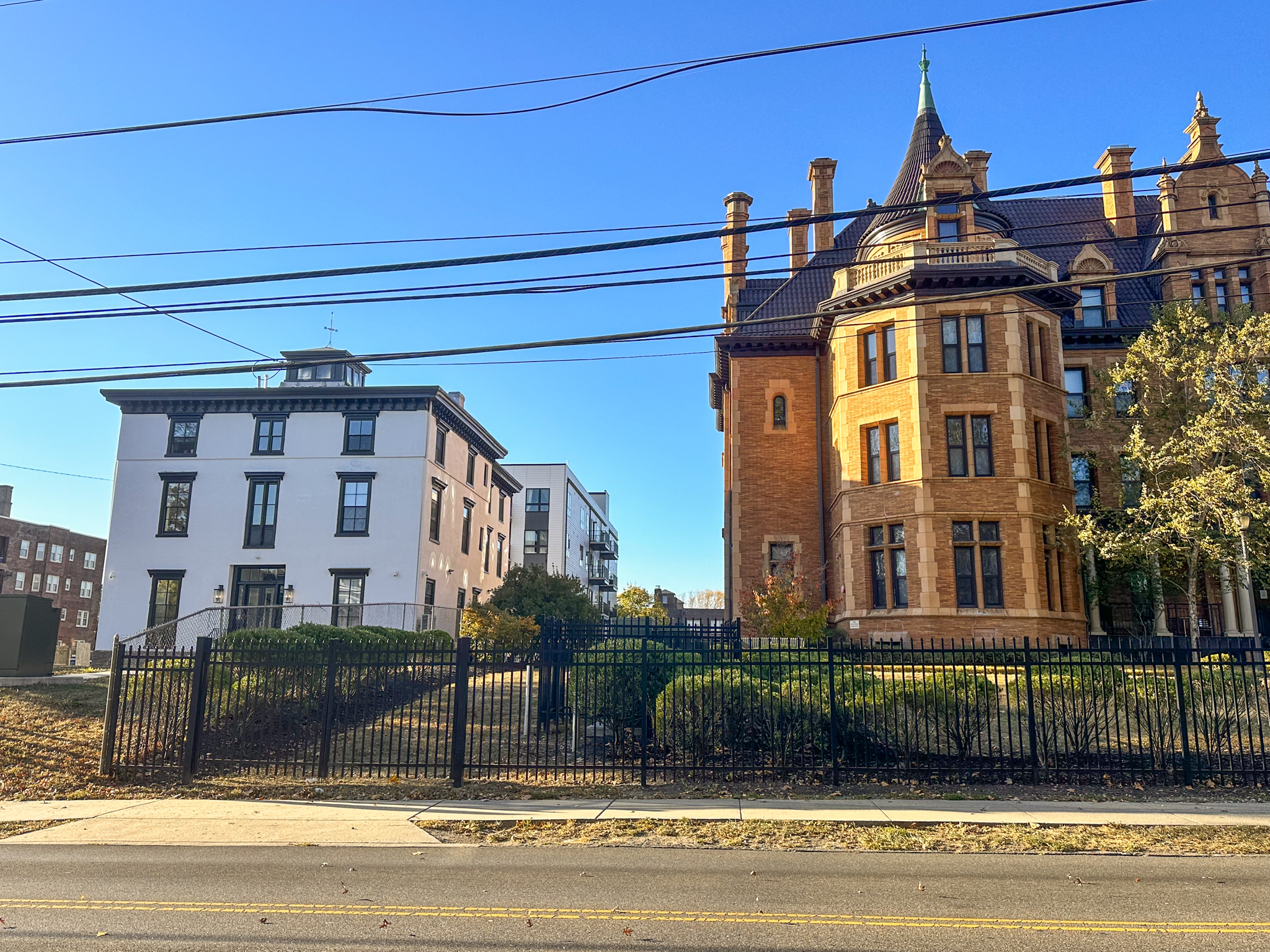
231 West Johnson Street. Photo by Jamie Meller. November 2024
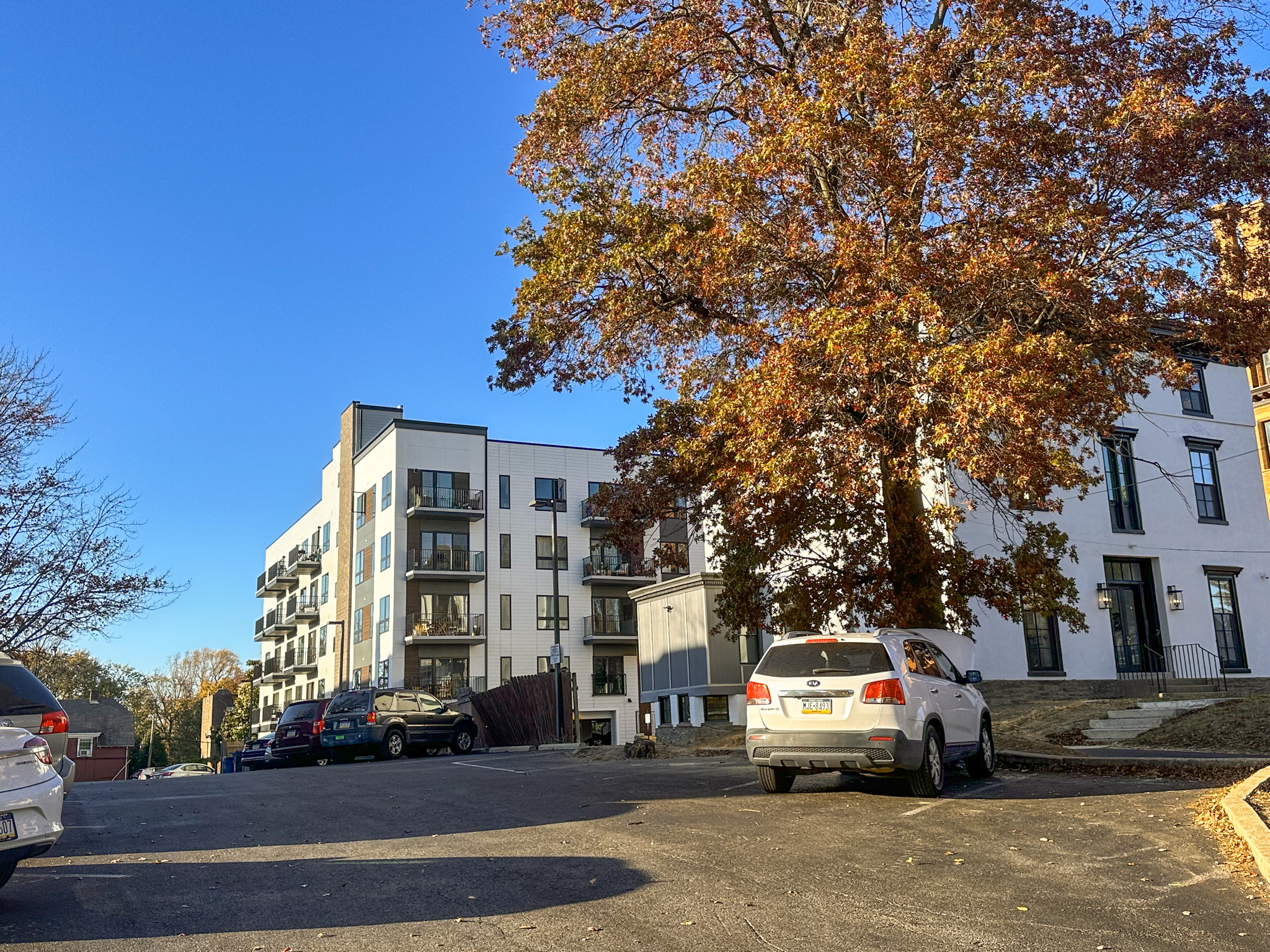
231 West Johnson Street. Photo by Jamie Meller. November 2024
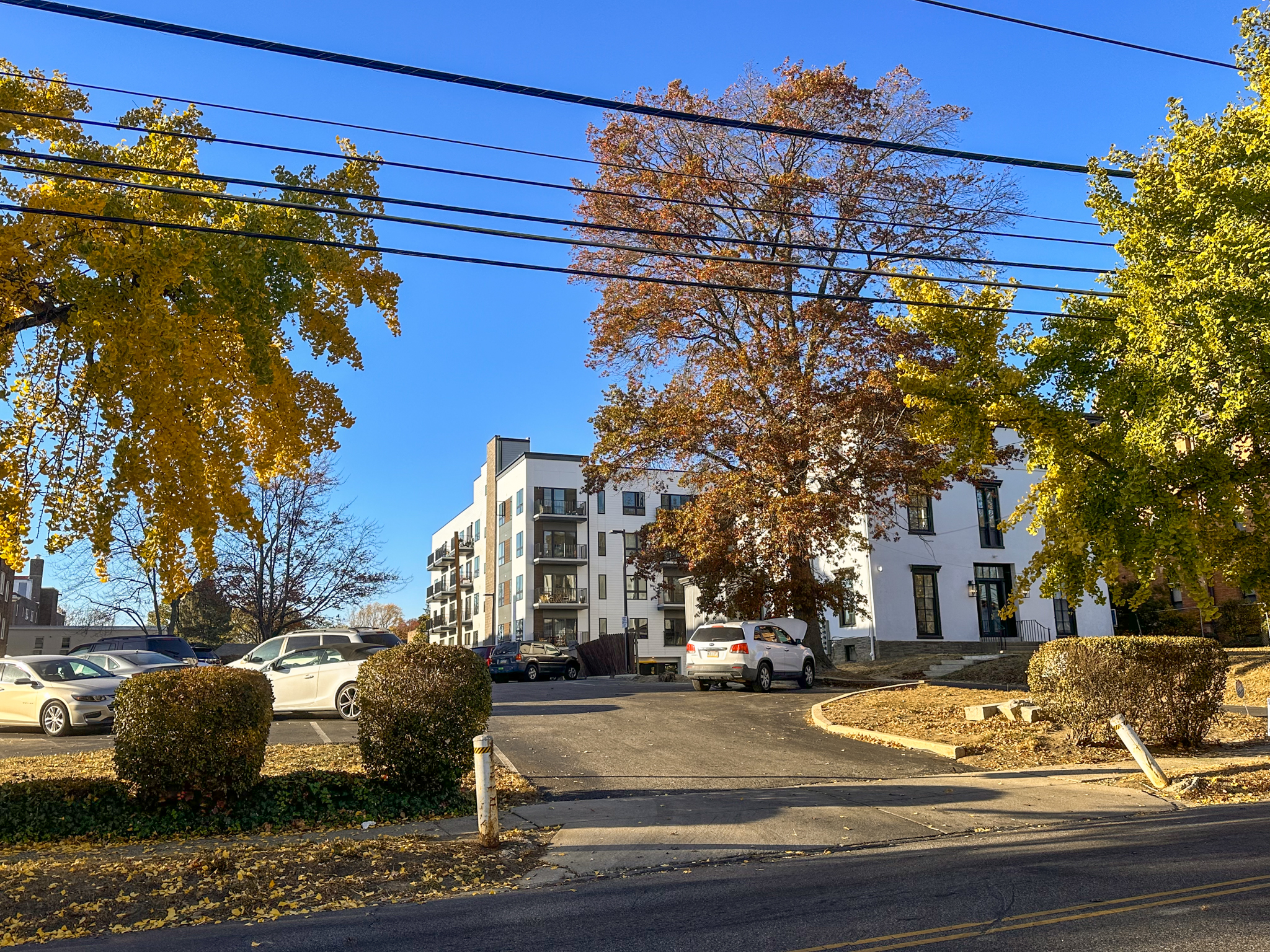
231 West Johnson Street. Photo by Jamie Meller. November 2024
The development is situated on the northwest side of the block between Cherokee and Greene streets, about two blocks east of the Upsal regional rail station. The new building replaces a large rear yard lawn that was situated behind a stately, albeit somewhat dilapidated, three-story prewar building, where nine additional units will be situated. A similar rear addition was constructed in recent years behind the regal, chateau-like prewar building next door, which is currently known as Nugent Senior Apartments. Together, the buildings largely obscure the new structure from view from the street.
The new building, clad in white paneling and accented with gray sections, stands in contrast to the ornate, warm-hued Victorian mansion next door. It does, however, harmonize more effectively with the adjacent white-washed Federal-styled building. The new structure’s tall, narrow, black-trimmed windows make for a subtle homage to its prewar counterpart. In all, 231 West Johnson Street is a modest yet rather attractive building that respects its context and matches the scale of its surroundings, although the large site in the densely developed neighborhood would had been a fine fit for a larger (and likely taller) residential building that could had yielded many more much-needed residential units.
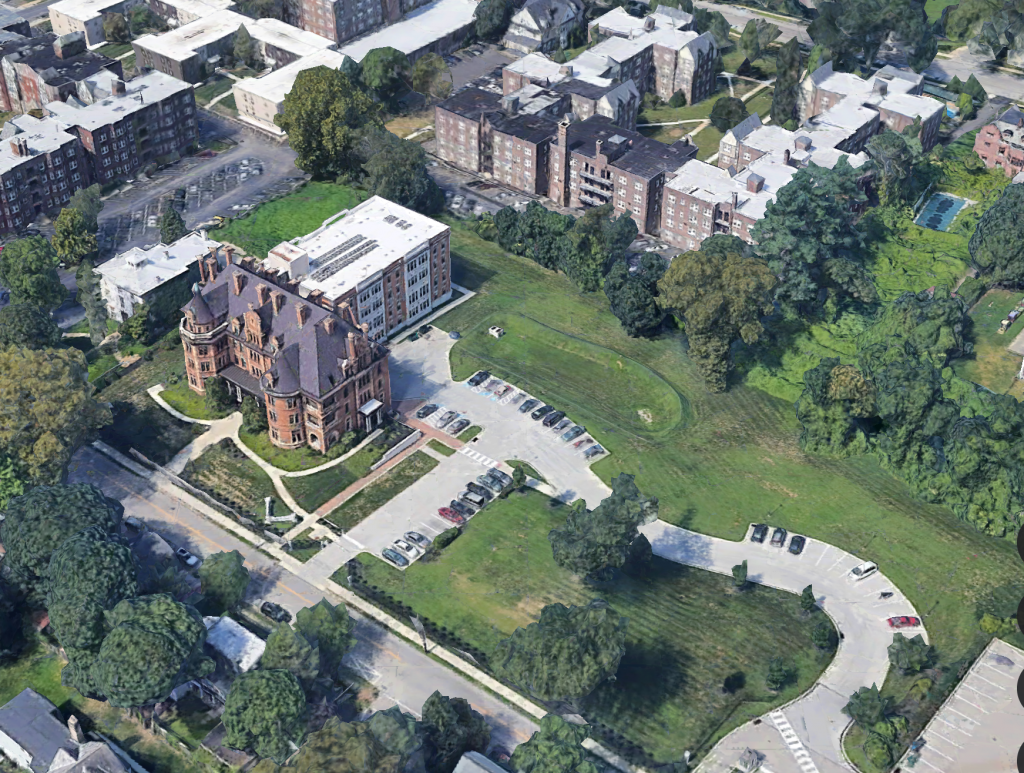
The new building at 231 West Johnson Street is a fine example of development that adds significant density and residential stock in transit-adjacent areas on the city’s fringes without compromising the integrity of existing historic structures in the vicinity. We wish to see more such development take place throughout the city.
Subscribe to YIMBY’s daily e-mail
Follow YIMBYgram for real-time photo updates
Like YIMBY on Facebook
Follow YIMBY’s Twitter for the latest in YIMBYnews

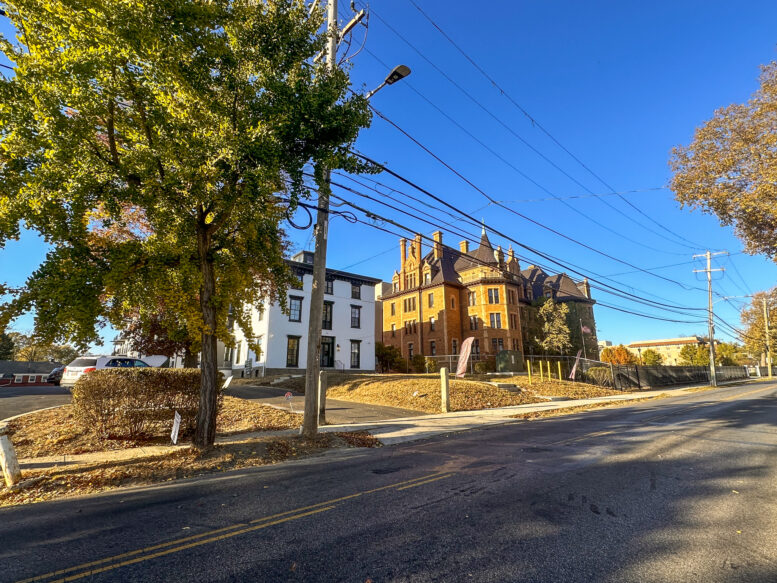
Google Maps shows the Philadelphia version of the leaning Tower of Pisa. The bollard to the right of the driveway seen in the fourth photo was last upright in 2018. In 2019 and 2023, it was slightly askew. Now, autumn 2024, the tilt is marked.
Nice work with rehab of the three-story prewar building although it’s good that the new construction is mostly hidden from the street, given its (lack of) exterior aesthetics. The tree trunk and the falling-over wood fence in the third picture detract.
And why the need for another driveway (seen in the first shot) just to the right of the existing one? What was a walkway for people is now asphalt, a walkway for cars.