A recent site visit by Philly YIMBY has noted that construction nears completion at a two-building, six-unit complex at 1712 Christian Street in Graduate Hospital, South Philadelphia. The structures replace two three-story prewar rowhouses on a through-block lot that stretches from Christian Street to the north to Montrose Street to the south. Designed by Moto Designshop, the development will consist of two rowhouses situated at either end of the site, each rising three stories and featuring three units, with a 33-foot-long rear yard in between. Both structures will feature rear and roof decks. Permits list Made Construction as the contractor and a construction cost of $400,000.
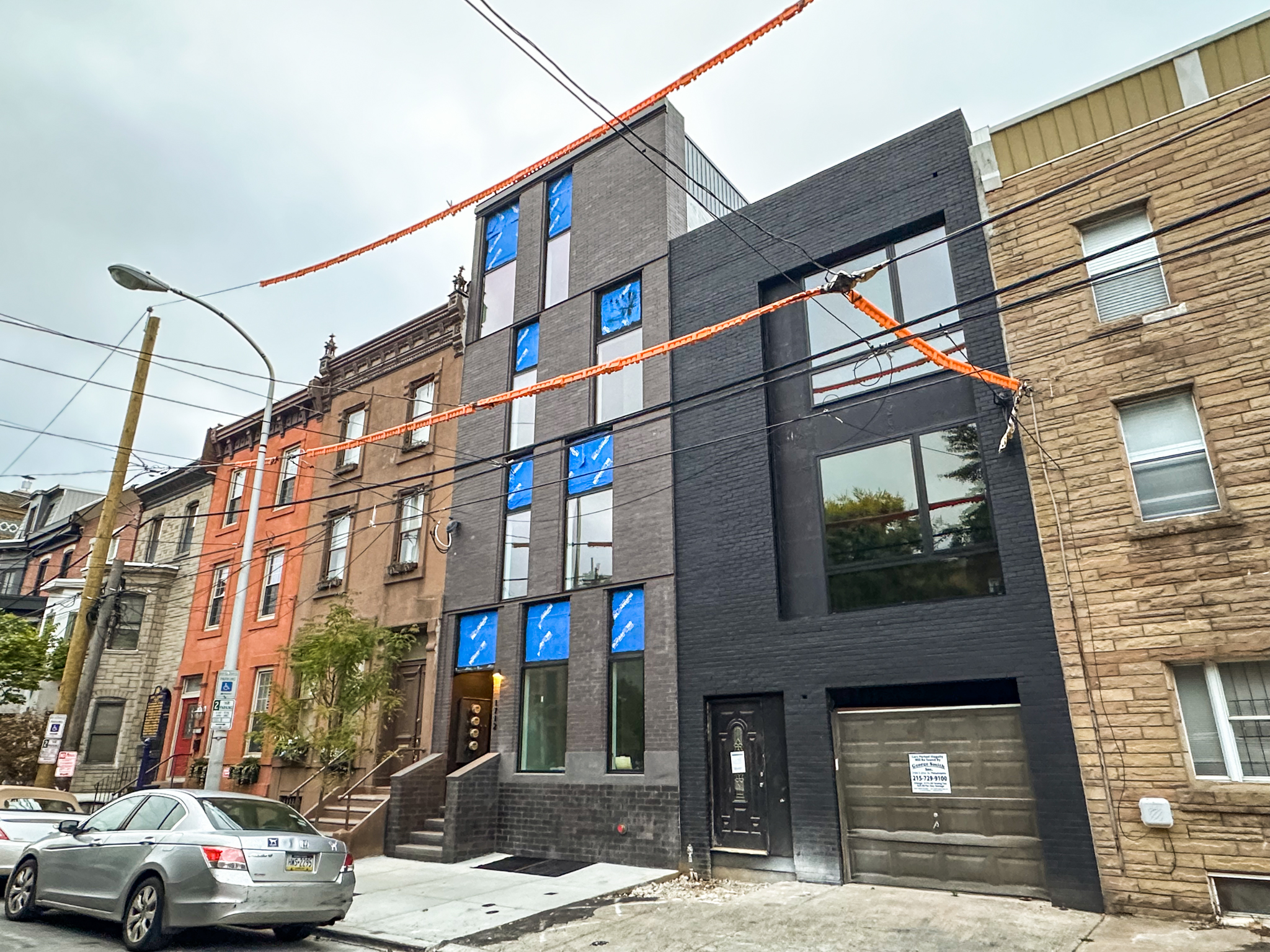
1712 Christian Street. Photo by Jamie Meller. September 2024
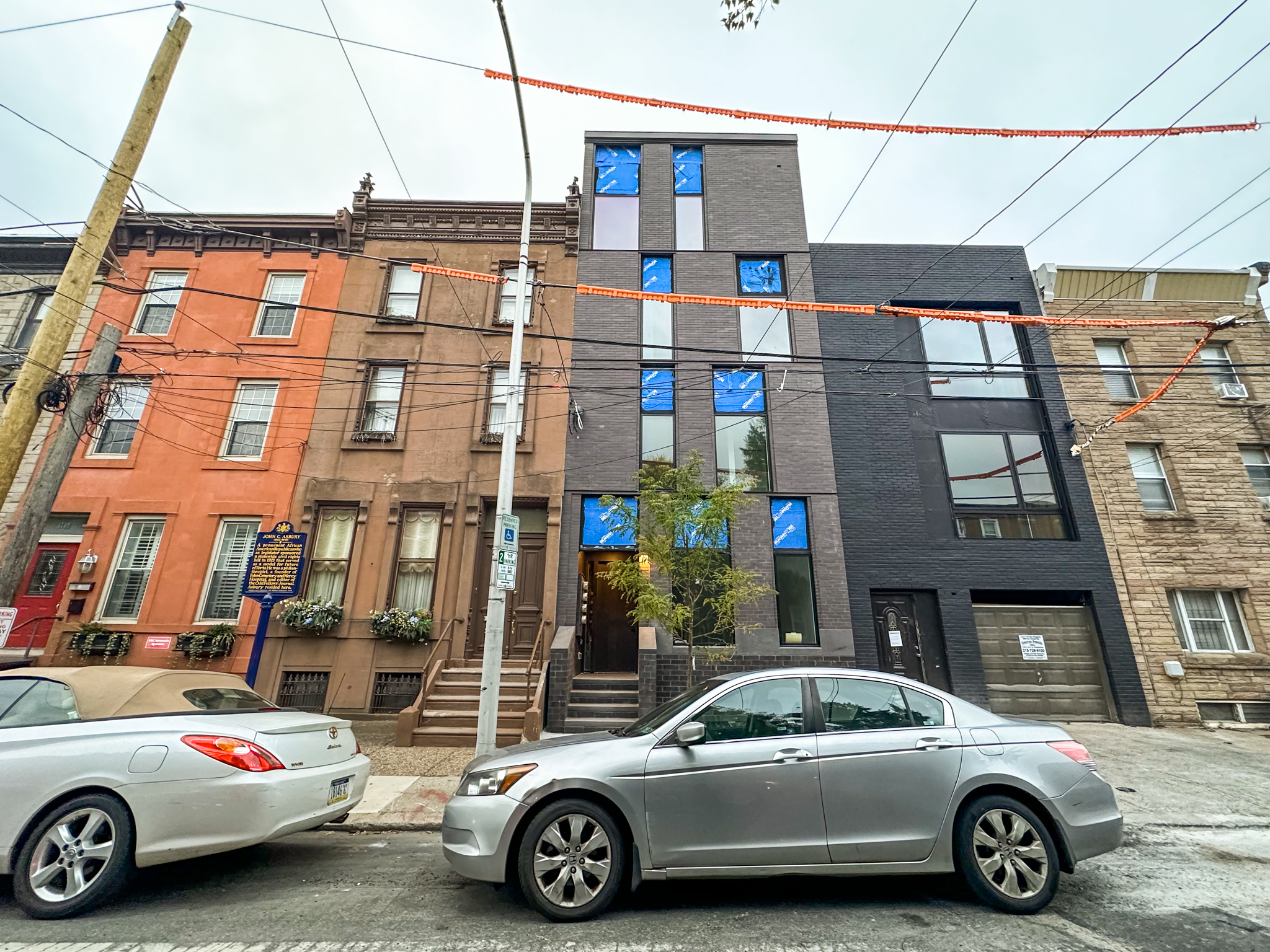
1712 Christian Street. Photo by Jamie Meller. September 2024
Although only slightly larger than an average rowhouse, the building’s starkly contemporary facade with staggered horizontal windows contrasts sharply with its prewar neighbors. The brick curtain wall, however, somewhat helps to tie the building to its surrounding context.
The rowhouse that stood on Christian Street was rather unremarkable, as it was clad in generic, non-historic formstone, although a restoration may have uncovered its original red brick facade, had it been undertaken. Notably, this end of the site faces a historic marker dedicated to John C. Ashbury, who resided at , or adjacent to, the location, citing his years of life from 1862 through 1941 and describing him as a “prominent African-American Republican who as legislator sponsored a statewide Civil Rights bill in 1921 that served as a model for future efforts. He was a philanthropist, a founder of Eden Cemetery and Mercy Hospital, and editor of the Odd Fellows’ Journal.”
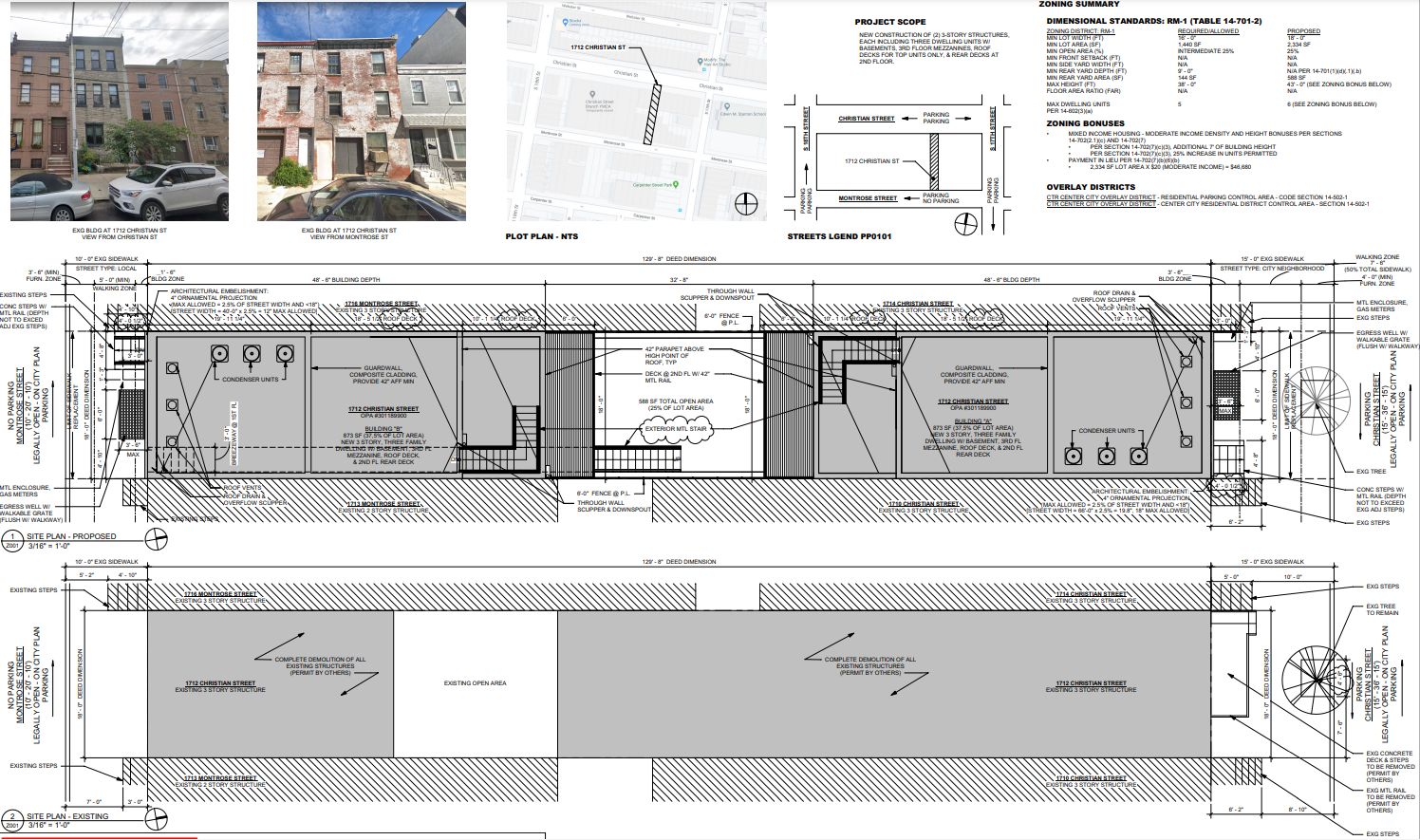
1712 Christian Street. Zoning submission. Credit: Moto Designshop via the City of Philadelphia
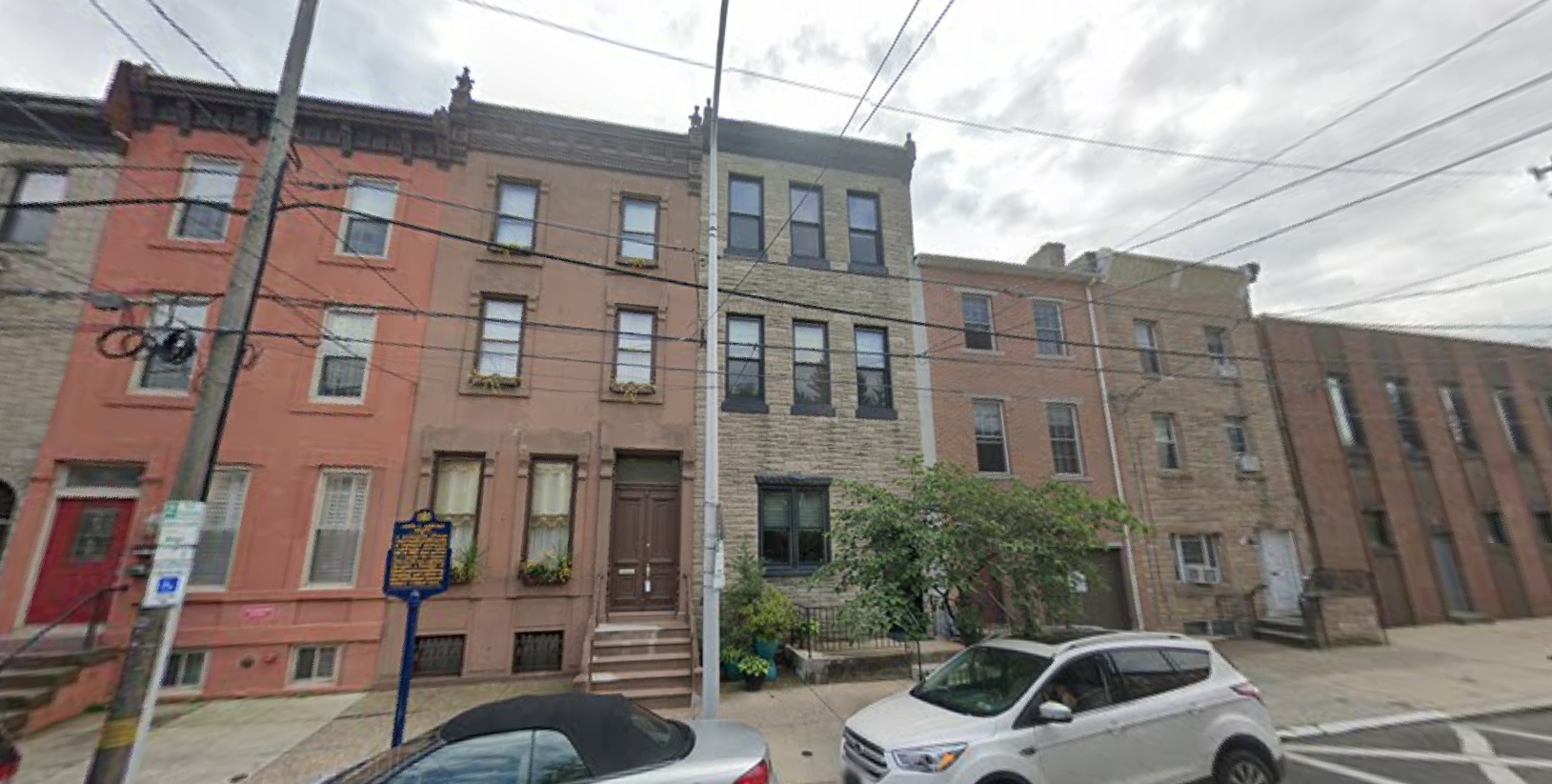
1712 Christian Street prior to demolition. Looking south from Christian Street. Credit: Google Maps
Subscribe to YIMBY’s daily e-mail
Follow YIMBYgram for real-time photo updates
Like YIMBY on Facebook
Follow YIMBY’s Twitter for the latest in YIMBYnews

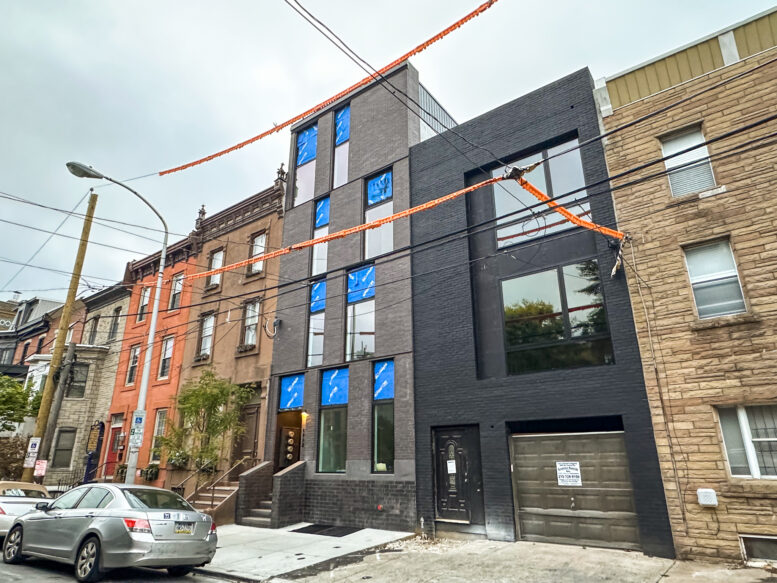
The Montrose St. rowhome is not displayed.
The Christian St. structure preserved the street tree and placed the utility meters somewhat out of view, not plastered on the front facade as typically occurs. The facade is brick, a substantial upgrade over formstone. These are the positives.
However, the previously present porch and sidewalk planters are no longer present. Indeed, the small porch is no longer present. Also absent is any ornamentation — no significant cornice, no finials, no brickwork detail, little texture, no balconies, no sconces, and no window mullions or transoms. The effect is stark, and not in a good way.
The under-construction home at 1714 Christian is even worse with its devastating garage obliterating the pedestrian experience. In addition, it removes a street public parking space.
Just when you think that MOTO is hitting its stride.
Agree that first floor garages have destroyed whole blocks of this city. They should be limited. Do they require a zoning variance or something? If you want a garage in the front of your home you are welcome to live in King of Prussia.
I’ve always assumed most of the variances were handed out decades ago. This house was a reno of a house with an existing garage.