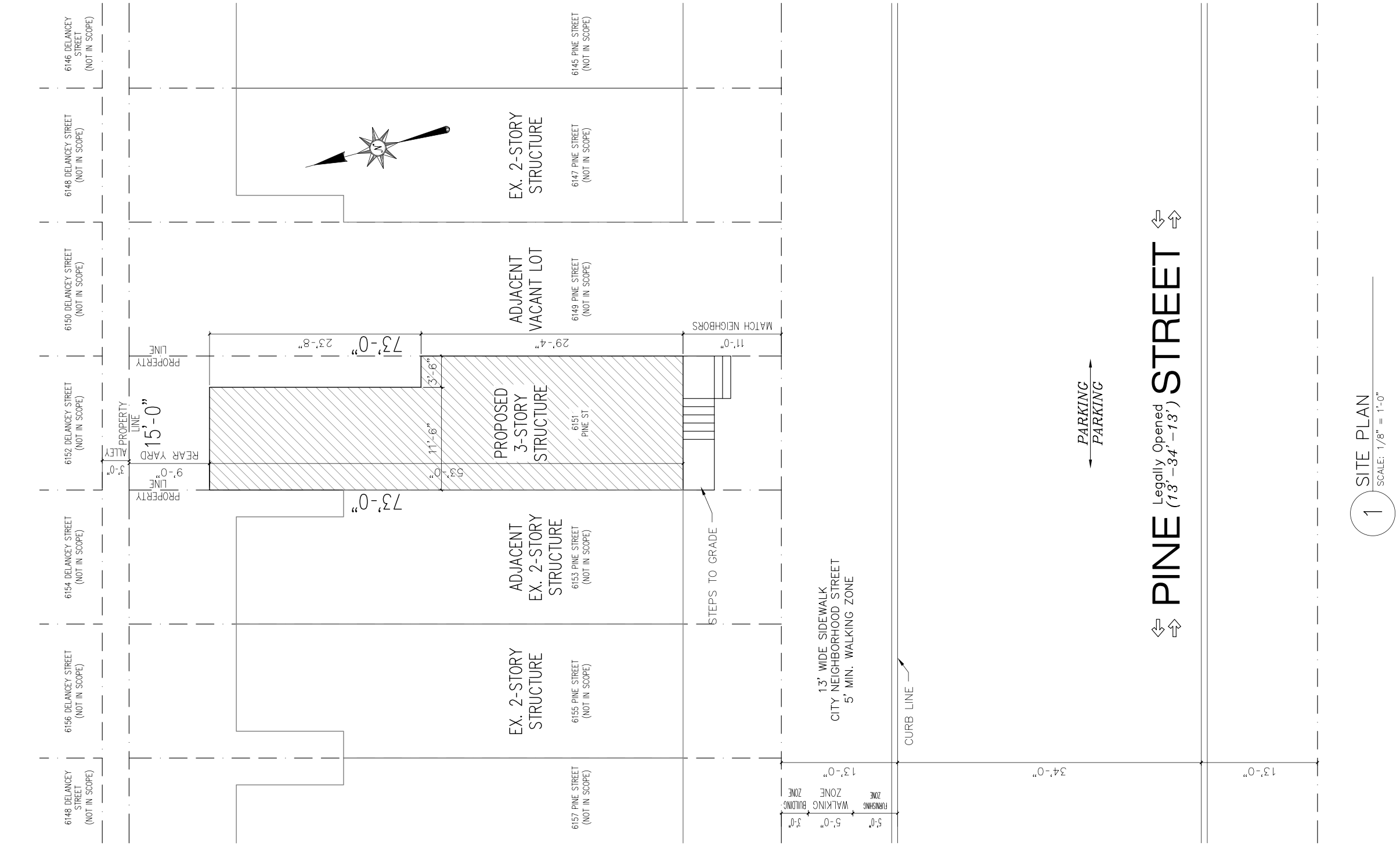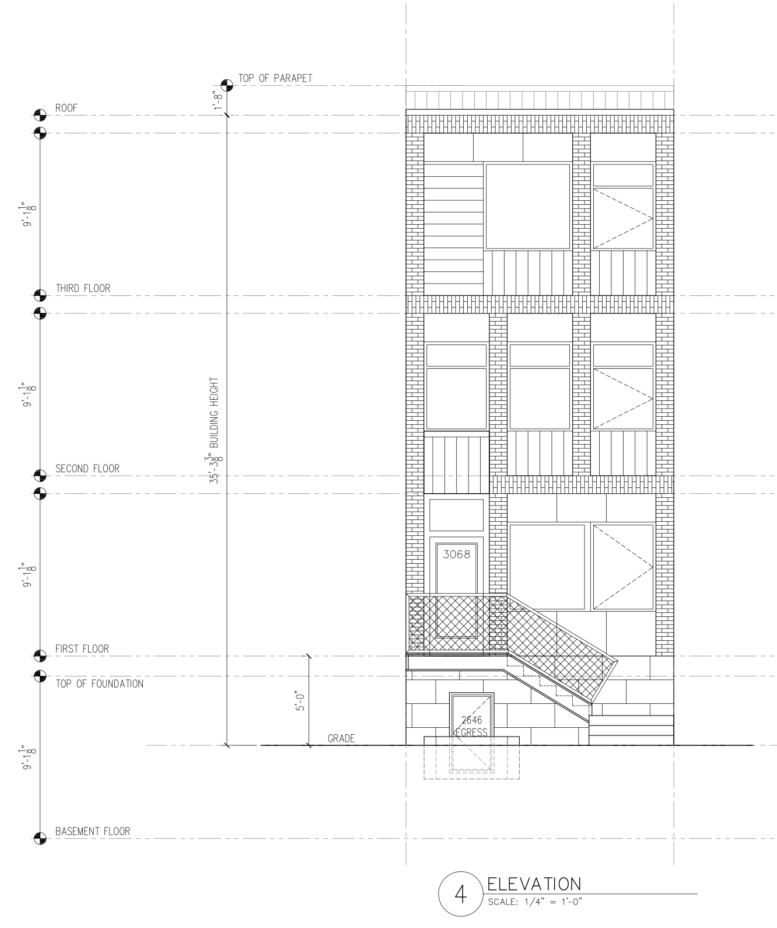Permits have been issued for the construction of a three-story, three-unit residential building at 6151 Pine Street in the Cobbs Creek section of West Philadelphia. The development will replace a vacant lot located along Pine Street, between 61st and 62nd streets. The building will span 2,501 square feet and will include a basement.The project is owned by GHR Properties LLC, with design by In Earnest Design LLC. EVR Construction LLC is listed as the contractor.
Construction costs are listed at $275,000, which includes $260,000 for general construction and $15,000 for excavation.

6151 Pine Street Site Plan via In Earnest Design LLC
The structure will be of Type V-B construction and fully sprinklered in accordance with NFPA 13 fire-safety standards. The permit authorizes the development for three residential units (Group R-2 occupancy).
The property is zoned RM-1 (Residential Multi-Family), which permits small apartment structures by right. The 15-foot-wide parcel measures 73 feet deep, with an existing lot area of 1,095 square feet. The project conforms to zoning requirements, maintaining 65 percent lot coverage and a nine-foot rear yard setback. The structure will reach a height of 35 feet, staying within the 38-foot maximum permitted under the zoning code.
Plans confirm no front or side setbacks, consistent with the attached rowhouse pattern of the block. The building footprint occupies most of the site depth, with a shallow rear yard and no off-street parking required under RM-1 standards.
Drawings by In Earnest Design illustrate a compact façade with a traditional alignment and modern detailing. The street elevation features a brick exterior with symmetrical window openings, a raised stoop, and a ground-level egress door for the basement unit. The upper floors maintain a regular rhythm of paired windows and simple lintel framing, producing a contemporary infill design that complements neighboring two-story rowhouses.
Modest in scale and compatible in design, the project aligns with the city’s broader effort to reactivate vacant parcels and expand the district’s residential density.
The project, sited near 62nd Street, lies within a primarily residential stretch of Pine Street, surrounded by prewar twin houses and small apartment conversions. The surrounding area is zoned RM-1 and CMX-2, with several active permits for new multi-family infill along adjacent blocks. The property is situated near Cedar Park, within walking distance of Baltimore Avenue’s mixed-use corridor and transit service along the Route 34 trolley line.
Subscribe to YIMBY’s daily e-mail
Follow YIMBYgram for real-time photo updates
Like YIMBY on Facebook
Follow YIMBY’s Twitter for the latest in YIMBYnews






“Plans confirm no front or side setbacks, consistent with the attached rowhouse pattern of the block.”
The site plan shows a front setback of 11 feet and a 3′-6″ side setback along the east side of north 23′-8″ of the building.
“Drawings by In Earnest Design illustrate a compact façade with a traditional alignment…”
“The street elevation features…a raised stoop…”
“The upper floors maintain a regular rhythm of paired windows and simple lintel framing, producing a contemporary infill design that complements neighboring two-story rowhouses.”
“Modest in scale and compatible in design…”
Perhaps the phrases “traditional alignment” and “maintain a regular rhythm” and “paired windows” and “infill design that complements neighboring rowhouses” and “compatible design” have different meanings/connotations for the YIMBY Team than they do for me. As I see it, the design for 6151 Pine Street breaks the existing pattern of paired two-story rowhouses with front porches, bay windows, and cornices along the street:
-The proposed entry door is on the left (west) side instead of the right (east) side.
-The proposed side setback is on the east instead of the west.
-There are nine proposed risers on a stoop instead of the typical seven risers up from the public sidewalk to a covered front porch with an eighth riser at the entry door.
-The proposal is for three stories instead of two stories with a prominent cornice line above a projecting bay.
“The project, sited near 62nd Street, lies within a primarily residential stretch of Pine Street, surrounded by prewar twin houses…”
Recent Google Maps imagery shows the site surrounded by blocks of paired rowhouses (and a few vacant lots), not twin houses.
Adding to Paul’s comments, with which I agree, 6151 Pine St. is 11 blocks and 1.25 miles away from the western edge of Cedar Park at 50th St. Likewise, this project is 15 blocks and 0.9 miles away from the Route 34 trolley and residential Baltimore Ave., and even further from the commercial section.
Three stories is 50% more than two stories. The absence of a porch, bay window, and cornice, the use of paneling, and height will make this house stand out in a bad way, breaking the rhythm of the otherwise uniform block.