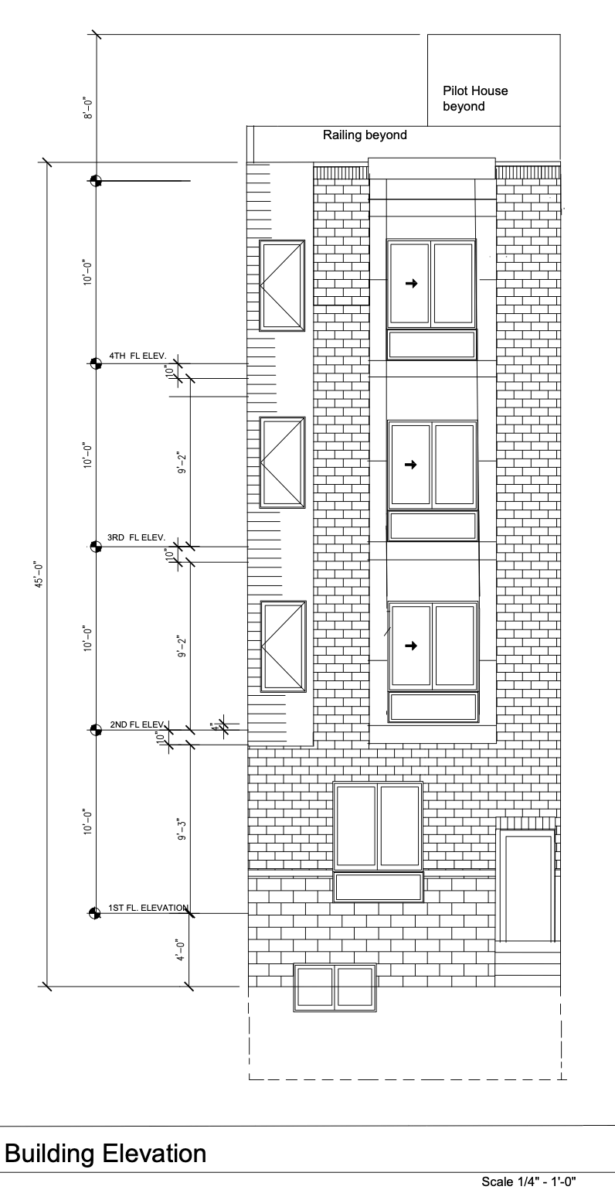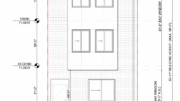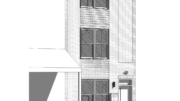Permits have been issued for the construction of a four-story, eight-unit multi-family building at 657 North Preston Street in Mantua, West Philadelphia. The property sits on a block between Wallace and Wiota streets, near the edge of the Mantua and Mill Creek neighborhoods. Designed by j2a Architects, the building will span 6,372 square feet. REB Shayeles Builders LLC serves as the contractor.
The total construction cost is listed at $650,000, entirely allocated to general building work. Separate permits will be required for mechanical, electrical, plumbing, and fire-suppression systems. 657 N Preston St LLC is listed as the owner.

657 North Preston Street via j2a Architects LLC
The new development will replace a vacant lot with a four-story residential structure featuring a cellar, a private roof deck, and a pilot house. According to the permit, the new building will rise to a height of 45 feet, the maximum permitted within the RM-1 zoning district. The structure will utilize Type V-A construction with full fire protection systems in compliance with requirements.
The site plan lists eight residential units, meeting the allowable density for the 2,125-square-foot lot under RM-1 zoning. The development will cover approximately 75 percent of the lot area, leaving 532 square feet (25 percent) as open space. The rear yard will measure 16 feet deep, exceeding the minimum nine-foot requirement. Excavation and utility work were approved separately under permit issued in September 2025.
Drawings prepared by j2a Architects depict a modern, four-story brick-clad façade consistent with the surrounding prewar rowhouse context. The elevation shows a balanced rhythm of vertically aligned windows with projecting sills and trim, culminating in a setback pilot house that provides access to the roof deck. The building’s form maintains the streetwall alignment along Preston Street, integrating with the continuous residential blockfront while introducing new housing density.
The property is located within the RM-1 Multi-Family Residential zoning district, which encourages low-to-moderate-density apartment construction and mixed-income overlays. The parcel measures 20 feet wide by 90 feet deep, situated in a transitioning corridor where small apartment projects and student housing infill have increased over the past decade. The development lies just north of the Baltimore Avenue corridor and within walking distance of Lancaster Avenue, offering transit access to University City and Center City.
The project at 657 North Preston Street will introduce eight new residential units to West Philadelphia, replacing an underutilized lot with a contemporary structure that aligns with ongoing infill activity throughout the district. With its modest scale, brick façade, and contextual massing, the development contributes to the neighborhood’s steady pattern of reinvestment and housing expansion.
Subscribe to YIMBY’s daily e-mail
Follow YIMBYgram for real-time photo updates
Like YIMBY on Facebook
Follow YIMBY’s Twitter for the latest in YIMBYnews






Although Mantua reinvestment has been occurring for more than a decade, it is only in the past few years that Belmont is seeing the same. This incredibly dense 6,400 square foot, eight unit project outdoes even recently completed 653 N. Preston St., a four story, five unit apartment house.
Wiota “Street” is a street in name only. It is a narrow path suited for pedestrians and cyclists but not vehicles. If cleaned of trash and overgrown vegetation, it would make for a nice amenity for those living on Preston St. and N. 40th St.