Permits have been issued for the construction of a three-story, three-unit apartment building at 620 Diamond Street in North Philadelphia East. Located near Temple University, the structure will replace a vacant lot on the southeast corner of Diamond and North Marshall streets. Designed by Here’s The Plan, LLC, the structure will span 2,700 square feet and feature a basement and a roof deck. Permits list CDF General Contractors LLC as the contractor and specify a construction cost of $175,000.
The structure will measure 56 feet long along Marshall Street and 16 feet wide along Diamond Street, with entrances on both street-facing sides. A 16-by-nine-foot rear yard will face Marshall Street. The building will rise 36 feet to the main roof (around 38 feet to the parapet).
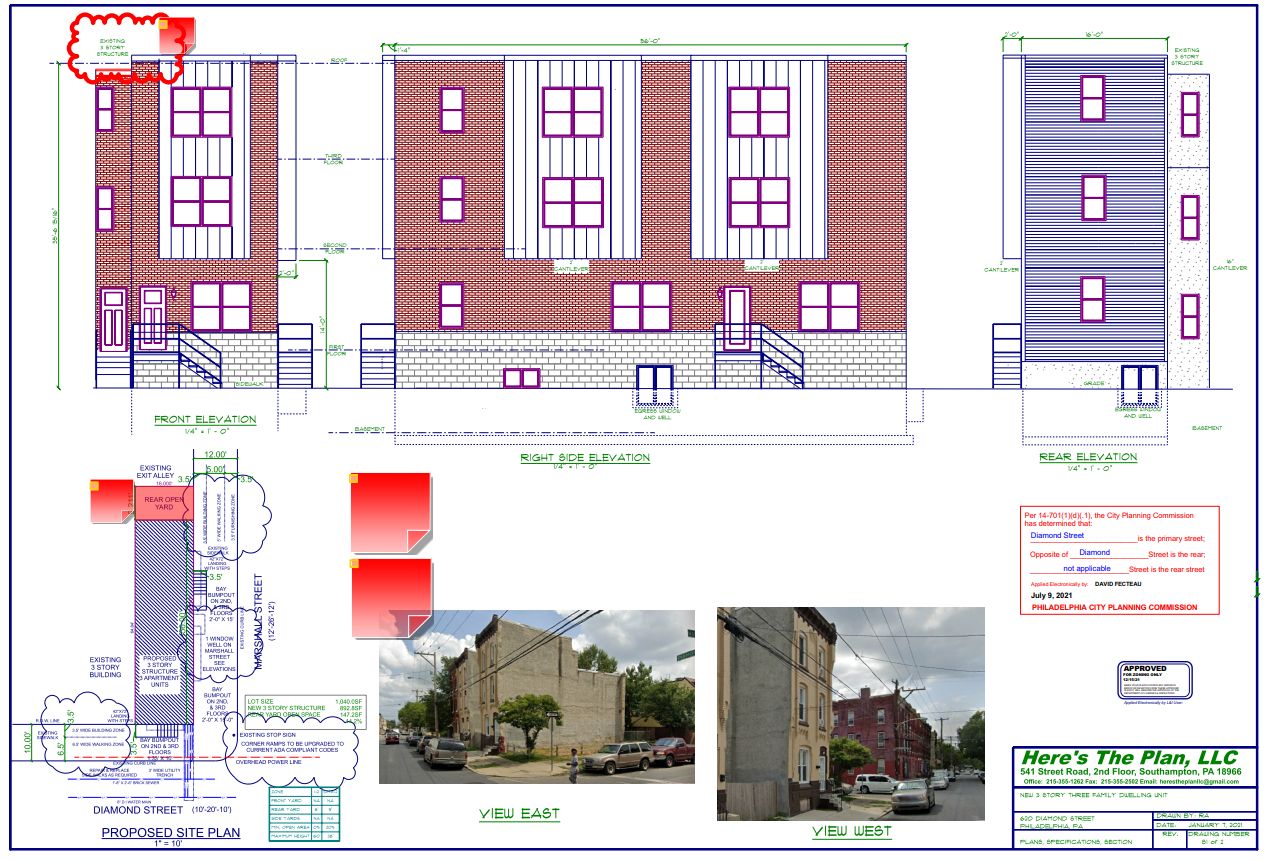
620 Diamond Street. Zoning submission. Credit: Here’s The Plan LLC via the City of Philadelphia
The building will feature an exterior that is rather standard for the city’s contemporary rowhouse construction, sporting a brick exterior accented with (presumably metal) panels encasing the shallow street-facing cantilevers on the upper floors. Masonry (or masonry-simulating cladding) will add a touch of gravitas to the building’s appearance.
Though the structure’s design does not rise to the finesse of similarly-scaled prewar rowhouse neighbors, articulated with robust corbelled brick sections, bracketed cornices, and horseshoe-adorned finials, it should make for a visually inoffensive addition to the block. More importantly, the new building will fill in a glaring corner vacant lot, even though it will come at the cost of a mature tree that currently grows at the site.
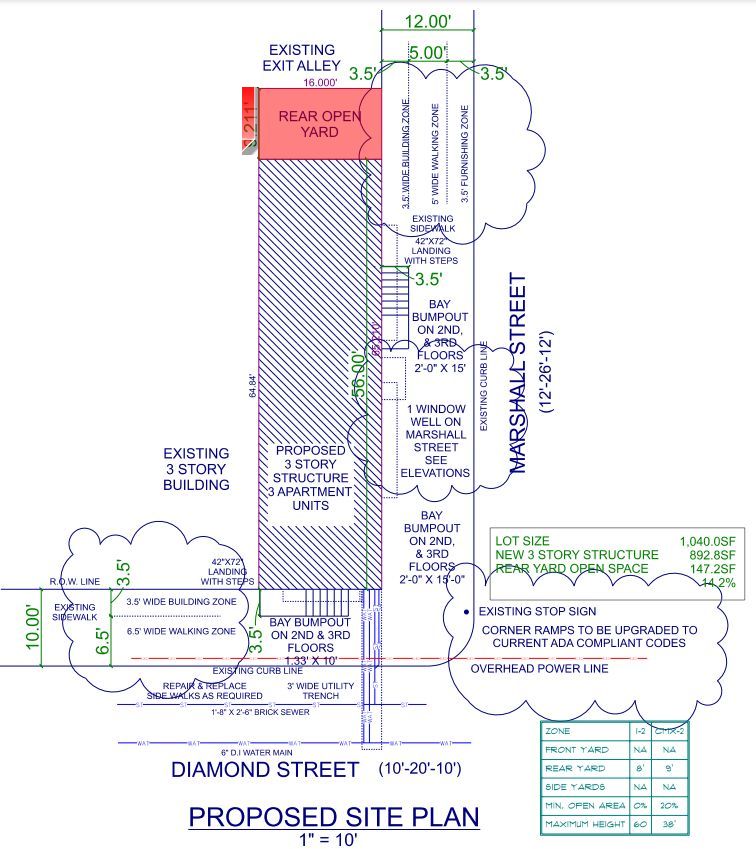
620 Diamond Street. Site plan. Credit: Here’s The Plan LLC via the City of Philadelphia
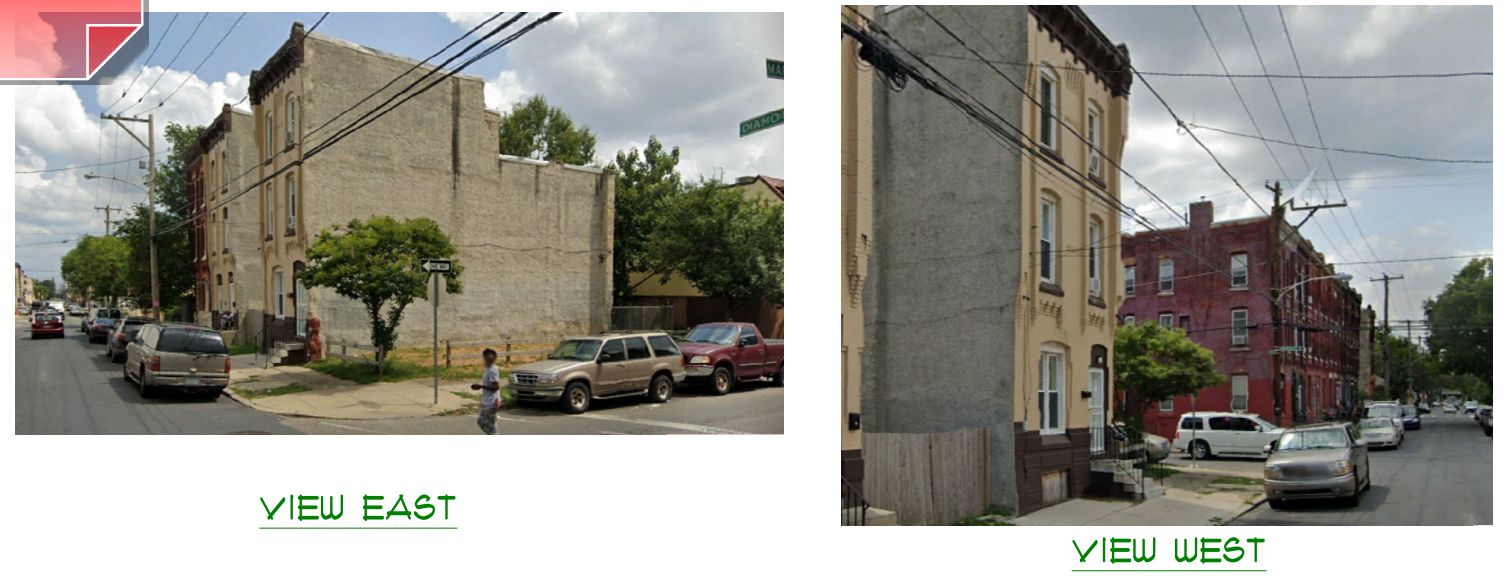
620 Diamond Street. Site conditions. Credit: Here’s The Plan LLC via the City of Philadelphia
Located relatively close to the Temple University campus, which sits within a ten-minute walk to the west, the immediate surrounding area is relatively rapidly filling with new construction, which is restoring the area’s housing stock devastated by a prolonged postwar process of depopulation and subsequent demolitions.
The surrounding blocks, which still offer a number of development-ready vacant sites, are made yet more lucrative with their proximity to the Temple University regional rail station, which is situated within an under-ten-minute walk to the southwest of 620 Diamond Street and offers a direct commute to Center City, University City, and throughout the metropolitan area.
Subscribe to YIMBY’s daily e-mail
Follow YIMBYgram for real-time photo updates
Like YIMBY on Facebook
Follow YIMBY’s Twitter for the latest in YIMBYnews

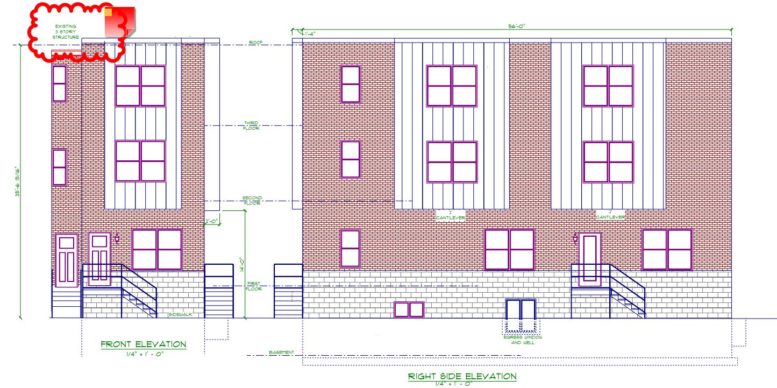

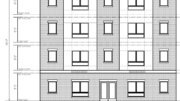


I grow up in 5st at diamond st my father own butcher store in 1939 but the neighborhood