Philadelphia YIMBY’s recent site visit observed that construction work has still not started at 2012 Chestnut Street in Rittenhouse Square, Center City, the site of a proposed 14-story residential tower. Designed by JKRP Architects and developed by the Philadelphia Housing Authority (also the owner) and Alterra Property Group, the building, also known under its full address of 2012-14 Chestnut Street, will feature 162 residential units, of which 130 would run at market rate and another 32 would be classified as “workhouse housing.” The plan also includes around 4,500 square feet of retail space on the ground floor.
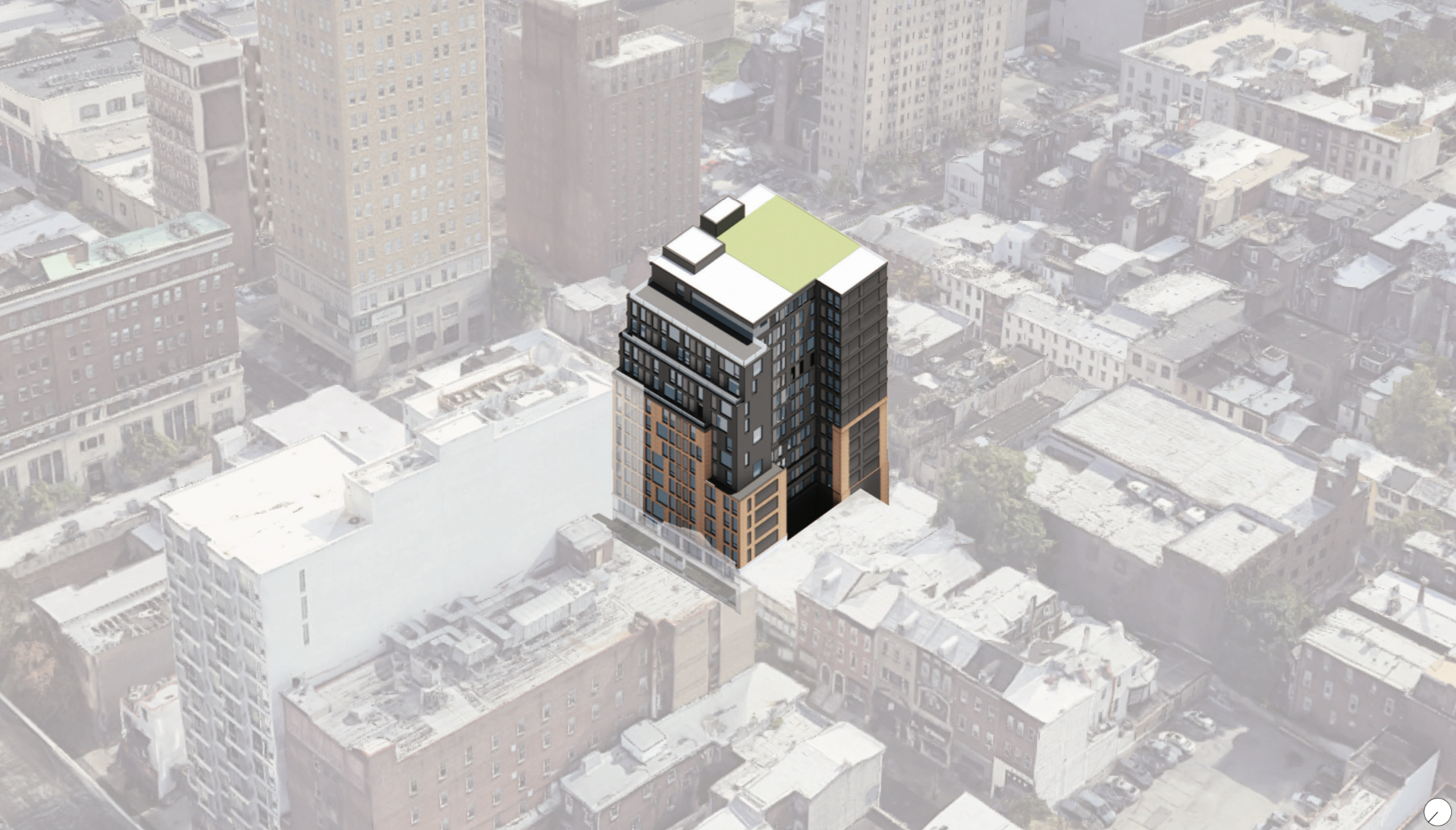
Rendering of 2012 Chestnut Street. Credit: JKRP Architects.
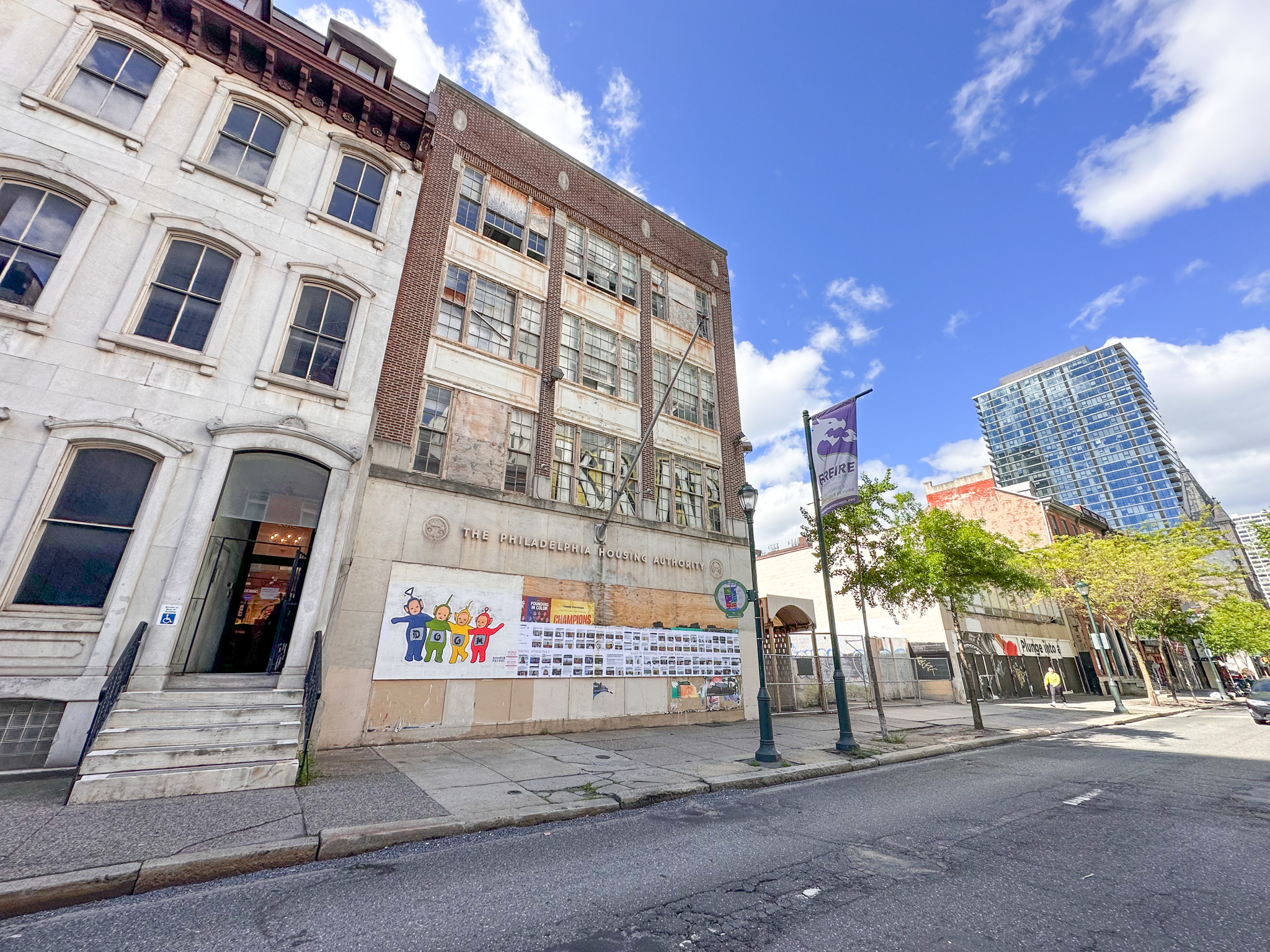
2012 Chestnut Street. Photo by Jamie Meller. April 2023
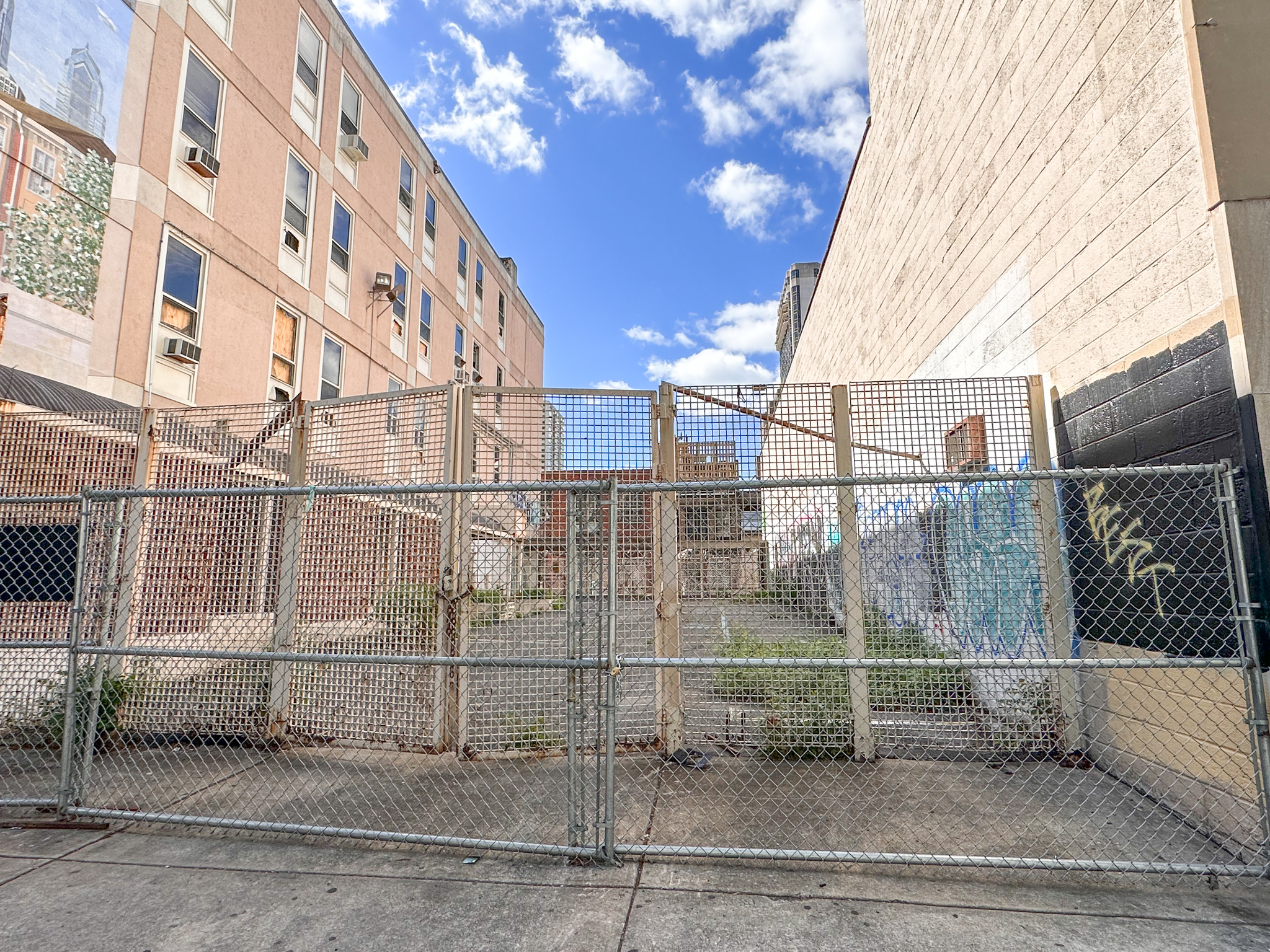
2012 Chestnut Street. Photo by Jamie Meller. April 2023
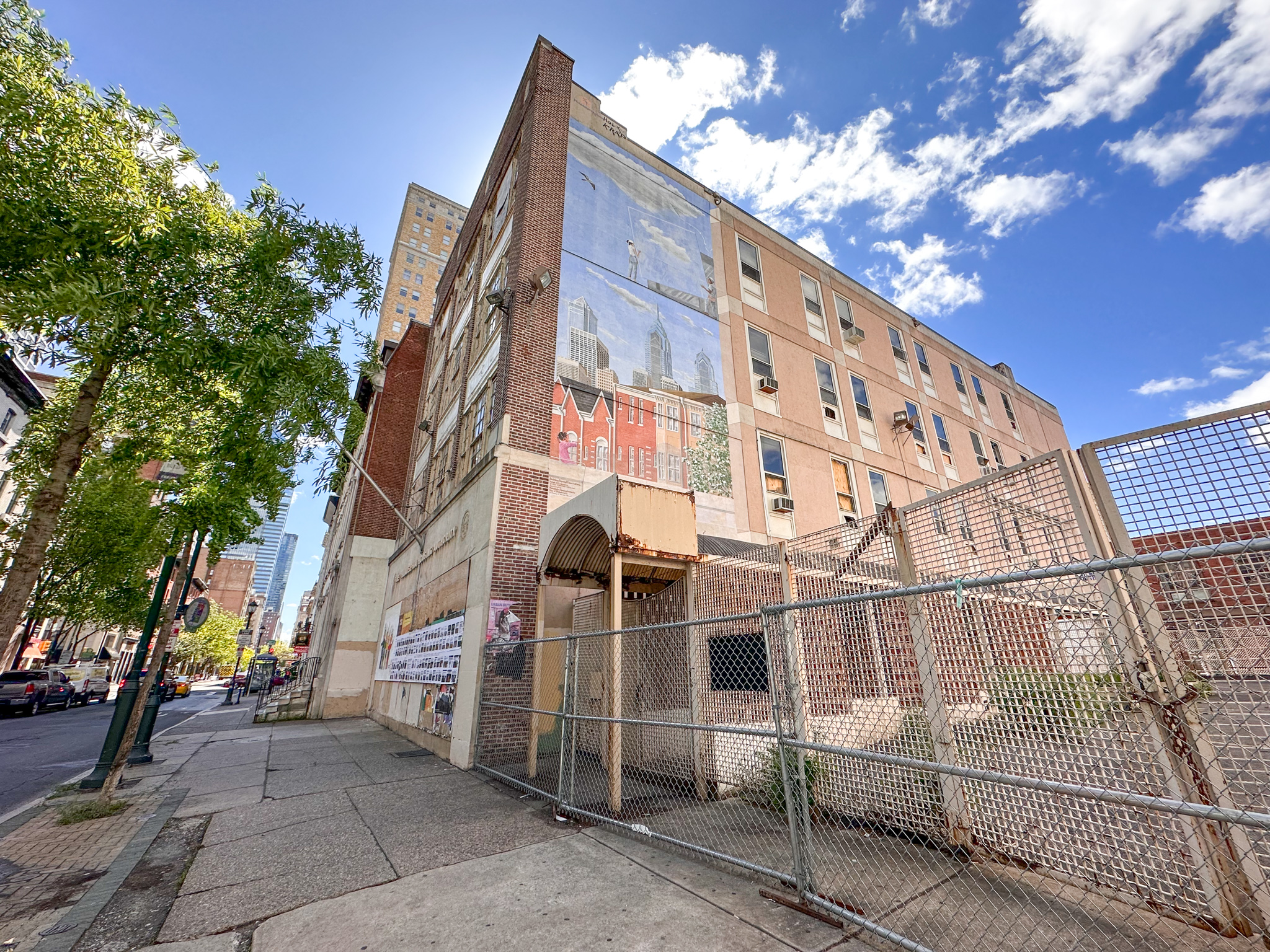
2012 Chestnut Street. Photo by Jamie Meller. April 2023
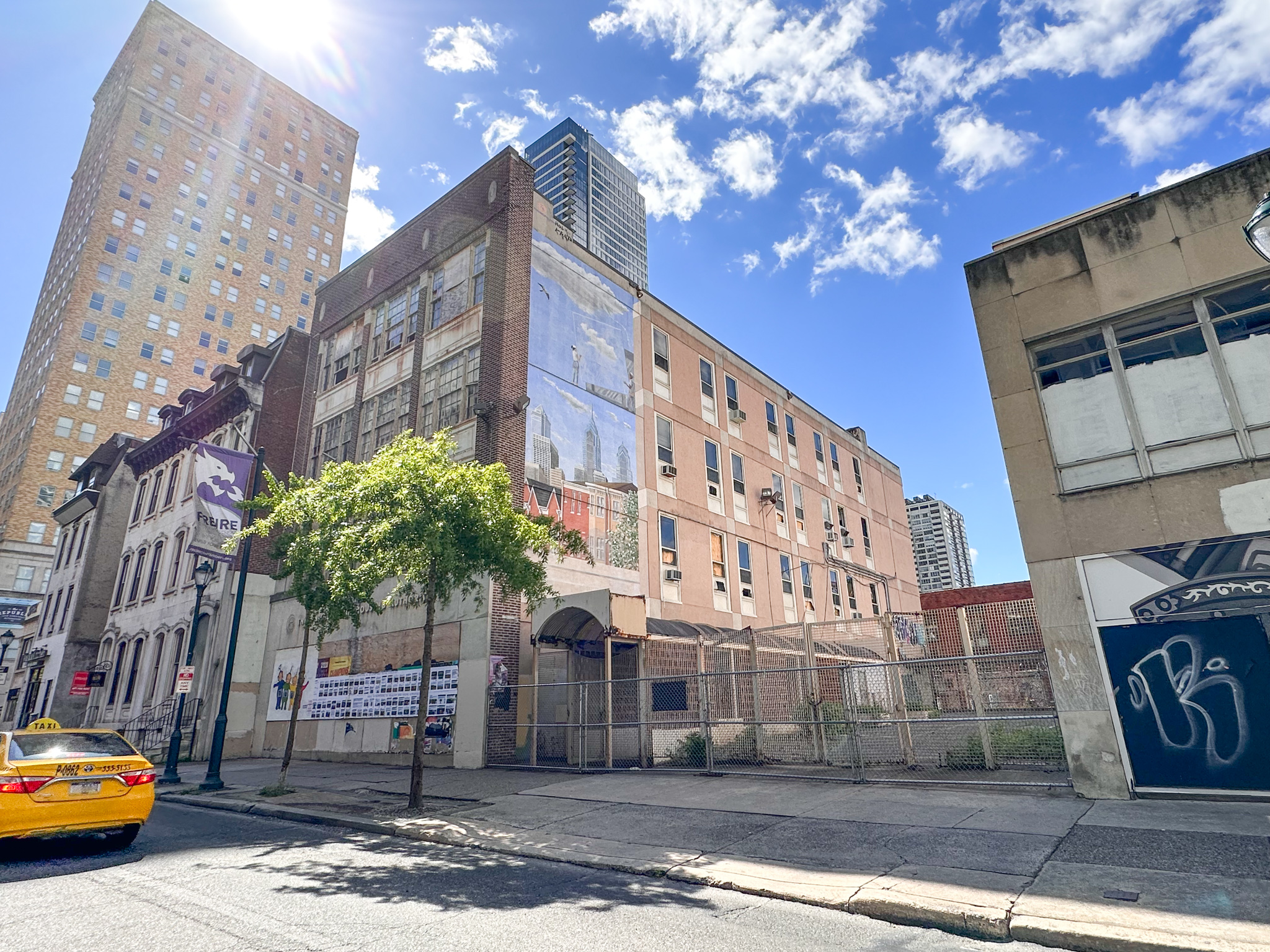
2012 Chestnut Street. Photo by Jamie Meller. April 2023
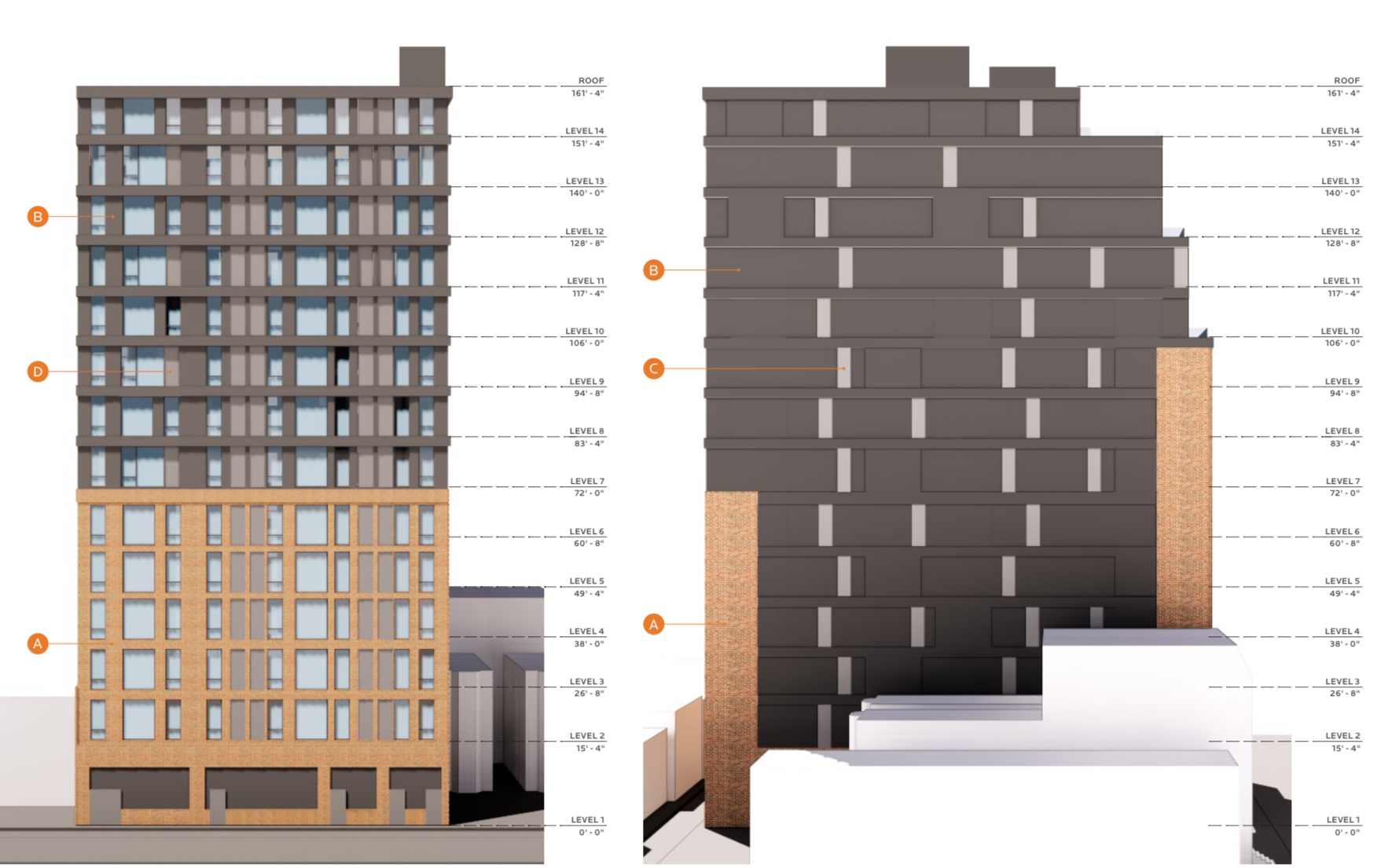
Rendering of 2012 Chestnut Street. Credit: JKRP Architects.
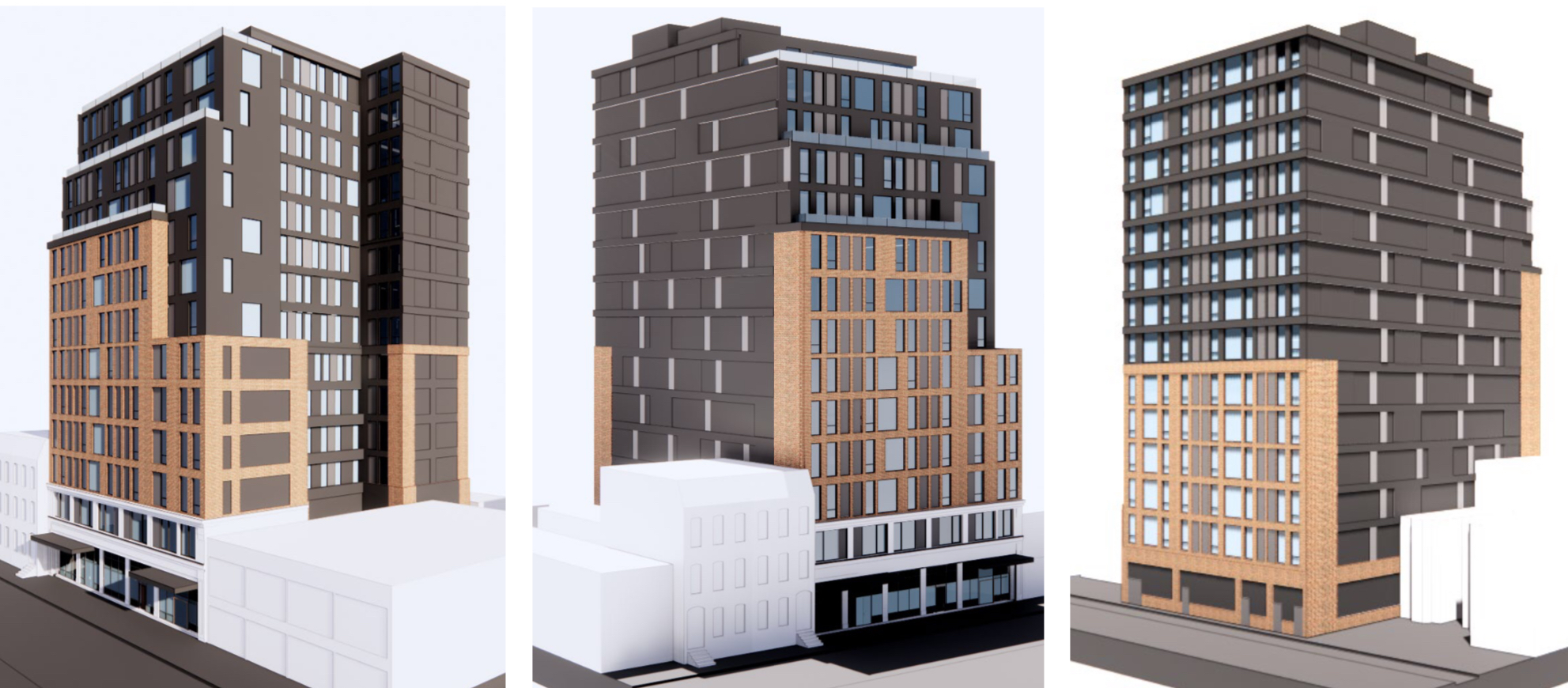
Rendering of 2012 Chestnut Street. Credit: JKRP Architects.
The Philadelphia Housing Authority vacated their headquarters building, situated within an imposing, 17,920-square-foot, four-story prewar loft, in the late 2000s. Around 2013, the organization announced their intent to redevelop the vacant structure and has selected Alterra Property Group as a development partner. The original plan for the site proposed a somewhat larger building, which was designed by Cope Linder Architects. The 175,000-square-foot structure was to rise 253 feet and 20 stories tall, and hold 200 apartments.
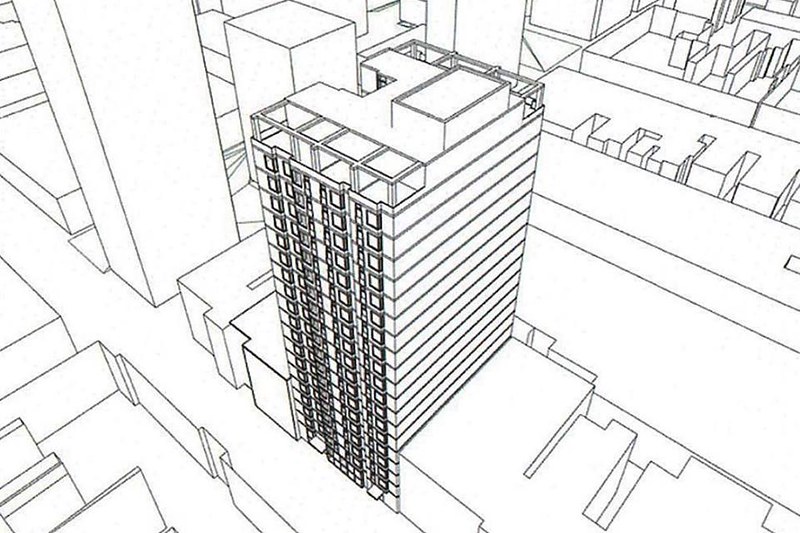
2012 Chestnut Street rendering. Image by Cope-Liner Architects
Since that time, there has been a switch in architects and the design was revised to its current iteration, which is planned to rise 161 feet tall.
Subscribe to YIMBY’s daily e-mail
Follow YIMBYgram for real-time photo updates
Like YIMBY on Facebook
Follow YIMBY’s Twitter for the latest in YIMBYnews

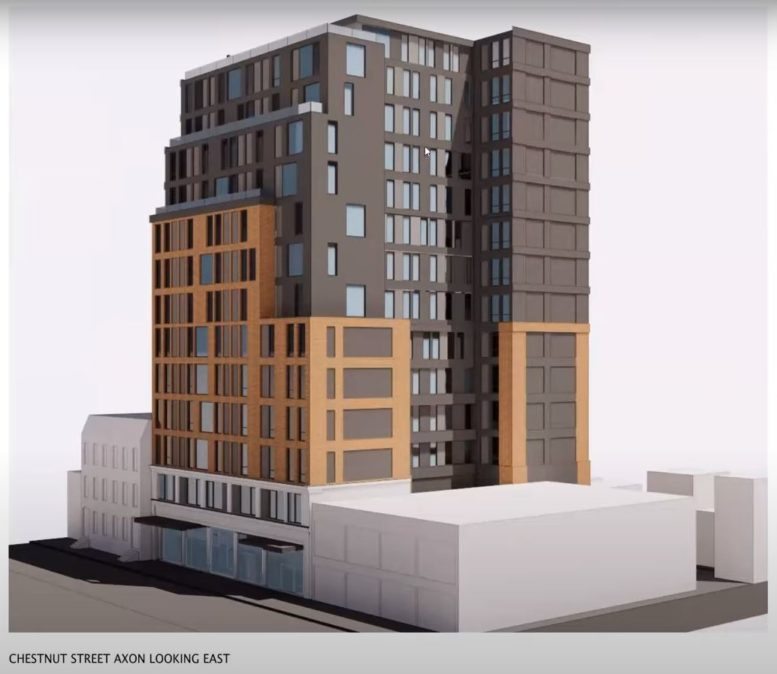
Wouldn’t look out of place in Pyongyang.
Problem is that socialists and nitwits are holding up things.
Damn I have worked downtown since 2011 and lived around the corner for a few years from 2014-2018. Finally nice to see a project potentially going up where this eyesore of lot is.
This is great! I hope that it gets approval to go ahead soon. I have lived in this area for many years and have always been sad walking by this abandoned lot knowing how desperately workforce housing is needed in the area.