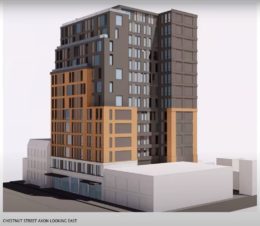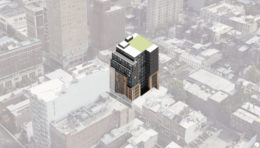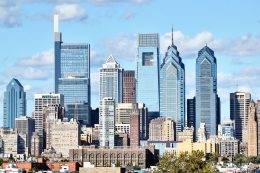Demolition Imminent at 2012 Chestnut Street in Rittenhouse Square, Center City
A recent site visit by Philadelphia YIMBY noted that preparations for demolition work appears underway at 2012 Chestnut Street in Rittenhouse Square, Center City, with the structures currently occupying the site to be replaced by a 14-story residential tower. Designed by JKRP Architects and developed by the Philadelphia Housing Authority (also the owner) and Alterra Property Group, the building, also known under its full address of 2012-14 Chestnut Street, will feature 162 residential units, of which 130 would run at market rate and another 32 would be classified as “workhouse housing.” The plan also includes around 4,500 square feet of retail space on the ground floor.



