Renderings have been revealed for a four-story, 90-unit multi-family development at 90 Rochelle Avenue in Wissahickon, Northwest Philadelphia. Designed by JKRP Architects, the building will include 15 parking spaces, one of which will be ADA Compliant and two will be reserved for electric vehicles.
The building will feature a modern, if somewhat simple, exterior consisting of light gray and white cladding with wood-styled accents and adds some more texture to the building’s design. Gray masonry will be situated on the ground level.
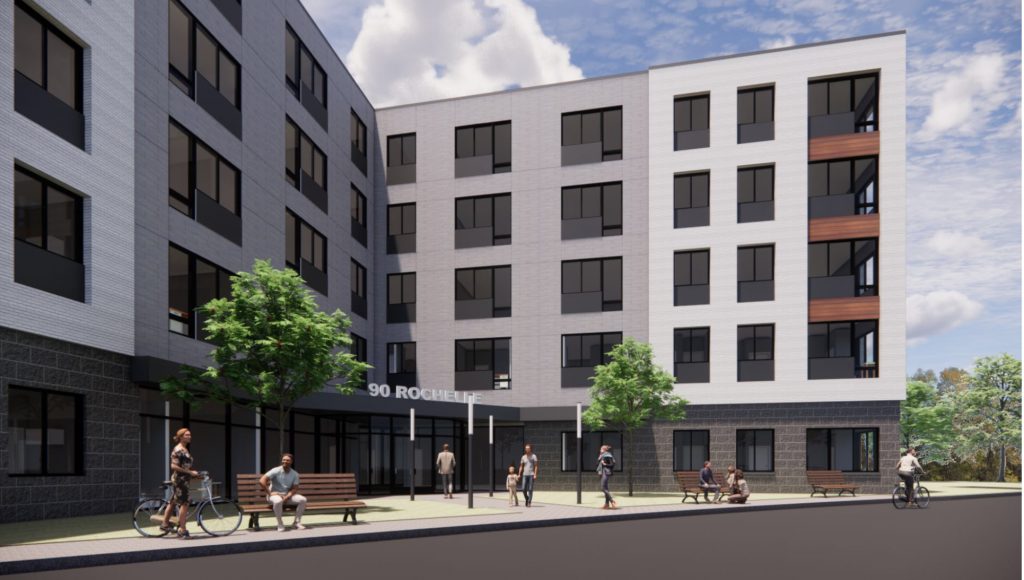
Rendering of 90 Rochelle Avenue. Credit: JKRP Architects.
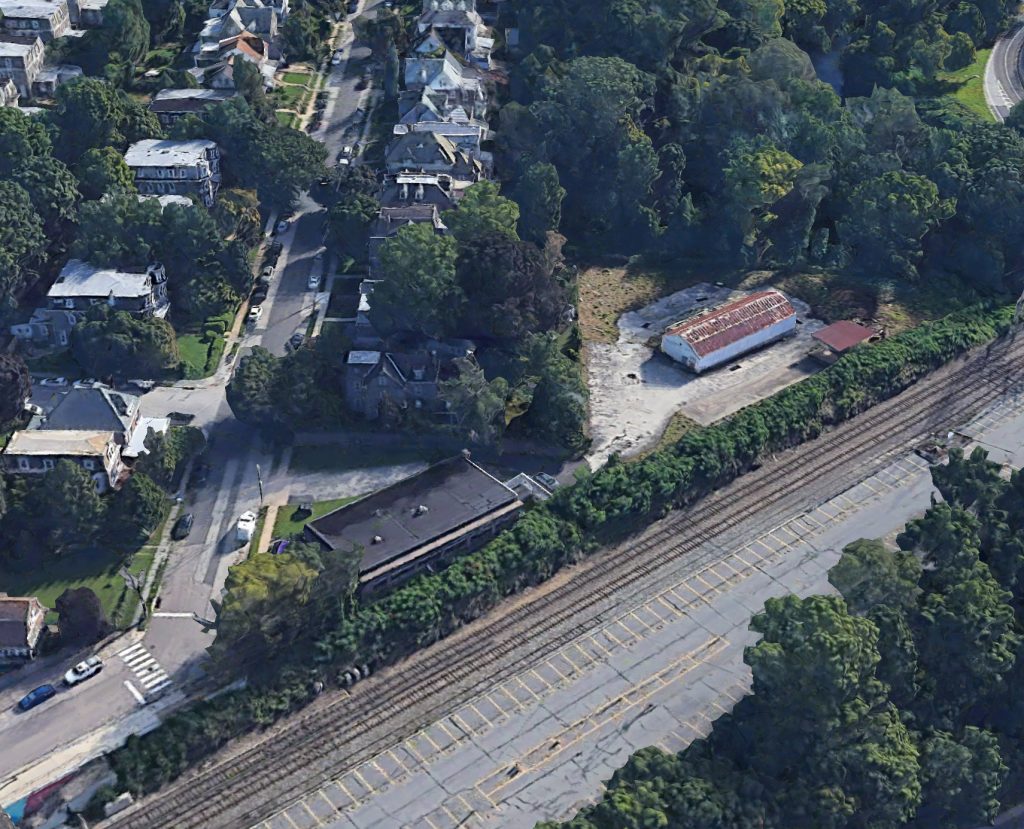
Aerial view of 90 Rochelle Avenue. Credit: Google.
The development will sit on an oddly-shaped lot that appears inconspicuous given its somewhat secluded entrance. The site sits along the SEPTA Manayunk-Norristown Line Regional Rail tracks and offers a small entrance along Rochelle Avenue, which opens up to a larger area in the interior. A large single-story shed currently stands at the site, surrounded by a concrete pad and grass. This portion of the site sits behind other homes fronting Rochelle Avenue, making it almost invisible from the street.
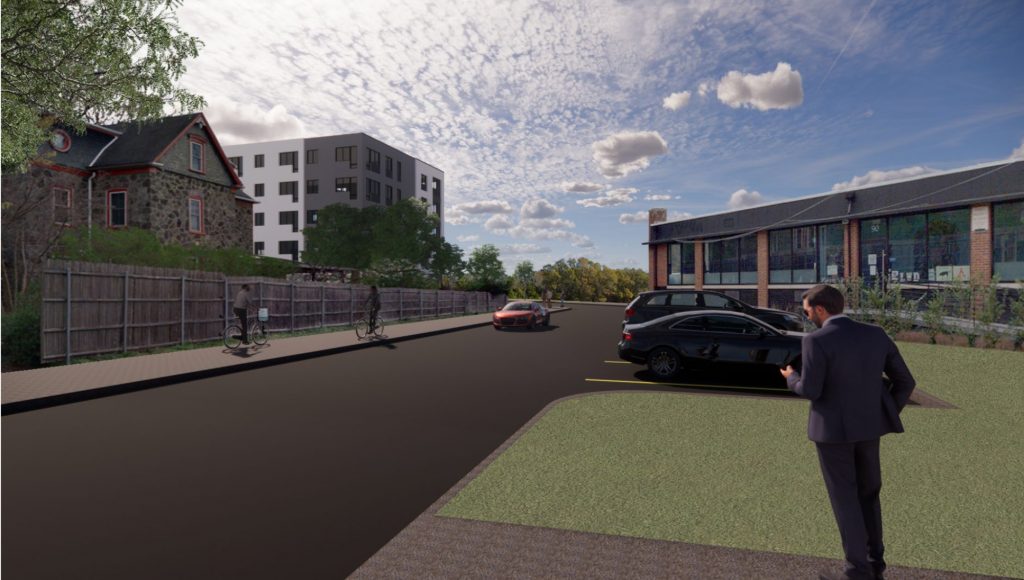
Rendering of 90 Rochelle Avenue. Credit: JKRP Architects.
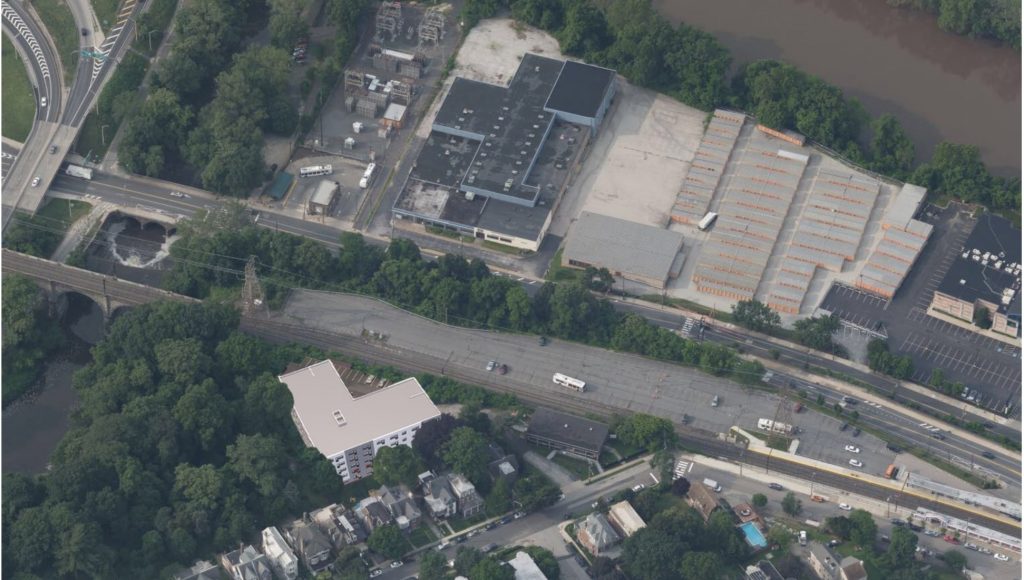
Rendering of 90 Rochelle Avenue. Credit: JKRP Architects.
The new project will be adding a significant amount of density to a lot crammed into the hilly Wissahickon landscape. The nearby Wissahickon Regional Rail Station offers transit access. A slightly longer walk through the tunnel leading under the tracks will bring riders to the Wissahickon Transportation Center, one of the city’s busiest bus hubs. The site also sits directly adjacent to the Wissahickon Valley Park, one of the city’s largest urban green spaces, and Main Street Manayunk can also be accessed within walking distance.
The planned building greatly resembles a similar multi-family development that was recently constructed on North 31st Street in Brewerytown (see below). That project, which finished construction several years ago, added well over 100 new units to the area within four buildings, all with designs incredibly similar to that of 90 Rochelle. These buildings show how the project at hand will likely look upon completion.
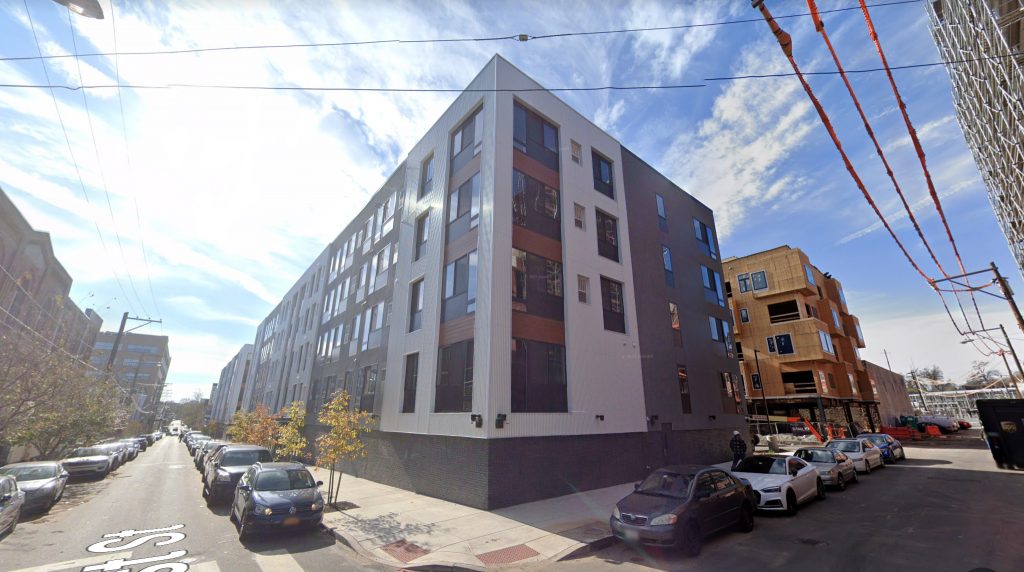
View of Brewerytown Development. Credit: Google.
No completion date has been announced, though construction may be finished by 2022 or 2023.
Subscribe to YIMBY’s daily e-mail
Follow YIMBYgram for real-time photo updates
Like YIMBY on Facebook
Follow YIMBY’s Twitter for the latest in YIMBYnews

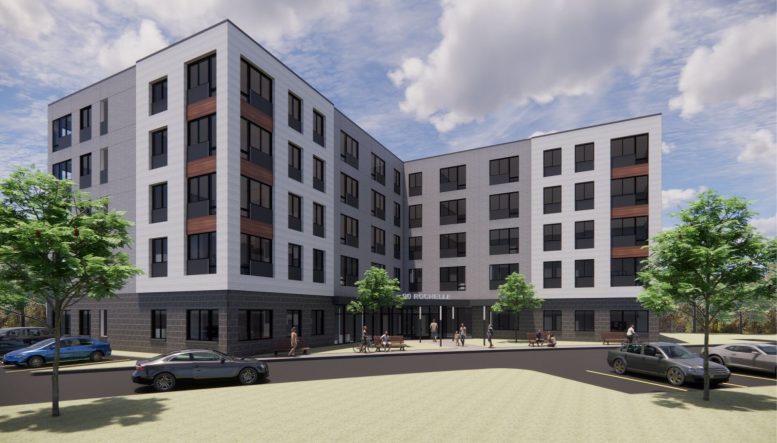
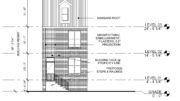
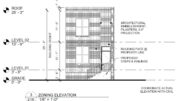
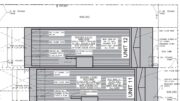
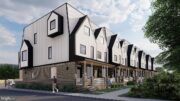
I live in the neighborhood and many people are concerned about the size of this building not to mention the lack of parking. Your comment of “crammed” is an excellent choice of words. Currently this piece of ground is not zoned for an apartment building, a ZBA Appeal is pending.
I believe this lot sits within an Overlay zoning district, but a City Coundil bill is pending to get around that – the current zoning is for single-family. This odd lot has been more or less vacant for a very long time according to historic maps and atlases. It’s comforting that the building won’t be easily seen, at least when trees are in leaf, since the rendering shows a flat, dull, cheap-looking structure in – or behind – a neighborhood of wonderfully varied and interesting houses.
I think that at 5 stories high, it will be seen!
Wasn’t at all well received at its first round presentation to Civic Design Review and the CDR committee seemed to concur that the developer had run roughshod over the neighbors in pushing their plan.
Sounds awesome. Build big buildings next to septa.