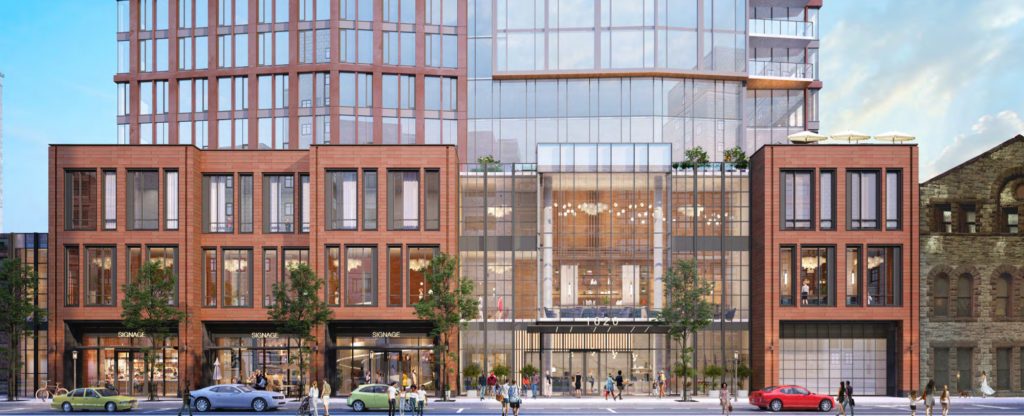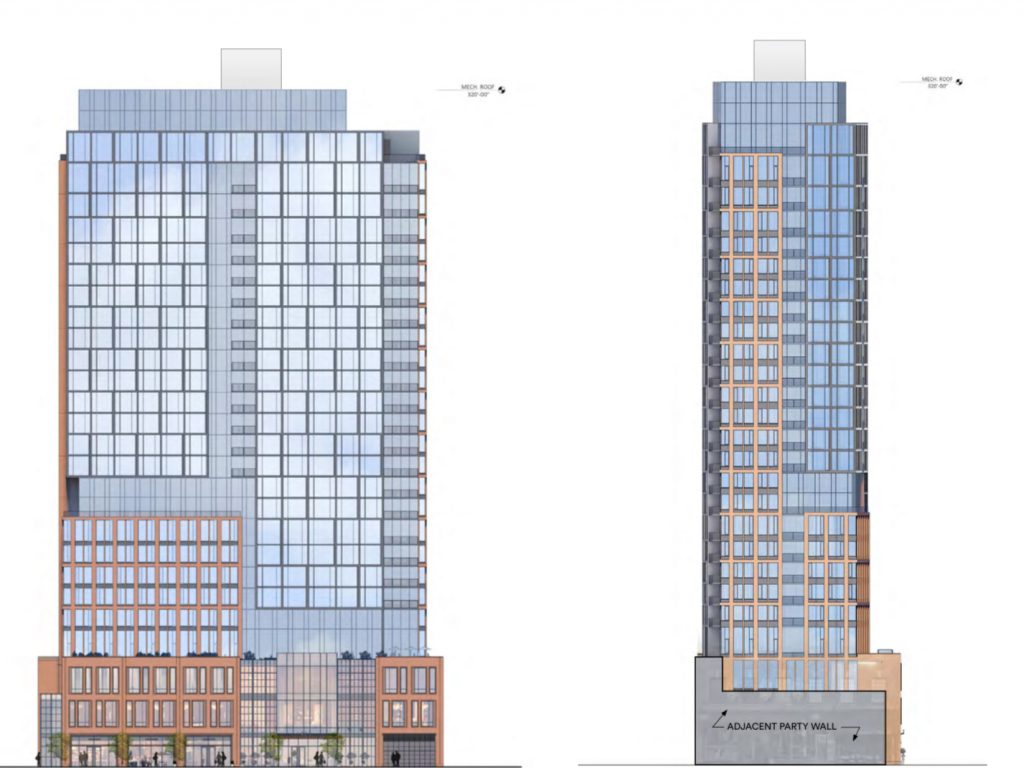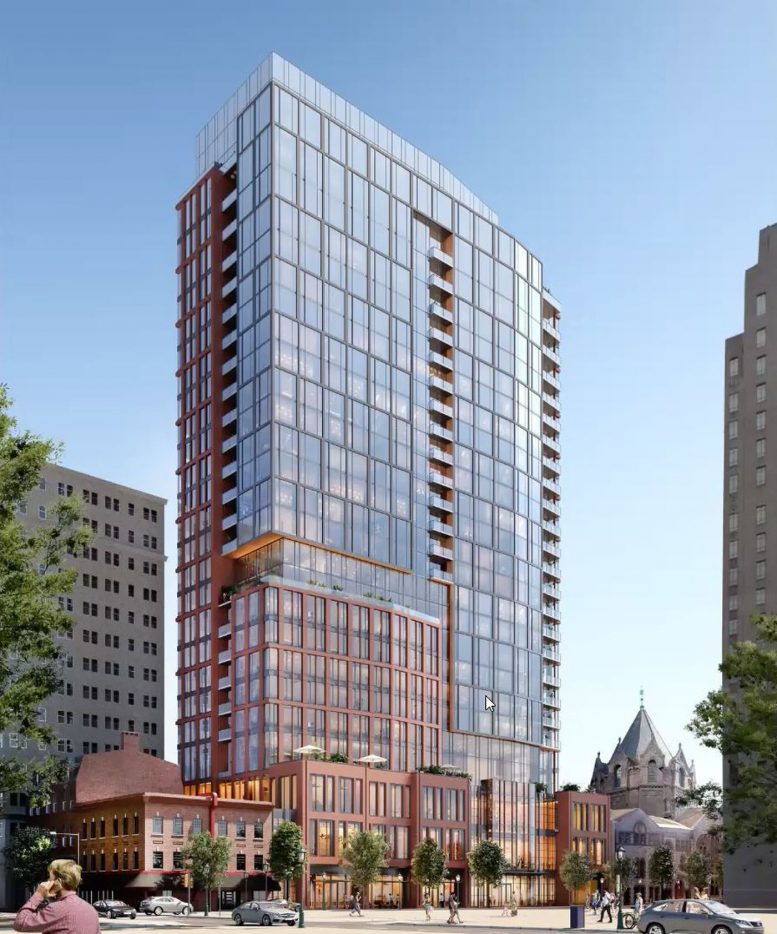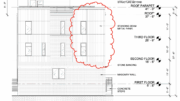Just yesterday, YIMBY shared a construction update for 1620 Sansom Street in Rittenhouse Square, Center City, showing that the garage has been fully demolished. Coincidentally, later that same day, commercial building permits were issued for the tower, the last legal hurdle before the tower can rise. Interestingly, based on the permits, the development appeared to have been upgraded with a slightly larger height and additional residential units. While initial proposals stated that the tower would rise 27 stories tall, permits show the number has been increased to 28, with an increase in residential unit count from 298 to 306. Commercial space will still be situated on the ground floor. The permit lists the floor space at 376,500 square feet and construction costs estimated at $73.9 million.

Rendering of 1620 Sansom Street. Credit: Solomon Cordwell Buenz.
The tower will feature a modern design with a stately podium that will create a solid street presence. Red brick will be utilized at the lower floors, paired with large windows. With the usage of alternating patterns with some sections of the structure protruding outward, the podium allows the building to meet the street in a traditional manner, acknowledging a typical Philadelphia rowhouse block’s architectural diversity. At the pinnacle of the tower, the entire north face will be clad in glass, which is where the more modern flair of the exterior truly takes form. An array of balconies will also be located throughout the exterior here, offering outdoor space for residents.

Renderings of 1620 Sansom Street. Credit: Solomon Cordwell Buenz.
While the height increase certainly is minor, it is still a positive development, as is the rapid progress of the project in these early stages. With the garage demolished and the permits in hand, the tower is now ready to begin rising. Southern Land has two other significant projects currently at varying stages in Philadelphia: The Laurel Rittenhouse Square, which is rising rapidly, and 418 Spring Garden Street, which was recently revealed.
YIMBY will continue to update readers on the tower’s progress in the future.
Subscribe to YIMBY’s daily e-mail
Follow YIMBYgram for real-time photo updates
Like YIMBY on Facebook
Follow YIMBY’s Twitter for the latest in YIMBYnews






Déjà vu.
Keep up the good news Colin and keep the updates (the taller, the better) coming! 😀