A rendering has been revealed for a mixed-use development at 2331-33 East York Street in Olde Richmond, Kensington. Upon completion, the building will rise three stories tall, matching the height of its prewar neighbors. A restaurant will be located on the ground floor, with four residential units above. The structure recently obtained a variance necessary for its construction.
The new building will feature a modern exterior with large floor to ceiling windows welcoming pedestrians to the restaurant space. The business shown in the rendering is a Mediterranean themed restaurant which would be a solid addition to the neighborhood’s array of options. Above the ground floor, two bay windows extend to the top of the building on both halves of the front of the structure with another set of windows in the center of this space.
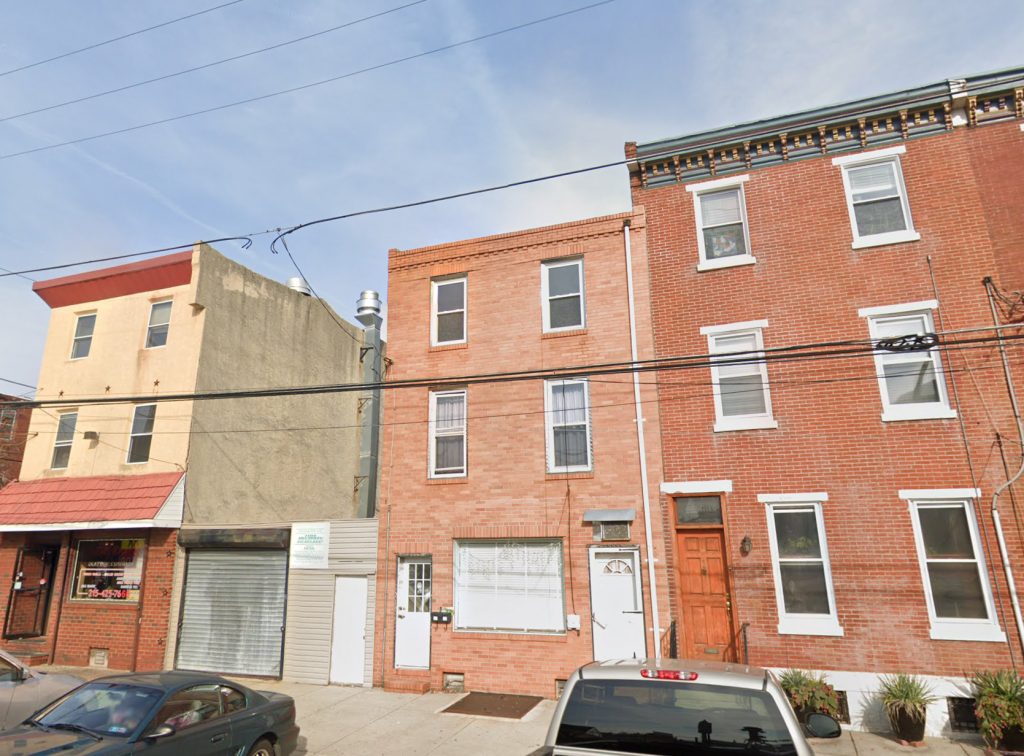
Current view of 2331-33 East York Street. Credit: Google.
The new structure will be replacing an existing rowhome and an adjacent vacant property. The vacant lot is barricaded from the street with a one-story wall where a door and a garage door provide an entryway inside. The rowhome, on the other hand, is a more notable loss. The attractive brick structure features a detailed cornice, an element that the new building will not include. However, with the addition of a restaurant space and the increased density, the building makes sense for the location.
No completion date for the project is known at this time, though construction may be finished by 2022.
Subscribe to YIMBY’s daily e-mail
Follow YIMBYgram for real-time photo updates
Like YIMBY on Facebook
Follow YIMBY’s Twitter for the latest in YIMBYnews

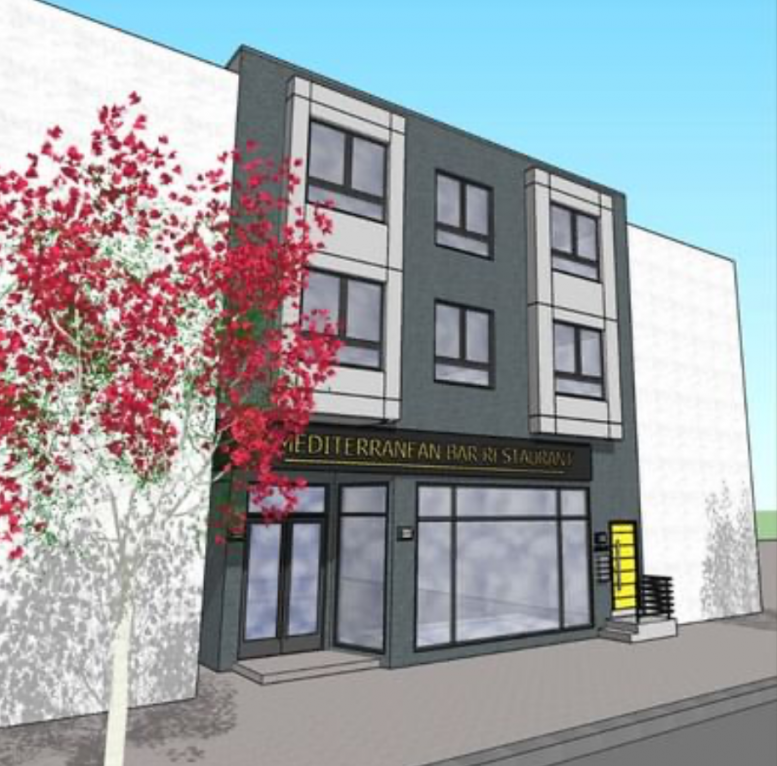
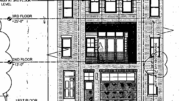
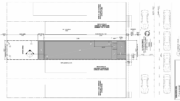
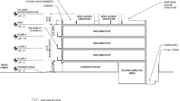

Why would anyone want to live above a restaurant?