An eight-unit renovation project is nearing completion at 2653-61 Salmon Street in Olde Richmond, Kensington. The project is situated on a through-block lot on the block between East Huntingdon Street and East Lehigh Street, across from the elevated Interstate 95. Designed by Kore Design Architecture, the project converts a single-story, 21-foot-tall warehouse into a two-story, eight-unit apartment building by inserting a new floor plate, interior partitions, and stair banks. Philadelphia YIMBY’s recent site visit revealed that construction is nearing completion, with new door and window apertures have been cut into the largely windowless exterior and private roof decks added to the pinnacle. Permits list Salmon Street Holdings LLC as the owner, Metropolitan Contracting as the contractor, and a construction cost of $900,000.
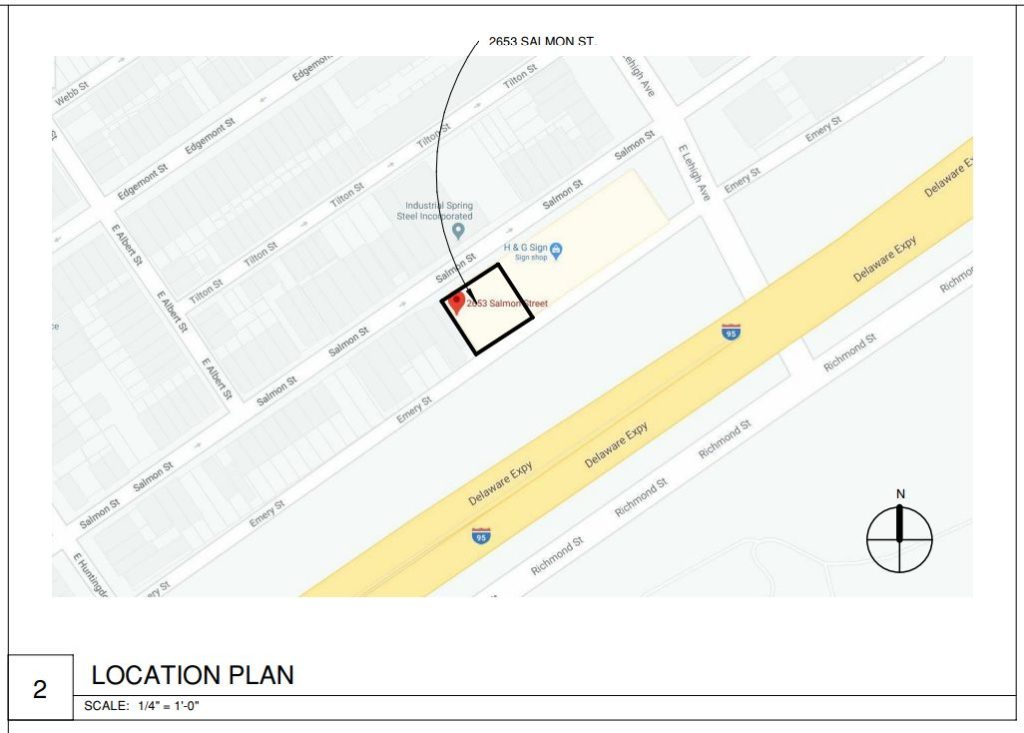
2653-61 Salmon Street. Credit: Kore Design Architecture via the City of Philadelphia
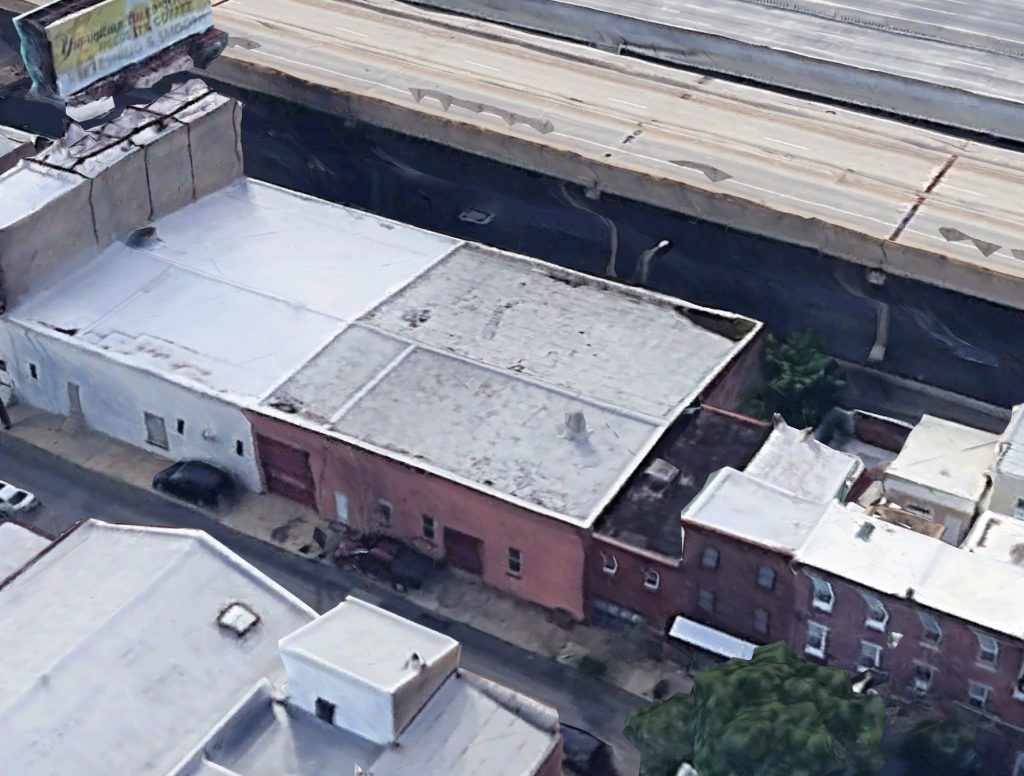
Aerial view of 2653-61 Salmon Street, prior to renovation. Looking southeast. Credit: Google Maps
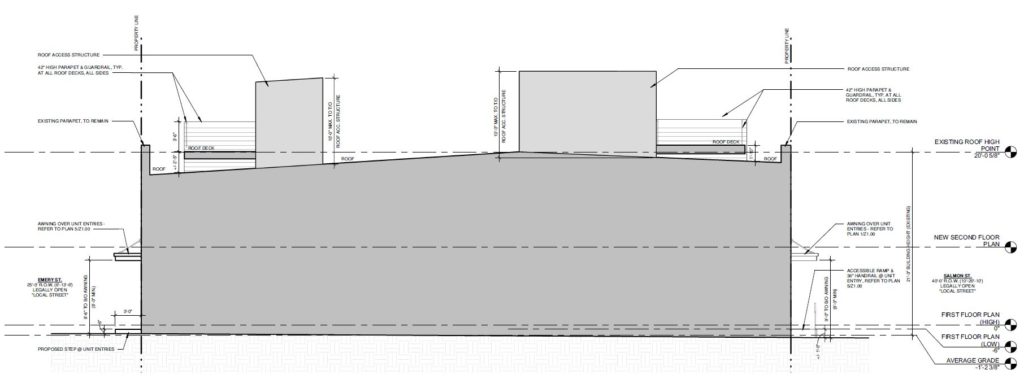
2653-61 Salmon Street. Building section. Credit: Kore Design Architecture via the City of Philadelphia
The new structure will span 14,195 square feet, lending an average of over 1,700 square feet per residence. Each unit will span two levels and feature a separate entrance, with four apartments opening onto Salmon Street and four more onto the highway-adjacent Emery Street. Each unit will feature a private roof deck with individual stair access.
Original renderings showed a sleek yet (perhaps overly) somber design with a dark gray exterior and black detailing. Only a splash of orange at the doors and awnings added a touch of cheer to the brooding composition. Instead, our visit reveals that the final design is much more cheerful, sporting a light gray exterior and white doors and casings.
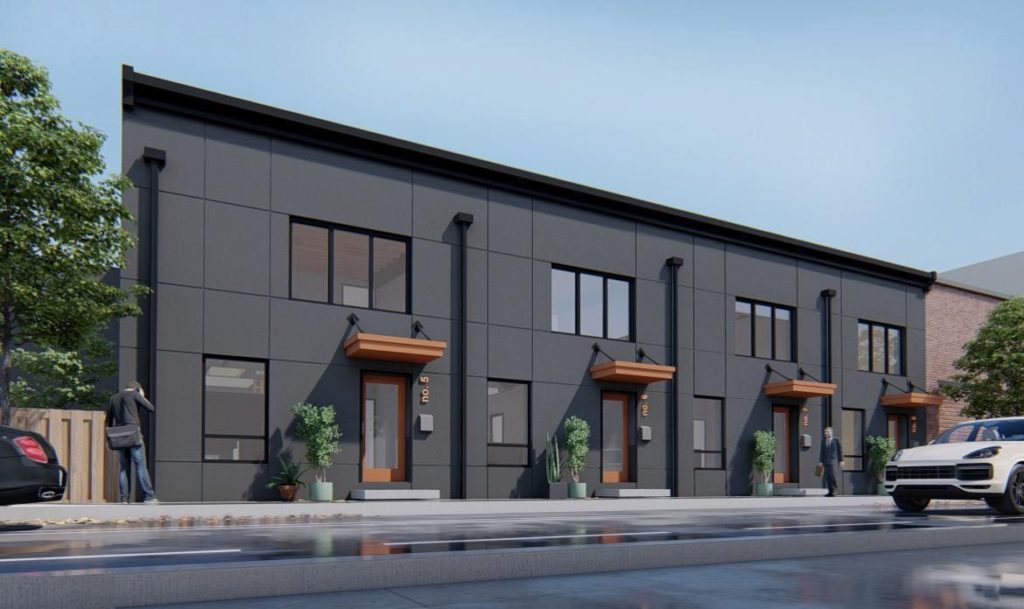
2653-61 Salmon Street. Original design. Rendering credit: Kore Design Architecture
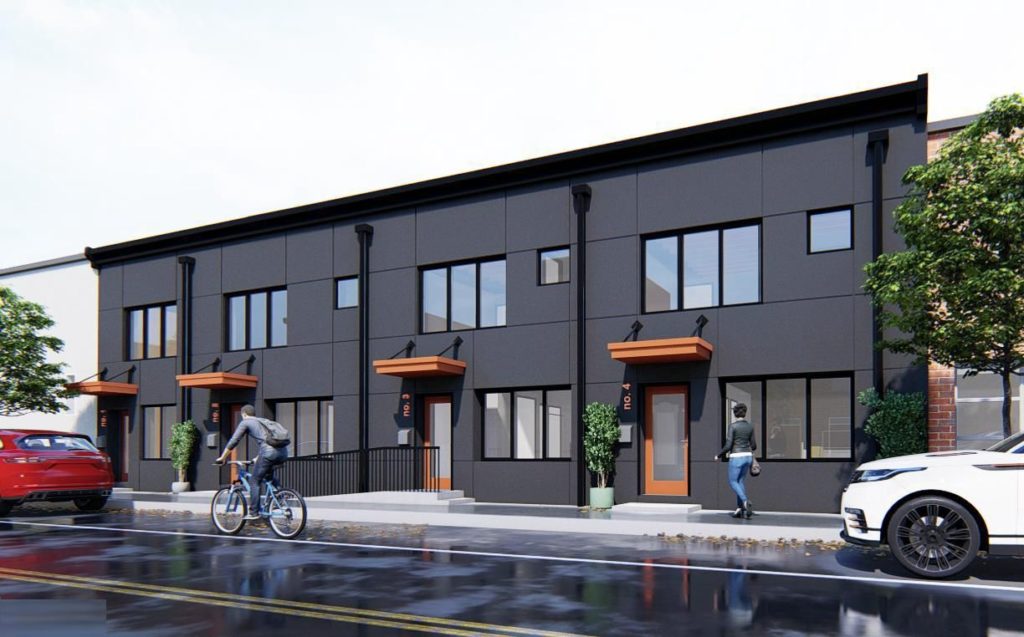
2653-61 Salmon Street. Original design. Rendering credit: Kore Design Architecture
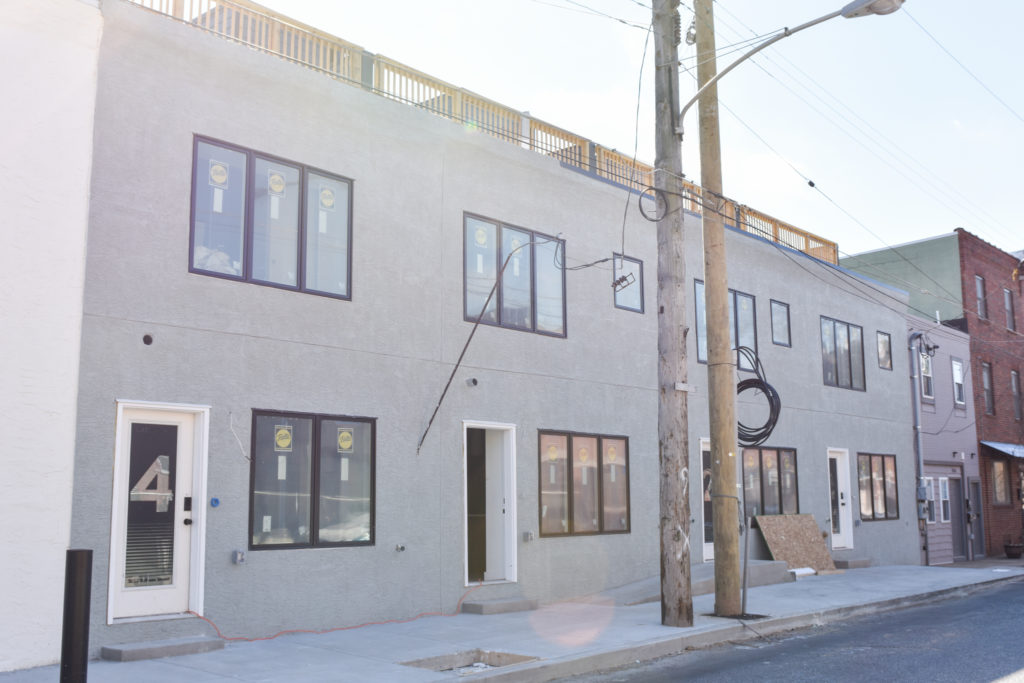
2653-61 Salmon Street. Photo by Jamie Meller. February 2022
The near-finished exterior is entirely plain, without as much as a hint of ornament on the plastered facade. If this were brand new, ground-up construction, we would deem the design as downright miserable. However, given the circumstances, the development is an improvement over the original, moody proposal, and much more so over the weather-worn, near-windowless, muddy-orange eyesore that previously marred the predominantly residential block. If anything, the utter simplicity of the design and a gentle tactile texture of the off-white plaster bear exude a certain Southwestern adobe aesthetic.
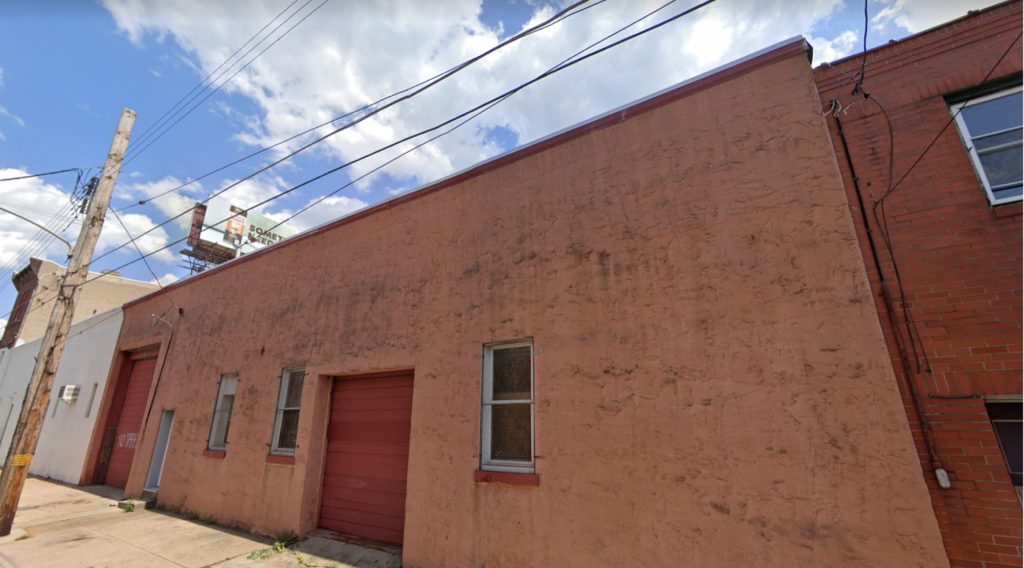
2653-61 Salmon Street, prior to renovation. Looking southeast. July 2019. Credit: Google Maps
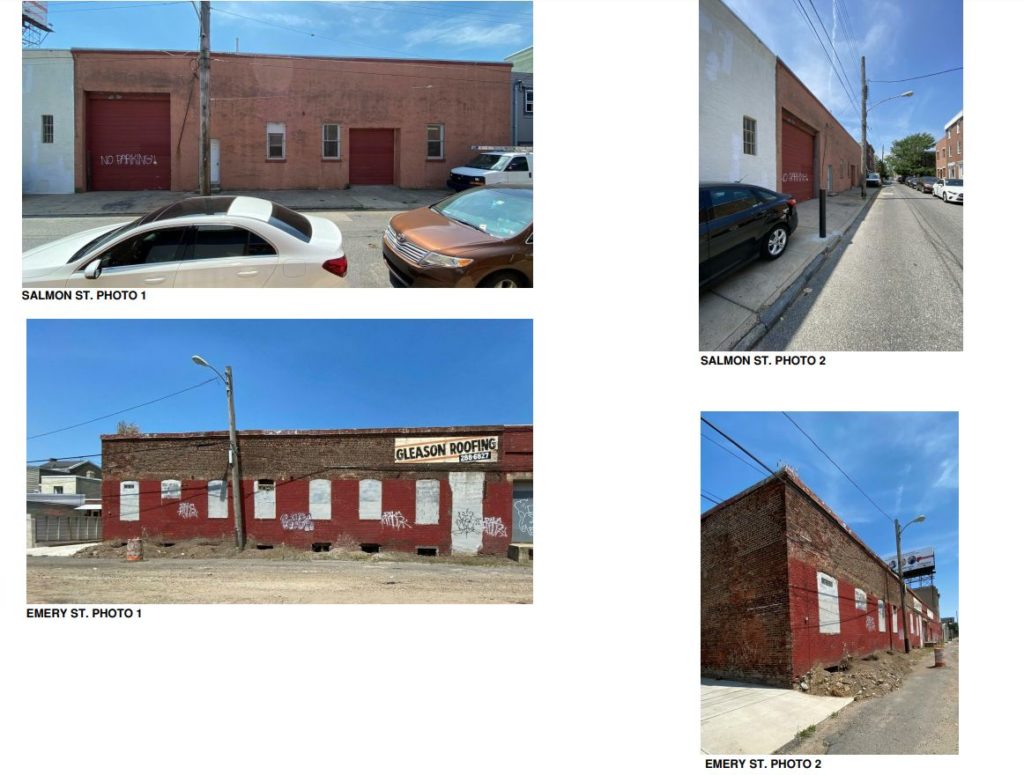
2653-61 Salmon Street, prior to renovation. Credit: Kore Design Architecture via the City of Philadelphia
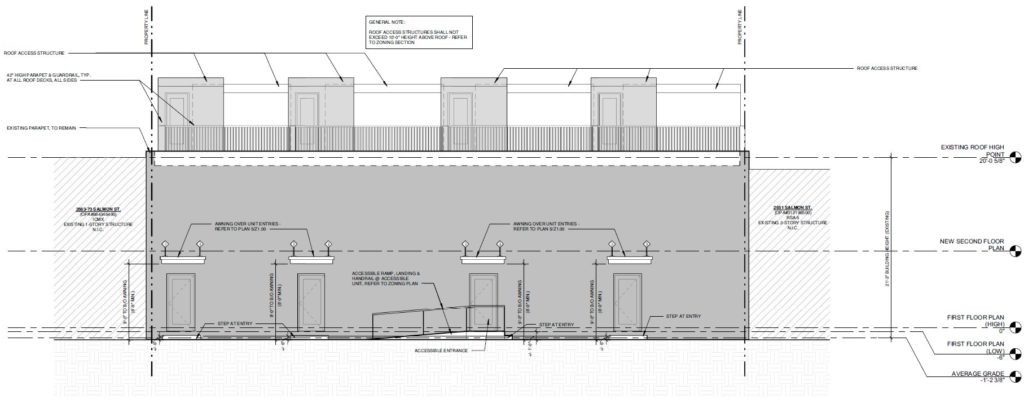
2653-61 Salmon Street. Salmon Street zoning elevation. Credit: Kore Design Architecture via the City of Philadelphia
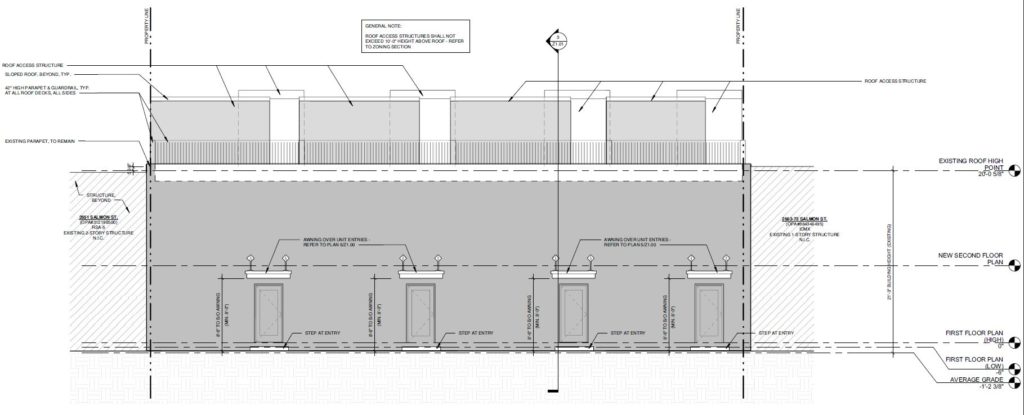
2653-61 Salmon Street. Emery Street zoning elevation. Credit: Kore Design Architecture via the City of Philadelphia
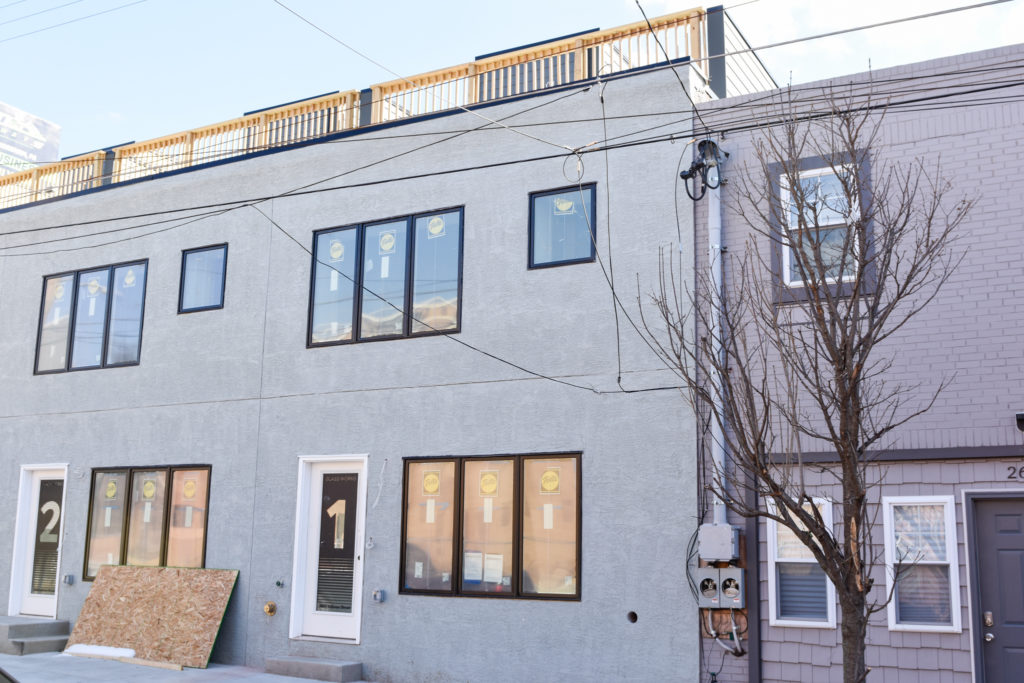
2653-61 Salmon Street. Photo by Jamie Meller. February 2022
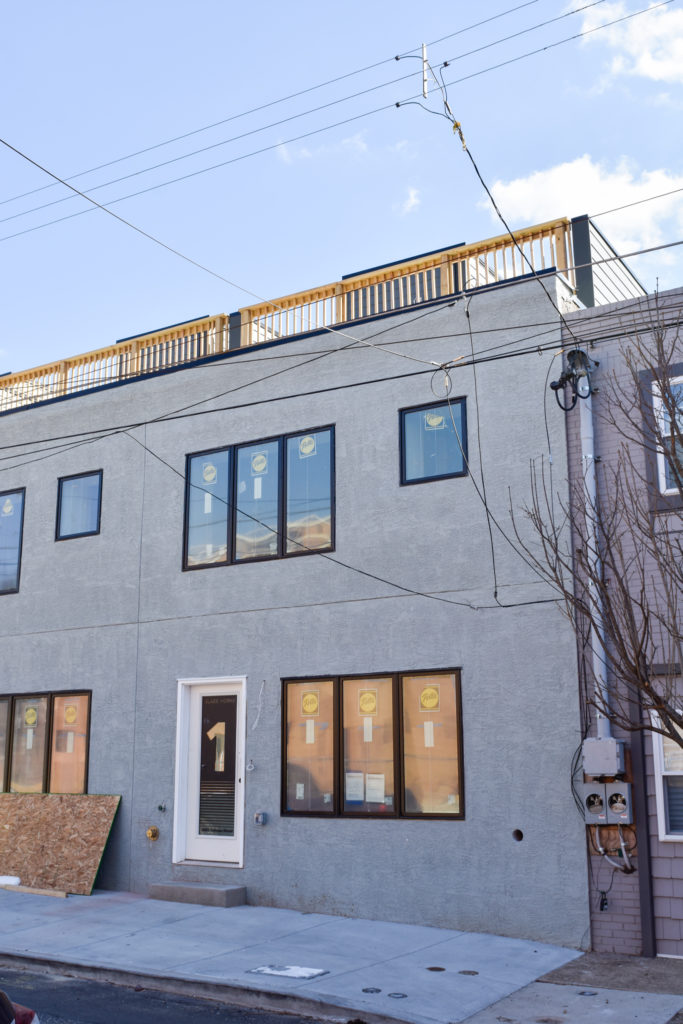
2653-61 Salmon Street. Photo by Jamie Meller. February 2022
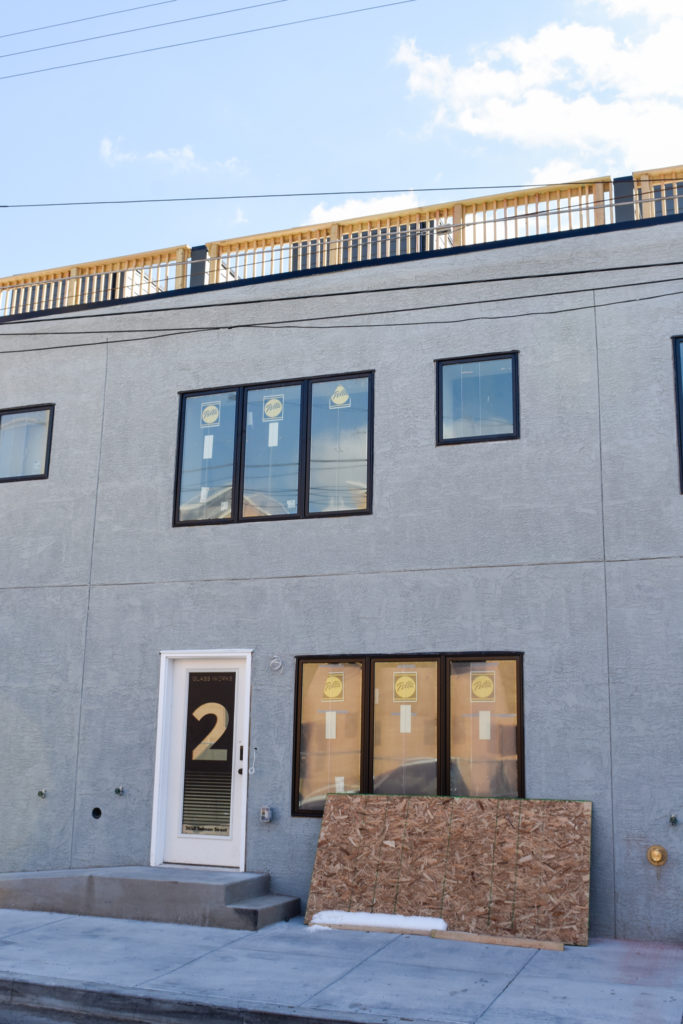
2653-61 Salmon Street. Photo by Jamie Meller. February 2022
In many cases, simplicity is a virtue, yet, for the sake of functionality, we hope that more features are yet to be installed at the exterior. At the moment, there is a complete lack of awnings and landing platforms by the doors, both features promised in blueprints submitted to the city. The low, shallow steps that currently sit beneath each door have the appearance of downright tripping hazards.
In addition, wall-mounted sconces would have provided for a brighter and safer nighttime experience at the street, while planters beneath ground-level windows would have also improved the outdoor experience while providing a physical boundary between the low-set windows and the sidewalk.
Aside from abovementioned considerations, our only other suggestion for improvement would have been the inclusion of a shared roof deck in between the private terraces. With gates to each of the private terraces, such a common deck would have served as a communal courtyard, ideally suited for communal lounging, gathering, or gardening.
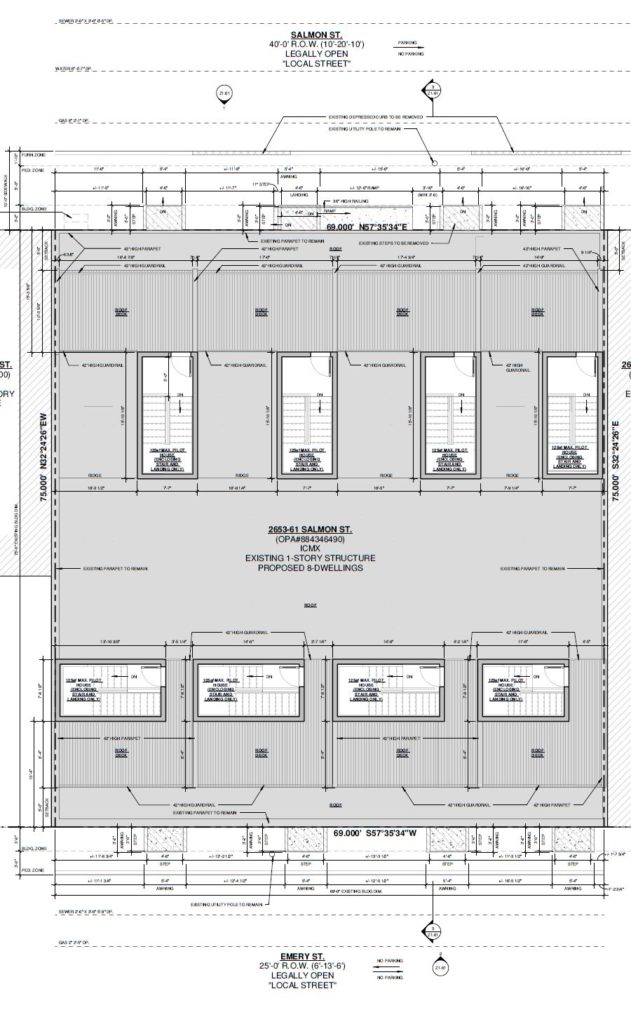
2653-61 Salmon Street. Site plan. Credit: Kore Design Architecture via the City of Philadelphia
For decades, the fringe area featured a mix of low-rise residential and commercial/industrial stock. In recent years, the neighborhood has been seeing a sustained shift toward higher-density residential construction, as perfectly illustrated by the renovation at 2653-61 Salmon Street and its still-extant, single-story sister warehouse building next door at 2663 Salmon Street.
In its present form, the site remains underbuilt. The relatively spacious site was clearly suited for a significantly larger building, where alley-like Emery Street would have been ideal for service functions such as loading, trash discharge, and a possible garage entrance. However, the development as it was eventually built offers a rather palatable example of adaptive reuse, particularly considering the dreary original condition of the structure.
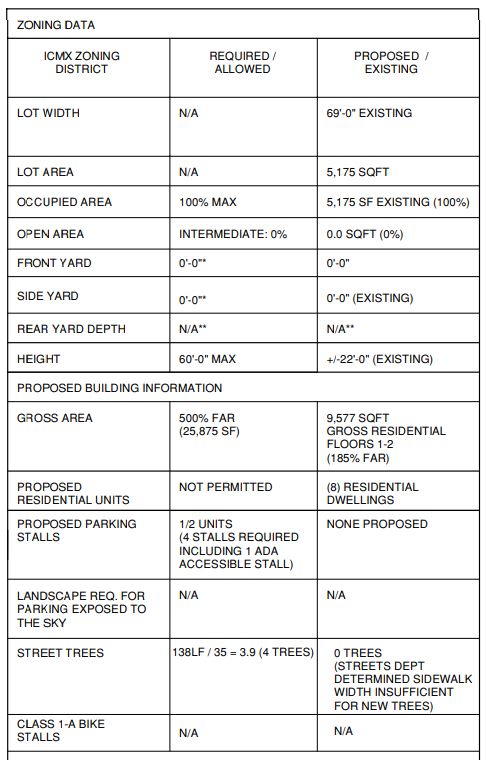
2653-61 Salmon Street. Zoning diagram. Credit: Kore Design Architecture via the City of Philadelphia
The neighborhood is currently seeing a surge in new development. A 15-townhouse development is currently underway across the street at 2656 through 2670 Salmon Street. A few blocks to the north, hundreds of units have been recently built and are nearing completion along and near East Lehigh Avenue. A massive, 453-unit building is expected to start construction several blocks away at 2621-67 Frankford Avenue. As such, we expect to see more development news from this section of Kensington in the near future.
Subscribe to YIMBY’s daily e-mail
Follow YIMBYgram for real-time photo updates
Like YIMBY on Facebook
Follow YIMBY’s Twitter for the latest in YIMBYnews

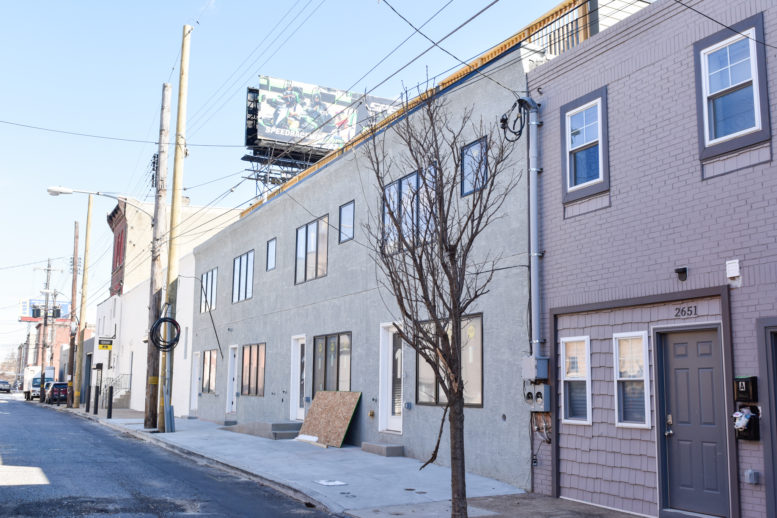
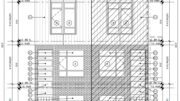
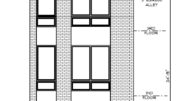
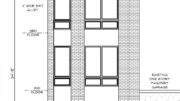
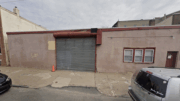
If this isnt a bait and switch I don’t know what is.