A recent site visit by Philadelphia YIMBY has noted that construction work is almost complete at a six-story, 70-unit mixed-use building at 416-24 Vine Street in Old City. Designed by Ambit Architecture, the building will reach a height of 65 feet and feature commercial space on the ground floor and will offer parking.
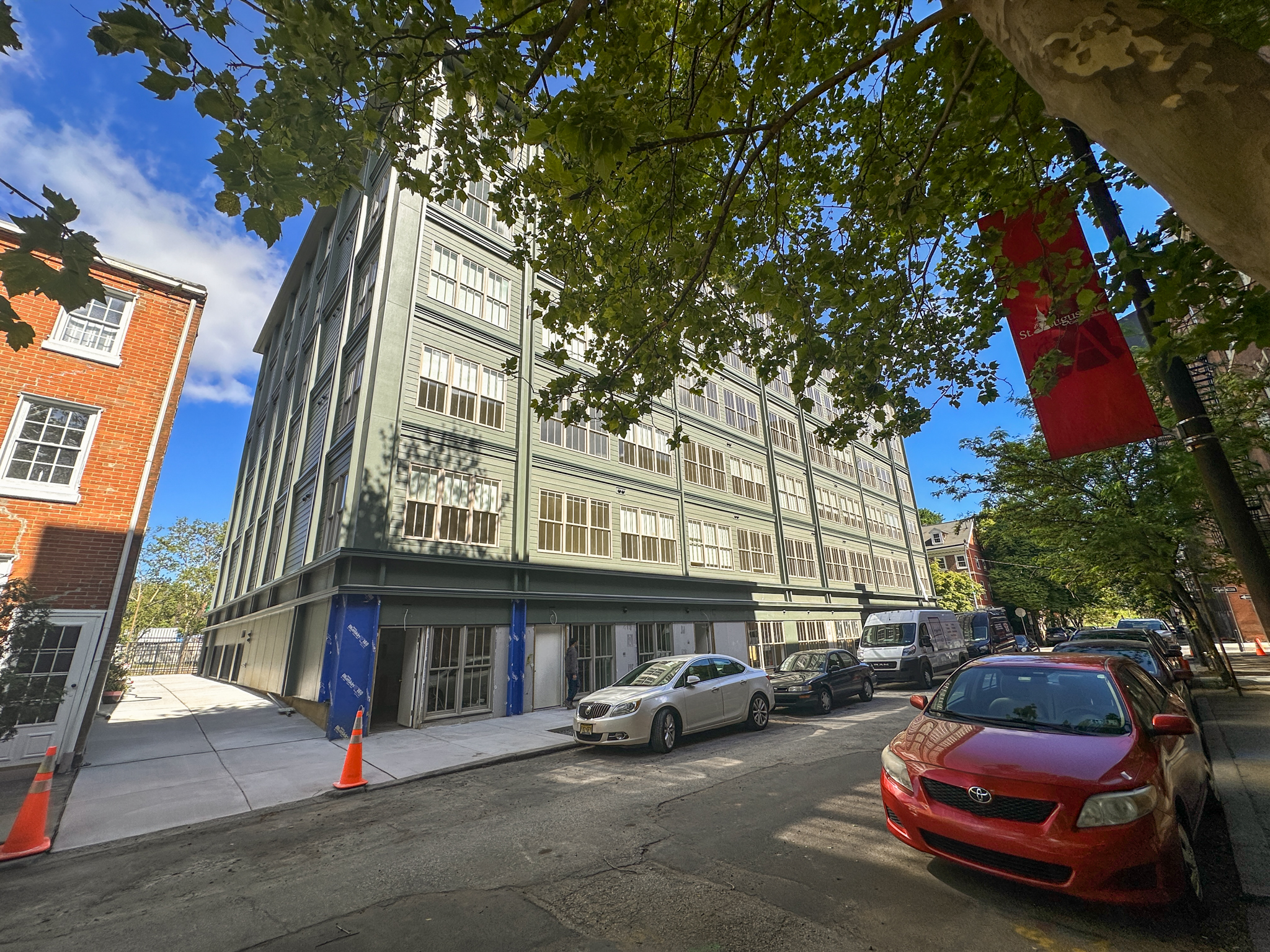
416 Vine Street. Photo by Jamie Meller. May 2025
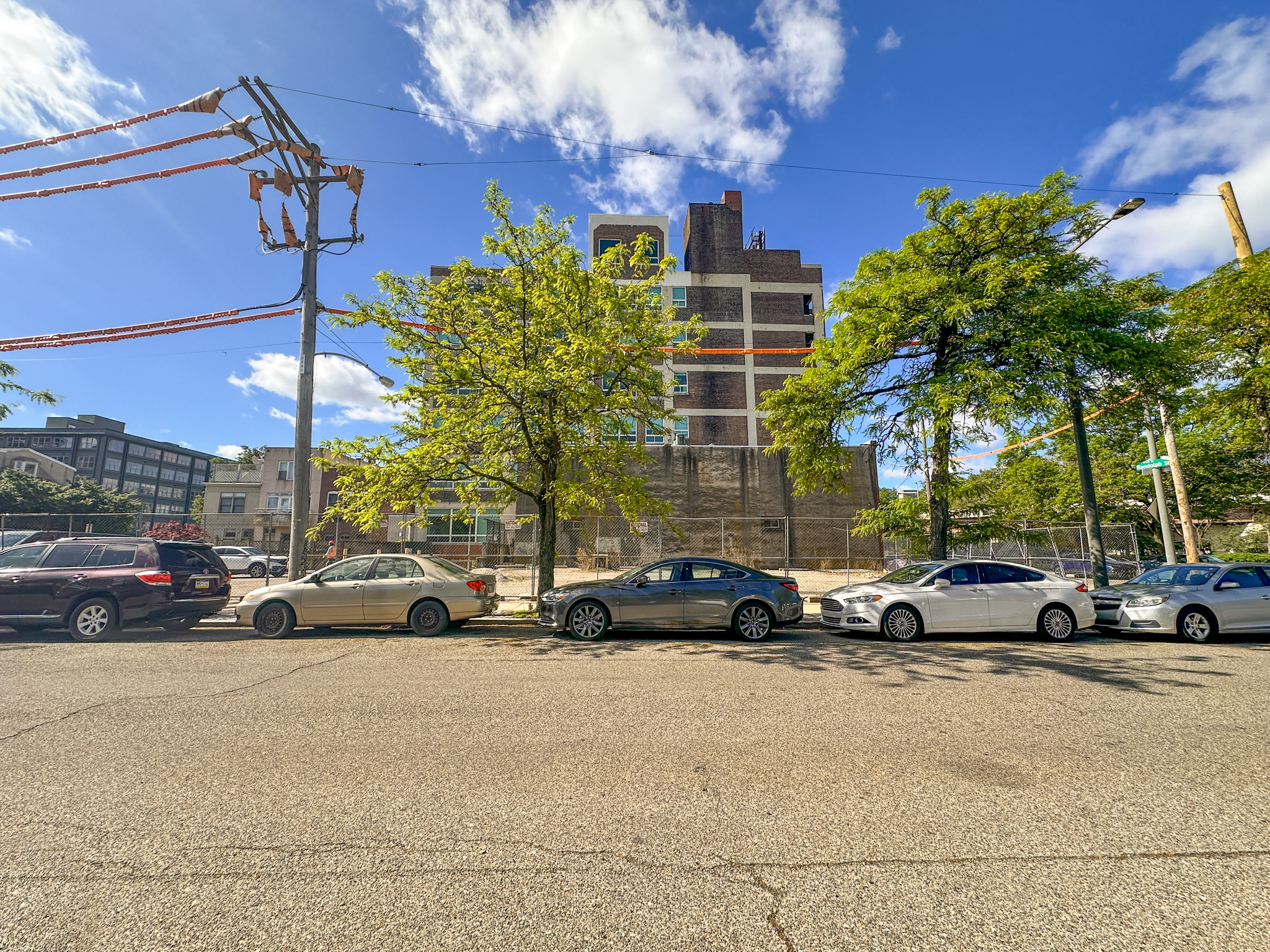
502 Wood Street. Photo by Jamie Meller. May 2025
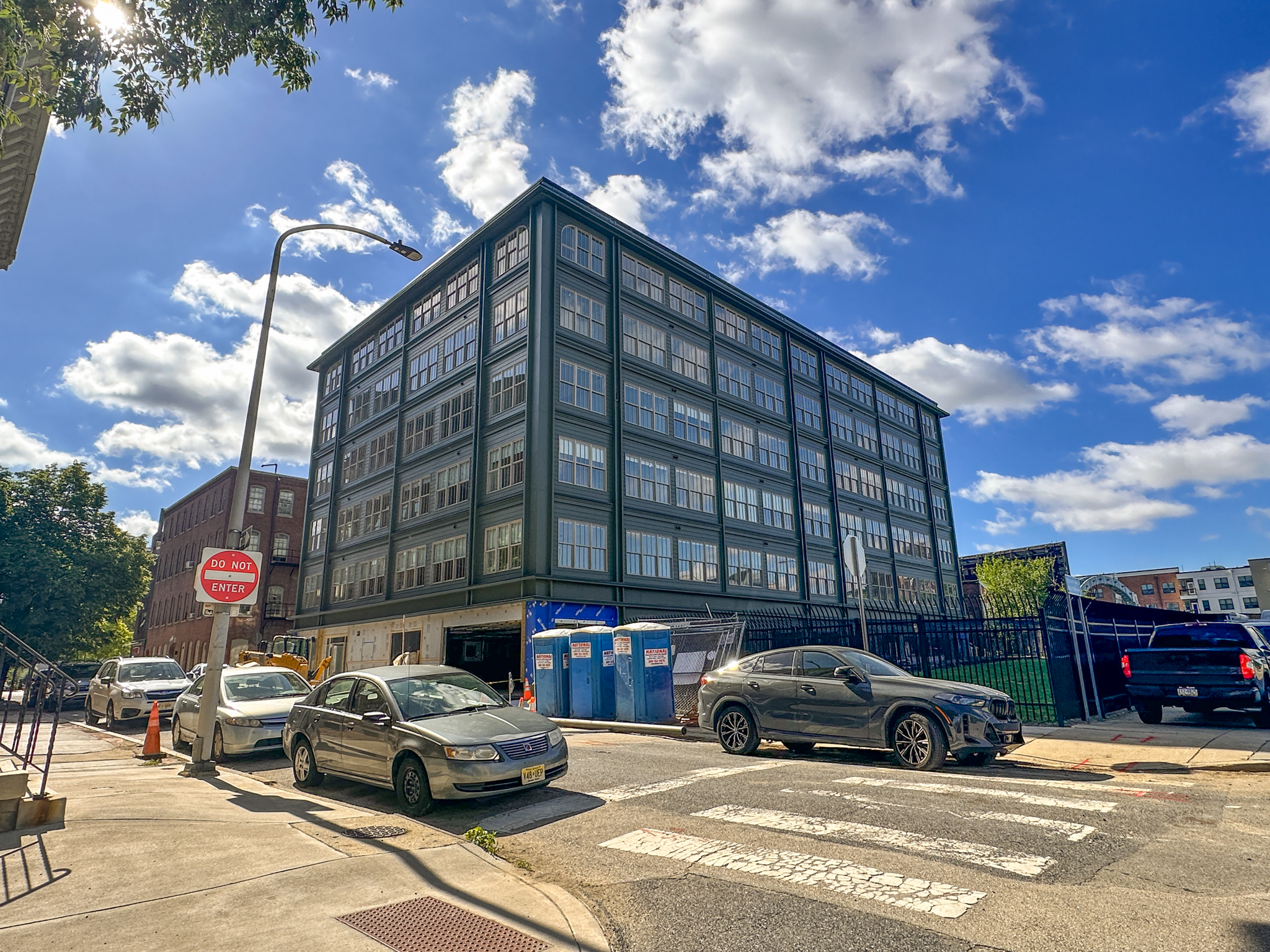
416 Vine Street. Photo by Jamie Meller. May 2025
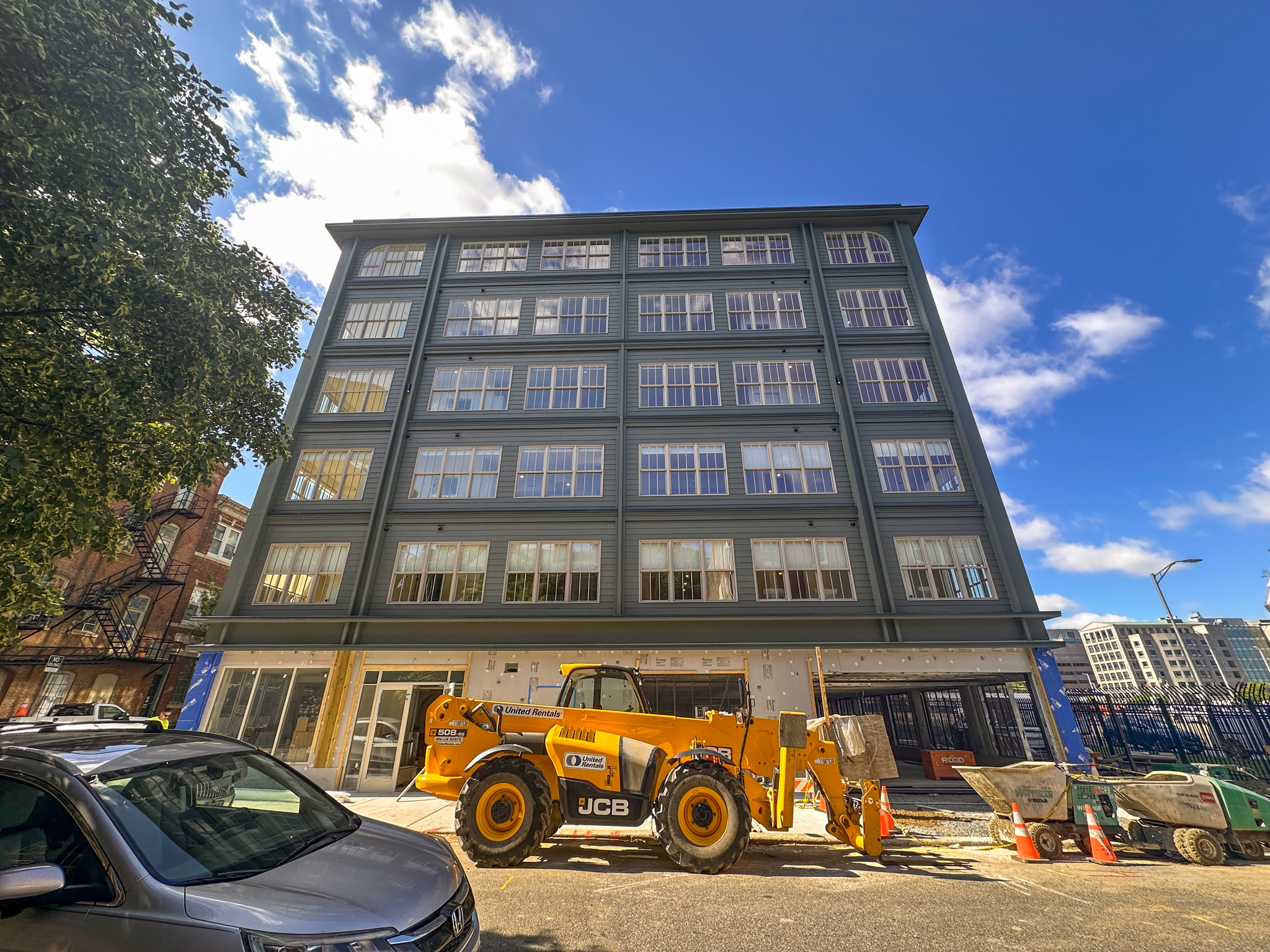
416 Vine Street. Photo by Jamie Meller. May 2025
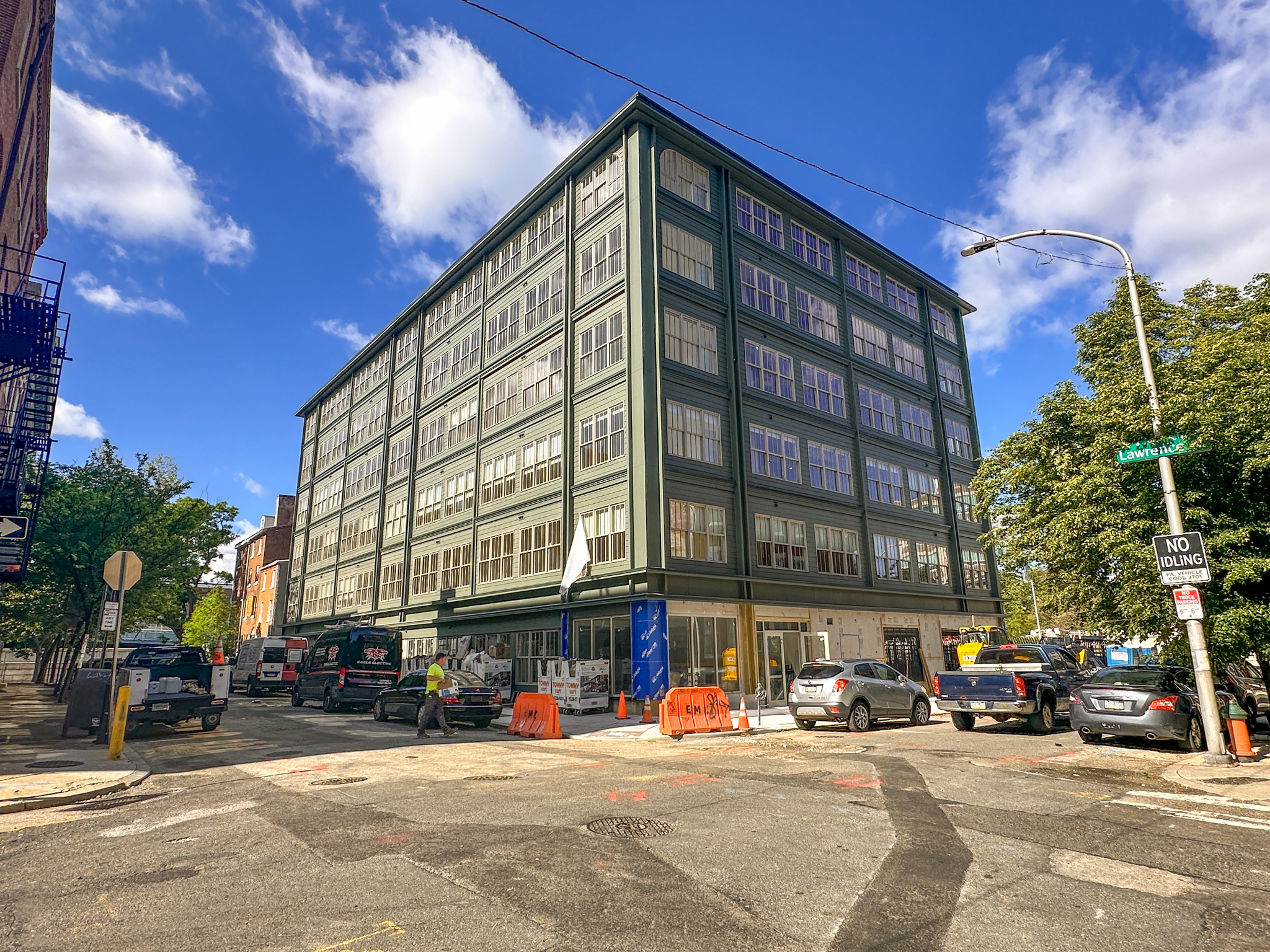
416 Vine Street. Photo by Jamie Meller. May 2025
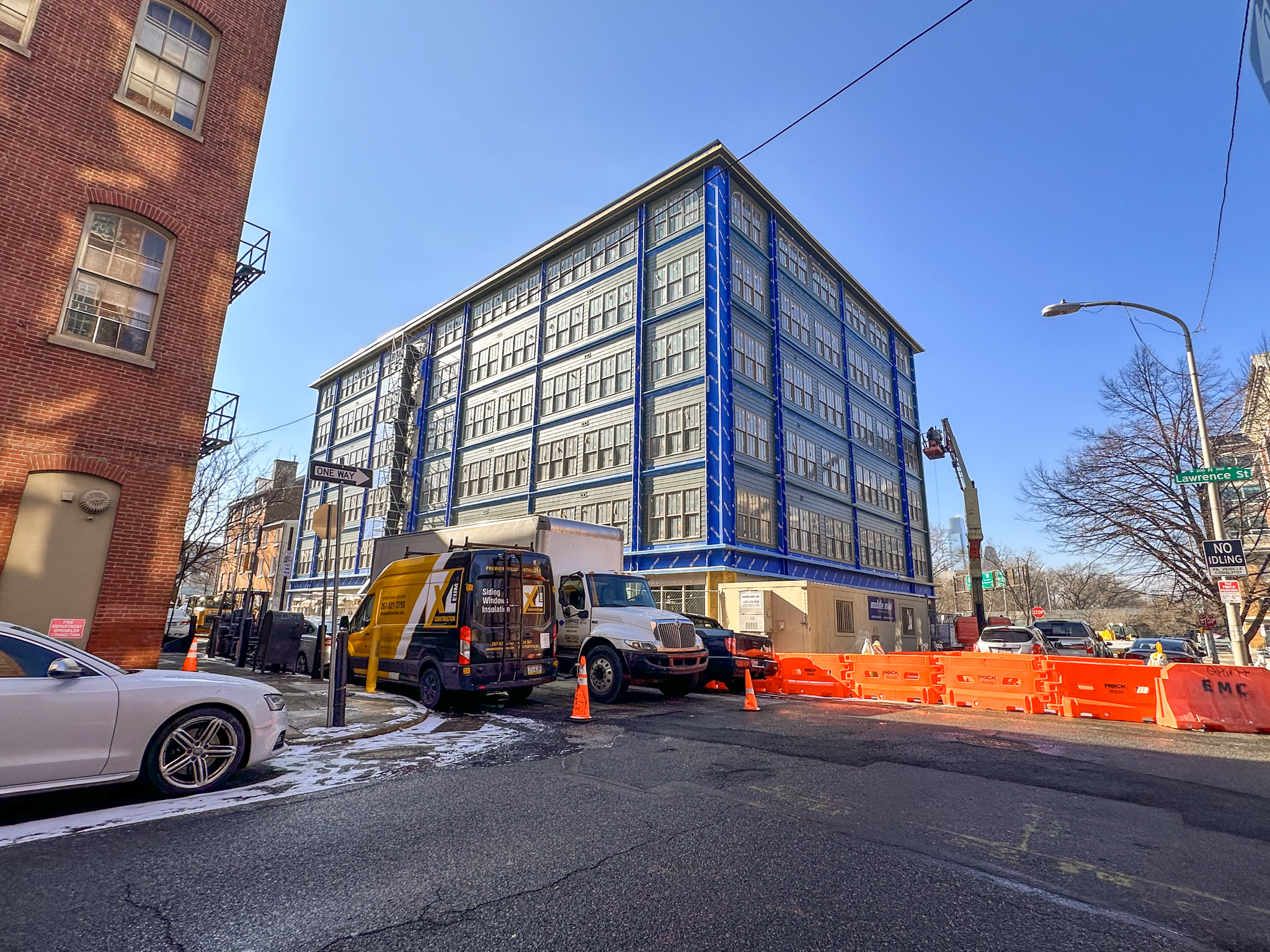
416 Vine Street. Photo by Jamie Meller. January 2025
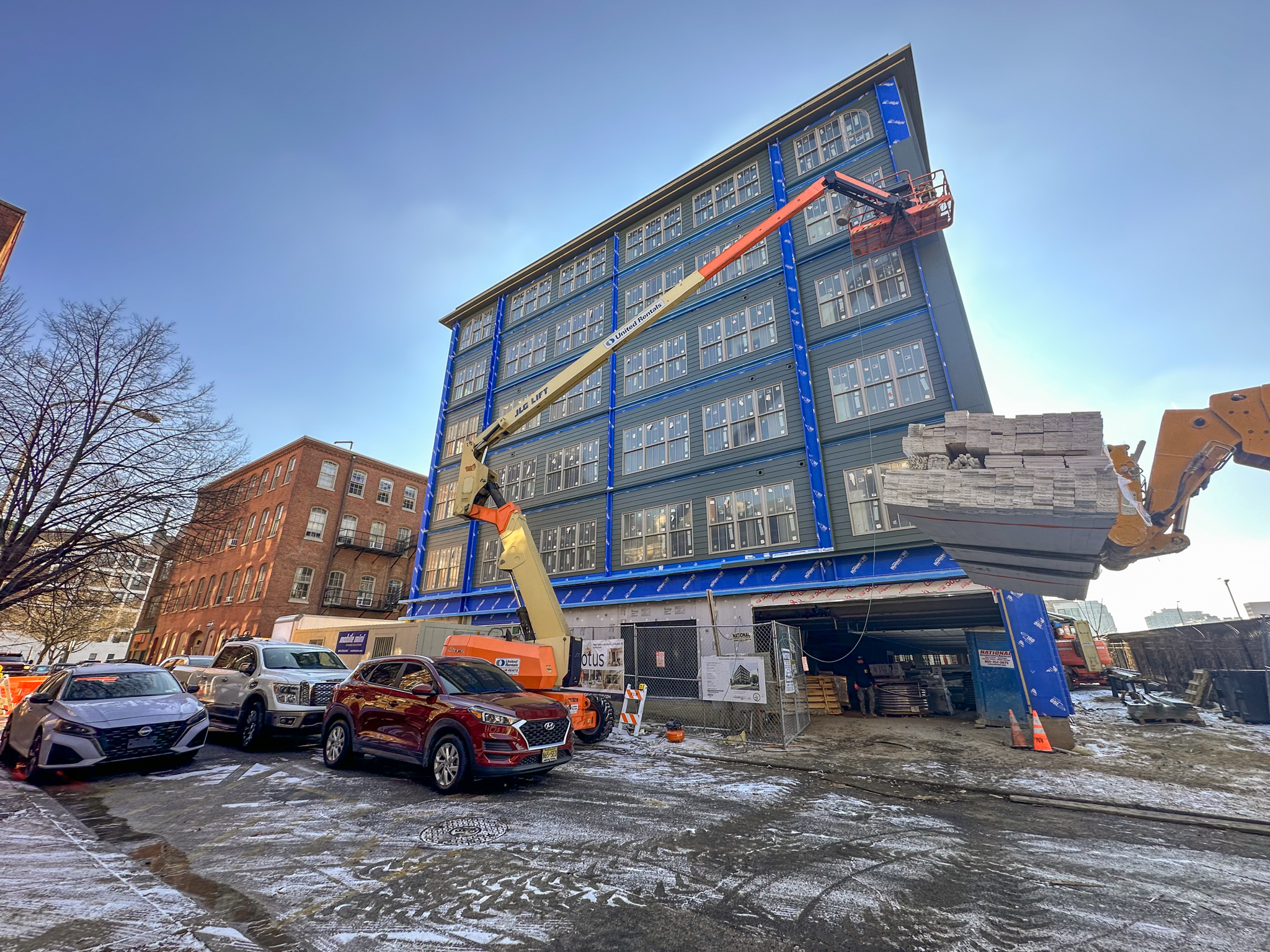
416 Vine Street. Photo by Jamie Meller. January 2025
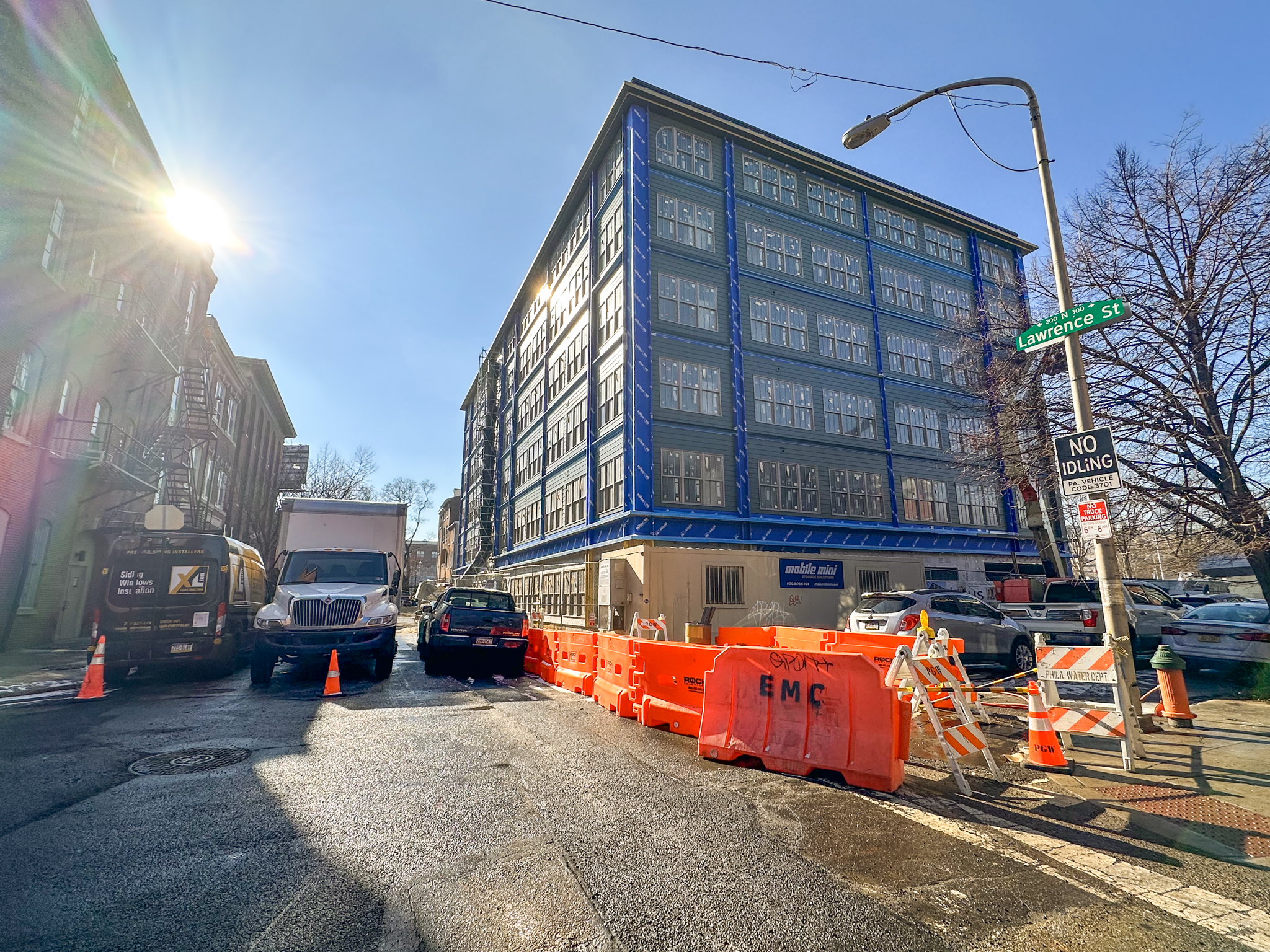
416 Vine Street. Photo by Jamie Meller. January 2025
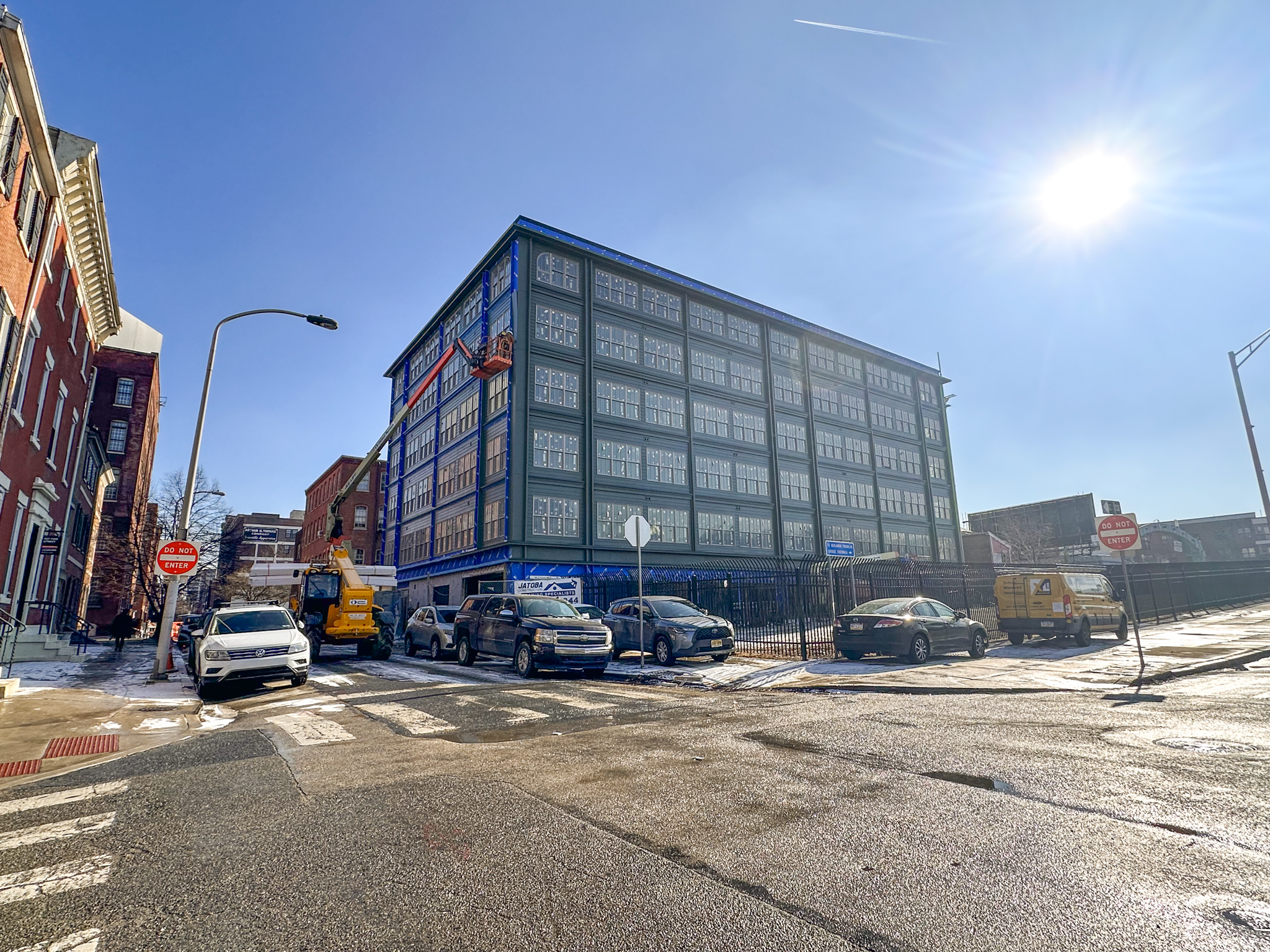
416 Vine Street. Photo by Jamie Meller. January 2025
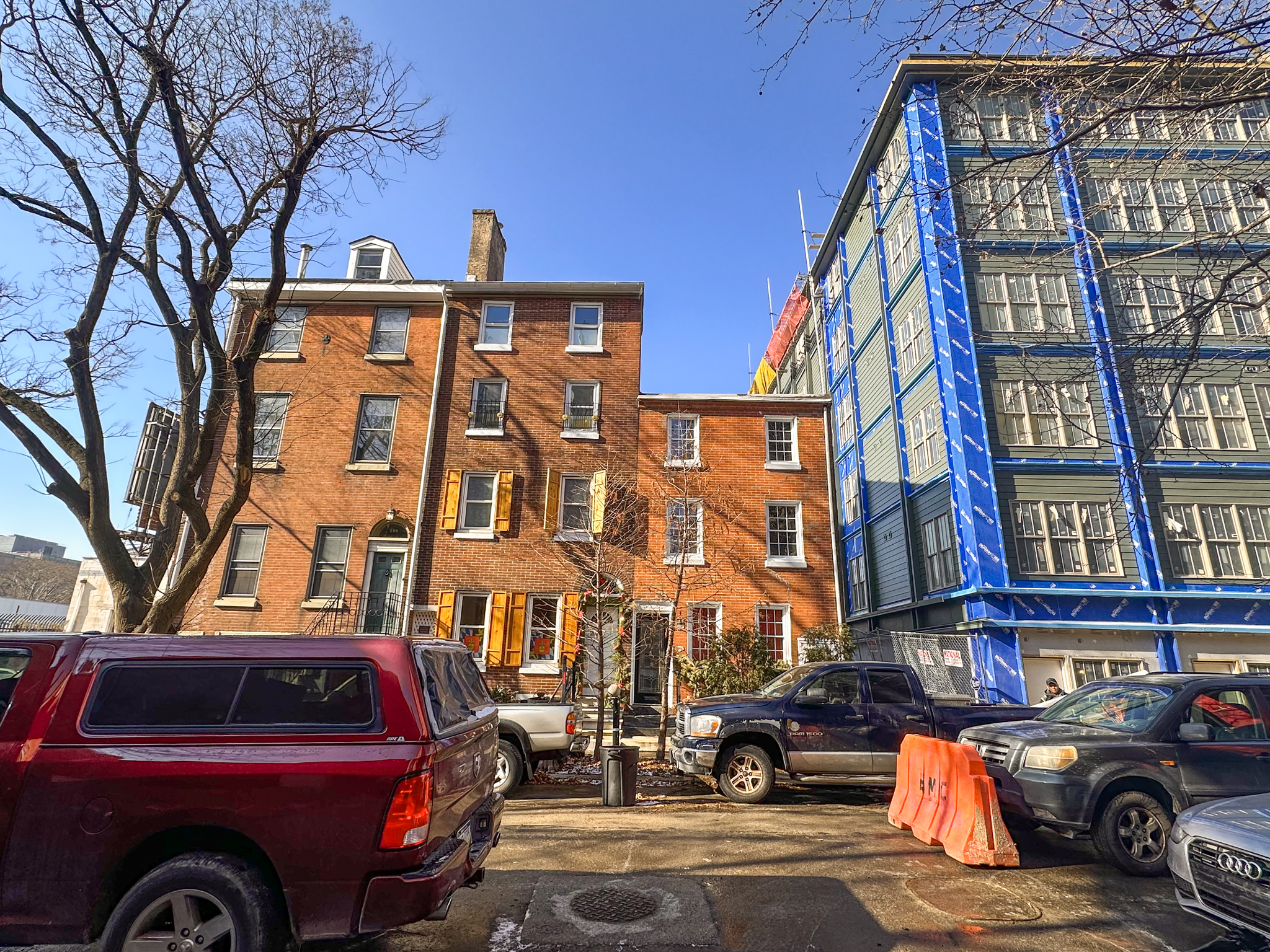
416 Vine Street. Photo by Jamie Meller. January 2025
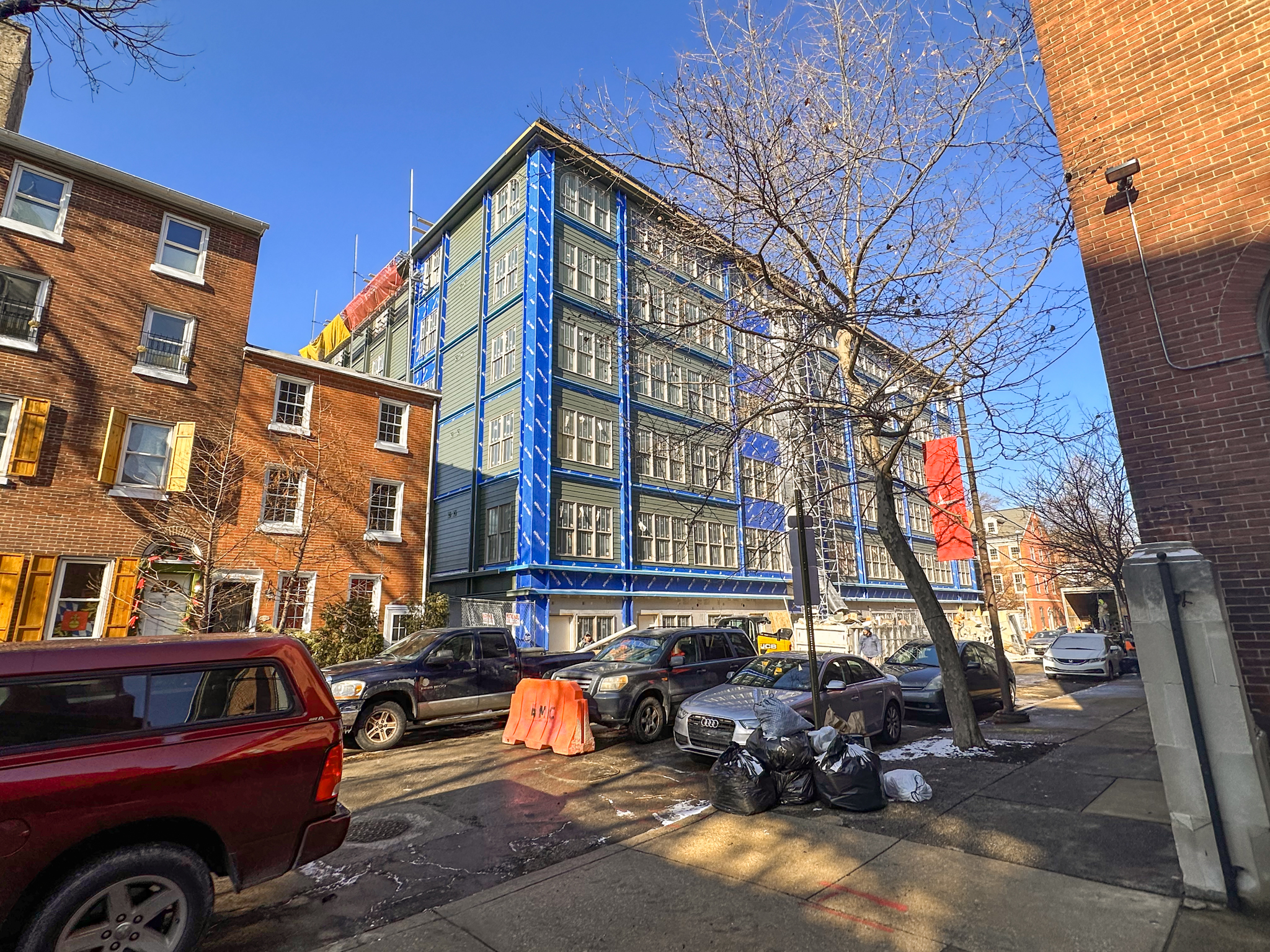
416 Vine Street. Photo by Jamie Meller. January 2025
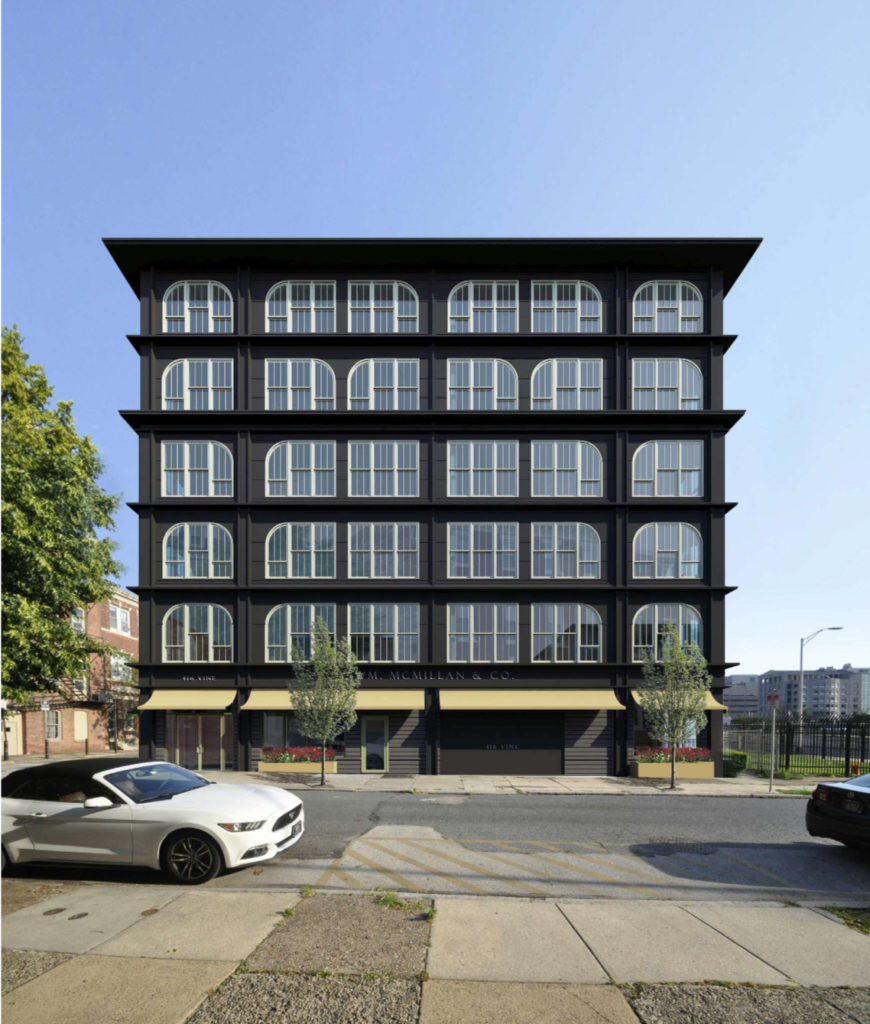
416-20 Vine Street. Credit: Ambit Architecture.
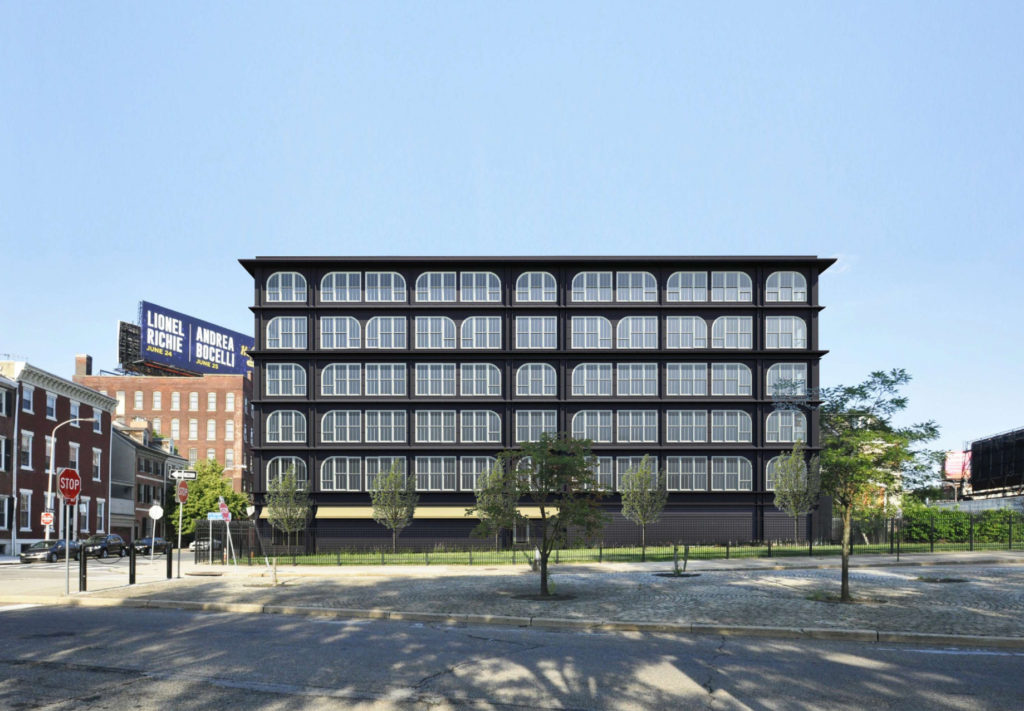
416-20 Vine Street. Credit: Ambit Architecture.
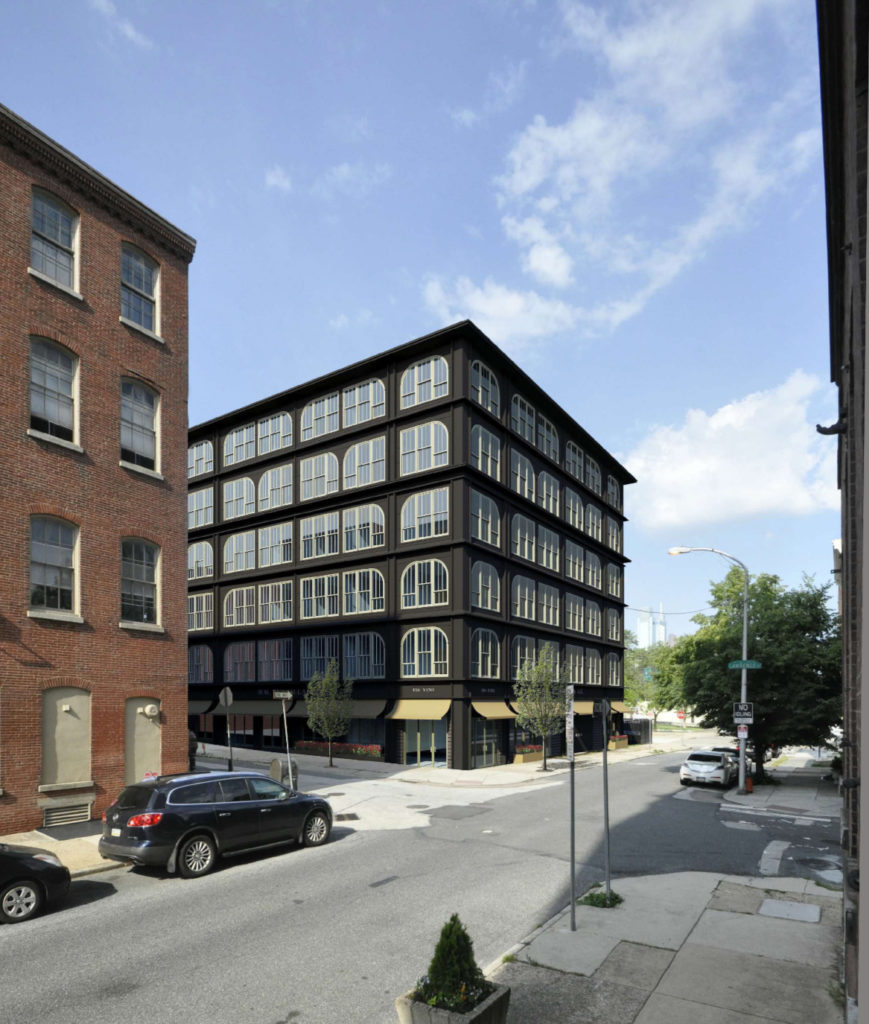
416-20 Vine Street. Credit: Ambit Architecture.
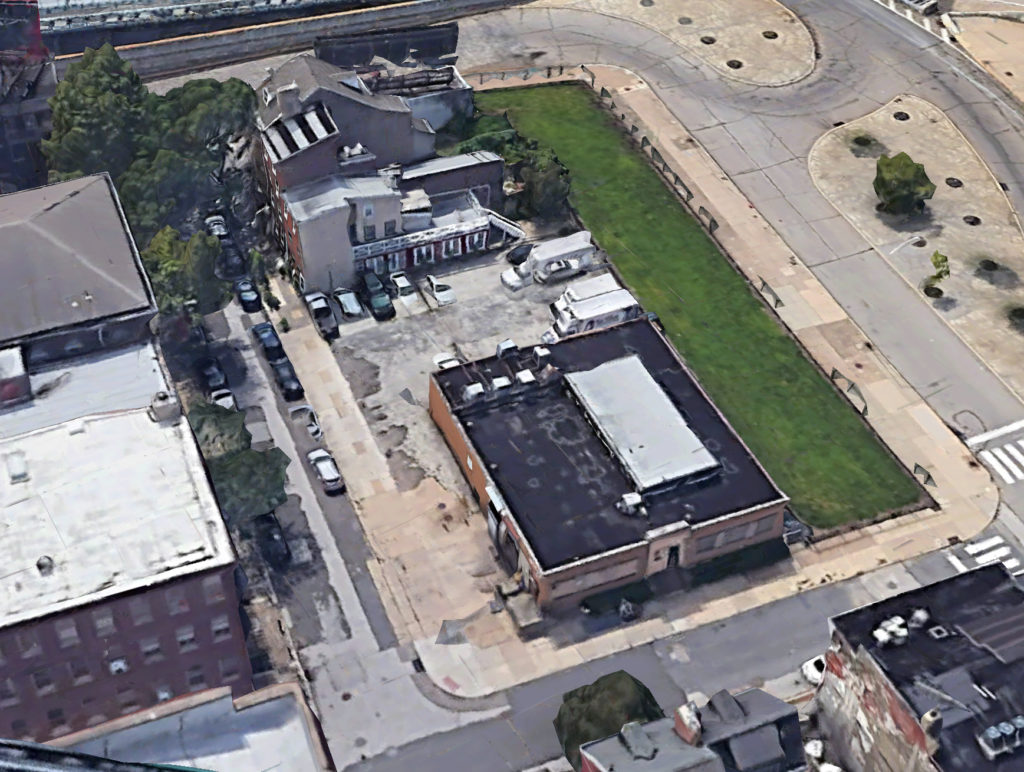
416-24 vine Street. Credit: Google.
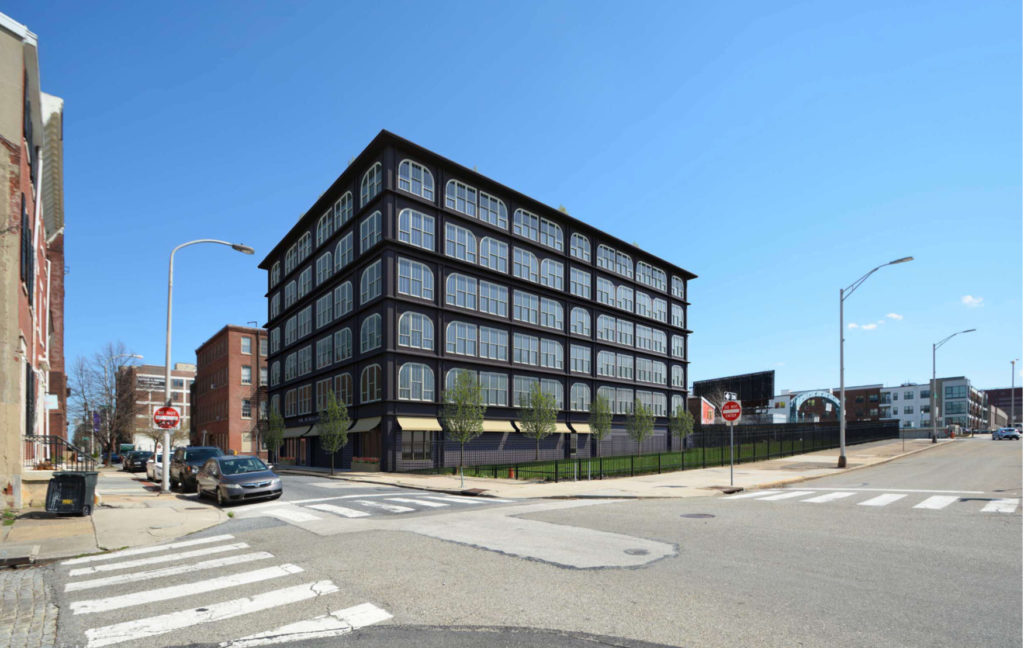
416-20 Vine Street. Credit: Ambit Architecture.
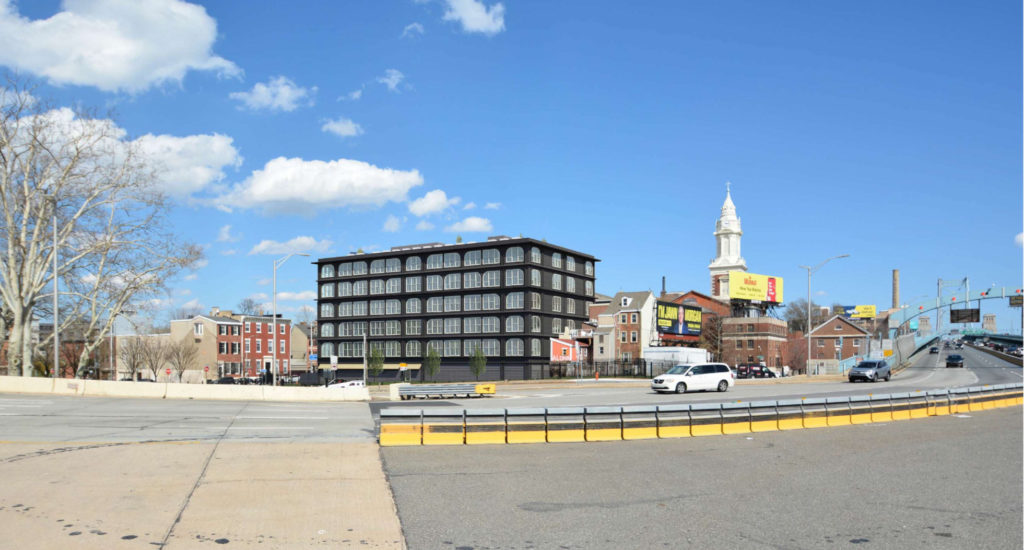
416-20 Vine Street. Credit: Ambit Architecture.
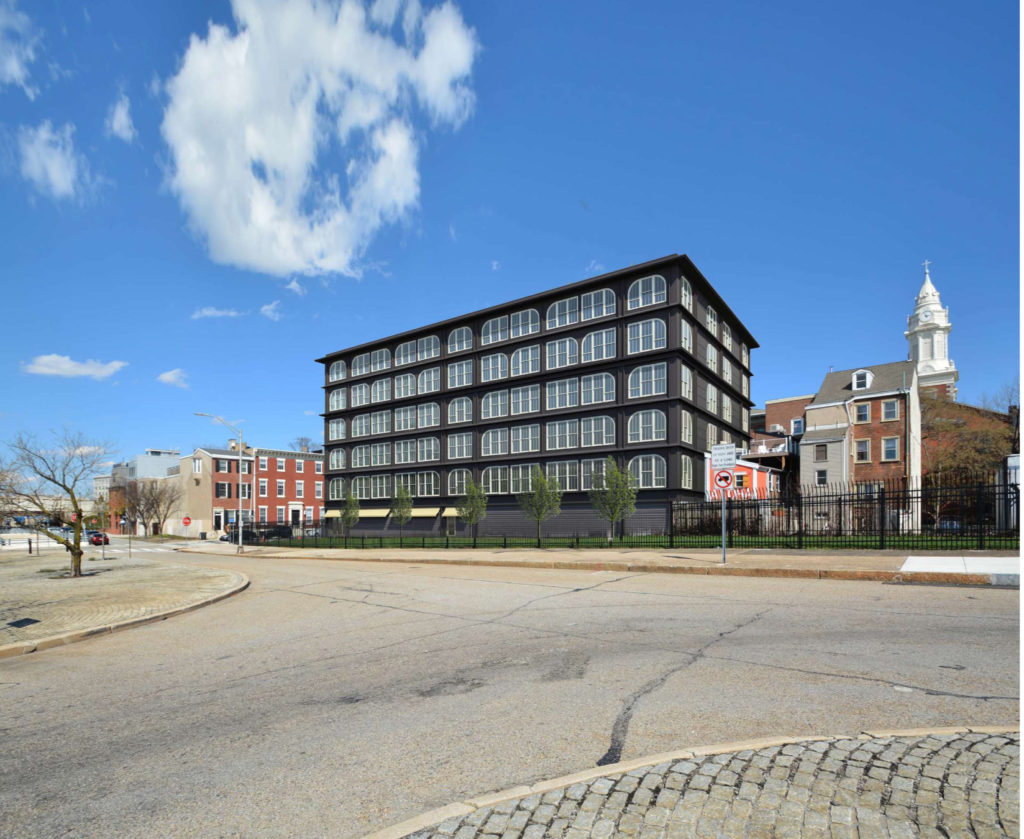
416-20 Vine Street. Credit: Ambit Architecture.
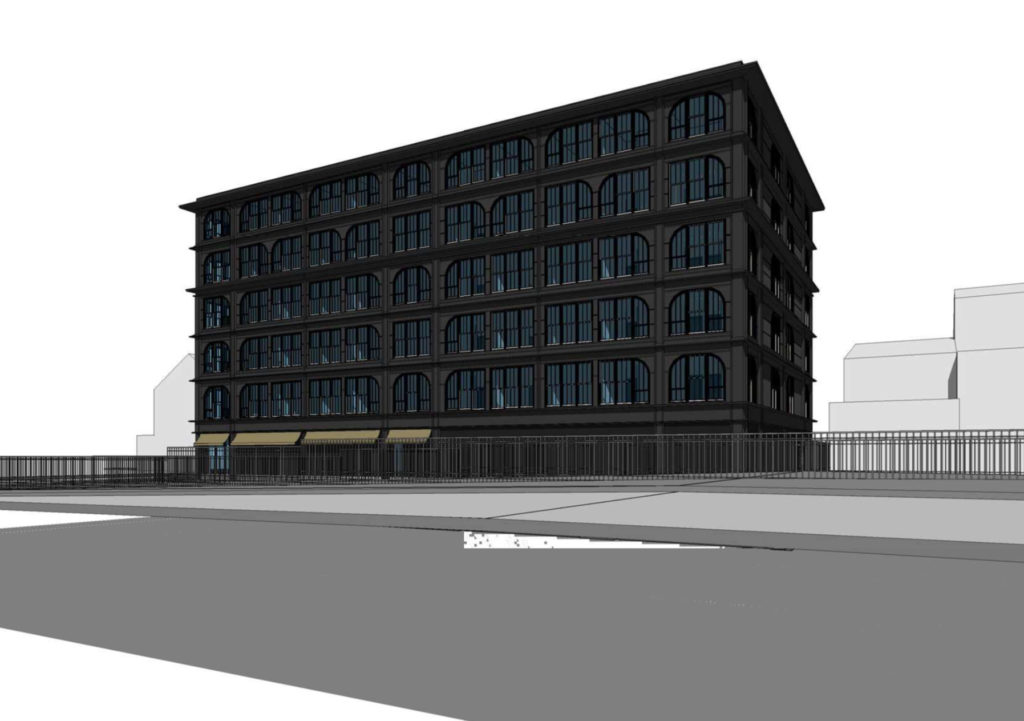
416-20 Vine Street. Credit: Ambit Architecture.
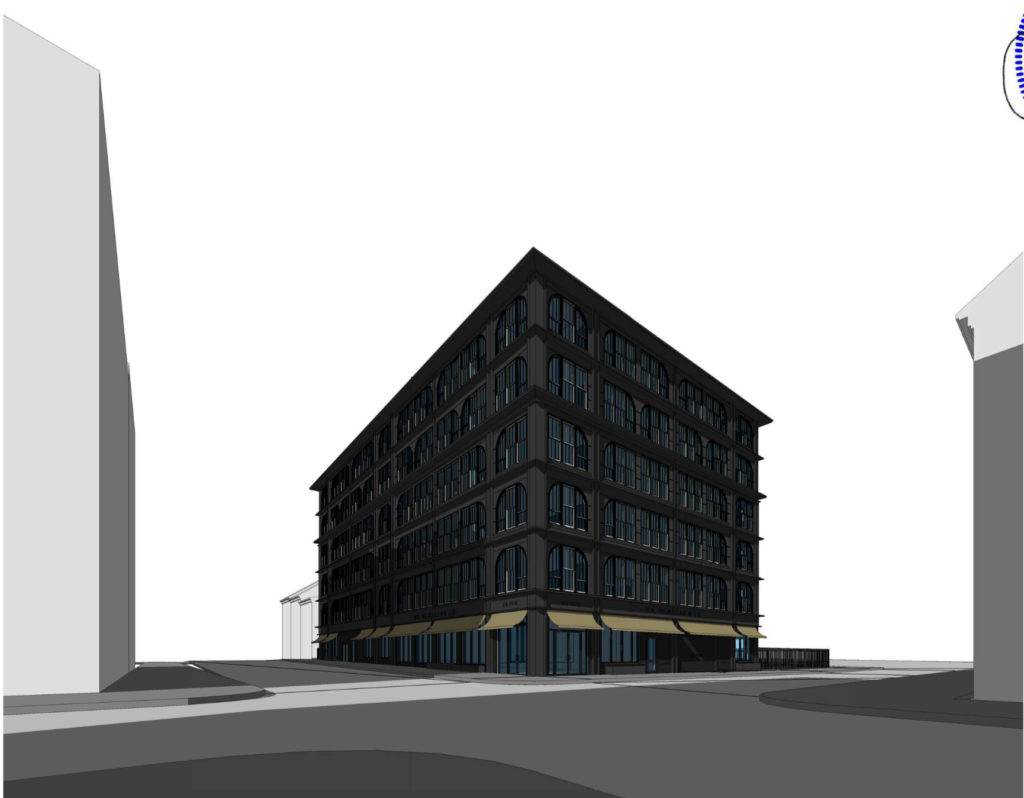
416-20 Vine Street. Credit: Ambit Architecture.
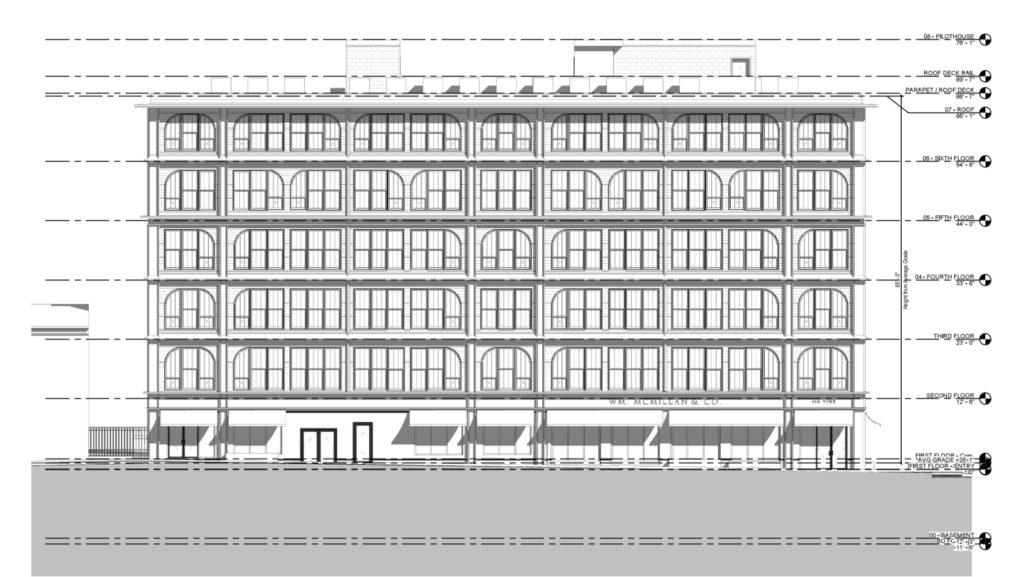
416-20 Vine Street. Credit: Ambit Architecture.
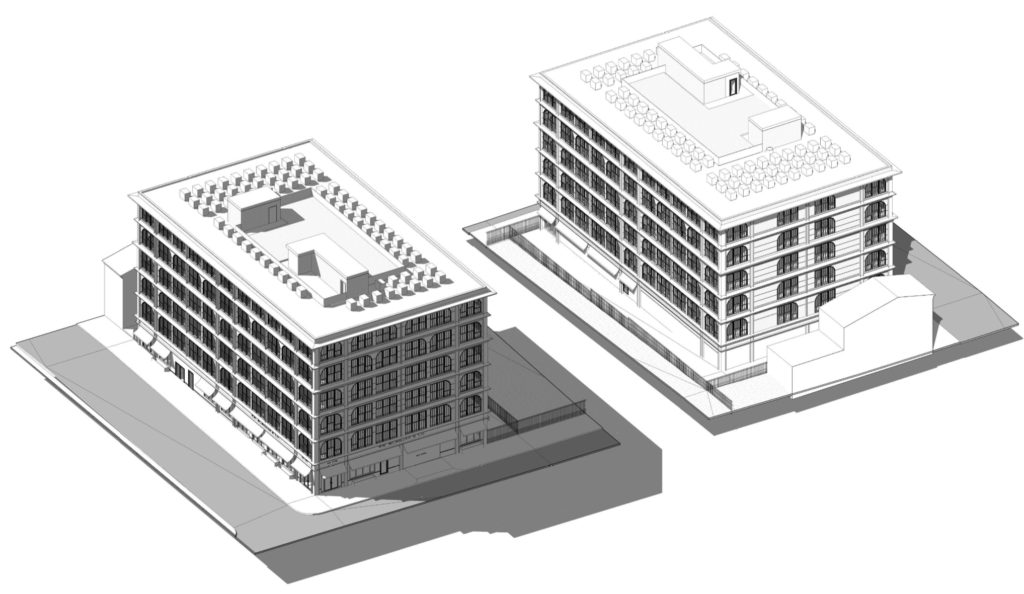
416-20 Vine Street. Credit: Ambit Architecture.
According to Ori Living, units will start at $2,000 per month. Apartment features will include dishwashers, air conditioning, and washers/dryers. Building features include a lounge, media center/movie theater, hot sub, sauna, bicycle storage, roof terrace, pet play area, and a fitness center.
Subscribe to YIMBY’s daily e-mail
Follow YIMBYgram for real-time photo updates
Like YIMBY on Facebook
Follow YIMBY’s Twitter for the latest in YIMBYnews

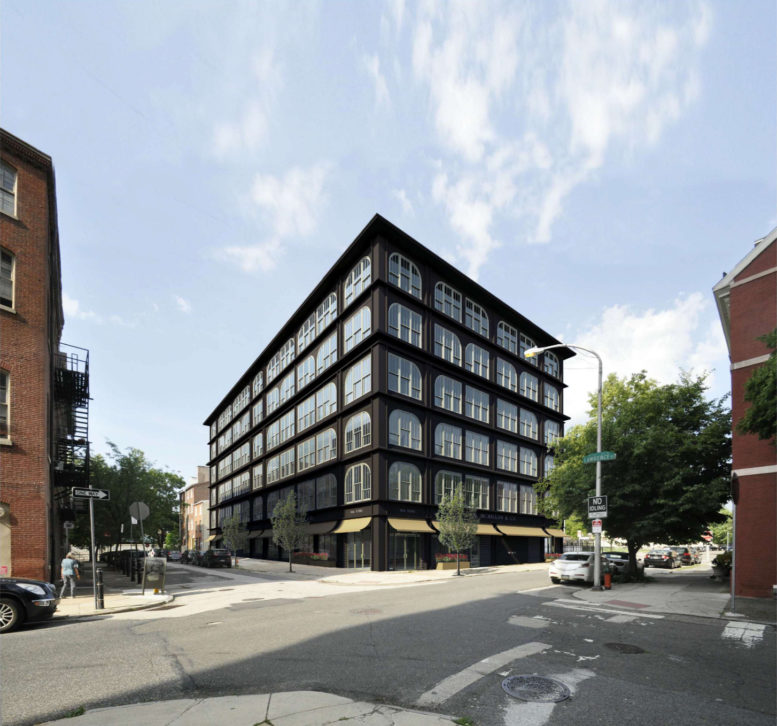
Not terrible but could’ve been so much better. I hate paneling …
At least they put SOME arched windows in….definitely not built as drawn by Ambit Architecture. Why doesn’t anyone hold these builders to the approved plans??
This was unchanged since the first Yimby publication on June 27, 2022.
Further, you posted the same question on February 14, 2025 at 3:54 pm.
Nothing new here.
The posted renderings are out of date, as they were in YIMBY’s February 2025 post.
My February 2025 YIMBY comment:
“Lotus Lofts is an Ambit Architecture designed, six-story, 75 unit residential building with ground floor retail space and 13 auto parking spots. Located in the small quiet section of Old City north of the Ben Franklin Bridge, the project received Historical Commission approval in September 2022. Before construction, the site held a surface parking lot for 16-wheelers (yes, in Old City Historical District) and William MacMillan Co., a one-story industrial building shod in weathered tan brick and boarded up windows.
The original renderings were impressive but as “A” points out, there has been some serious value engineering. Given the initial requirement for Historical Commission sign off, it’s not clear how the developer was able to downgrade the project without Historical Commission reevaluation.”
S replied:
I agree generally, and imo the Ben needs to be looked into by the commission. But in this case, these renderings are out of date. The design changed in 2022 and there’s an article about it on Naked Philly
I replied:
“Yes S, you are correct. The posted renderings are the originals and were denied by the Historical Commission Architecture Committee in June 2022. An Ambit Architecture redesign was approved later in 2022 and mirrors the project being built. IMO (and that of many Naked Philly commenters), the Architecture Committee rejected the better version and accepted the lesser.
Naked Philly September 8, 2022 shows both original and updated renderings.”
This is not the week to be advertising a hot tub and sauna as building amenities.
If you can write a better publication, then create a (free) WordPress account and publish daily articles.
I’d love to read and critique your writing, Craig.
Incredible, some areas of this site appears broken where comments don’t post.
Also, no one at Philly Yimby had responded to my email about new developments around my area.
Missed opportunities.
Better than what was there for sure but the changes are unfortunate – panel siding belongs in the suburbs
The city now is the suburbs, and about as interesting too.